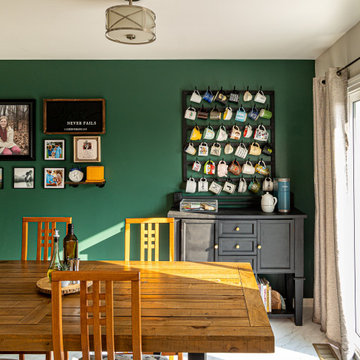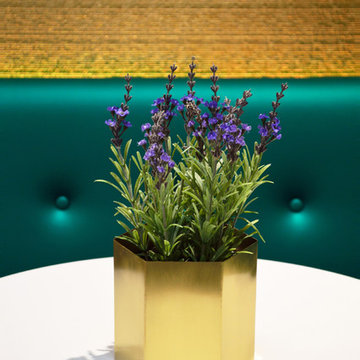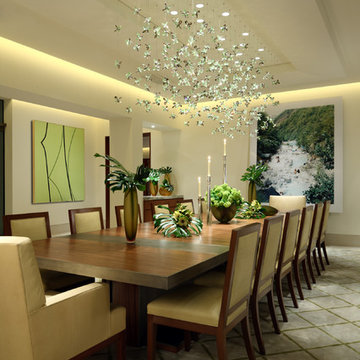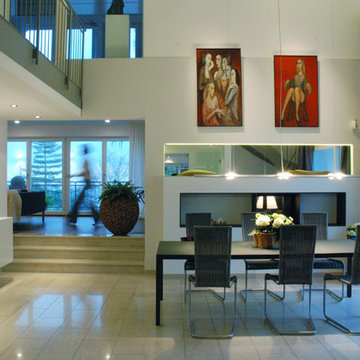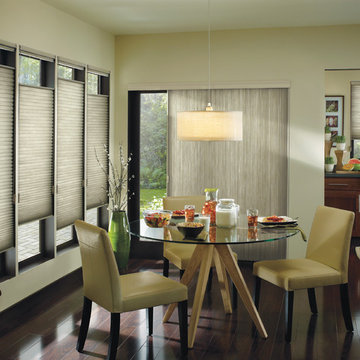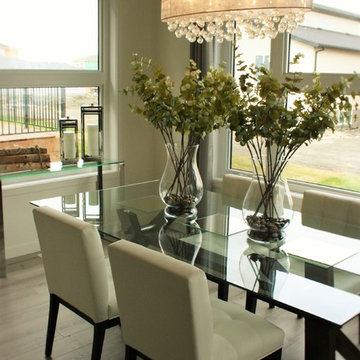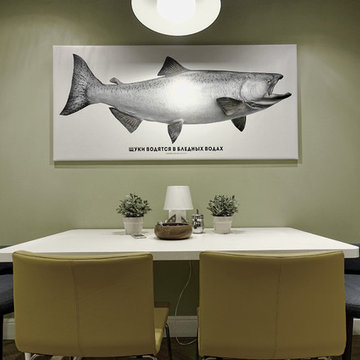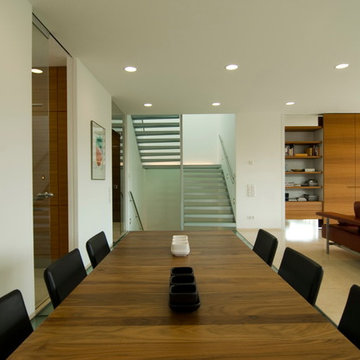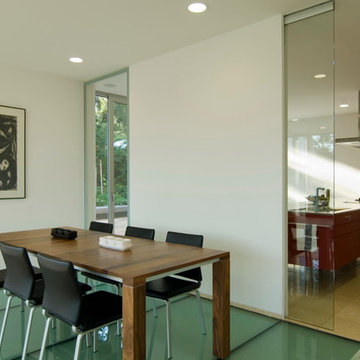緑色のコンテンポラリースタイルのダイニング (ライムストーンの床、クッションフロア) の写真
絞り込み:
資材コスト
並び替え:今日の人気順
写真 1〜20 枚目(全 22 枚)
1/5
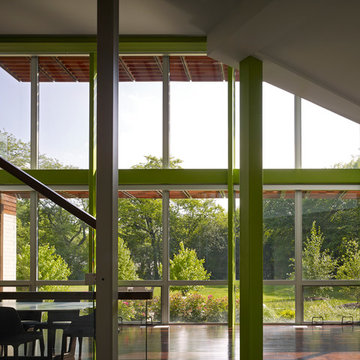
Photo credit: Scott McDonald @ Hedrich Blessing
7RR-Ecohome:
The design objective was to build a house for a couple recently married who both had kids from previous marriages. How to bridge two families together?
The design looks forward in terms of how people live today. The home is an experiment in transparency and solid form; removing borders and edges from outside to inside the house, and to really depict “flowing and endless space”. The house floor plan is derived by pushing and pulling the house’s form to maximize the backyard and minimize the public front yard while welcoming the sun in key rooms by rotating the house 45-degrees to true north. The angular form of the house is a result of the family’s program, the zoning rules, the lot’s attributes, and the sun’s path. We wanted to construct a house that is smart and efficient in terms of construction and energy, both in terms of the building and the user. We could tell a story of how the house is built in terms of the constructability, structure and enclosure, with a nod to Japanese wood construction in the method in which the siding is installed and the exposed interior beams are placed in the double height space. We engineered the house to be smart which not only looks modern but acts modern; every aspect of user control is simplified to a digital touch button, whether lights, shades, blinds, HVAC, communication, audio, video, or security. We developed a planning module based on a 6-foot square room size and a 6-foot wide connector called an interstitial space for hallways, bathrooms, stairs and mechanical, which keeps the rooms pure and uncluttered. The house is 6,200 SF of livable space, plus garage and basement gallery for a total of 9,200 SF. A large formal foyer celebrates the entry and opens up to the living, dining, kitchen and family rooms all focused on the rear garden. The east side of the second floor is the Master wing and a center bridge connects it to the kid’s wing on the west. Second floor terraces and sunscreens provide views and shade in this suburban setting. The playful mathematical grid of the house in the x, y and z axis also extends into the layout of the trees and hard-scapes, all centered on a suburban one-acre lot.
Many green attributes were designed into the home; Ipe wood sunscreens and window shades block out unwanted solar gain in summer, but allow winter sun in. Patio door and operable windows provide ample opportunity for natural ventilation throughout the open floor plan. Minimal windows on east and west sides to reduce heat loss in winter and unwanted gains in summer. Open floor plan and large window expanse reduces lighting demands and maximizes available daylight. Skylights provide natural light to the basement rooms. Durable, low-maintenance exterior materials include stone, ipe wood siding and decking, and concrete roof pavers. Design is based on a 2' planning grid to minimize construction waste. Basement foundation walls and slab are highly insulated. FSC-certified walnut wood flooring was used. Light colored concrete roof pavers to reduce cooling loads by as much as 15%. 2x6 framing allows for more insulation and energy savings. Super efficient windows have low-E argon gas filled units, and thermally insulated aluminum frames. Permeable brick and stone pavers reduce the site’s storm-water runoff. Countertops use recycled composite materials. Energy-Star rated furnaces and smart thermostats are located throughout the house to minimize duct runs and avoid energy loss. Energy-Star rated boiler that heats up both radiant floors and domestic hot water. Low-flow toilets and plumbing fixtures are used to conserve water usage. No VOC finish options and direct venting fireplaces maintain a high interior air quality. Smart home system controls lighting, HVAC, and shades to better manage energy use. Plumbing runs through interior walls reducing possibilities of heat loss and freezing problems. A large food pantry was placed next to kitchen to reduce trips to the grocery store. Home office reduces need for automobile transit and associated CO2 footprint. Plan allows for aging in place, with guest suite than can become the master suite, with no need to move as family members mature.
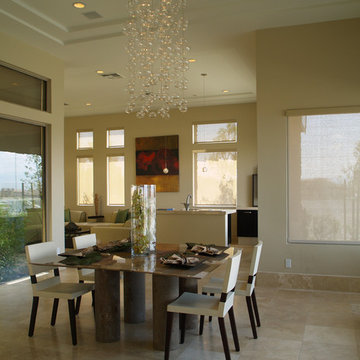
サンディエゴにある高級な広いコンテンポラリースタイルのおしゃれなLDK (ベージュの壁、ライムストーンの床、暖炉なし、ベージュの床) の写真
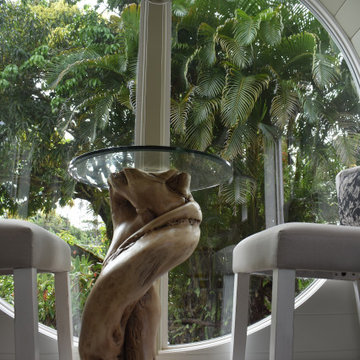
Keawe Driftwood Pedistal Coffee/Card Table
ハワイにある小さなコンテンポラリースタイルのおしゃれなダイニング (朝食スペース、白い壁、クッションフロア、グレーの床、塗装板張りの天井、塗装板張りの壁) の写真
ハワイにある小さなコンテンポラリースタイルのおしゃれなダイニング (朝食スペース、白い壁、クッションフロア、グレーの床、塗装板張りの天井、塗装板張りの壁) の写真
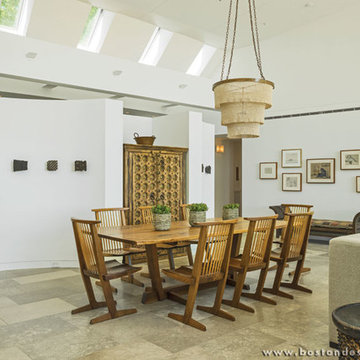
Pisani + Associates Architects; Merz Construction; Richard Mandelkorn Photography
ボストンにあるラグジュアリーな小さなコンテンポラリースタイルのおしゃれなダイニング (白い壁、ライムストーンの床) の写真
ボストンにあるラグジュアリーな小さなコンテンポラリースタイルのおしゃれなダイニング (白い壁、ライムストーンの床) の写真
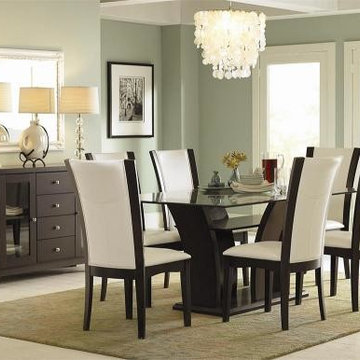
バンクーバーにあるお手頃価格の中くらいなコンテンポラリースタイルのおしゃれな独立型ダイニング (グレーの壁、ライムストーンの床、暖炉なし、ベージュの床) の写真
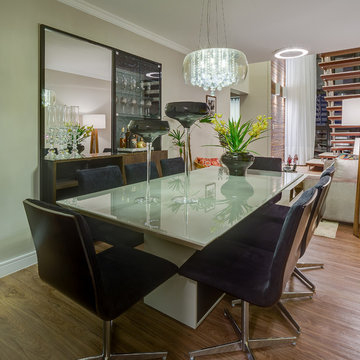
Photo Credits: Nenad Radovanovic
他の地域にある高級な小さなコンテンポラリースタイルのおしゃれなLDK (ベージュの壁、クッションフロア、暖炉なし) の写真
他の地域にある高級な小さなコンテンポラリースタイルのおしゃれなLDK (ベージュの壁、クッションフロア、暖炉なし) の写真
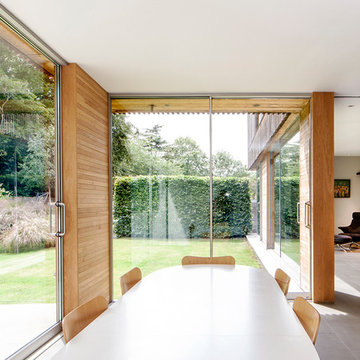
Alex Franklin
ロンドンにある高級な広いコンテンポラリースタイルのおしゃれなダイニングキッチン (グレーの壁、ライムストーンの床、暖炉なし) の写真
ロンドンにある高級な広いコンテンポラリースタイルのおしゃれなダイニングキッチン (グレーの壁、ライムストーンの床、暖炉なし) の写真
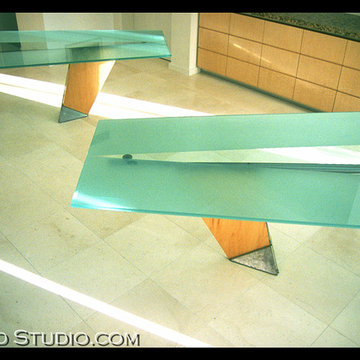
Pair of custom dining tables. Sandblasted glass tabletops, stainless steel legs, maple center board. Each table seats 9.
Custom furniture by Freund Studio.
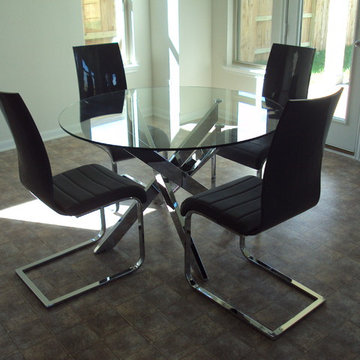
The beautiful Martini dining table incorporates contemporary fluid lines with it's chrome base and round clear tempered glass top. The table works great in a breakfast nook, or a small dining space.
47.25" in diameter, and 29.53" tall
The Matisse Dining chair has a matte PVC seat, flat metal tube legs, and a shiny white lacquer back. Looks great with the Matisse Dining tables! *Also available in black.
17"x 19"x 39.5"
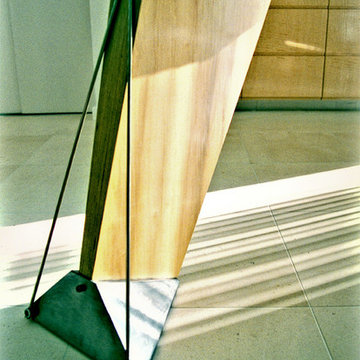
Wood "Center board", with steel at dining table base.
Custom furniture by Freund Studio.
ロサンゼルスにある高級な広いコンテンポラリースタイルのおしゃれなLDK (茶色い壁、ライムストーンの床、標準型暖炉、金属の暖炉まわり) の写真
ロサンゼルスにある高級な広いコンテンポラリースタイルのおしゃれなLDK (茶色い壁、ライムストーンの床、標準型暖炉、金属の暖炉まわり) の写真
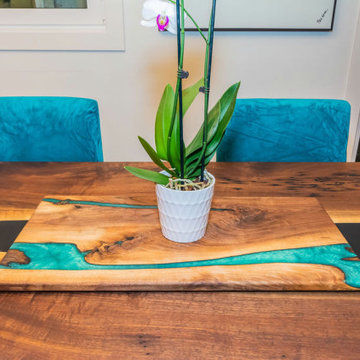
Custom cutting board resting on custom made dining table with black accents. Colour is brought in through teal dining chairs
エドモントンにある高級なコンテンポラリースタイルのおしゃれなダイニングキッチン (白い壁、クッションフロア、茶色い床) の写真
エドモントンにある高級なコンテンポラリースタイルのおしゃれなダイニングキッチン (白い壁、クッションフロア、茶色い床) の写真
緑色のコンテンポラリースタイルのダイニング (ライムストーンの床、クッションフロア) の写真
1
