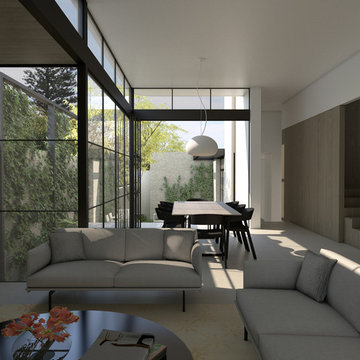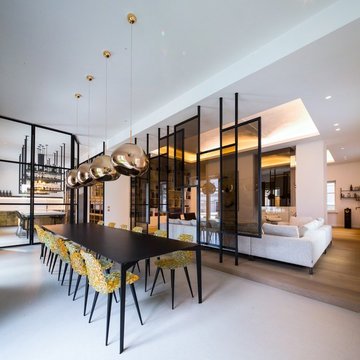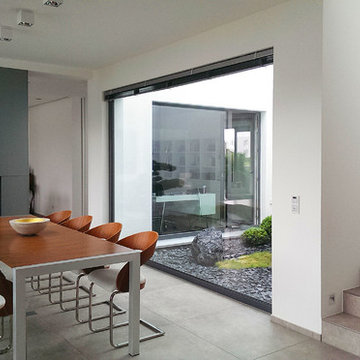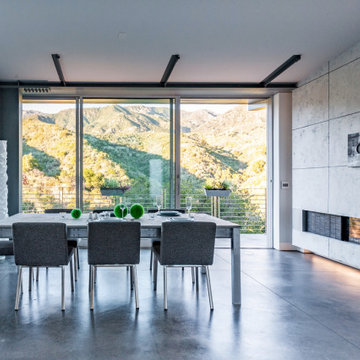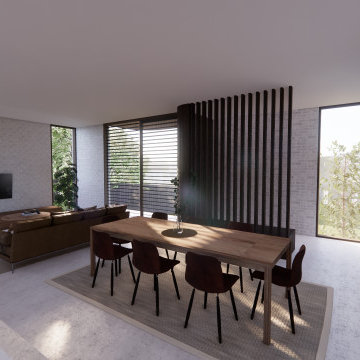グレーのコンテンポラリースタイルのLDK (全タイプの暖炉、コンクリートの床) の写真
絞り込み:
資材コスト
並び替え:今日の人気順
写真 1〜19 枚目(全 19 枚)
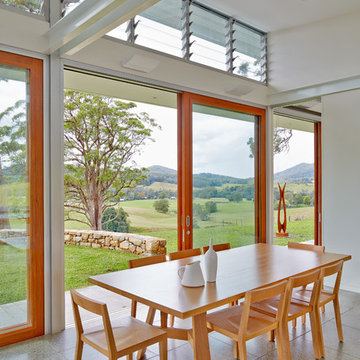
Marian Riabic
シドニーにある広いコンテンポラリースタイルのおしゃれなLDK (白い壁、コンクリートの床、両方向型暖炉、コンクリートの暖炉まわり) の写真
シドニーにある広いコンテンポラリースタイルのおしゃれなLDK (白い壁、コンクリートの床、両方向型暖炉、コンクリートの暖炉まわり) の写真
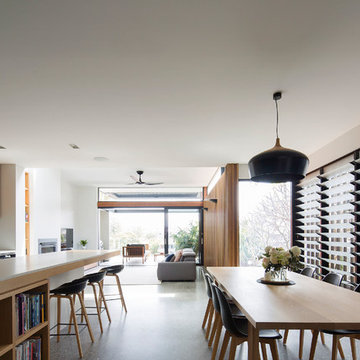
This town house is one of a pair, designed for clients to live in this one and sell the other. The house is set over three split levels comprising bedrooms on the upper levels, a mid level open-plan living area and a lower guest and family room area that connects to an outdoor terrace and swimming pool. Polished concrete floors offer durability and warmth via hydronic heating. Considered window placement and design ensure maximum light into the home while ensuring privacy. External screens offer further privacy and interest to the building facade.
COMPLETED: JUN 18 / BUILDER: NORTH RESIDENTIAL CONSTRUCTIONS / PHOTOS: SIMON WHITBREAD PHOTOGRAPHY
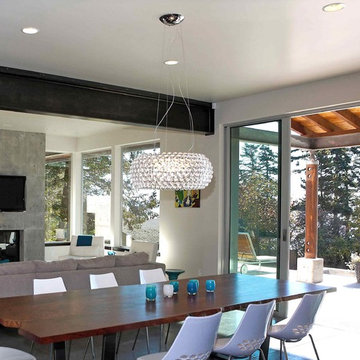
View of dining area, opening onto outdoor terrace. Photography by Ian Gleadle.
シアトルにある高級な中くらいなコンテンポラリースタイルのおしゃれなLDK (白い壁、コンクリートの床、標準型暖炉、コンクリートの暖炉まわり、グレーの床) の写真
シアトルにある高級な中くらいなコンテンポラリースタイルのおしゃれなLDK (白い壁、コンクリートの床、標準型暖炉、コンクリートの暖炉まわり、グレーの床) の写真
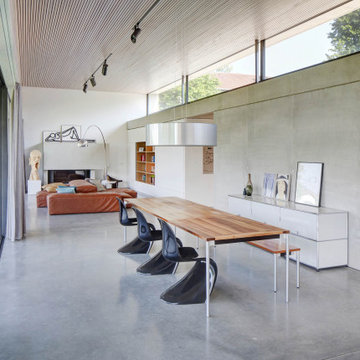
シュトゥットガルトにあるコンテンポラリースタイルのおしゃれなLDK (グレーの壁、コンクリートの床、吊り下げ式暖炉、漆喰の暖炉まわり、グレーの床) の写真
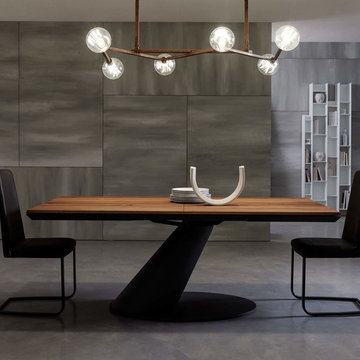
Der Ozzio Stuhl Jazz ist ein Freischwinger mit Lederpolsterung. Ein besonderes Merkmal ist die leicht geschwungen Rückenlehne, die das Becken leicht umarmt. Dies trägt zu einem angenehmen Sitzgefühl bei. Auch über Stunden, sorgt die leichte Wipp Bewegung des Freischwingers für Bewegung im Körper, so dass garantiert kein Muskel einschläft.
Der Ozzio Jazz ist in den Lederfarben weiß, dunkelgrau, Beige und dunkelbraun erhältlich. Das Leder stammt aus Italien und ist besonders weich.
Außenmaße: B 48 cm / H 99 cm / T 52 cm
Sitzhöhe: 47 cm
Das Gestell des Ozzio Jazz ist aus geschweißtem Metall und besonders stabil. Das Gestell wird immer in der selber Farbe lackiert wie das Leder.
Für die Polsterung wird hochwertiger Kaltschaum verwendet, der mit seinem hohen Raumgewicht für hohen Sitzkomfort sorgt und lange formstabil ist.
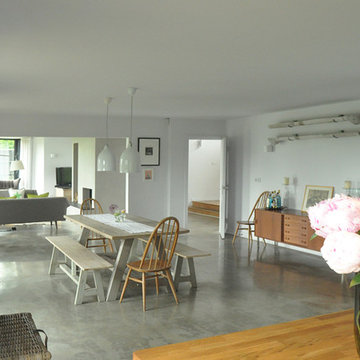
Open plan living allowing the client to keep an eye on young children and entertain guests whilst preparing meals.
サリーにある中くらいなコンテンポラリースタイルのおしゃれなLDK (白い壁、コンクリートの床、両方向型暖炉、漆喰の暖炉まわり) の写真
サリーにある中くらいなコンテンポラリースタイルのおしゃれなLDK (白い壁、コンクリートの床、両方向型暖炉、漆喰の暖炉まわり) の写真
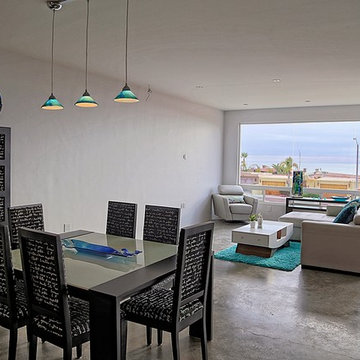
Diane Kane
サンディエゴにあるコンテンポラリースタイルのおしゃれなLDK (グレーの壁、コンクリートの床、両方向型暖炉、コンクリートの暖炉まわり) の写真
サンディエゴにあるコンテンポラリースタイルのおしゃれなLDK (グレーの壁、コンクリートの床、両方向型暖炉、コンクリートの暖炉まわり) の写真
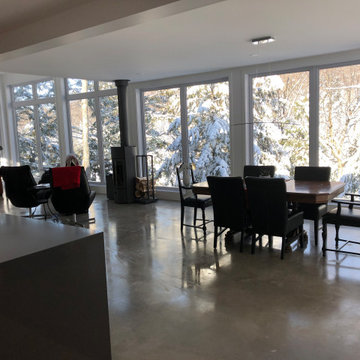
モントリオールにあるラグジュアリーな広いコンテンポラリースタイルのおしゃれなLDK (白い壁、コンクリートの床、薪ストーブ) の写真
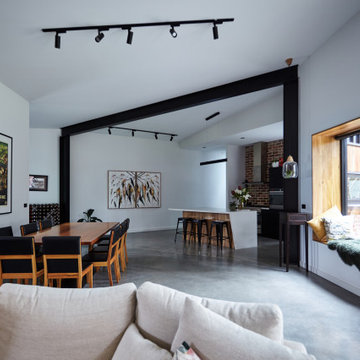
Open plan living, dining and kitchen makes for a beautiful spacious feeling home. The window seat is perfect for reading a book when the weather is poor. These well thought out features really add to the welcoming feel that the house has.
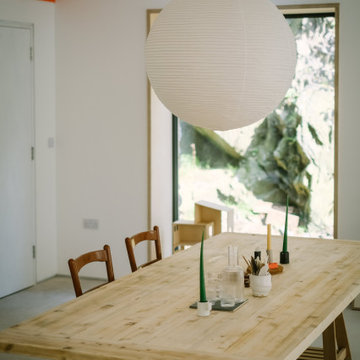
Dining table made from joist offcuts. Picture window looking onto slate cliff face. Low hung pendant light. Colourful beams to add a colour pop.
他の地域にある低価格の中くらいなコンテンポラリースタイルのおしゃれなダイニング (マルチカラーの壁、コンクリートの床、薪ストーブ、金属の暖炉まわり、グレーの床、表し梁) の写真
他の地域にある低価格の中くらいなコンテンポラリースタイルのおしゃれなダイニング (マルチカラーの壁、コンクリートの床、薪ストーブ、金属の暖炉まわり、グレーの床、表し梁) の写真
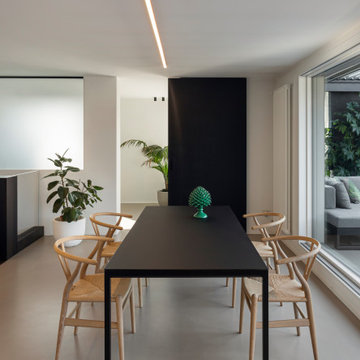
zona tavolo pranzo
Tavolo Extendo, sedie wishbone di Carl Hansen,
porta scorrevole in legno con sistema magic
Luci: binari a soffitto di viabizzuno a led
Resina Kerakoll a terra colore 06.
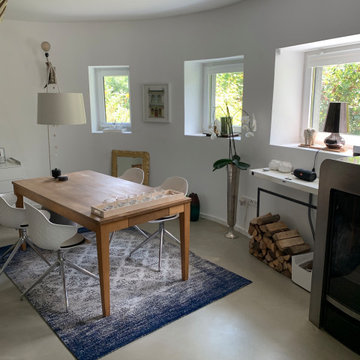
Modernes Esszimmer Alt und Neu gemischt - Teil vom offenen Wohnraum
ドルトムントにある高級な中くらいなコンテンポラリースタイルのおしゃれなLDK (白い壁、コンクリートの床、薪ストーブ、グレーの床) の写真
ドルトムントにある高級な中くらいなコンテンポラリースタイルのおしゃれなLDK (白い壁、コンクリートの床、薪ストーブ、グレーの床) の写真
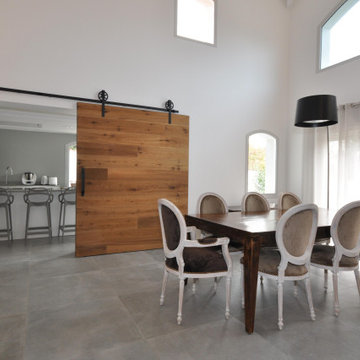
Aménagement de salle à manger dans projet de rénovation complète de maison.
Réalisation sur mesure de la porte coulissante en bois pour cuisine semi-ouverte.
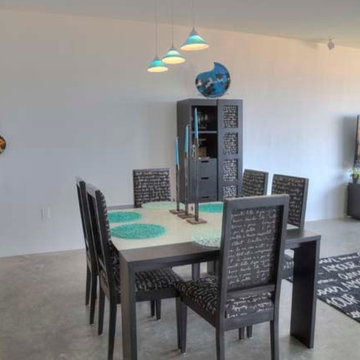
dining area opened to kitchen and living area
他の地域にあるコンテンポラリースタイルのおしゃれなLDK (グレーの壁、コンクリートの床、両方向型暖炉、コンクリートの暖炉まわり) の写真
他の地域にあるコンテンポラリースタイルのおしゃれなLDK (グレーの壁、コンクリートの床、両方向型暖炉、コンクリートの暖炉まわり) の写真
グレーのコンテンポラリースタイルのLDK (全タイプの暖炉、コンクリートの床) の写真
1
