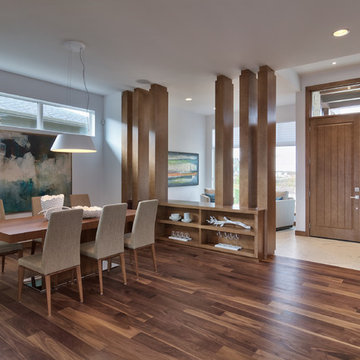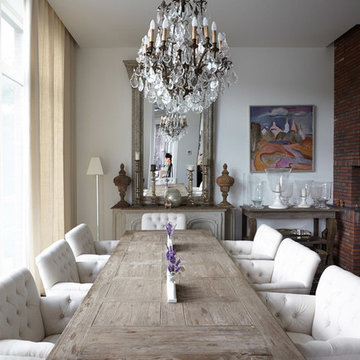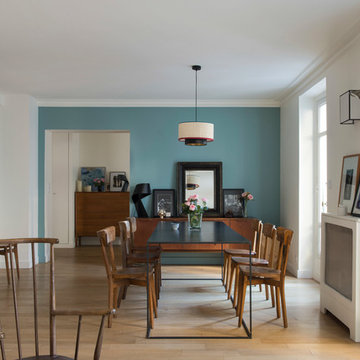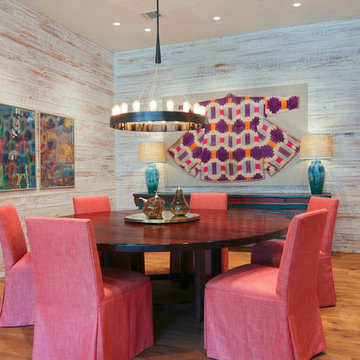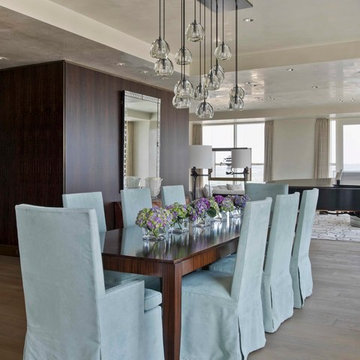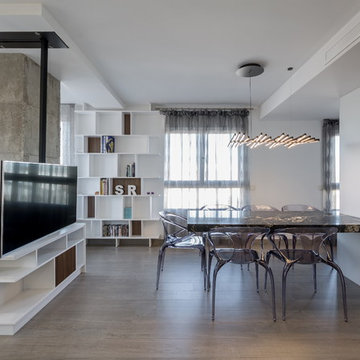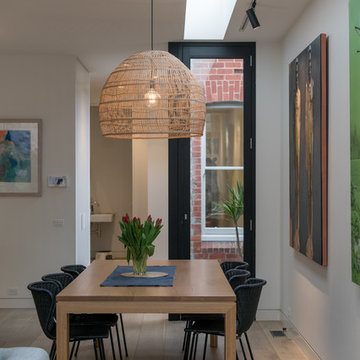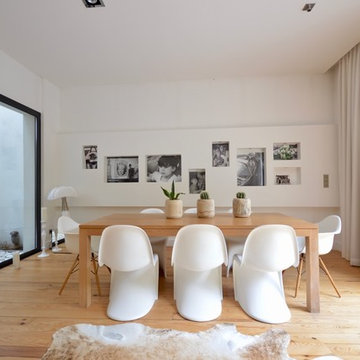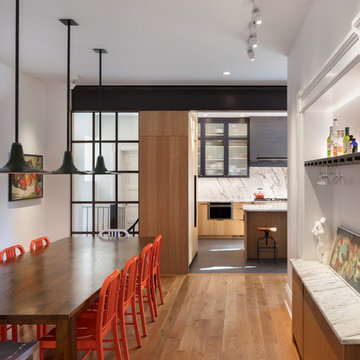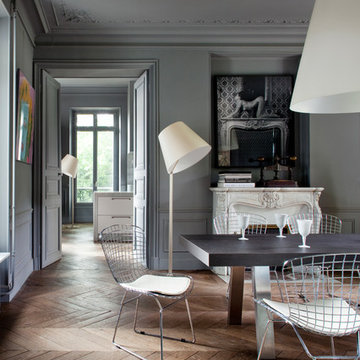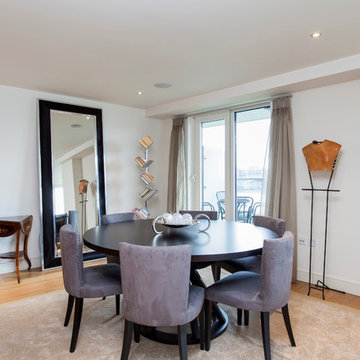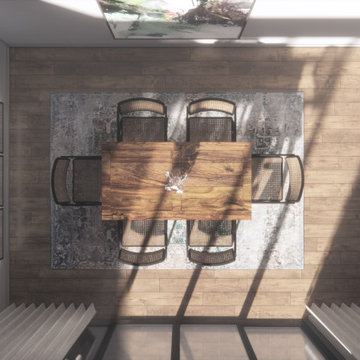グレーの、黄色いコンテンポラリースタイルのダイニングの照明 (赤いカーテン、無垢フローリング) の写真
絞り込み:
資材コスト
並び替え:今日の人気順
写真 1〜19 枚目(全 19 枚)
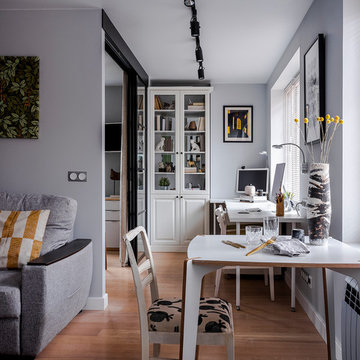
Дина Александрова
モスクワにあるコンテンポラリースタイルのおしゃれなダイニング (グレーの壁、無垢フローリング、茶色い床) の写真
モスクワにあるコンテンポラリースタイルのおしゃれなダイニング (グレーの壁、無垢フローリング、茶色い床) の写真
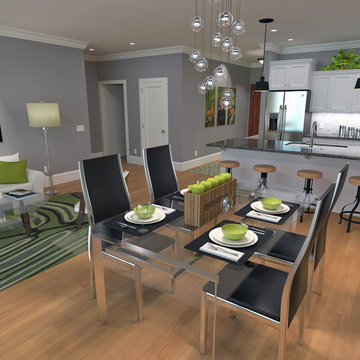
Decor, 3D modeling, and rendering by Kathleen Moore, CastleView 3D
ニューヨークにある小さなコンテンポラリースタイルのおしゃれなダイニング (グレーの壁、無垢フローリング、暖炉なし) の写真
ニューヨークにある小さなコンテンポラリースタイルのおしゃれなダイニング (グレーの壁、無垢フローリング、暖炉なし) の写真
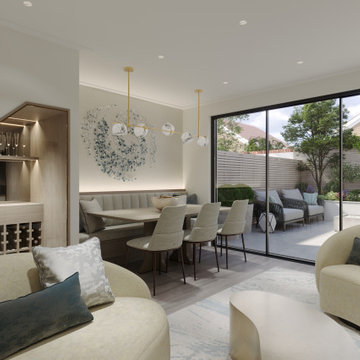
ロンドンにあるラグジュアリーな小さなコンテンポラリースタイルのおしゃれなダイニングの照明 (朝食スペース、ベージュの壁、無垢フローリング、グレーの床、壁紙) の写真
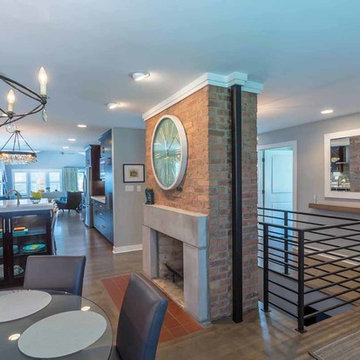
This family of 5 was quickly out-growing their 1,220sf ranch home on a beautiful corner lot. Rather than adding a 2nd floor, the decision was made to extend the existing ranch plan into the back yard, adding a new 2-car garage below the new space - for a new total of 2,520sf. With a previous addition of a 1-car garage and a small kitchen removed, a large addition was added for Master Bedroom Suite, a 4th bedroom, hall bath, and a completely remodeled living, dining and new Kitchen, open to large new Family Room. The new lower level includes the new Garage and Mudroom. The existing fireplace and chimney remain - with beautifully exposed brick. The homeowners love contemporary design, and finished the home with a gorgeous mix of color, pattern and materials.
The project was completed in 2011. Unfortunately, 2 years later, they suffered a massive house fire. The house was then rebuilt again, using the same plans and finishes as the original build, adding only a secondary laundry closet on the main level.
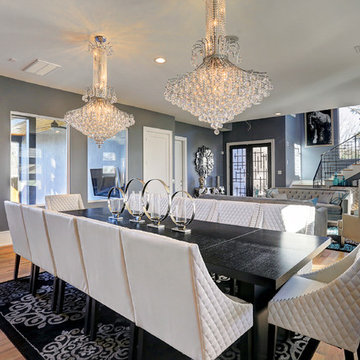
ヒューストンにある高級な中くらいなコンテンポラリースタイルのおしゃれなダイニング (グレーの壁、無垢フローリング、標準型暖炉、タイルの暖炉まわり) の写真
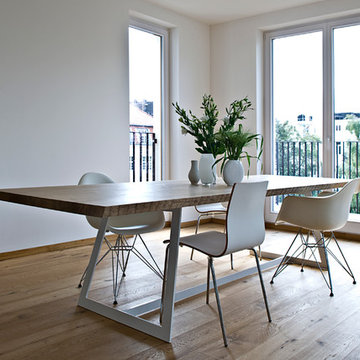
Tisch Maßanfertigung Home Styling Hamburg,
Bild: Michael Pfeiffer
ハンブルクにある広いコンテンポラリースタイルのおしゃれなダイニングの照明 (白い壁、無垢フローリング) の写真
ハンブルクにある広いコンテンポラリースタイルのおしゃれなダイニングの照明 (白い壁、無垢フローリング) の写真

This family of 5 was quickly out-growing their 1,220sf ranch home on a beautiful corner lot. Rather than adding a 2nd floor, the decision was made to extend the existing ranch plan into the back yard, adding a new 2-car garage below the new space - for a new total of 2,520sf. With a previous addition of a 1-car garage and a small kitchen removed, a large addition was added for Master Bedroom Suite, a 4th bedroom, hall bath, and a completely remodeled living, dining and new Kitchen, open to large new Family Room. The new lower level includes the new Garage and Mudroom. The existing fireplace and chimney remain - with beautifully exposed brick. The homeowners love contemporary design, and finished the home with a gorgeous mix of color, pattern and materials.
The project was completed in 2011. Unfortunately, 2 years later, they suffered a massive house fire. The house was then rebuilt again, using the same plans and finishes as the original build, adding only a secondary laundry closet on the main level.
グレーの、黄色いコンテンポラリースタイルのダイニングの照明 (赤いカーテン、無垢フローリング) の写真
1
