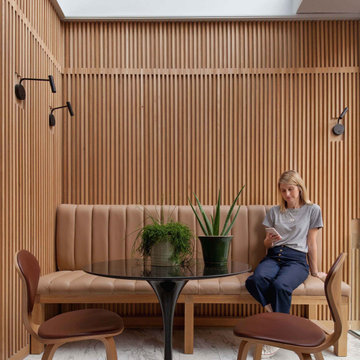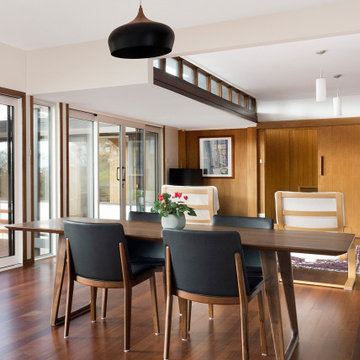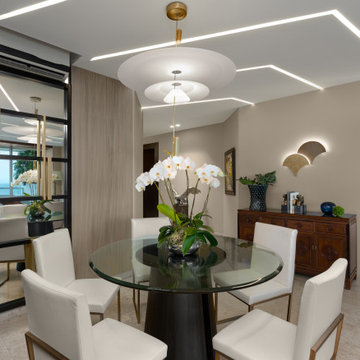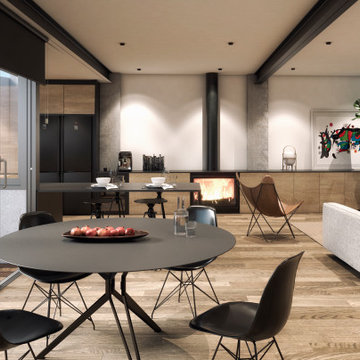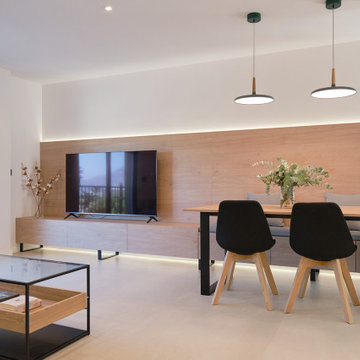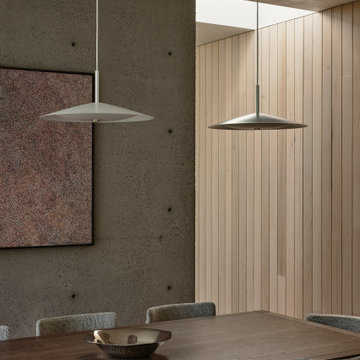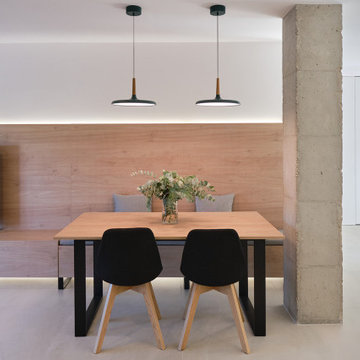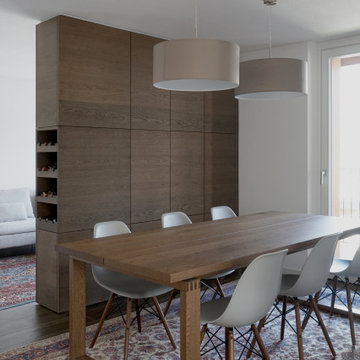中くらいなブラウンのコンテンポラリースタイルのダイニング (板張り壁) の写真
絞り込み:
資材コスト
並び替え:今日の人気順
写真 1〜20 枚目(全 21 枚)
1/5

Rodwin Architecture & Skycastle Homes
Location: Boulder, Colorado, USA
Interior design, space planning and architectural details converge thoughtfully in this transformative project. A 15-year old, 9,000 sf. home with generic interior finishes and odd layout needed bold, modern, fun and highly functional transformation for a large bustling family. To redefine the soul of this home, texture and light were given primary consideration. Elegant contemporary finishes, a warm color palette and dramatic lighting defined modern style throughout. A cascading chandelier by Stone Lighting in the entry makes a strong entry statement. Walls were removed to allow the kitchen/great/dining room to become a vibrant social center. A minimalist design approach is the perfect backdrop for the diverse art collection. Yet, the home is still highly functional for the entire family. We added windows, fireplaces, water features, and extended the home out to an expansive patio and yard.
The cavernous beige basement became an entertaining mecca, with a glowing modern wine-room, full bar, media room, arcade, billiards room and professional gym.
Bathrooms were all designed with personality and craftsmanship, featuring unique tiles, floating wood vanities and striking lighting.
This project was a 50/50 collaboration between Rodwin Architecture and Kimball Modern

The open-plan living room has knotty cedar wood panels and ceiling, with a log cabin style while still appearing modern. The custom designed fireplace features a cantilevered bench and a 3-sided glass Ortal insert.
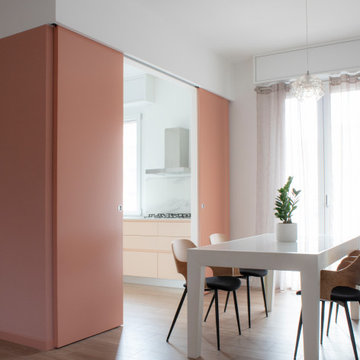
ミラノにあるお手頃価格の中くらいなコンテンポラリースタイルのおしゃれなダイニングキッチン (茶色い壁、茶色い床、板張り壁) の写真

This home was redesigned to reflect the homeowners' personalities through intentional and bold design choices, resulting in a visually appealing and powerfully expressive environment.
This captivating dining room design features a striking bold blue palette that mingles with elegant furniture while statement lights dangle gracefully above. The rust-toned carpet adds a warm contrast, completing a sophisticated and inviting ambience.
---Project by Wiles Design Group. Their Cedar Rapids-based design studio serves the entire Midwest, including Iowa City, Dubuque, Davenport, and Waterloo, as well as North Missouri and St. Louis.
For more about Wiles Design Group, see here: https://wilesdesigngroup.com/
To learn more about this project, see here: https://wilesdesigngroup.com/cedar-rapids-bold-home-transformation

The clients called me on the recommendation from a neighbor of mine who had met them at a conference and learned of their need for an architect. They contacted me and after meeting to discuss their project they invited me to visit their site, not far from White Salmon in Washington State.
Initially, the couple discussed building a ‘Weekend’ retreat on their 20± acres of land. Their site was in the foothills of a range of mountains that offered views of both Mt. Adams to the North and Mt. Hood to the South. They wanted to develop a place that was ‘cabin-like’ but with a degree of refinement to it and take advantage of the primary views to the north, south and west. They also wanted to have a strong connection to their immediate outdoors.
Before long my clients came to the conclusion that they no longer perceived this as simply a weekend retreat but were now interested in making this their primary residence. With this new focus we concentrated on keeping the refined cabin approach but needed to add some additional functions and square feet to the original program.
They wanted to downsize from their current 3,500± SF city residence to a more modest 2,000 – 2,500 SF space. They desired a singular open Living, Dining and Kitchen area but needed to have a separate room for their television and upright piano. They were empty nesters and wanted only two bedrooms and decided that they would have two ‘Master’ bedrooms, one on the lower floor and the other on the upper floor (they planned to build additional ‘Guest’ cabins to accommodate others in the near future). The original scheme for the weekend retreat was only one floor with the second bedroom tucked away on the north side of the house next to the breezeway opposite of the carport.
Another consideration that we had to resolve was that the particular location that was deemed the best building site had diametrically opposed advantages and disadvantages. The views and primary solar orientations were also the source of the prevailing winds, out of the Southwest.
The resolve was to provide a semi-circular low-profile earth berm on the south/southwest side of the structure to serve as a wind-foil directing the strongest breezes up and over the structure. Because our selected site was in a saddle of land that then sloped off to the south/southwest the combination of the earth berm and the sloping hill would effectively created a ‘nestled’ form allowing the winds rushing up the hillside to shoot over most of the house. This allowed me to keep the favorable orientation to both the views and sun without being completely compromised by the winds.
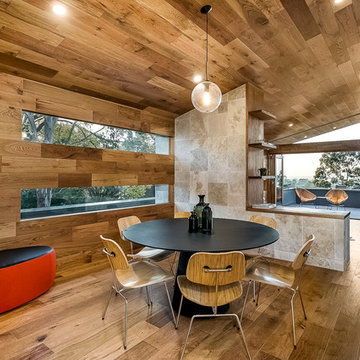
Photo Credit: With Permission from Carroll McKeddie Real Estate
他の地域にある高級な中くらいなコンテンポラリースタイルのおしゃれなLDK (淡色無垢フローリング、標準型暖炉、石材の暖炉まわり、茶色い壁、茶色い床、三角天井、板張り壁、ベージュの天井) の写真
他の地域にある高級な中くらいなコンテンポラリースタイルのおしゃれなLDK (淡色無垢フローリング、標準型暖炉、石材の暖炉まわり、茶色い壁、茶色い床、三角天井、板張り壁、ベージュの天井) の写真
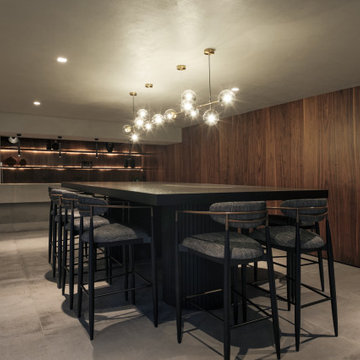
ヒューストンにある高級な中くらいなコンテンポラリースタイルのおしゃれな独立型ダイニング (グレーの壁、コンクリートの床、グレーの床、板張り壁) の写真
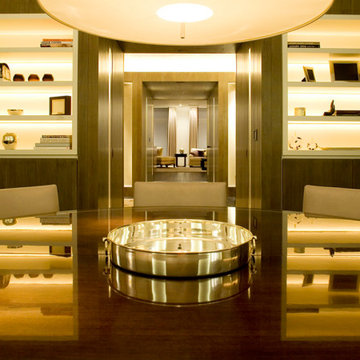
Architecture by PTP Architects; Project Management and Interior Design by Finchatton; Lighting Design by Sally Storey at Lighting Design International; Works by Boldfort
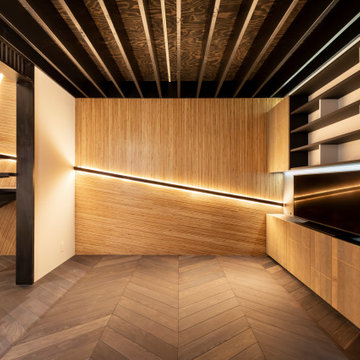
横浜にある中くらいなコンテンポラリースタイルのおしゃれなダイニングキッチン (茶色い壁、濃色無垢フローリング、グレーの床、表し梁、板張り壁、黒い天井) の写真
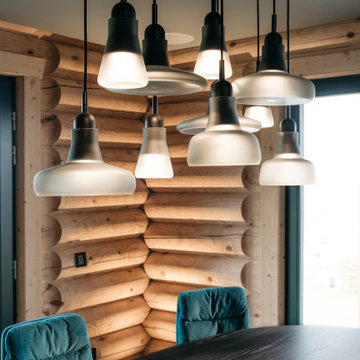
Detailfoto Esszimmer Cluster Pendelleuchte und Esstisch aus schwarzer Esche.
フランクフルトにある中くらいなコンテンポラリースタイルのおしゃれなLDK (セラミックタイルの床、黒い床、板張り壁) の写真
フランクフルトにある中くらいなコンテンポラリースタイルのおしゃれなLDK (セラミックタイルの床、黒い床、板張り壁) の写真
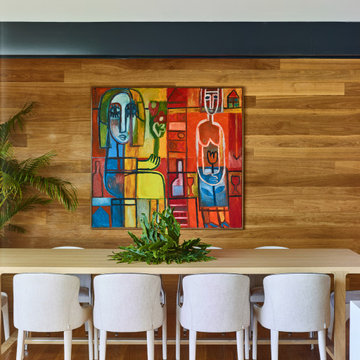
ブリスベンにある中くらいなコンテンポラリースタイルのおしゃれなダイニングキッチン (茶色い壁、淡色無垢フローリング、茶色い床、折り上げ天井、板張り壁) の写真
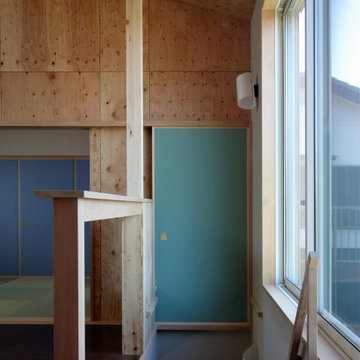
二階。構造用合板や構造躯体そのままの粗い仕上げと襖や壁紙の色合いやテクスチャーによる穏やかな雰囲気。
他の地域にある中くらいなコンテンポラリースタイルのおしゃれなLDK (茶色い壁、合板フローリング、暖炉なし、茶色い床、板張り天井、板張り壁) の写真
他の地域にある中くらいなコンテンポラリースタイルのおしゃれなLDK (茶色い壁、合板フローリング、暖炉なし、茶色い床、板張り天井、板張り壁) の写真
中くらいなブラウンのコンテンポラリースタイルのダイニング (板張り壁) の写真
1
