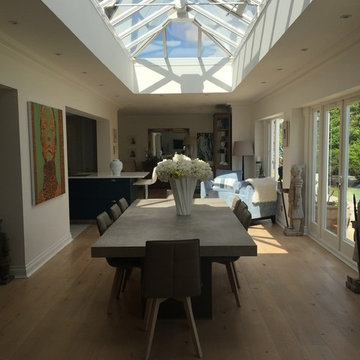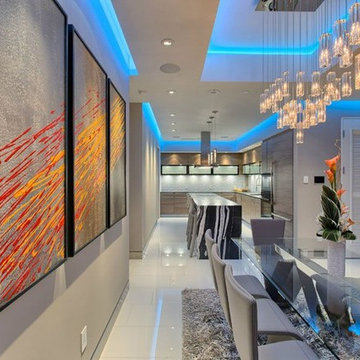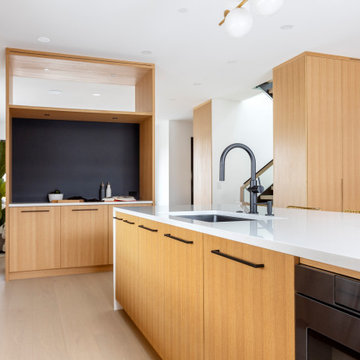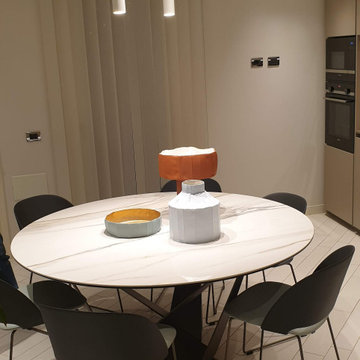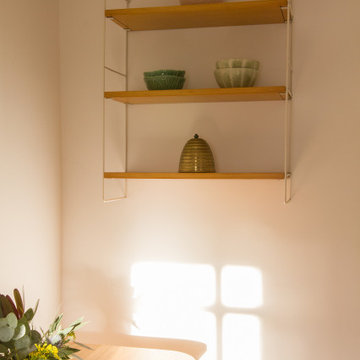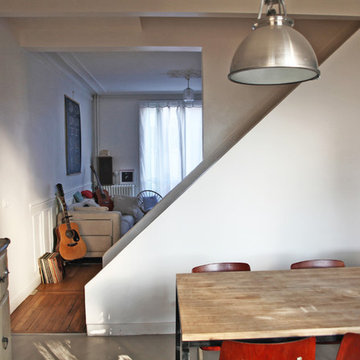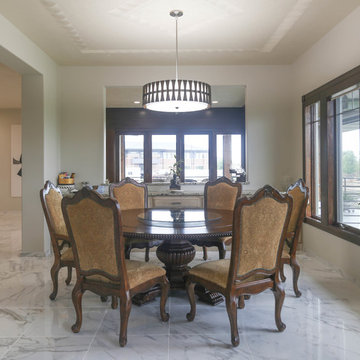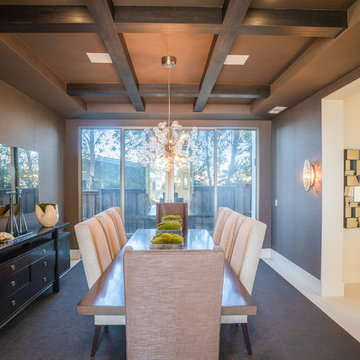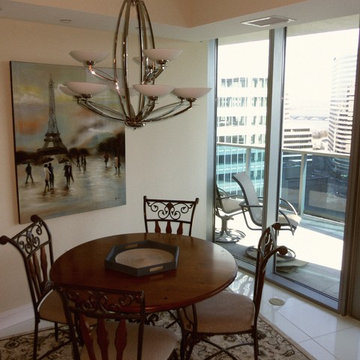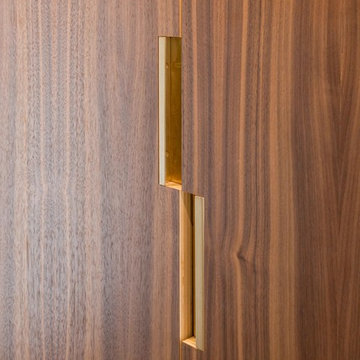ブラウンのコンテンポラリースタイルのダイニング (青い床、白い床) の写真
絞り込み:
資材コスト
並び替え:今日の人気順
写真 101〜120 枚目(全 176 枚)
1/5
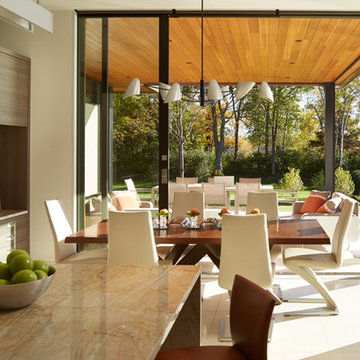
A wooden table is surrounded by modern white dining chairs with a view of the verdant grounds through floor-to-ceiling windows.
Karen Melvin
ミネアポリスにあるラグジュアリーな広いコンテンポラリースタイルのおしゃれなLDK (大理石の床、白い床) の写真
ミネアポリスにあるラグジュアリーな広いコンテンポラリースタイルのおしゃれなLDK (大理石の床、白い床) の写真
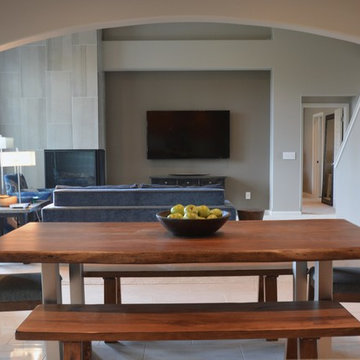
他の地域にあるお手頃価格の中くらいなコンテンポラリースタイルのおしゃれなダイニングキッチン (グレーの壁、両方向型暖炉、タイルの暖炉まわり、セラミックタイルの床、白い床) の写真
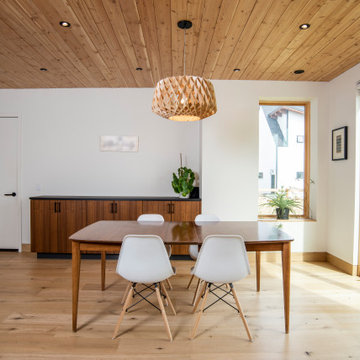
This gem of a home was designed by homeowner/architect Eric Vollmer. It is nestled in a traditional neighborhood with a deep yard and views to the east and west. Strategic window placement captures light and frames views while providing privacy from the next door neighbors. The second floor maximizes the volumes created by the roofline in vaulted spaces and loft areas. Four skylights illuminate the ‘Nordic Modern’ finishes and bring daylight deep into the house and the stairwell with interior openings that frame connections between the spaces. The skylights are also operable with remote controls and blinds to control heat, light and air supply.
Unique details abound! Metal details in the railings and door jambs, a paneled door flush in a paneled wall, flared openings. Floating shelves and flush transitions. The main bathroom has a ‘wet room’ with the tub tucked under a skylight enclosed with the shower.
This is a Structural Insulated Panel home with closed cell foam insulation in the roof cavity. The on-demand water heater does double duty providing hot water as well as heat to the home via a high velocity duct and HRV system.
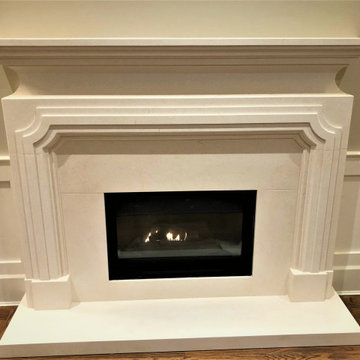
The Chelsea fireplace mantel features a clean design and an unique mantel shelf that elevates from the rest of the mantel. The fireplace mantel retains an classic ambiance with smooth lines and finishing, perfect for pairing with modern or contemporary room decor!
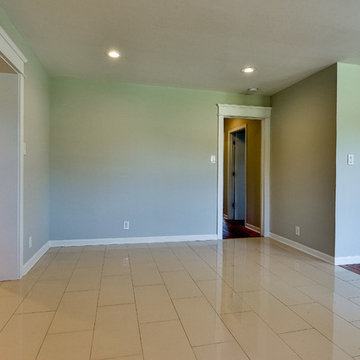
Photos by Showcase Photography
Staging by Shelby Mischke
ナッシュビルにあるお手頃価格の中くらいなコンテンポラリースタイルのおしゃれなダイニングキッチン (ベージュの壁、セラミックタイルの床、白い床) の写真
ナッシュビルにあるお手頃価格の中くらいなコンテンポラリースタイルのおしゃれなダイニングキッチン (ベージュの壁、セラミックタイルの床、白い床) の写真
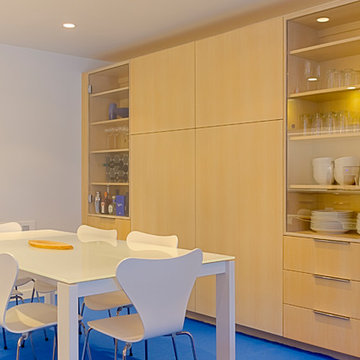
サクラメントにあるラグジュアリーな小さなコンテンポラリースタイルのおしゃれなダイニングキッチン (白い壁、カーペット敷き、青い床) の写真
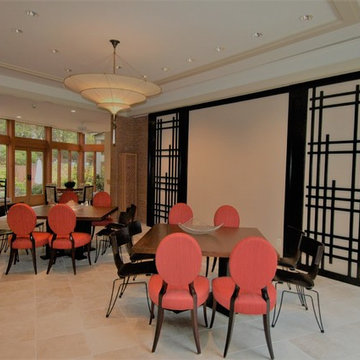
The large 370 square foot dining room with brick walls at each side of the room, floor to ceiling windows on the exterior wall and the opposite wall open to other areas of the home. Bulkheads were added at each side of the room to tie in to the exiting bulkheads at the window wall. An upholstered dcorative wall as designed for sound absorption. The lighting plan was redesigned and decorative wood trim was added to the ceiling and bulkheads,to correspond with the living room. The Fortuny Chandelier and 8 red Baker upholsterd dining chairs were from the previous residence and 8 Donghia stacking Kismo chiars were purchased. Two 54" square dining tables sit 8 each were designed by the Interior Designer.
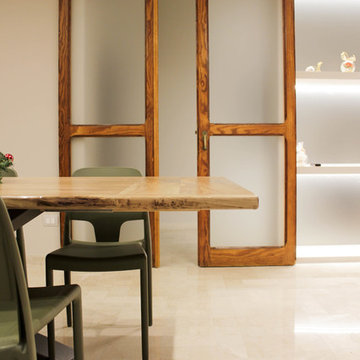
La necessità di riunire la numerosa famiglia attorno ad un unico tavolo, fulcro dell'intera stanza, era la necessità primaria di questi committenti.
Tutto ruota attorno a questo lungo e magnifico tavolo fatto su misura con legno recuperato, così come la porta scorrevole è stata progettata recuperando un antico portone del bar dei proprietari. Tutto il progetto è stato incentrato sulla famiglia, i ricordi e la convivialità.
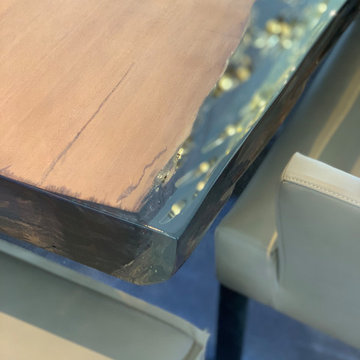
The stunning Dining Room at our Manor House renovation project, featuring stunning Janey Butler Interiors style and design throughout.
チェシャーにある高級な広いコンテンポラリースタイルのおしゃれな独立型ダイニング (白い壁、セラミックタイルの床、標準型暖炉、石材の暖炉まわり、白い床) の写真
チェシャーにある高級な広いコンテンポラリースタイルのおしゃれな独立型ダイニング (白い壁、セラミックタイルの床、標準型暖炉、石材の暖炉まわり、白い床) の写真
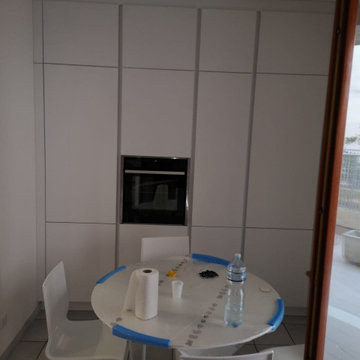
Un tavolo circolare e compatto posizionato nella sala da pranzo, di passaggio tra il soggiorno e la cucina. Abbiamo posizionato le colonne a muro (forno) dove poter posizionare l'argenteria e ciò che è necessario per fare una pausa, con il cibo che ognuno desidera.
ブラウンのコンテンポラリースタイルのダイニング (青い床、白い床) の写真
6
