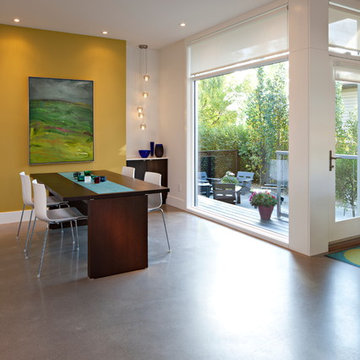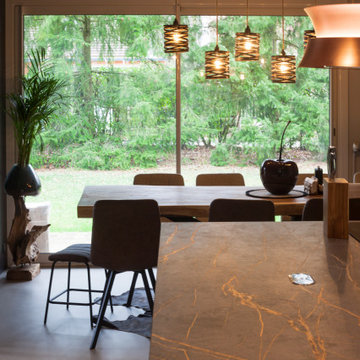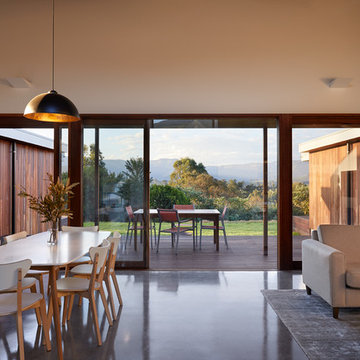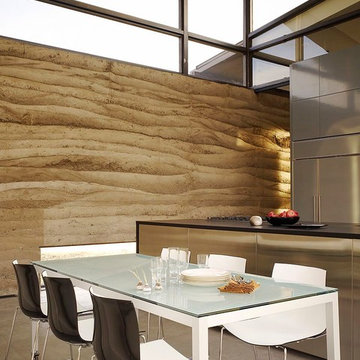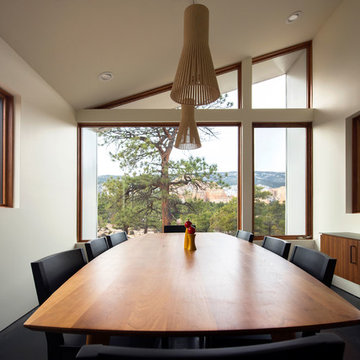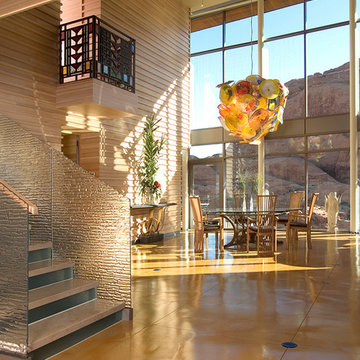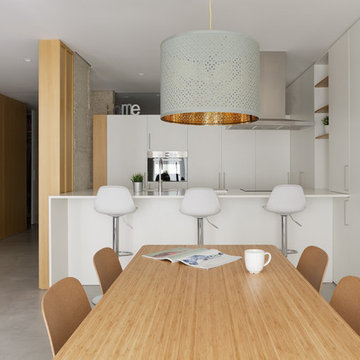ブラウンのコンテンポラリースタイルのダイニング (コンクリートの床) の写真
絞り込み:
資材コスト
並び替え:今日の人気順
写真 81〜100 枚目(全 218 枚)
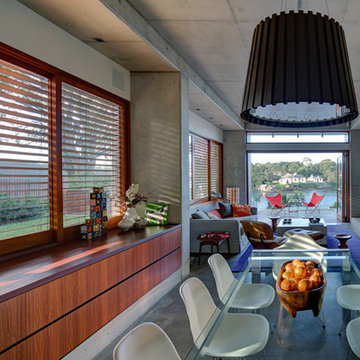
Off form concrete in the new living pavilion is set against warm red Jarrah timber.
Photography by Brett Boardman.
シドニーにある小さなコンテンポラリースタイルのおしゃれなLDK (グレーの壁、コンクリートの床、グレーの床) の写真
シドニーにある小さなコンテンポラリースタイルのおしゃれなLDK (グレーの壁、コンクリートの床、グレーの床) の写真
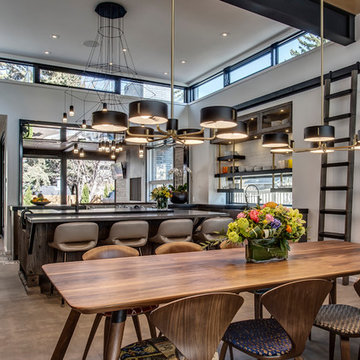
Zoon Media
カルガリーにあるラグジュアリーな広いコンテンポラリースタイルのおしゃれなLDK (ベージュの壁、コンクリートの床、ベージュの床) の写真
カルガリーにあるラグジュアリーな広いコンテンポラリースタイルのおしゃれなLDK (ベージュの壁、コンクリートの床、ベージュの床) の写真
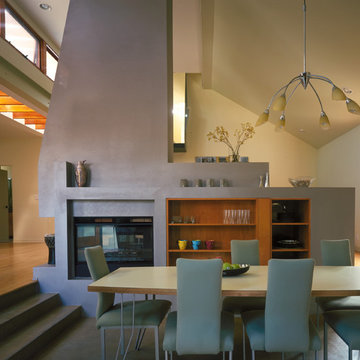
Erich Koyama
ロサンゼルスにある中くらいなコンテンポラリースタイルのおしゃれなLDK (緑の壁、コンクリートの床、両方向型暖炉、漆喰の暖炉まわり) の写真
ロサンゼルスにある中くらいなコンテンポラリースタイルのおしゃれなLDK (緑の壁、コンクリートの床、両方向型暖炉、漆喰の暖炉まわり) の写真
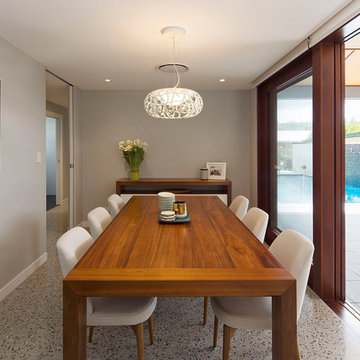
Carole Margand
ブリスベンにあるお手頃価格の小さなコンテンポラリースタイルのおしゃれなLDK (グレーの壁、コンクリートの床、暖炉なし、グレーの床) の写真
ブリスベンにあるお手頃価格の小さなコンテンポラリースタイルのおしゃれなLDK (グレーの壁、コンクリートの床、暖炉なし、グレーの床) の写真
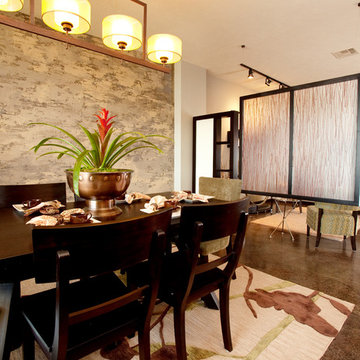
This condo has a very open layout. A suspended screen divides the home office area from the dining room. The textured accent wall was painted by a local faux painter. It looks like birch bark!
Photo By Taci Fast
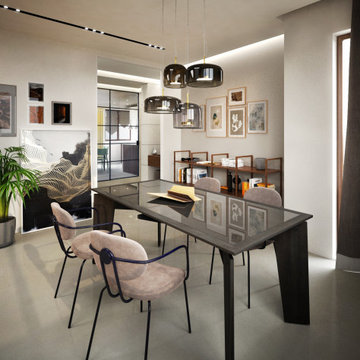
L'area dedicata al tavolo da pranzo è di grande impatto, grazie ad un sistema di illuminazione in cristallo e ottone. Il resto dell'ambiente è illuminato da un sistema di faretti su binari da incasso. Le pareti circostanti sono bianche, ad eccezione della parete dietro la libreria, colorata di un grigio/tortora e messa in risalto da un sistema radente di illuminazione led. Il pavimento in resina rende l'ambiente sofisticato ma minimale, esaltando le sedie in metallo e vullutino rosa, dalle forme morbide e vintage in contrapposizione alle linee nette e austere del tavolo in legno e cristallo.
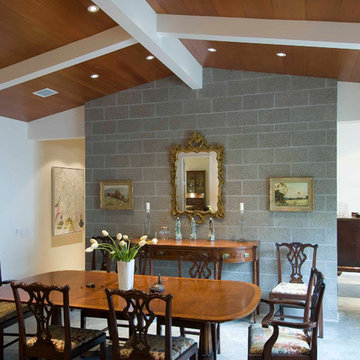
The original house's fir paneling was reused on the grandmother's living room ceiling. This living area has the same dimensions as the grandmother's favorite room of her former house.
Paul Hester
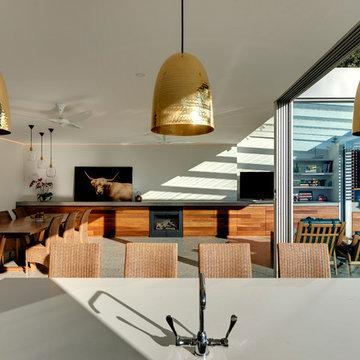
Open plan design connection between kitchen and living spaces with fireplace with recycled timber cladding finish.
Michael Nicholson
シドニーにある広いコンテンポラリースタイルのおしゃれなLDK (白い壁、コンクリートの床、標準型暖炉、木材の暖炉まわり) の写真
シドニーにある広いコンテンポラリースタイルのおしゃれなLDK (白い壁、コンクリートの床、標準型暖炉、木材の暖炉まわり) の写真
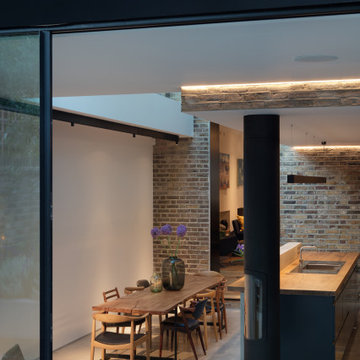
ロンドンにあるラグジュアリーな広いコンテンポラリースタイルのおしゃれなLDK (コンクリートの床、グレーの床、白い壁、薪ストーブ、レンガの暖炉まわり) の写真
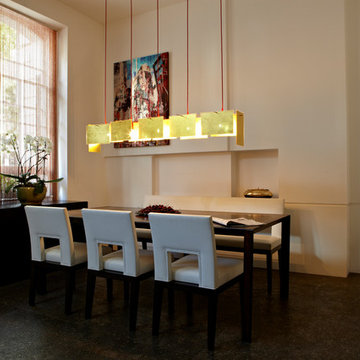
Graham Atkins-Hughes
ロンドンにあるラグジュアリーな広いコンテンポラリースタイルのおしゃれなLDK (白い壁、コンクリートの床、グレーの床) の写真
ロンドンにあるラグジュアリーな広いコンテンポラリースタイルのおしゃれなLDK (白い壁、コンクリートの床、グレーの床) の写真
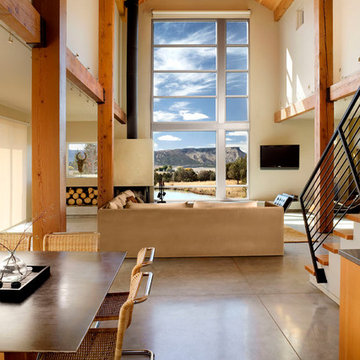
. The high-ceiling space of the living area focuses on a tall window with views out across a pond and to the profile of Mesa Verde National Park in the distance. Outdoor living spaces are arrayed to the south of the main living room and include an outdoor kitchen and dining area.
Phillip Spears Photographer
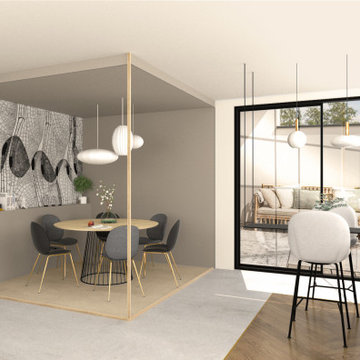
A travers un univers minéral et chaleureux, ce projet combine la douceur de la nature au dynamisme d’élégantes lignes graphiques pour un résultat apaisant et contemporain. Trouvant leur marque dans notre souci du détail, elles soulignent et donnent du caractère à vos intérieurs.
De la salle à manger cabane, à la table balançoire en passant par une niche dans laquelle se blottir, cet espace de vie fait appel à l’imaginaire et insuffle une touche de poésie au quotidien.
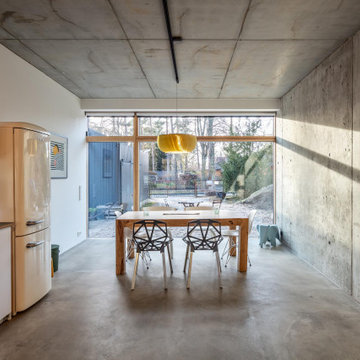
Der lichtdurchflutete Essbereich zeigt in den Süden.
ベルリンにある広いコンテンポラリースタイルのおしゃれなLDK (グレーの壁、コンクリートの床、グレーの床) の写真
ベルリンにある広いコンテンポラリースタイルのおしゃれなLDK (グレーの壁、コンクリートの床、グレーの床) の写真
ブラウンのコンテンポラリースタイルのダイニング (コンクリートの床) の写真
5
