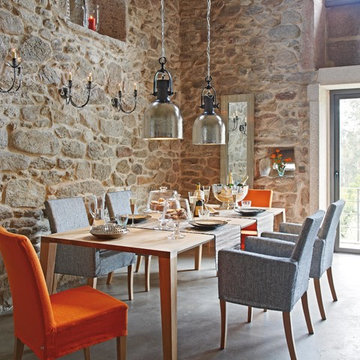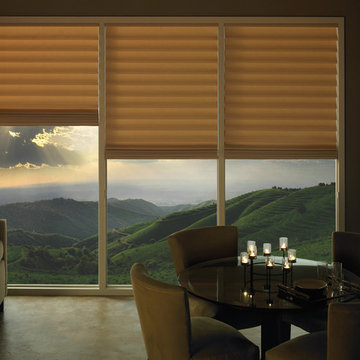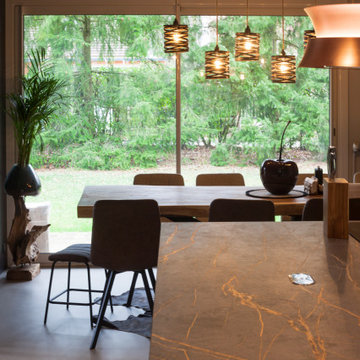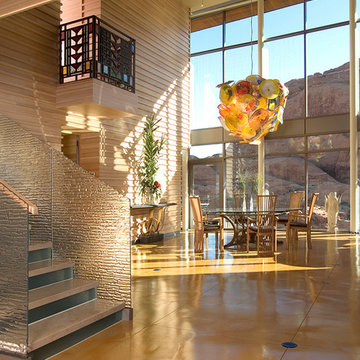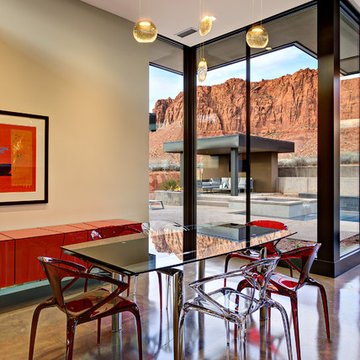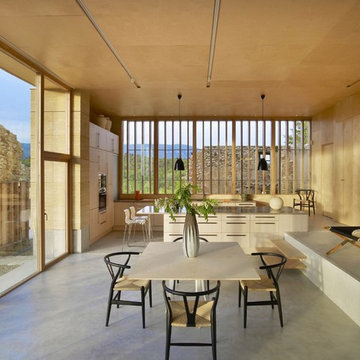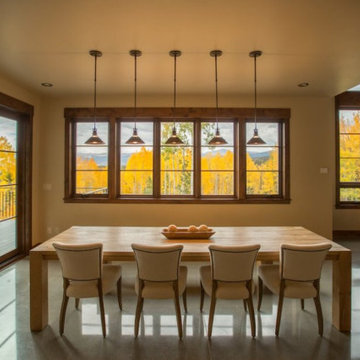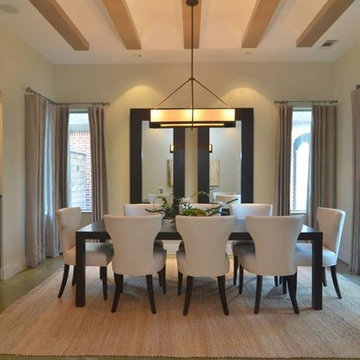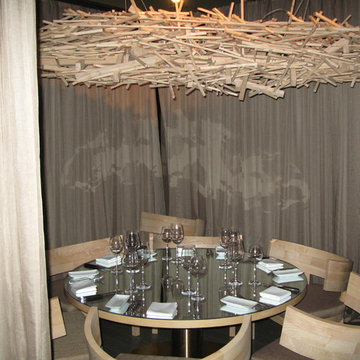ブラウンのコンテンポラリースタイルのダイニング (コンクリートの床、スレートの床、ベージュの壁) の写真
絞り込み:
資材コスト
並び替え:今日の人気順
写真 21〜40 枚目(全 78 枚)
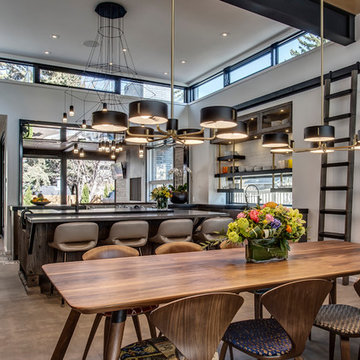
Zoon Media
カルガリーにあるラグジュアリーな広いコンテンポラリースタイルのおしゃれなLDK (ベージュの壁、コンクリートの床、ベージュの床) の写真
カルガリーにあるラグジュアリーな広いコンテンポラリースタイルのおしゃれなLDK (ベージュの壁、コンクリートの床、ベージュの床) の写真
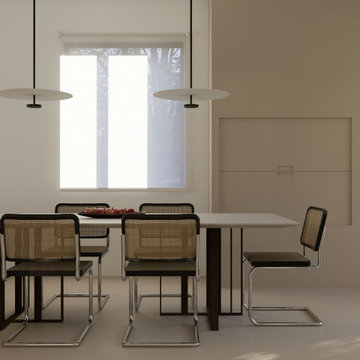
Progetto di ristrutturazione e relooking della zona giorno di una villa.
ミラノにある高級な広いコンテンポラリースタイルのおしゃれなダイニング (ベージュの壁、コンクリートの床、ベージュの床) の写真
ミラノにある高級な広いコンテンポラリースタイルのおしゃれなダイニング (ベージュの壁、コンクリートの床、ベージュの床) の写真
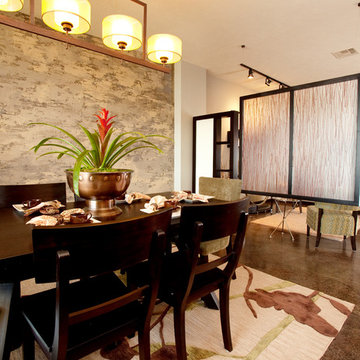
This condo has a very open layout. A suspended screen divides the home office area from the dining room. The textured accent wall was painted by a local faux painter. It looks like birch bark!
Photo By Taci Fast
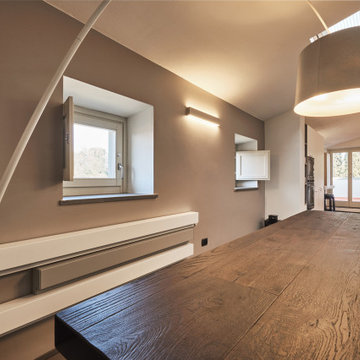
tavolo da pranzo in legno marrone con gambe in cristallo in primo piano con grande lampada bianca ad arco. A sinistra una parete rosa accoglie il termoarredo orizzontale bianco e beige. Dietro al tavolo si vede la cucina aperta sul living e su una grande terrazza
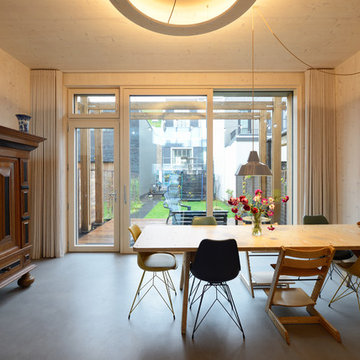
Allard van der Hoek
アムステルダムにある中くらいなコンテンポラリースタイルのおしゃれなダイニングキッチン (ベージュの壁、コンクリートの床、グレーの床) の写真
アムステルダムにある中くらいなコンテンポラリースタイルのおしゃれなダイニングキッチン (ベージュの壁、コンクリートの床、グレーの床) の写真
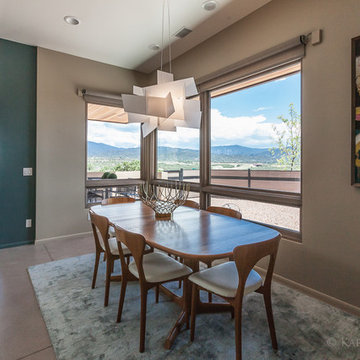
Karen Novotny
アルバカーキにあるお手頃価格の中くらいなコンテンポラリースタイルのおしゃれなLDK (ベージュの壁、コンクリートの床、暖炉なし) の写真
アルバカーキにあるお手頃価格の中くらいなコンテンポラリースタイルのおしゃれなLDK (ベージュの壁、コンクリートの床、暖炉なし) の写真
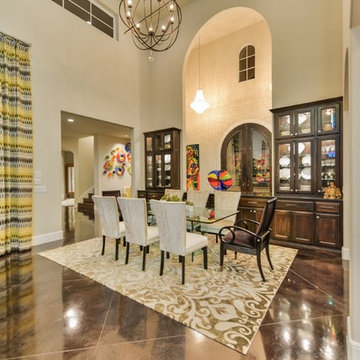
This 3,900 square foot Spanish style home was built by Sitterle Homes and designed with high ceilings, natural lighting, unique wall coverings, and contemporary interiors to show off a nice clean appeal throughout. The second floor covered balcony, large piano room and bar are just two of the many alluring areas one can forget about it all. Multiple outdoor living areas beautifully compliment a terraced rear yard design. The spacious kitchen and great room are ideal for entertaining large gatherings while the walk-thru shower of the master bathroom offer escapes resembling a trip to the spa. The distinction of style adds to the collective architectural beauty that make up the prestigious Inverness neighborhood. Located in North-central San Antonio, this three-bedroom house is only minutes from large parks, convenient shopping, healthy dining, and the Medical Center.
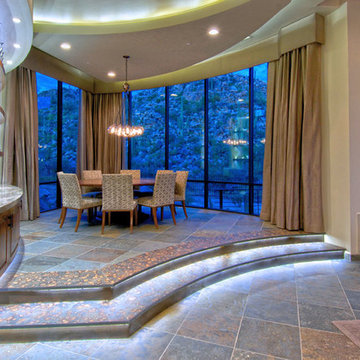
Dining Room
フェニックスにある広いコンテンポラリースタイルのおしゃれなLDK (ベージュの壁、スレートの床) の写真
フェニックスにある広いコンテンポラリースタイルのおしゃれなLDK (ベージュの壁、スレートの床) の写真
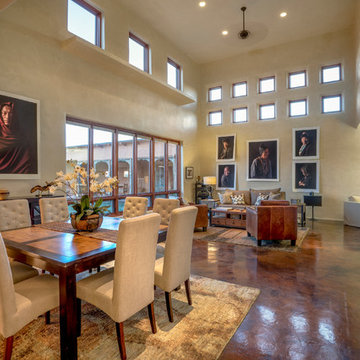
Two-story dining and sitting room with passive solar exposure and clerestory windows.
David Zimmerman, photographer
アルバカーキにあるラグジュアリーな巨大なコンテンポラリースタイルのおしゃれなダイニング (ベージュの壁、コンクリートの床) の写真
アルバカーキにあるラグジュアリーな巨大なコンテンポラリースタイルのおしゃれなダイニング (ベージュの壁、コンクリートの床) の写真
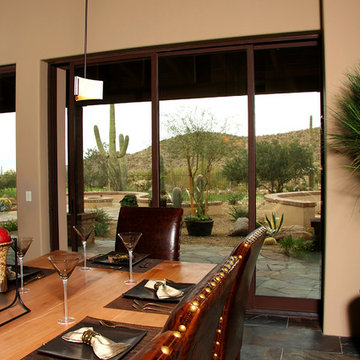
フェニックスにある中くらいなコンテンポラリースタイルのおしゃれなLDK (ベージュの壁、スレートの床、暖炉なし、グレーの床) の写真
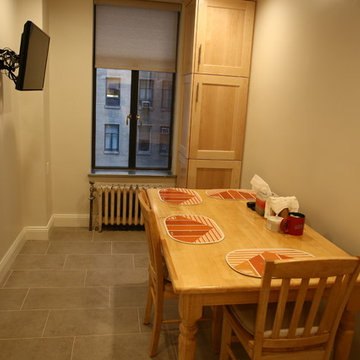
Dining area was created by removing most of the wall from the maids room. Additional pantry storage was added on each end of the room. A custom radiator cover will be built with a front panel of the same style as the cabinet doors.
ブラウンのコンテンポラリースタイルのダイニング (コンクリートの床、スレートの床、ベージュの壁) の写真
2
