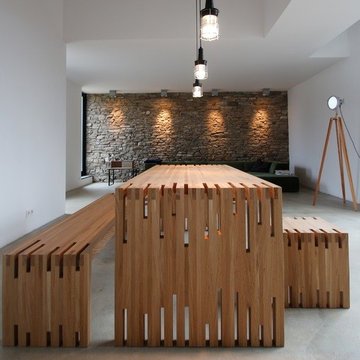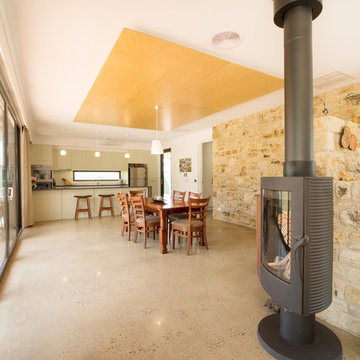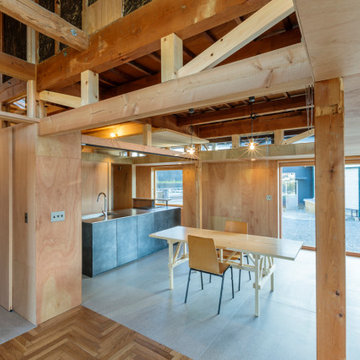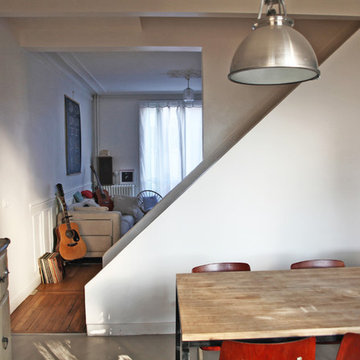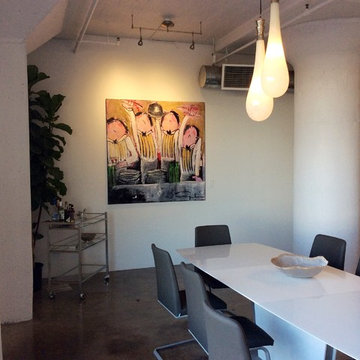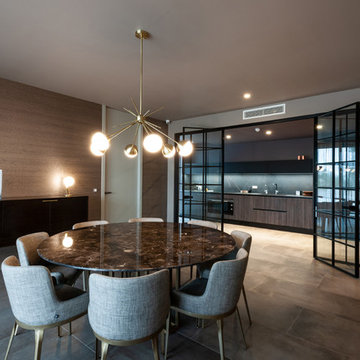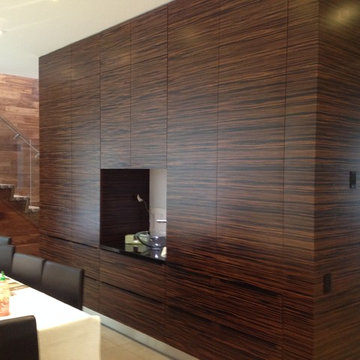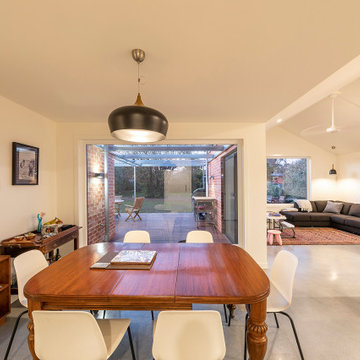ブラウンのコンテンポラリースタイルのLDK (コンクリートの床、スレートの床) の写真
絞り込み:
資材コスト
並び替え:今日の人気順
写真 161〜180 枚目(全 205 枚)
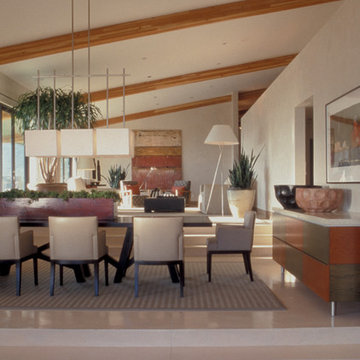
Photo: Bill Timmerman
Landscape: Ten Eyck Landscape Architects
Builder: Legacy Custom Homes
Interiors: David Michael Miller and Associates
フェニックスにある広いコンテンポラリースタイルのおしゃれなLDK (白い壁、コンクリートの床) の写真
フェニックスにある広いコンテンポラリースタイルのおしゃれなLDK (白い壁、コンクリートの床) の写真
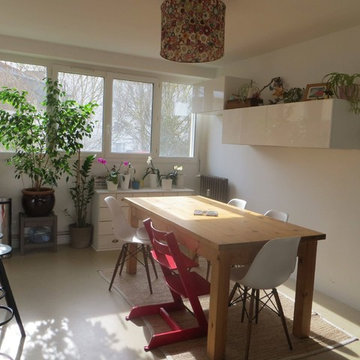
レンヌにある低価格の中くらいなコンテンポラリースタイルのおしゃれなLDK (白い壁、コンクリートの床、暖炉なし、ベージュの床) の写真
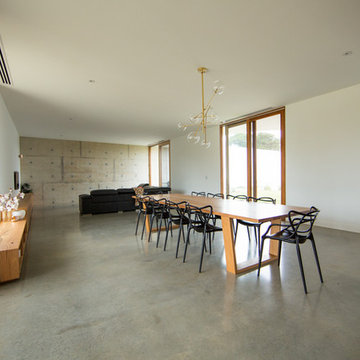
The beautiful custom made Jan Juc dinng table finishs of this modern open plan living and dining room. The angled box leg design is modern yet timeless. The Messmate timber is a medium tone brown with black markings. There is plently of space for this 10 seater dining table that sits under a beautiful brass pendant.
Photographer : Heidi Atkins
Architect : Auhaus Architecture
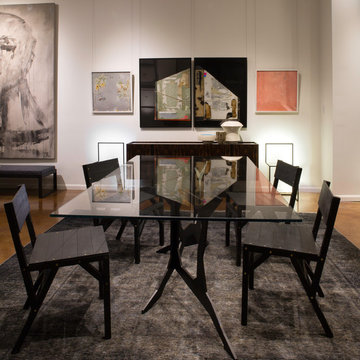
シカゴにあるラグジュアリーな中くらいなコンテンポラリースタイルのおしゃれなLDK (白い壁、コンクリートの床、暖炉なし) の写真
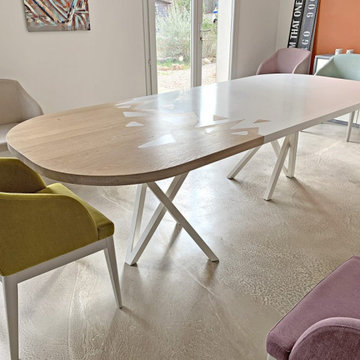
La table par contre est une pièce exceptionnelle et unique. Mélange de métal pour les pieds, chêne massif et résine V-Kor (identique au Corian) pour le plateau, elle a été dessinée par Céline Hugou/a&A ConceptStore et réalisée par nos partenaires favoris : DVM Draguignan pour le plateau en chêne, APS Draguignan pour la résine et l’assemblage/découpe avec le bois, E.Diffruscia Cotignac pour les pieds.
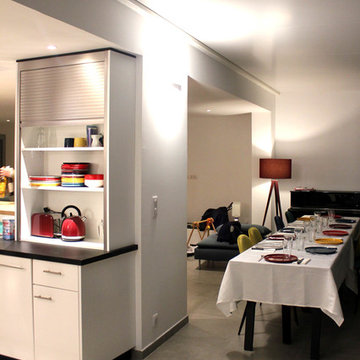
Pièce à vivre
パリにある高級な中くらいなコンテンポラリースタイルのおしゃれなLDK (白い壁、コンクリートの床、標準型暖炉、金属の暖炉まわり、グレーの床) の写真
パリにある高級な中くらいなコンテンポラリースタイルのおしゃれなLDK (白い壁、コンクリートの床、標準型暖炉、金属の暖炉まわり、グレーの床) の写真
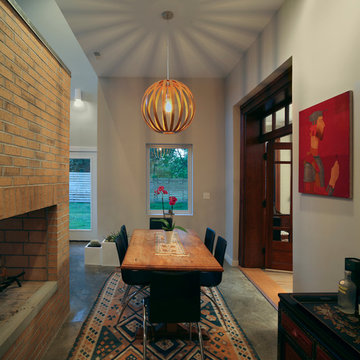
photo©mspillers2016
他の地域にあるコンテンポラリースタイルのおしゃれなLDK (グレーの壁、コンクリートの床、両方向型暖炉、レンガの暖炉まわり) の写真
他の地域にあるコンテンポラリースタイルのおしゃれなLDK (グレーの壁、コンクリートの床、両方向型暖炉、レンガの暖炉まわり) の写真
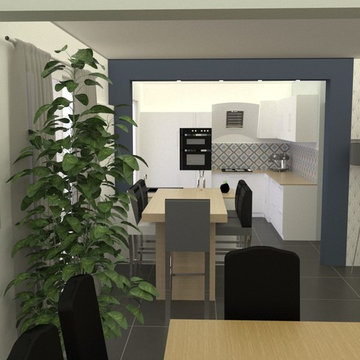
Autre style mais toujours le même agencement pour la cuisine. Crédence en carreaux de ciment gris-bleu. ilot central avec 5 places assises. Sol en carrelage gris effet béton
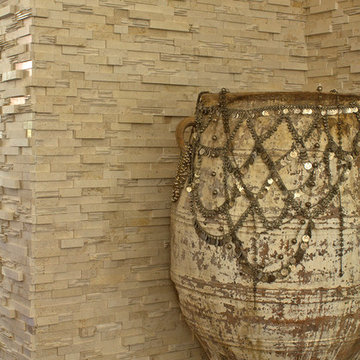
aZürastone is an environmentally responsible, artistic marble wall cladding that is produced from over 80% reclaimed drops from the production of our other product lines and manufactured in easy to install interlocking mesh sheets.
The Vanadeco Collection is a 45/45 percent blend of polished and honed pieces, and 10% decorative pieces. aZürastone is very competitively priced compared to other natural and imitation stone products.
Stocked at our USA distribution center in Atlanta, Georgia.
ABOUT OUR MARBLES: Crema is a classic consistent cream marble with little variation. Grigio is a stunning dense warm grey marble. Savali is a subtle light warm grey marble.
Please visit http://azurastoneworks.com to view more commercial and residential installation images or to find a showroom near you.
If there is not a showroom near you, please contact us at sales@azurastoneworks.com
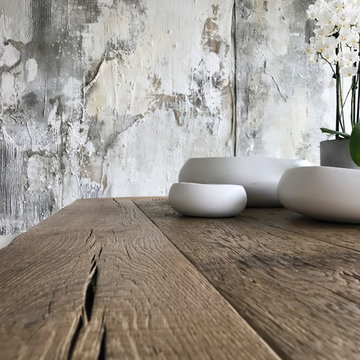
Dies ist eine individuelle Auftragsarbeit. Die Kunden kamen zu uns bereits mit einer konkreten Idee. Das Gemälde nimmt mit 2,20 x 2,80 Metern Größe fast die ganze Wand ein. Und bestimmt die Stimmung und Wirkung des minimalistisch eingerichteten Raumes maßgeblich.
Kosten: Der Preis eines Auftrags-Kunstwerkes wird durch diverse Faktoren beeinflusst. Je nach Bildformat und Ausführung (Ölgemälde, Mixed-Media-Collage, Kunstdruck etc.) fällt dieser unterschiedlich aus. Gern erstellen wir Ihnen Ihr individuelles Angebot!
Anfragen bitte an info@identity-art.de / +49 178 9149230.
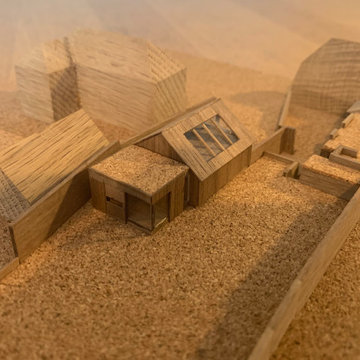
Studio B.a.d where appointed in September 2019 to undertake a detailed feasibility study of Holly Cottage a listed house which sits in Meonstoke High street in the heart of the South Downs national park
The feasibility study was commissioned to review how the existing house is used by the family and how it might accommodate, the extended family members and how it responds to the garden and immediate landscape. The feasibility study is a strategic exercise in reviewing the key requirement's of the family and the wider opportunities, to exploit the potential of the site and beautiful garden. Its also an opportunity to create greater flexibility within the the plan layout and its relationship to the garden and maximizing long views looking East down the mature garden, lined with flint walls.
The design strategy has been to review and respond to the existing conditions, which currently exist within both the house and the landscape. The challenge has been to look at a number of design ideas, which have been presented to the conservation officer, in detailed dialogue to establish a positive process.
Studio B.a.d along with our Heritage and planning consultant experts, entered into a series of pre application discussions, working through a number of sketch proposals, reaching successful common ground with the South Downs national park.
A series of options where carefully created, considered and presented, to look at the type of form, material and detailed composition of the various extensions. The response has been to the existing situation of the sensitive nature of the local vernacular. These options seek to address the excellent position the house holds, with regards to solar orientation. So the options have sought to maximize both the wonderful long views across the site whilst looking to harness the opportunities for a new stand alone annex and study / office space..
As well as the elevational treatments, being carefully considered, with the use of local brick and stained timber. There has been an element of exploiting and opening up the current floor plan condition around the kitchen, to open up views to the flint lined garden.
The final proposal submitted for planning has sought at all levels, to engage with the garden, by looking to open up possibilities for the various spaces to exploit the mature surrounding landscape and its relationship to the house and new extension, annex, garage and home office / study.

The Clear Lake Cottage proposes a simple tent-like envelope to house both program of the summer home and the sheltered outdoor spaces under a single vernacular form.
A singular roof presents a child-like impression of house; rectilinear and ordered in symmetry while playfully skewed in volume. Nestled within a forest, the building is sculpted and stepped to take advantage of the land; modelling the natural grade. Open and closed faces respond to shoreline views or quiet wooded depths.
Like a tent the porosity of the building’s envelope strengthens the experience of ‘cottage’. All the while achieving privileged views to the lake while separating family members for sometimes much need privacy.
ブラウンのコンテンポラリースタイルのLDK (コンクリートの床、スレートの床) の写真
9
