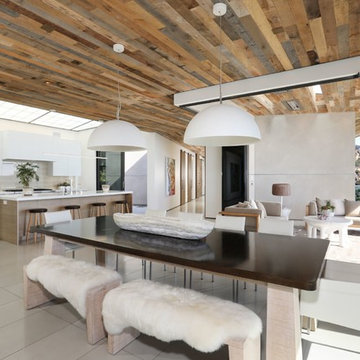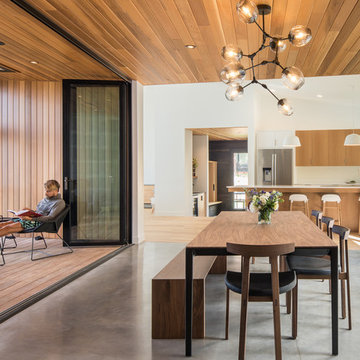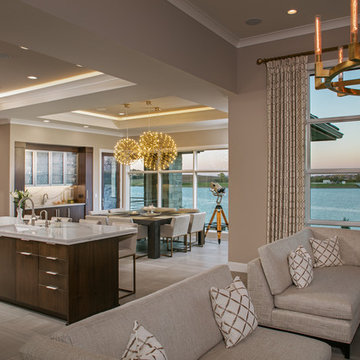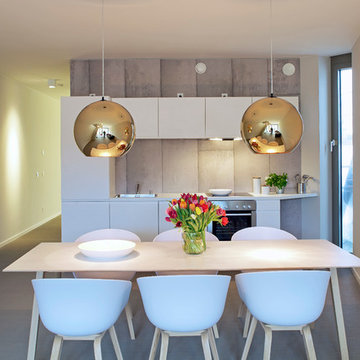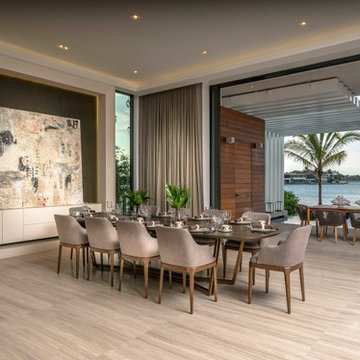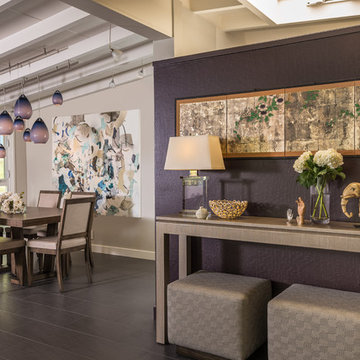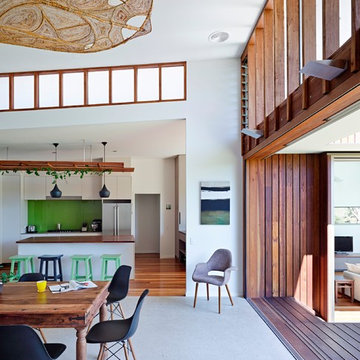ブラウンのコンテンポラリースタイルのLDK (コンクリートの床、磁器タイルの床) の写真
絞り込み:
資材コスト
並び替え:今日の人気順
写真 21〜40 枚目(全 413 枚)

The palette of materials is intentionally reductive, limited to concrete, wood, and zinc. The use of concrete, wood, and dull metal is straightforward in its honest expression of material, as well as, practical in its durability.
Phillip Spears Photographer
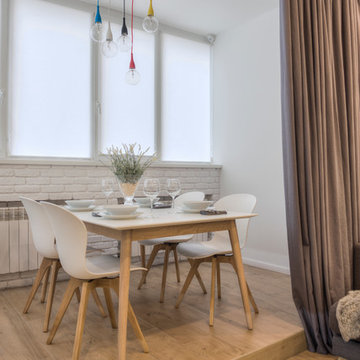
Обеденная зона
Авторы проекта: Карякина Виктория и Карнаухова Диана
Фотограф: Антон Богославский
他の地域にある高級な広いコンテンポラリースタイルのおしゃれなLDK (白い壁、磁器タイルの床、暖炉なし) の写真
他の地域にある高級な広いコンテンポラリースタイルのおしゃれなLDK (白い壁、磁器タイルの床、暖炉なし) の写真
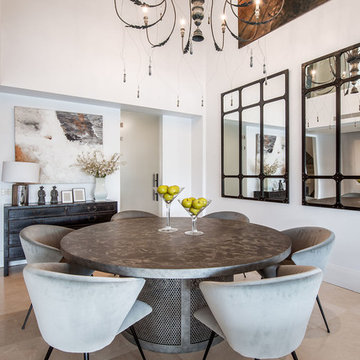
© Adolfo Gosálvez Photography
マドリードにある中くらいなコンテンポラリースタイルのおしゃれなダイニング (白い壁、磁器タイルの床、ベージュの床) の写真
マドリードにある中くらいなコンテンポラリースタイルのおしゃれなダイニング (白い壁、磁器タイルの床、ベージュの床) の写真

This residence sits atop a precipice with views to the metropolitan Denver valley to the east and the iconic Flatiron peaks to the west. The two sides of this linear scheme respond independently to the site conditions. The east has a high band of glass for morning light infiltration, with a thick zone of storage below. Dividing the storage areas, a rhythm of intermittent windows provide views to the entry court and distant city. On the opposite side, full height sliding glass panels extend the length of the house embracing the best views. After entering through the solid east wall, the amazing mountain peaks are revealed.
For this residence, simplicity and restraint are the innovation. Materials are limited to wood structure and ceilings, concrete floors, and oxidized steel cladding. The roof extension provides sun shading for the west facing glass and shelter for the end terrace. The house’s modest form and palate of materials place it unpretentiously within its surroundings, allowing the natural environment to carry the day.
A.I.A. Wyoming Chapter Design Award of Merit 2011
Project Year: 2009
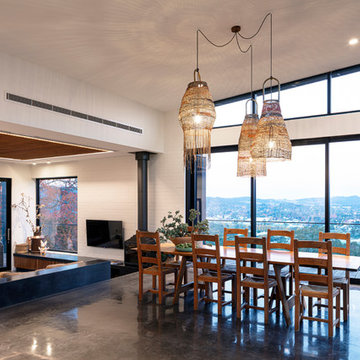
Light filled dining room with large stacker sliding doors creating indoor outdoor living, adjoining sunken lounge room with large expanses of glass making the most of the spectacular views.
Photo by Tom Ferguson
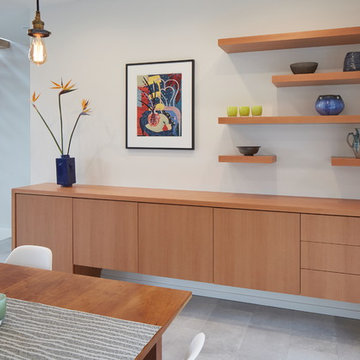
Sally Painter
ポートランドにある広いコンテンポラリースタイルのおしゃれなLDK (白い壁、磁器タイルの床、漆喰の暖炉まわり、グレーの床) の写真
ポートランドにある広いコンテンポラリースタイルのおしゃれなLDK (白い壁、磁器タイルの床、漆喰の暖炉まわり、グレーの床) の写真
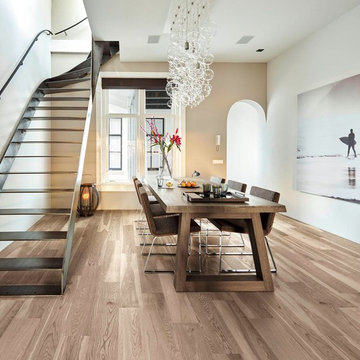
Treverkmore Natural - Available at Ceramo Tiles
Available in a range of warm tones, the Treverkmore range combines all the character of natural wood with the technical advantages of porcelain.
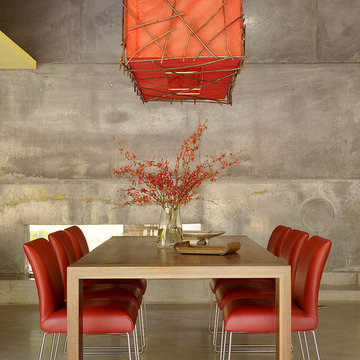
Fu-Tung Cheng, CHENG Design
• Dining Space featuring Custom Wood + Paper Light Fixture, House 6 Concrete and Wood Home
House 6, is Cheng Design’s sixth custom home project, was redesigned and constructed from top-to-bottom. The project represents a major career milestone thanks to the unique and innovative use of concrete, as this residence is one of Cheng Design’s first-ever ‘hybrid’ structures, constructed as a combination of wood and concrete.
Photography: Matthew Millman
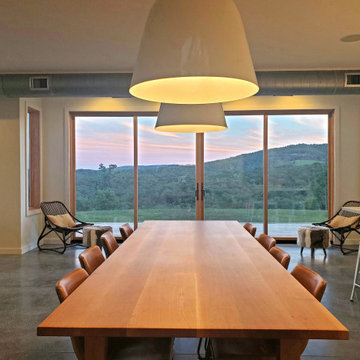
Contemporary passive solar home with radiant heat polished concrete floors. Custom white oak table. Marvin sliding glass doors.
他の地域にある高級な中くらいなコンテンポラリースタイルのおしゃれなLDK (白い壁、コンクリートの床、薪ストーブ、タイルの暖炉まわり、グレーの床) の写真
他の地域にある高級な中くらいなコンテンポラリースタイルのおしゃれなLDK (白い壁、コンクリートの床、薪ストーブ、タイルの暖炉まわり、グレーの床) の写真
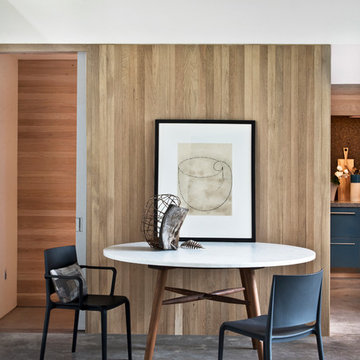
ニューヨークにあるラグジュアリーな中くらいなコンテンポラリースタイルのおしゃれなLDK (コンクリートの床、白い壁、グレーの床) の写真
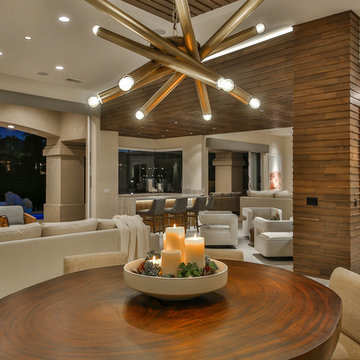
Trent Teigen
他の地域にある高級な中くらいなコンテンポラリースタイルのおしゃれなLDK (ベージュの壁、磁器タイルの床、暖炉なし、ベージュの床) の写真
他の地域にある高級な中くらいなコンテンポラリースタイルのおしゃれなLDK (ベージュの壁、磁器タイルの床、暖炉なし、ベージュの床) の写真
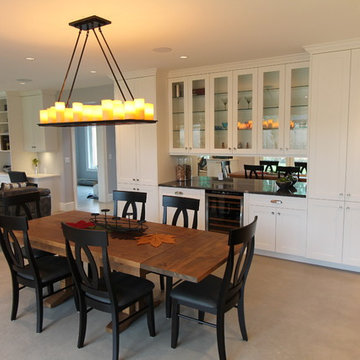
バンクーバーにある広いコンテンポラリースタイルのおしゃれなLDK (グレーの壁、コンクリートの床、暖炉なし、ベージュの床) の写真
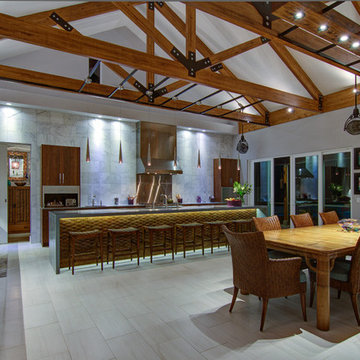
The Pearl is a Contemporary styled Florida Tropical home. The Pearl was designed and built by Josh Wynne Construction. The design was a reflection of the unusually shaped lot which is quite pie shaped. This green home is expected to achieve the LEED Platinum rating and is certified Energy Star, FGBC Platinum and FPL BuildSmart. Photos by Ryan Gamma
ブラウンのコンテンポラリースタイルのLDK (コンクリートの床、磁器タイルの床) の写真
2
