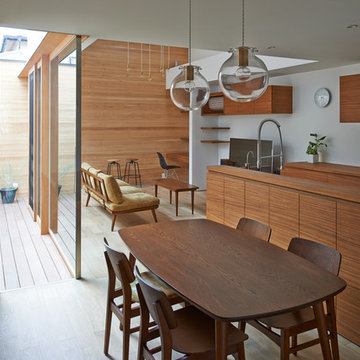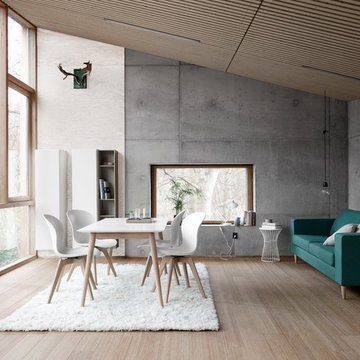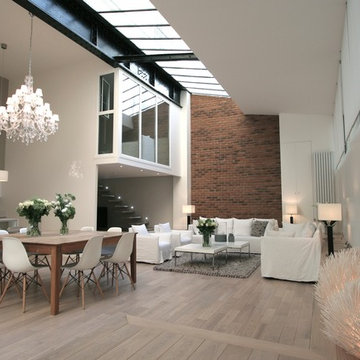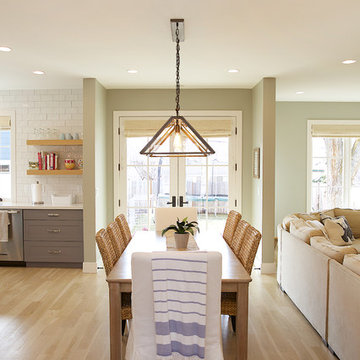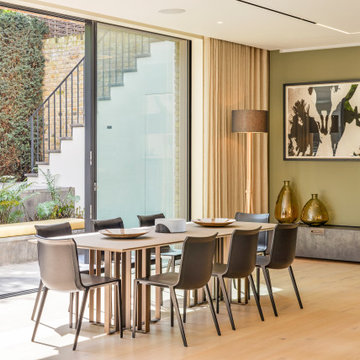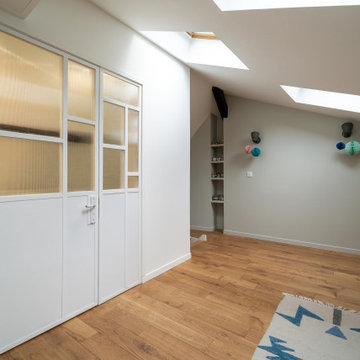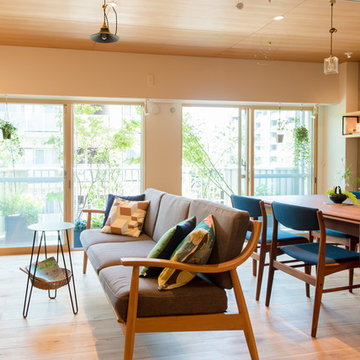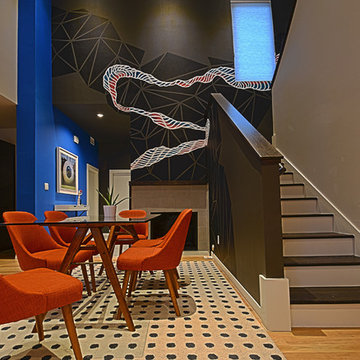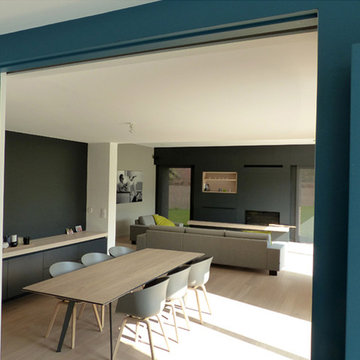ブラウンのコンテンポラリースタイルのLDK (コンクリートの床、淡色無垢フローリング、緑の壁、マルチカラーの壁) の写真
絞り込み:
資材コスト
並び替え:今日の人気順
写真 1〜20 枚目(全 36 枚)
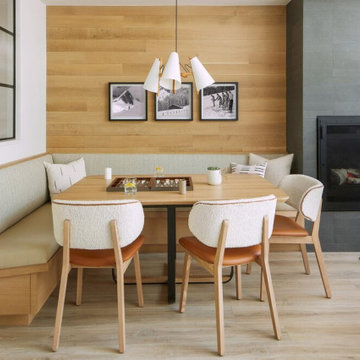
Our Aspen studio designed this stunning townhome to make it bright, airy, and pleasant. We used whites, greys, and wood tones to create a classic, sophisticated feel. We gave the kitchen a stylish refresh to make it a relaxing space for cooking, dining, and gathering.
The entry foyer is both elegant and practical with leather and brass accents with plenty of storage space below the custom floating bench to easily tuck away those boots. Soft furnishings and elegant decor throughout the house add a relaxed, charming touch.
---
Joe McGuire Design is an Aspen and Boulder interior design firm bringing a uniquely holistic approach to home interiors since 2005.
For more about Joe McGuire Design, see here: https://www.joemcguiredesign.com/
To learn more about this project, see here:
https://www.joemcguiredesign.com/summit-townhome
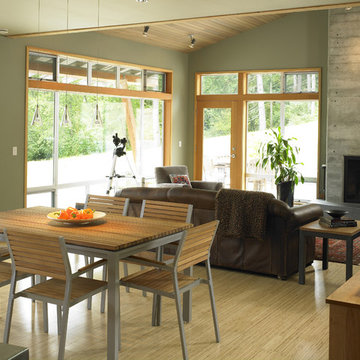
Looking from open dining room into living room of new residence on Vashon Island. Living room features concrete wood burning fireplace.
Photo credit - Patrick Barta Photography
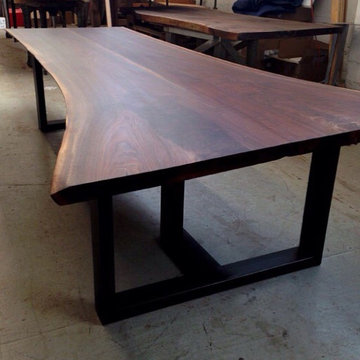
Black Walnut Conference table with Tripoint base made by RECO BKLYN.
ニューヨークにある高級な中くらいなコンテンポラリースタイルのおしゃれなLDK (マルチカラーの壁、コンクリートの床、暖炉なし) の写真
ニューヨークにある高級な中くらいなコンテンポラリースタイルのおしゃれなLDK (マルチカラーの壁、コンクリートの床、暖炉なし) の写真
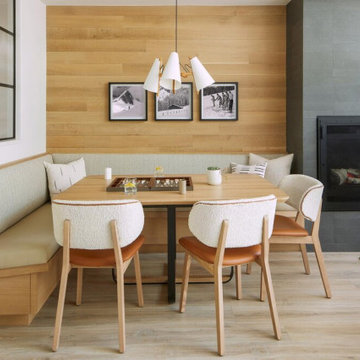
Our Boulder studio designed this stunning townhome to make it bright, airy, and pleasant. We used whites, greys, and wood tones to create a classic, sophisticated feel. We gave the kitchen a stylish refresh to make it a relaxing space for cooking, dining, and gathering.
The entry foyer is both elegant and practical with leather and brass accents with plenty of storage space below the custom floating bench to easily tuck away those boots. Soft furnishings and elegant decor throughout the house add a relaxed, charming touch.
---
Joe McGuire Design is an Aspen and Boulder interior design firm bringing a uniquely holistic approach to home interiors since 2005.
For more about Joe McGuire Design, see here: https://www.joemcguiredesign.com/
To learn more about this project, see here:
https://www.joemcguiredesign.com/summit-townhome
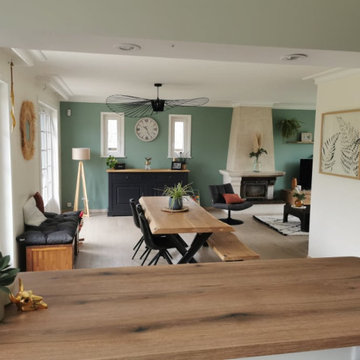
l’idée globale est de personnaliser ainsi que de dynamiser l’espace dans une ambiance apaisante et cocooning.
Tout en gardant l’éthique de la maison (style classique
campagne- cottage) mélangé aux ameublements existants représentés par le style industriel.

The clients called me on the recommendation from a neighbor of mine who had met them at a conference and learned of their need for an architect. They contacted me and after meeting to discuss their project they invited me to visit their site, not far from White Salmon in Washington State.
Initially, the couple discussed building a ‘Weekend’ retreat on their 20± acres of land. Their site was in the foothills of a range of mountains that offered views of both Mt. Adams to the North and Mt. Hood to the South. They wanted to develop a place that was ‘cabin-like’ but with a degree of refinement to it and take advantage of the primary views to the north, south and west. They also wanted to have a strong connection to their immediate outdoors.
Before long my clients came to the conclusion that they no longer perceived this as simply a weekend retreat but were now interested in making this their primary residence. With this new focus we concentrated on keeping the refined cabin approach but needed to add some additional functions and square feet to the original program.
They wanted to downsize from their current 3,500± SF city residence to a more modest 2,000 – 2,500 SF space. They desired a singular open Living, Dining and Kitchen area but needed to have a separate room for their television and upright piano. They were empty nesters and wanted only two bedrooms and decided that they would have two ‘Master’ bedrooms, one on the lower floor and the other on the upper floor (they planned to build additional ‘Guest’ cabins to accommodate others in the near future). The original scheme for the weekend retreat was only one floor with the second bedroom tucked away on the north side of the house next to the breezeway opposite of the carport.
Another consideration that we had to resolve was that the particular location that was deemed the best building site had diametrically opposed advantages and disadvantages. The views and primary solar orientations were also the source of the prevailing winds, out of the Southwest.
The resolve was to provide a semi-circular low-profile earth berm on the south/southwest side of the structure to serve as a wind-foil directing the strongest breezes up and over the structure. Because our selected site was in a saddle of land that then sloped off to the south/southwest the combination of the earth berm and the sloping hill would effectively created a ‘nestled’ form allowing the winds rushing up the hillside to shoot over most of the house. This allowed me to keep the favorable orientation to both the views and sun without being completely compromised by the winds.
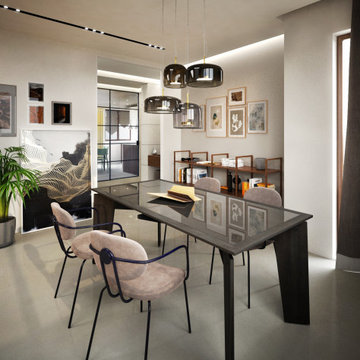
L'area dedicata al tavolo da pranzo è di grande impatto, grazie ad un sistema di illuminazione in cristallo e ottone. Il resto dell'ambiente è illuminato da un sistema di faretti su binari da incasso. Le pareti circostanti sono bianche, ad eccezione della parete dietro la libreria, colorata di un grigio/tortora e messa in risalto da un sistema radente di illuminazione led. Il pavimento in resina rende l'ambiente sofisticato ma minimale, esaltando le sedie in metallo e vullutino rosa, dalle forme morbide e vintage in contrapposizione alle linee nette e austere del tavolo in legno e cristallo.
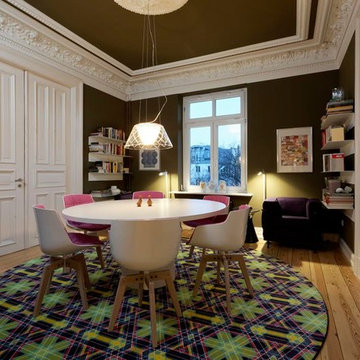
ハンブルクにあるお手頃価格の広いコンテンポラリースタイルのおしゃれなLDK (緑の壁、淡色無垢フローリング、コーナー設置型暖炉、タイルの暖炉まわり、ベージュの床) の写真
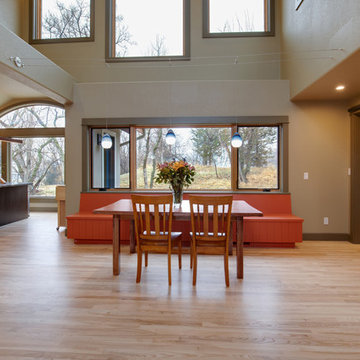
The cable lights are LED Alina Pendant lights from Tech lighting in steel blue with a satin nickel finish.
The bench was custom made by Baxter Construction.
The wall color is Dried Edamame(SW 9122) by Sherwin Williams.
www.west360digital.com
Great Living Room
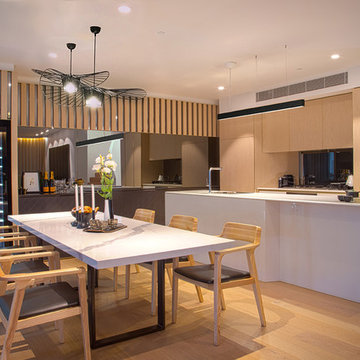
The entertainer’s kitchen is the talking point of the home, with warm timbers seamlessly woven amongst crisp neutrals and reflective surfaces.
シドニーにある高級な中くらいなコンテンポラリースタイルのおしゃれなLDK (マルチカラーの壁、淡色無垢フローリング、ベージュの床) の写真
シドニーにある高級な中くらいなコンテンポラリースタイルのおしゃれなLDK (マルチカラーの壁、淡色無垢フローリング、ベージュの床) の写真
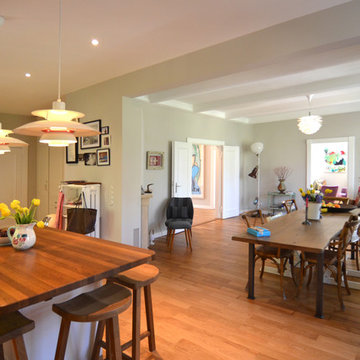
Die 1911 errichtete Villa erfuhr im Jahre 2015 zahlreiche Modernisierungen. Diese beinhalteten unter anderem neue Fenster und Bäder, als auch eine neue Küche und eine Veränderung des Treppenhauses. Es entstand eine vorher nicht vorhandene Blickbeziehung zu den einzelnen Wohnebenen.
ブラウンのコンテンポラリースタイルのLDK (コンクリートの床、淡色無垢フローリング、緑の壁、マルチカラーの壁) の写真
1
