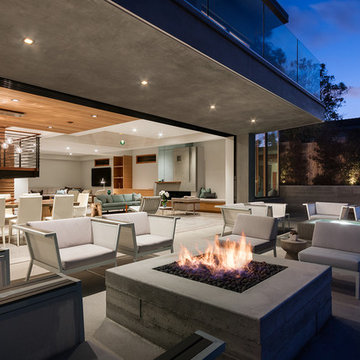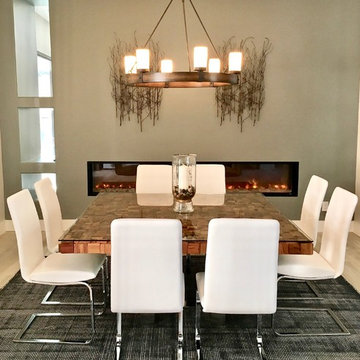ブラウンのコンテンポラリースタイルのダイニング (漆喰の暖炉まわり、セラミックタイルの床、コンクリートの床) の写真
絞り込み:
資材コスト
並び替え:今日の人気順
写真 1〜19 枚目(全 19 枚)

Working with Llama Architects & Llama Group on the total renovation of this once dated cottage set in a wonderful location. Creating for our clients within this project a stylish contemporary dining area with skyframe frameless sliding doors, allowing for wonderful indoor - outdoor luxuryliving.
With a beautifully bespoke dining table & stylish Piet Boon Dining Chairs, Ochre Seed Cloud chandelier and built in leather booth seating. This new addition completed this new Kitchen Area, with
wall to wall Skyframe that maximised the views to the
extensive gardens, and when opened, had no supports /
structures to hinder the view, so that the whole corner of
the room was completely open to the bri solet, so that in
the summer months you can dine inside or out with no
apparent divide. This was achieved by clever installation of the Skyframe System, with integrated drainage allowing seamless continuation of the flooring and ceiling finish from the inside to the covered outside area. New underfloor heating and a complete AV system was also installed with Crestron & Lutron Automation and Control over all of the Lighitng and AV. We worked with our partners at Kitchen Architecture who supplied the stylish Bautaulp B3 Kitchen and
Gaggenau Applicances, to design a large kitchen that was
stunning to look at in this newly created room, but also
gave all the functionality our clients needed with their large family and frequent entertaining.
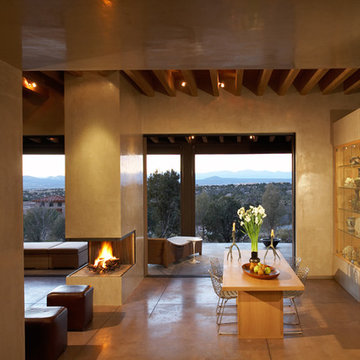
Peter Ogilvie
アルバカーキにある中くらいなコンテンポラリースタイルのおしゃれなLDK (ベージュの壁、コンクリートの床、両方向型暖炉、漆喰の暖炉まわり) の写真
アルバカーキにある中くらいなコンテンポラリースタイルのおしゃれなLDK (ベージュの壁、コンクリートの床、両方向型暖炉、漆喰の暖炉まわり) の写真
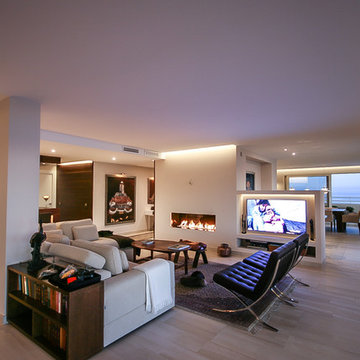
Ático con vistas al mar. todos los espacios; comedor, cocina, baños, terrazas, spa y zonas de paso están unificadas con un mismo pavimento como el gres porcelánico CONCRETE de URBATEK – PORCELANOSA Grupo que permite utilizar diferentes formatos y acabados que se adaptan a las necesidades de cada espacio del hogar, y así, aprovechar al máximo el rendimiento del material.
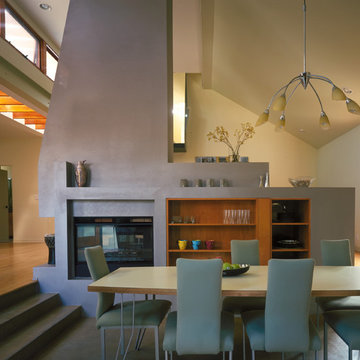
Erich Koyama
ロサンゼルスにある中くらいなコンテンポラリースタイルのおしゃれなLDK (緑の壁、コンクリートの床、両方向型暖炉、漆喰の暖炉まわり) の写真
ロサンゼルスにある中くらいなコンテンポラリースタイルのおしゃれなLDK (緑の壁、コンクリートの床、両方向型暖炉、漆喰の暖炉まわり) の写真
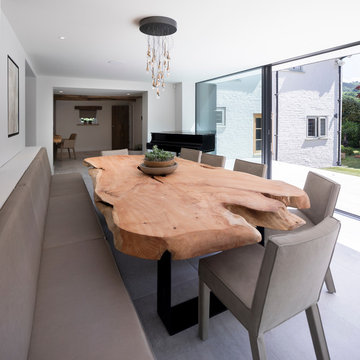
Working with Janey Butler Interiors on the total renovation of this once dated cottage set in a wonderful location. Creating for our clients within this project a stylish contemporary dining area with skyframe frameless sliding doors, allowing for wonderful indoor - outdoor luxuryliving.
With a beautifully bespoke dining table & stylish Piet Boon Dining Chairs, Ochre Seed Cloud chandelier and built in leather booth seating.
This new addition completed this new Kitchen Area, with wall to wall Skyframe that maximised the views to the extensive gardens, and when opened, had no supports / structures to hinder the view, so that the whole corner of the room was completely open to the bri solet, so that in the summer months you can dine inside or out with no apparent divide. This was achieved by clever installation of the Skyframe System, with integrated drainage allowing seamless continuation of the flooring and ceiling finish from the inside to the covered outside area.
New underfloor heating and a complete AV system was also installed with Crestron & Lutron Automation and Control over all of the Lighitng and AV. We worked with our partners at Kitchen Architecture who supplied the stylish Bautaulp B3 Kitchen and Gaggenau Applicances, to design a large kitchen that was stunning to look at in this newly created room, but also gave all the functionality our clients needed with their large family and frequent entertaining.
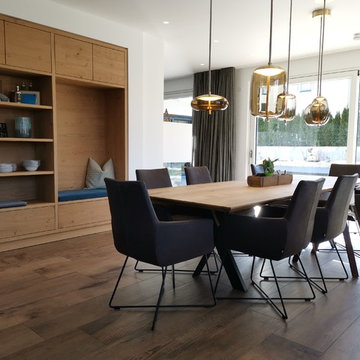
Der Esstisch wird durch mundgeblasene Leuchten in unterschiedlichen Formen und Höhen spielerisch betont. Die Leuchten geben blendfreies Licht.
ミュンヘンにある高級な広いコンテンポラリースタイルのおしゃれなLDK (白い壁、セラミックタイルの床、横長型暖炉、漆喰の暖炉まわり) の写真
ミュンヘンにある高級な広いコンテンポラリースタイルのおしゃれなLDK (白い壁、セラミックタイルの床、横長型暖炉、漆喰の暖炉まわり) の写真
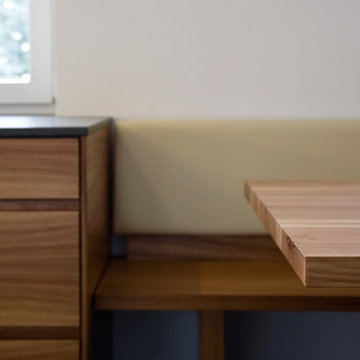
Küche mit anschließender Sitzbank und Tisch
ミュンヘンにある高級な中くらいなコンテンポラリースタイルのおしゃれなLDK (白い壁、セラミックタイルの床、標準型暖炉、漆喰の暖炉まわり、茶色い床) の写真
ミュンヘンにある高級な中くらいなコンテンポラリースタイルのおしゃれなLDK (白い壁、セラミックタイルの床、標準型暖炉、漆喰の暖炉まわり、茶色い床) の写真
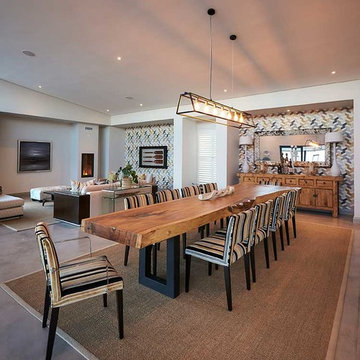
Dining room
The room was designed around the clients existing table
Photo: SA Homeowner Magazine
他の地域にある広いコンテンポラリースタイルのおしゃれなダイニング (コンクリートの床、薪ストーブ、漆喰の暖炉まわり、グレーの床) の写真
他の地域にある広いコンテンポラリースタイルのおしゃれなダイニング (コンクリートの床、薪ストーブ、漆喰の暖炉まわり、グレーの床) の写真
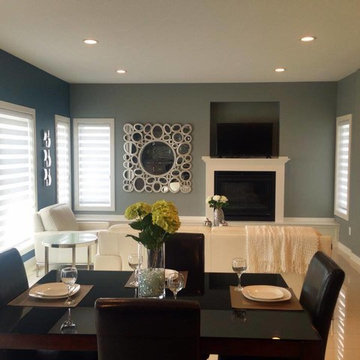
カルガリーにある中くらいなコンテンポラリースタイルのおしゃれなダイニングキッチン (青い壁、セラミックタイルの床、標準型暖炉、漆喰の暖炉まわり、ベージュの床) の写真
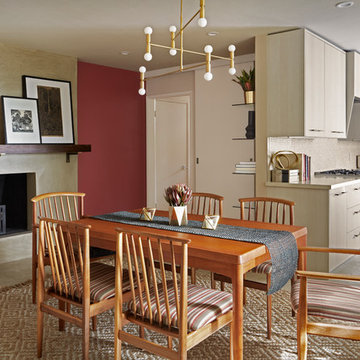
This home had a 70's rock fireplace and we smooth coated it wit this taupe plaster and a walnut mantle and makes this dining room come into focus. The burnt red walls also add impact. I re-upholstered the chairs with a touch of red to key in the wall color. Add a modern chandelier and the client's beloved dining set and you have a room that really hums.
Photos by Zeke Ruelas
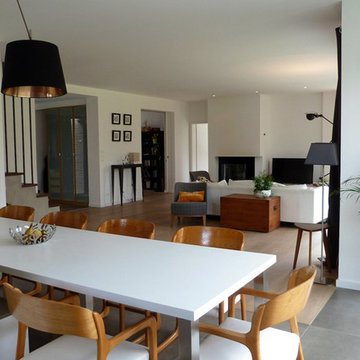
cpouwels
リールにある中くらいなコンテンポラリースタイルのおしゃれなLDK (白い壁、セラミックタイルの床、標準型暖炉、漆喰の暖炉まわり、グレーの床) の写真
リールにある中くらいなコンテンポラリースタイルのおしゃれなLDK (白い壁、セラミックタイルの床、標準型暖炉、漆喰の暖炉まわり、グレーの床) の写真
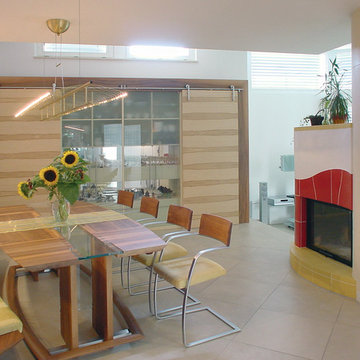
Essbereich mit offenem Kamin, der Durchblick zum angrenzenden Garten ist gewahrt
他の地域にあるコンテンポラリースタイルのおしゃれなダイニング (セラミックタイルの床、薪ストーブ、漆喰の暖炉まわり) の写真
他の地域にあるコンテンポラリースタイルのおしゃれなダイニング (セラミックタイルの床、薪ストーブ、漆喰の暖炉まわり) の写真
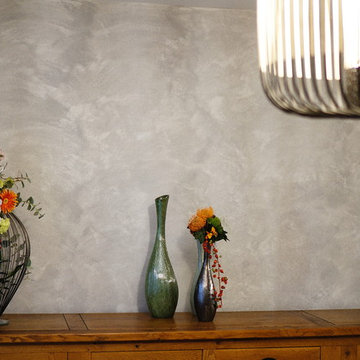
peinture décorative aspect béton au mur
パリにあるお手頃価格の中くらいなコンテンポラリースタイルのおしゃれなLDK (グレーの壁、セラミックタイルの床、薪ストーブ、漆喰の暖炉まわり、ベージュの床) の写真
パリにあるお手頃価格の中くらいなコンテンポラリースタイルのおしゃれなLDK (グレーの壁、セラミックタイルの床、薪ストーブ、漆喰の暖炉まわり、ベージュの床) の写真
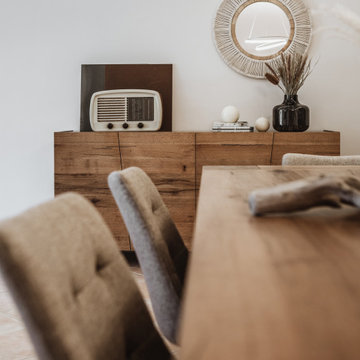
Abbiamo realizzato una ristrutturazione che esaltasse il pavimento esistente. Le esigenze del cliente erano di ampliare la cucina senza spostare il termocamino, ricavando uno spazio soggiorno ampio e luminoso
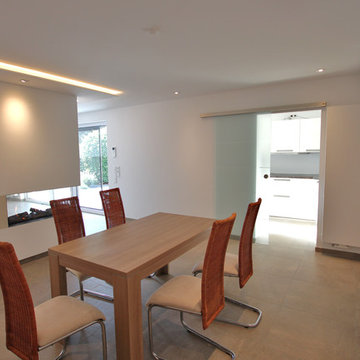
Gestaltung und Sanierung eines Bungalows aus den 70 er Jahren in bevorzugter Wohnlage von Kempen.
Die Aufgabe:
Anpassung des Raumkonzepts an die Nutzung der zukünftigen Bewohner, eine zeitgemäße Gestaltung aller Bereiche,die Gartengestaltung, sowie im Besonderen die energetische Sanierung.
Besonderheiten:
Moderner dreiseitiger Gaskamin mit regelbarem Feuerbild.
Die Fotos entstanden kurz vor dem Einzug!
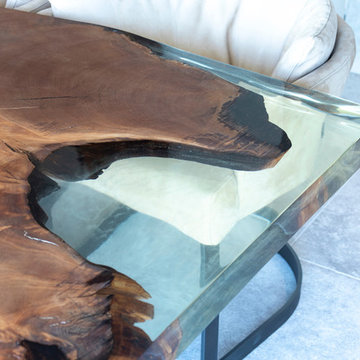
The Stunning Dining Room of this Llama Group Lake View House project. With a stunning 48,000 year old certified wood and resin table which is part of the Janey Butler Interiors collections. Stunning leather and bronze dining chairs. Bronze B3 Bulthaup wine fridge and hidden bar area with ice drawers and fridges. All alongside the 16 metres of Crestron automated Sky-Frame which over looks the amazing lake and grounds beyond. All furniture seen is from the Design Studio at Janey Butler Interiors.
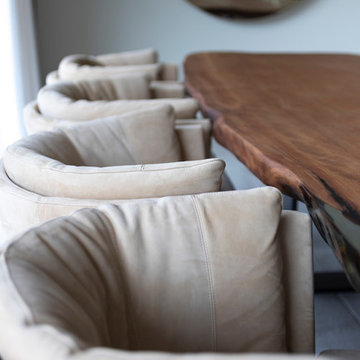
The Stunning Dining Room of this Llama Group Lake View House project. With a stunning 48,000 year old certified wood and resin table which is part of the Janey Butler Interiors collections. Stunning leather and bronze dining chairs. Bronze B3 Bulthaup wine fridge and hidden bar area with ice drawers and fridges. All alongside the 16 metres of Crestron automated Sky-Frame which over looks the amazing lake and grounds beyond. All furniture seen is from the Design Studio at Janey Butler Interiors.
ブラウンのコンテンポラリースタイルのダイニング (漆喰の暖炉まわり、セラミックタイルの床、コンクリートの床) の写真
1
