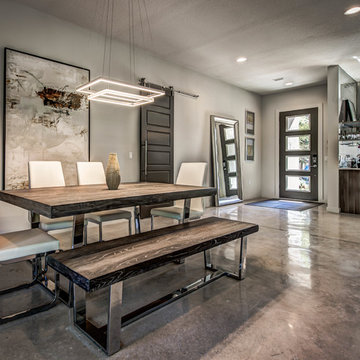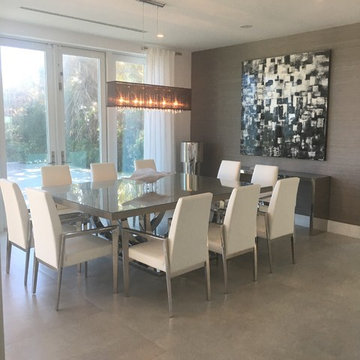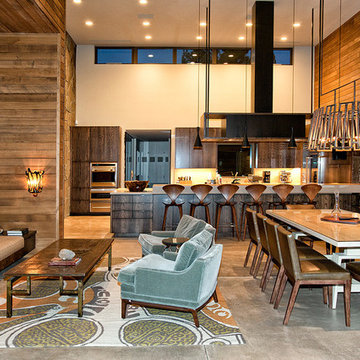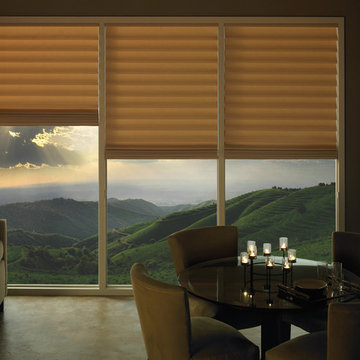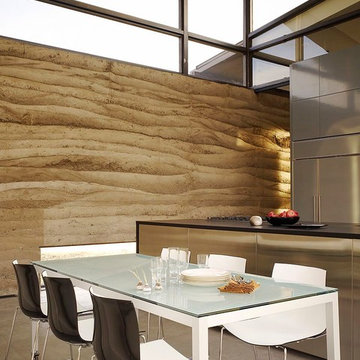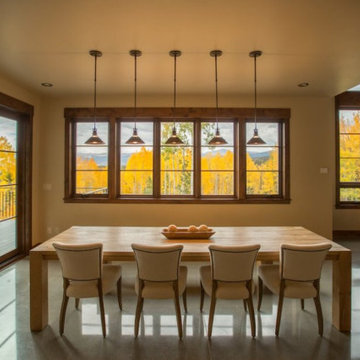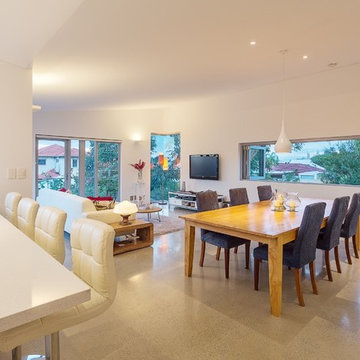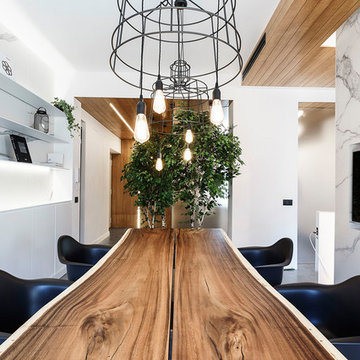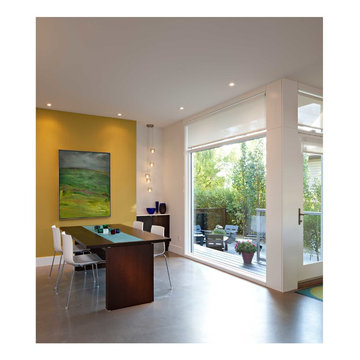ブラウンのコンテンポラリースタイルのLDK (暖炉なし、コンクリートの床) の写真
絞り込み:
資材コスト
並び替え:今日の人気順
写真 1〜20 枚目(全 39 枚)
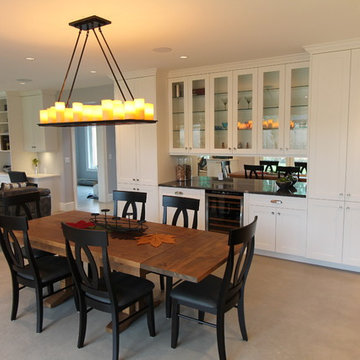
バンクーバーにある広いコンテンポラリースタイルのおしゃれなLDK (グレーの壁、コンクリートの床、暖炉なし、ベージュの床) の写真

Polished concrete floors. Exposed cypress timber beam ceiling. Big Ass Fan. Accordian doors. Indoor/outdoor design. Exposed HVAC duct work. Great room design. LEED Platinum home. Photos by Matt McCorteney.
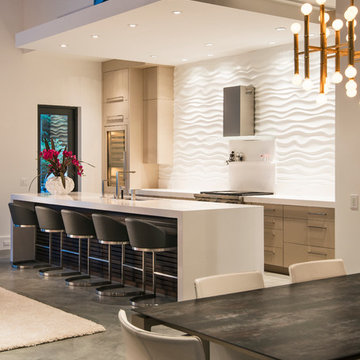
@Amber Frederiksen Photography
マイアミにあるラグジュアリーな中くらいなコンテンポラリースタイルのおしゃれなLDK (白い壁、暖炉なし、コンクリートの床) の写真
マイアミにあるラグジュアリーな中くらいなコンテンポラリースタイルのおしゃれなLDK (白い壁、暖炉なし、コンクリートの床) の写真
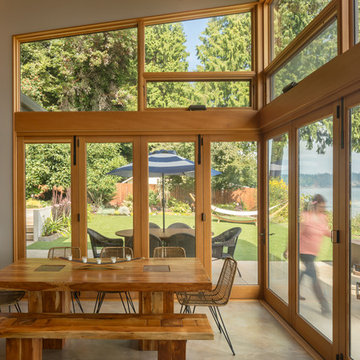
Coates Design Architects Seattle
Lara Swimmer Photography
Fairbank Construction
シアトルにある高級な中くらいなコンテンポラリースタイルのおしゃれなLDK (白い壁、コンクリートの床、暖炉なし、ベージュの床) の写真
シアトルにある高級な中くらいなコンテンポラリースタイルのおしゃれなLDK (白い壁、コンクリートの床、暖炉なし、ベージュの床) の写真
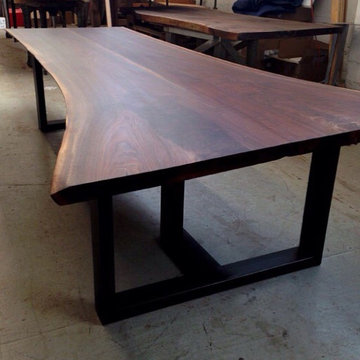
Black Walnut Conference table with Tripoint base made by RECO BKLYN.
ニューヨークにある高級な中くらいなコンテンポラリースタイルのおしゃれなLDK (マルチカラーの壁、コンクリートの床、暖炉なし) の写真
ニューヨークにある高級な中くらいなコンテンポラリースタイルのおしゃれなLDK (マルチカラーの壁、コンクリートの床、暖炉なし) の写真
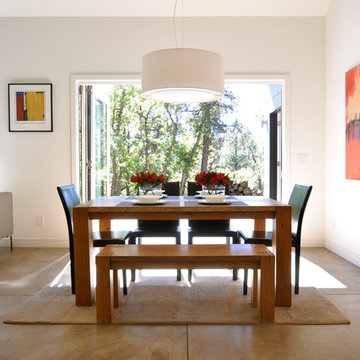
アルバカーキにある広いコンテンポラリースタイルのおしゃれなLDK (白い壁、コンクリートの床、暖炉なし) の写真
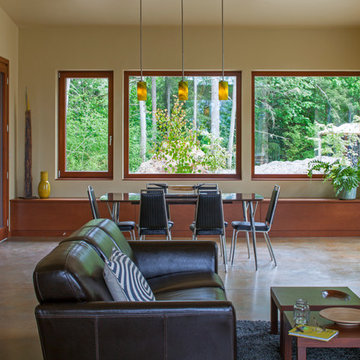
Essential, contemporary, and inviting defines this extremely energy efficient, Energy Star certified, Passive House design-inspired home in the Pacific Northwest. Designed for an active family of four, the one-story 3 bedroom, 2 bath floor plan offers tasteful aging in place features, a strong sense of privacy, and a low profile that doesn’t impinge on the natural landscape. This house will heat itself in the dead of winter with less energy than it takes to run a hair dryer, and be sensual to live in while it does it. The forms throughout the home are simple and neutral, allowing for ample natural light, rich warm materials, and of course, room for the Guinea pigs makes this a great example of artful architecture applied to a genuine family lifestyle.
This ultra energy efficient home relies on extremely high levels of insulation, air-tight detailing and construction, and the implementation of high performance, custom made European windows and doors by Zola Windows. Zola’s ThermoPlus Clad line, which boasts R-11 triple glazing and is thermally broken with a layer of patented German Purenit®, was selected for the project. Natural daylight enters both from the tilt & turn and fixed windows in the living and dining areas, and through the terrace door that leads seamlessly outside to the natural landscape.
Project Designed & Built by: artisansgroup
Certifications: Energy Star & Built Green Lvl 4
Photography: Art Gray of Art Gray Photography
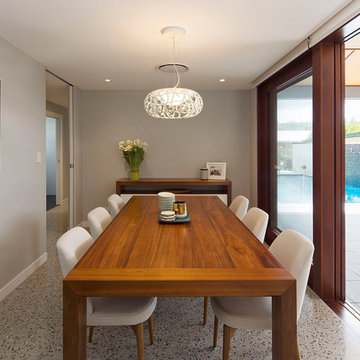
Carole Margand
ブリスベンにあるお手頃価格の小さなコンテンポラリースタイルのおしゃれなLDK (グレーの壁、コンクリートの床、暖炉なし、グレーの床) の写真
ブリスベンにあるお手頃価格の小さなコンテンポラリースタイルのおしゃれなLDK (グレーの壁、コンクリートの床、暖炉なし、グレーの床) の写真
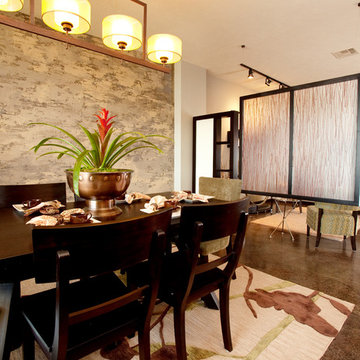
This condo has a very open layout. A suspended screen divides the home office area from the dining room. The textured accent wall was painted by a local faux painter. It looks like birch bark!
Photo By Taci Fast
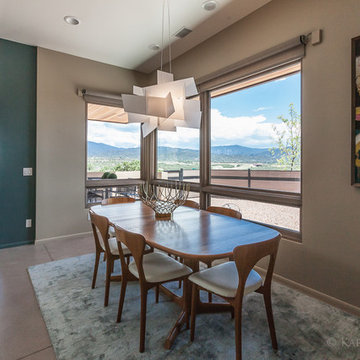
Karen Novotny
アルバカーキにあるお手頃価格の中くらいなコンテンポラリースタイルのおしゃれなLDK (ベージュの壁、コンクリートの床、暖炉なし) の写真
アルバカーキにあるお手頃価格の中くらいなコンテンポラリースタイルのおしゃれなLDK (ベージュの壁、コンクリートの床、暖炉なし) の写真
ブラウンのコンテンポラリースタイルのLDK (暖炉なし、コンクリートの床) の写真
1

