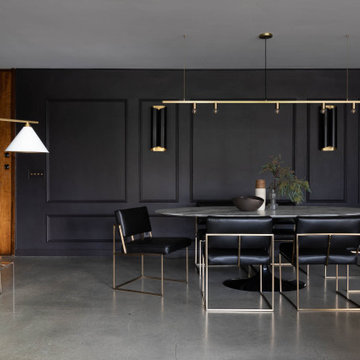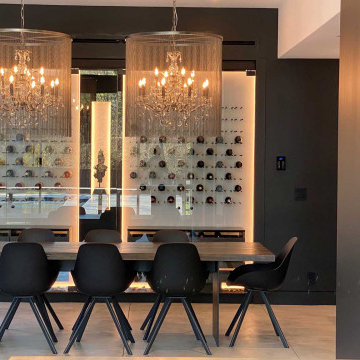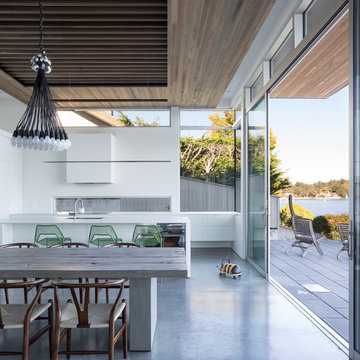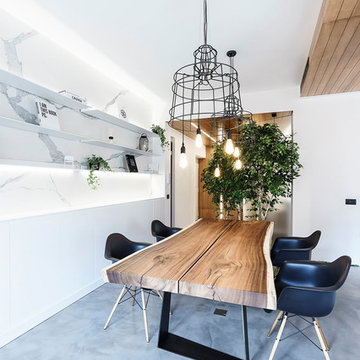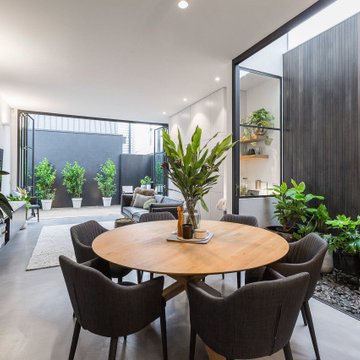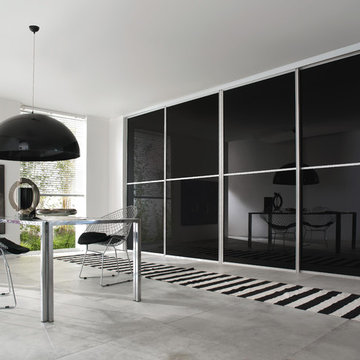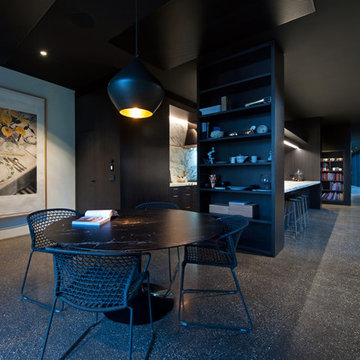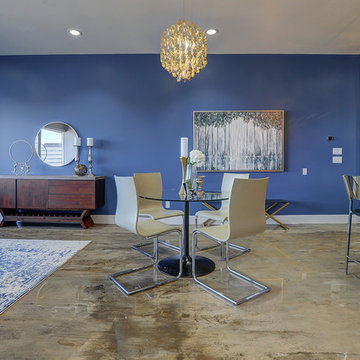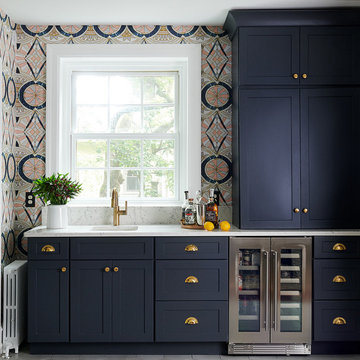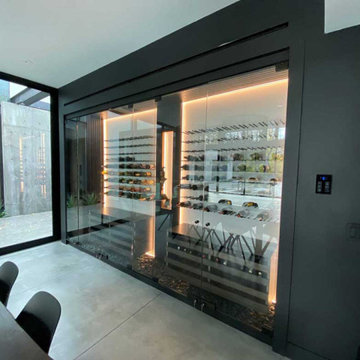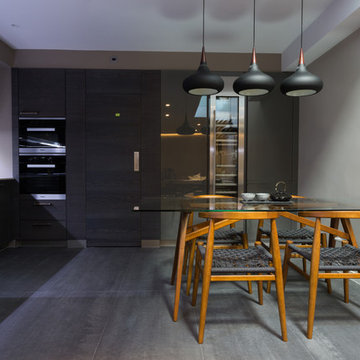黒い、青いコンテンポラリースタイルのダイニング (コンクリートの床) の写真
絞り込み:
資材コスト
並び替え:今日の人気順
写真 41〜60 枚目(全 185 枚)
1/5
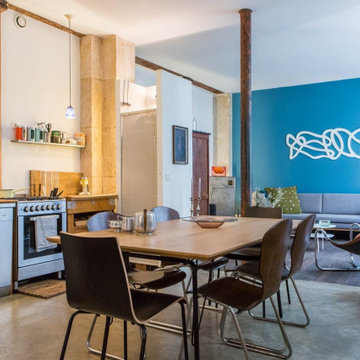
Travail sur l'éclairage, nouveau mobilier, jeu sur les couleurs et les matériaux... Découvrez la métamorphose complète et en profondeur d'une pièce à vivre en rez-de-chaussée sur impasse.
Sophie habite un loft de 62 m² en rez-de-chaussée, donnant directement sur une impasse parisienne. Avant de l’acquérir et d'en faire son home sweet home, le lieu a fait office de mercerie, pour être ensuite abandonné et devenir un squat. Autant dire qu'elle y a effectué des travaux avant de poser ses valises ! Mais au bout de quelques années, l'envie de changements se fait ressentir, notamment au niveau de la pièce à vivre.
Pour établir le diagnostic des changements à opérer, il a d'abord fallu partir des besoins de Sophie. Malgré la présence de grandes baies vitrées, façon verrières d'atelier, la luminosité manquait. Les peintures n'avaient jamais été refaites depuis l'acquisition de l'appartement et certaines pièces du mobilier de Sophie, en dépit de leur qualité, ne s'avéraient pas très pratiques. Enfin, Sophie avait besoin d'un espace bureau digne de ce nom, doté de quelques rangements.
Travail sur l'éclairage, amélioration de la circulation, nouvel agencement du mobilier, jeu sur les couleurs et les matériaux : découvrez toutes les facettes d'une métamorphose complète et en profondeur.
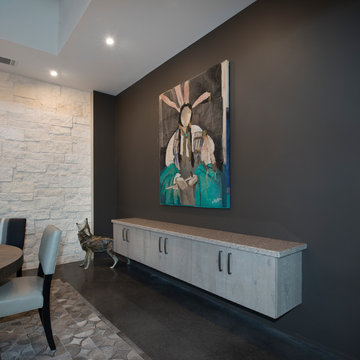
DIninig room
floating buffet made from Wood-Mode custom c...
ヒューストンにあるラグジュアリーな中くらいなコンテンポラリースタイルのおしゃれなLDK (グレーの床、グレーの壁、コンクリートの床) の写真
ヒューストンにあるラグジュアリーな中くらいなコンテンポラリースタイルのおしゃれなLDK (グレーの床、グレーの壁、コンクリートの床) の写真
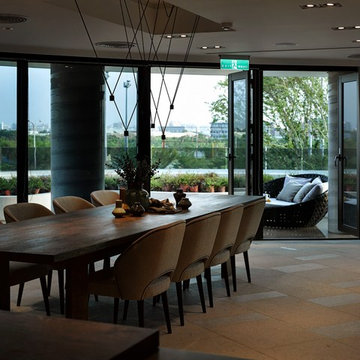
Visitors enjoy the elegant atmosphere. As people in Asia
are highly enthusiastic when it comes to technology, it is
no surprise that the appliances were placed directly opposite the dining table. Photo: Kuo-Min Lee
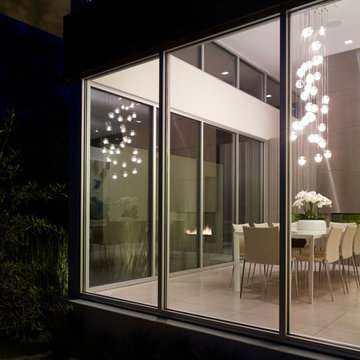
Ground up project featuring an aluminum storefront style window system that connects the interior and exterior spaces. Modern design incorporates integral color concrete floors, Boffi cabinets, two fireplaces with custom stainless steel flue covers. Other notable features include an outdoor pool, solar domestic hot water system and custom Honduran mahogany siding and front door.
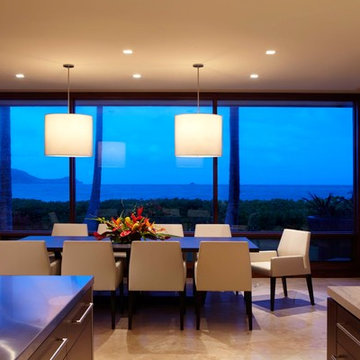
This classic drum ceiling pendant by Boyd Lighting is a perennial best seller. Available in five sizes and three metal finish options it is the perfect soft solution for bedrooms, dining rooms and living rooms. Interior Design Firm: McCormick & Wright. Photography: Brady Architectural Photography
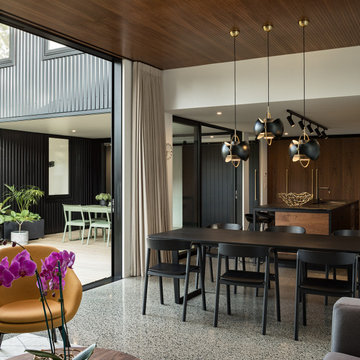
This new house in Westmere was designed by Rogan Nash Architects. Much like a family, the design focuses on interconnection. The kitchen acts as the lynchpin of the design – not only as a metaphoric heart, but as the centre of the plan: a reflection of a family who have a passion for cooking and entertaining. The rooms directly converse with each other: from the kitchen you can see the deck and snug where the children play; or talk to friends at the sofa in the lounge; whilst preparing food together to put on the dining table.
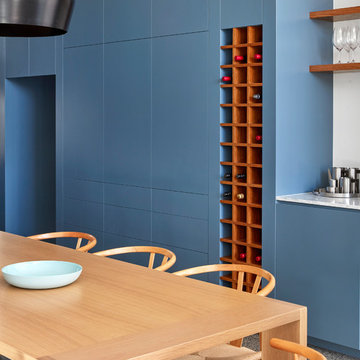
Photographer Peter Clarke
メルボルンにある高級な中くらいなコンテンポラリースタイルのおしゃれなLDK (コンクリートの床、暖炉なし、白い壁、グレーの床) の写真
メルボルンにある高級な中くらいなコンテンポラリースタイルのおしゃれなLDK (コンクリートの床、暖炉なし、白い壁、グレーの床) の写真
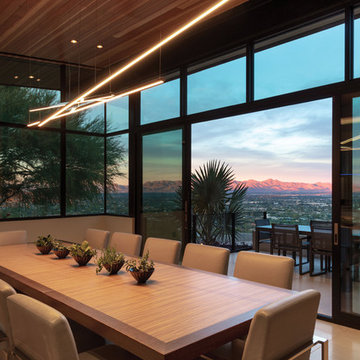
arch.photos
フェニックスにある高級な中くらいなコンテンポラリースタイルのおしゃれなダイニングキッチン (白い壁、コンクリートの床、白い床) の写真
フェニックスにある高級な中くらいなコンテンポラリースタイルのおしゃれなダイニングキッチン (白い壁、コンクリートの床、白い床) の写真
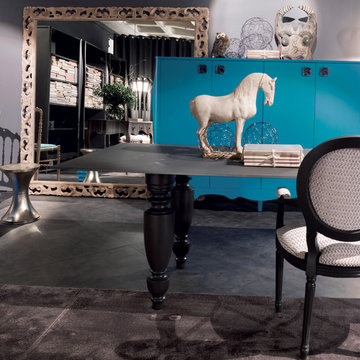
Stylish dining room. Styled in sepia colour scheme but with shocking aqua blue sideboard. Lesson in how to add glamor and a bit of fun to a "one tone" room.
黒い、青いコンテンポラリースタイルのダイニング (コンクリートの床) の写真
3
