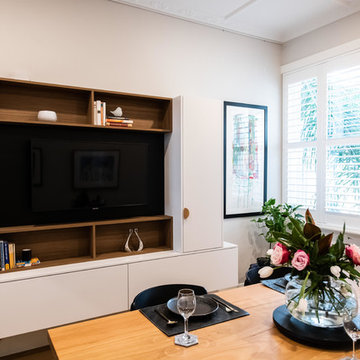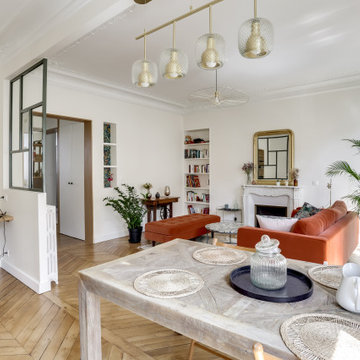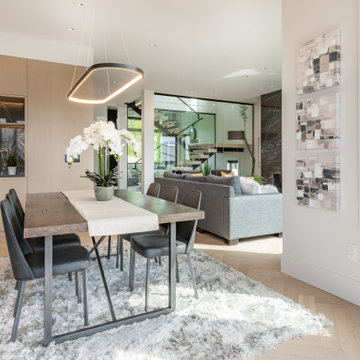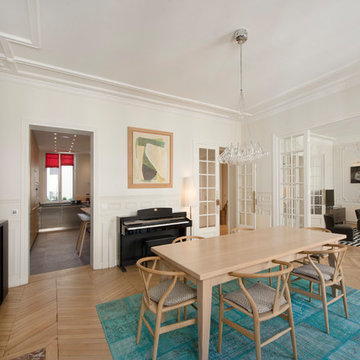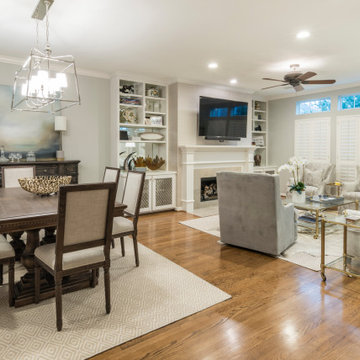ベージュのコンテンポラリースタイルのダイニング (標準型暖炉、石材の暖炉まわり) の写真
絞り込み:
資材コスト
並び替え:今日の人気順
写真 1〜20 枚目(全 124 枚)
1/5
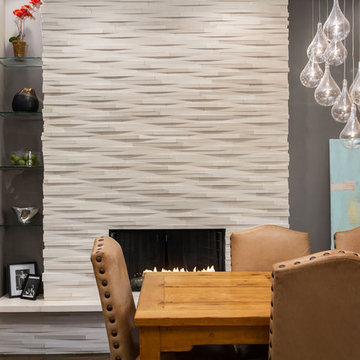
Designer, Kapan Shipman, created two contemporary fireplaces and unique built-in displays in this historic Andersonville home. The living room cleverly uses the unique angled space to house a sleek stone and wood fireplace with built in shelving and wall-mounted tv. We also custom built a vertical built-in closet at the back entryway as a mini mudroom for extra storage at the door. In the open-concept dining room, a gorgeous white stone gas fireplace is the focal point with a built-in credenza buffet for the dining area. At the front entryway, Kapan designed one of our most unique built ins with floor-to-ceiling wood beams anchoring white pedestal boxes for display. Another beauty is the industrial chic stairwell combining steel wire and a dark reclaimed wood bannister.

emr photography www.emrphotography.com
デンバーにあるコンテンポラリースタイルのおしゃれなダイニング (白い壁、濃色無垢フローリング、標準型暖炉、石材の暖炉まわり) の写真
デンバーにあるコンテンポラリースタイルのおしゃれなダイニング (白い壁、濃色無垢フローリング、標準型暖炉、石材の暖炉まわり) の写真
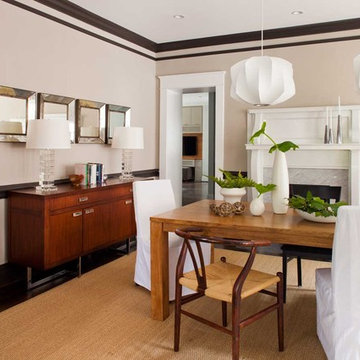
Jeff Herr
アトランタにある中くらいなコンテンポラリースタイルのおしゃれなダイニングキッチン (ベージュの壁、濃色無垢フローリング、標準型暖炉、石材の暖炉まわり) の写真
アトランタにある中くらいなコンテンポラリースタイルのおしゃれなダイニングキッチン (ベージュの壁、濃色無垢フローリング、標準型暖炉、石材の暖炉まわり) の写真
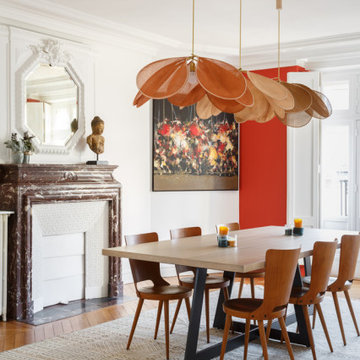
Les propriétaires ont voulu créer une atmosphère poétique et raffinée. Le contraste des couleurs apporte lumière et caractère à cet appartement. Nous avons rénové tous les éléments d'origine de l'appartement.
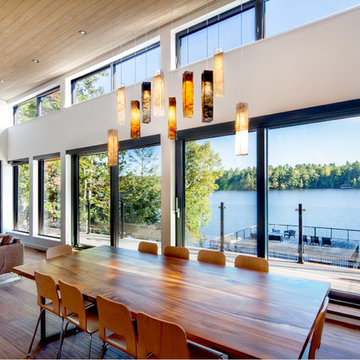
This contemporary home exhibits clean lines and sharp landscapes giving traditional Muskoka a run for its money. The glass railing bordering the deck makes for a sleek design without hindering the beautiful view over Lake Muskoka.
Despite the contemporary design of this home, the interior features a beautiful stone fireplace that makes for a stunning focal point in the great room. Carrying into the Muskoka room is stone flooring that adds a traditional touch and keeps a warm cottage feel. Leading up onto the second floor is a contemporary mono stringer stair case contrasting against a light wood accent wall.
Tamarack North prides their company of professional engineers and builders passionate about serving Muskoka, Lake of Bays and Georgian Bay with fine seasonal homes.
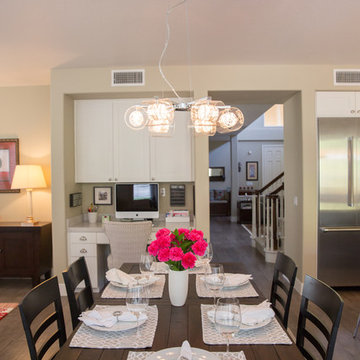
Contemporary home in Carmel Valley is looking Simply Stunning after this complete remodeling project. Using a sure-fire combination of neutral toned paint colors, grey wood floors and white cabinets we personalized the space by adding a pop of color in accessories, re-using sentimental art pieces and finishing it off with a little sparkle from elegant light fixtures and reflective materials.
www.instantdreamhome.com
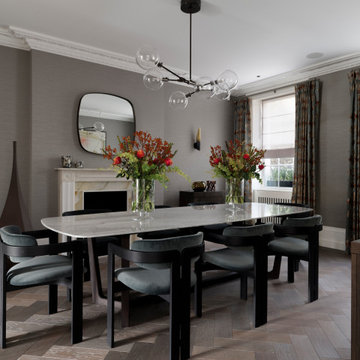
ロンドンにあるラグジュアリーな広いコンテンポラリースタイルのおしゃれな独立型ダイニング (グレーの壁、無垢フローリング、標準型暖炉、石材の暖炉まわり、グレーの床、壁紙) の写真
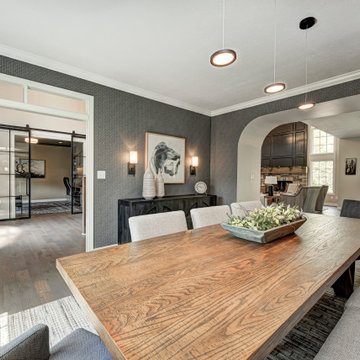
With a vision to blend functionality and aesthetics seamlessly, our design experts embarked on a journey that breathed new life into every corner.
A formal dining room exudes a warm restaurant ambience by adding a banquette. The adjacent kitchen table was removed, welcoming diners into this sophisticated and inviting area.
Project completed by Wendy Langston's Everything Home interior design firm, which serves Carmel, Zionsville, Fishers, Westfield, Noblesville, and Indianapolis.
For more about Everything Home, see here: https://everythinghomedesigns.com/

salle a manger, séjour, salon, parquet en point de Hongrie, miroir décoration, moulures, poutres peintes, cheminées, pierre, chaise en bois, table blanche, art de table, tapis peau de vache, fauteuils, grandes fenêtres, cadres, lustre

The finished living room at our Kensington apartment renovation. My client wanted a furnishing make-over, so there was no building work required in this stage of the project.
We split the area into the Living room and Dining Room - we will post more images over the coming days..
We wanted to add a splash of colour to liven the space and we did this though accessories, cushions, artwork and the dining chairs. The space works really well and and we changed the bland original living room into a room full of energy and character..
The start of the process was to create floor plans, produce a CAD layout and specify all the furnishing. We designed two bespoke bookcases and created a large window seat hiding the radiators. We also installed a new fireplace which became a focal point at the far end of the room..
I hope you like the photos. We love getting comments from you, so please let me know your thoughts. I would like to say a special thank you to my client, who has been a pleasure to work with and has allowed me to photograph his apartment. We are looking forward to the next phase of this project, which involves extending the property and updating the bathrooms.
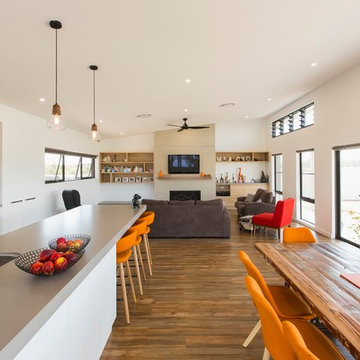
Edge Commercial Photography
他の地域にある高級な広いコンテンポラリースタイルのおしゃれなLDK (白い壁、ラミネートの床、標準型暖炉、石材の暖炉まわり) の写真
他の地域にある高級な広いコンテンポラリースタイルのおしゃれなLDK (白い壁、ラミネートの床、標準型暖炉、石材の暖炉まわり) の写真
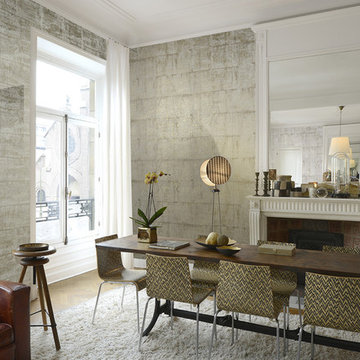
collection Cobra ©Omexco
Printed cork - Liège imprimé
他の地域にあるお手頃価格の広いコンテンポラリースタイルのおしゃれなLDK (ベージュの壁、無垢フローリング、標準型暖炉、石材の暖炉まわり) の写真
他の地域にあるお手頃価格の広いコンテンポラリースタイルのおしゃれなLDK (ベージュの壁、無垢フローリング、標準型暖炉、石材の暖炉まわり) の写真
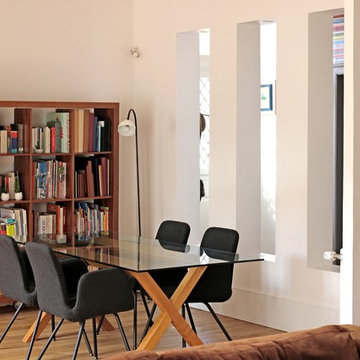
Céline Tsakyrellis
パリにあるお手頃価格の広いコンテンポラリースタイルのおしゃれなダイニング (ベージュの壁、無垢フローリング、標準型暖炉、石材の暖炉まわり、茶色い床) の写真
パリにあるお手頃価格の広いコンテンポラリースタイルのおしゃれなダイニング (ベージュの壁、無垢フローリング、標準型暖炉、石材の暖炉まわり、茶色い床) の写真
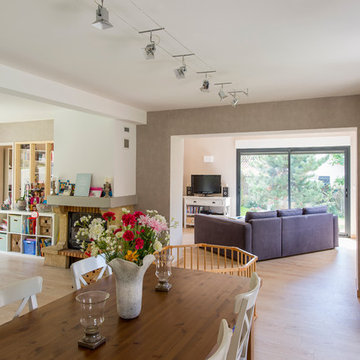
Pascal Simonin
リヨンにあるコンテンポラリースタイルのおしゃれなダイニングキッチン (ベージュの壁、淡色無垢フローリング、標準型暖炉、石材の暖炉まわり) の写真
リヨンにあるコンテンポラリースタイルのおしゃれなダイニングキッチン (ベージュの壁、淡色無垢フローリング、標準型暖炉、石材の暖炉まわり) の写真
ベージュのコンテンポラリースタイルのダイニング (標準型暖炉、石材の暖炉まわり) の写真
1
