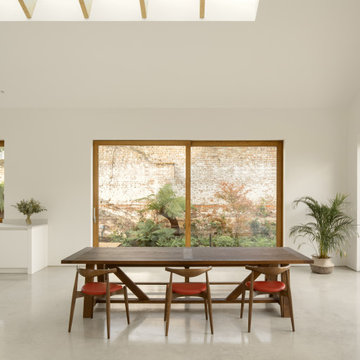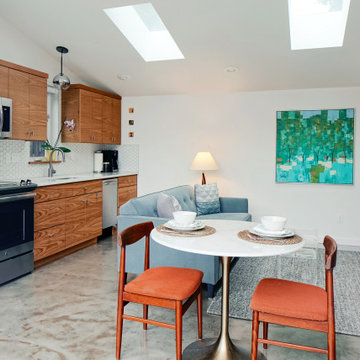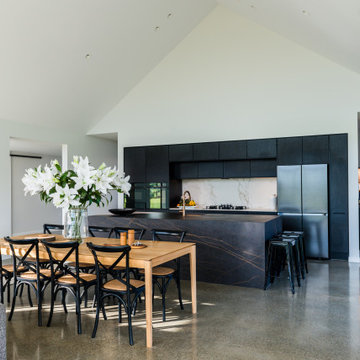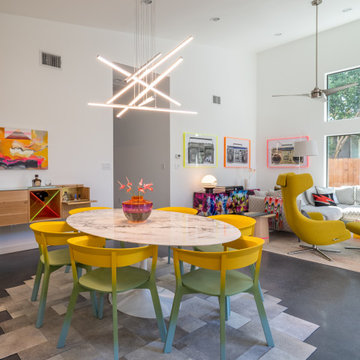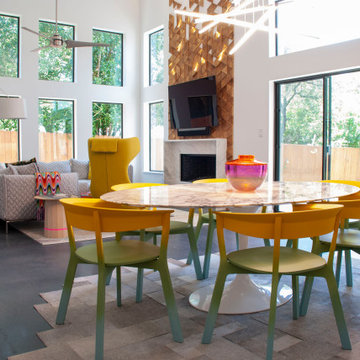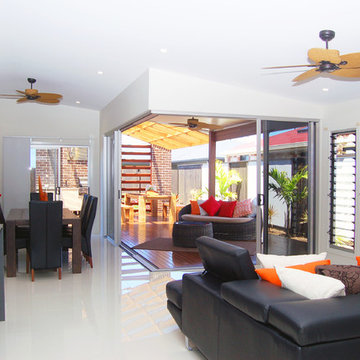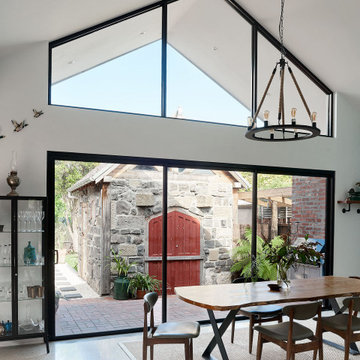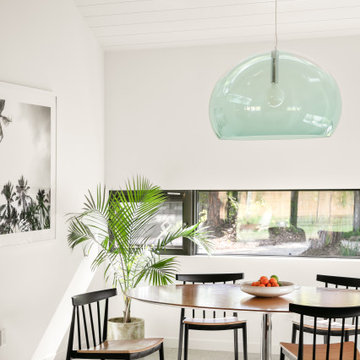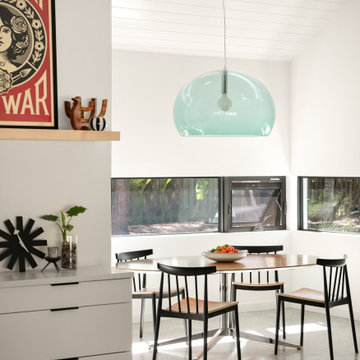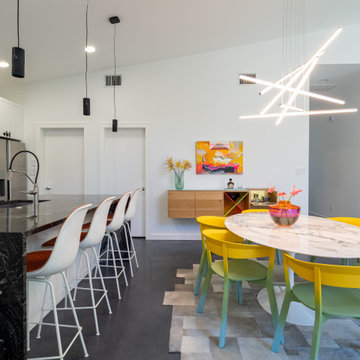コンテンポラリースタイルのダイニング (三角天井、セラミックタイルの床、コンクリートの床) の写真
絞り込み:
資材コスト
並び替え:今日の人気順
写真 1〜20 枚目(全 57 枚)
1/5

Kitchen Dining Nook with large windows, vaulted ceilings and exposed beams.
オレンジカウンティにある高級な中くらいなコンテンポラリースタイルのおしゃれなダイニング (朝食スペース、ベージュの壁、セラミックタイルの床、暖炉なし、ベージュの床、三角天井) の写真
オレンジカウンティにある高級な中くらいなコンテンポラリースタイルのおしゃれなダイニング (朝食スペース、ベージュの壁、セラミックタイルの床、暖炉なし、ベージュの床、三角天井) の写真

We fully furnished this open concept Dining Room with an asymmetrical wood and iron base table by Taracea at its center. It is surrounded by comfortable and care-free stain resistant fabric seat dining chairs. Above the table is a custom onyx chandelier commissioned by the architect Lake Flato.
We helped find the original fine artwork for our client to complete this modern space and add the bold colors this homeowner was seeking as the pop to this neutral toned room. This large original art is created by Tess Muth, San Antonio, TX.

ロンドンにあるコンテンポラリースタイルのおしゃれなダイニング (ベージュの壁、コンクリートの床、マルチカラーの床、三角天井、板張り壁) の写真
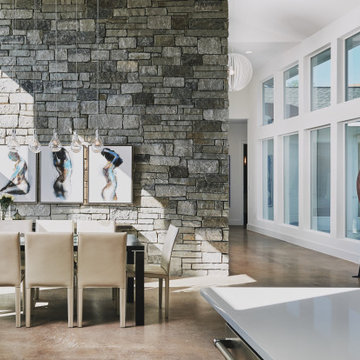
Stone Wall in Dining Room
オースティンにあるお手頃価格の中くらいなコンテンポラリースタイルのおしゃれなダイニングキッチン (白い壁、コンクリートの床、マルチカラーの床、三角天井) の写真
オースティンにあるお手頃価格の中くらいなコンテンポラリースタイルのおしゃれなダイニングキッチン (白い壁、コンクリートの床、マルチカラーの床、三角天井) の写真
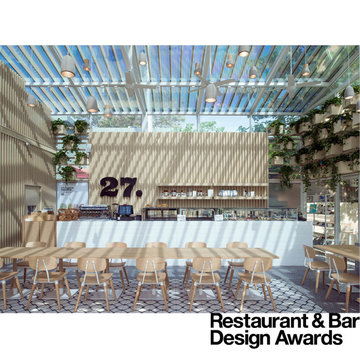
Cafe 27 is a puts all of its energy into healthy living and eating. As such it was important to reinforce sustainable building practices convey Cafe 27's high standard for fresh, healthy and quality ingredients in their offerings through the architecture.
The cafe is retrofit of an existing glass greenhouse structure. As a result the new cafe was imagined as an inside-out garden pavilion; wherein all the elements of a garden pavilion were placed inside a passively controlled greenhouse that connects with its surroundings.
A number of elements simultaneously defined the architectural expression and interior environmental experience. A green-wall passively purifies Beijing's polluted air as it makes its way inside. A massive ceramic bar with pastry display anchors the interior seating arrangement. Combined with the terrazzo flooring, it creates a thermal mass that gradually and passively heats the space in the winter. In the summer the exterior wood trellis shades the glass structure reducing undesirable heat gain, while diffusing direct sunlight to create a thermally comfortable and optically dramatic space inside. Completing the interior, a pixilated hut-like elevation clad in Ash batons provides acoustic baffling while housing a pastry kitchen (visible through a large glass pane), the mechanical system, the public restrooms and dry storage. Finally, the interior and exterior are connected through a series pivoting doors further blurring the boundary between the indoor and outdoor experience of the cafe.
These ecologically sound devices not only reduced the carbon footprint of the cafe but also enhanced the experience of being in a garden-like interior. All the while the shed-like form clad in natural materials with hanging gardens provides a strong identity for the Cafe 27 flagship.
AWARDS
Restaurant & Bar Design Awards | London
A&D Trophy Awards | Hong Kong
PUBLISHED
Mercedes Benz Beijing City Guide
Dezeen | London
Cafe Plus | Images Publishers, Australia
Interiors | Seoul
KNSTRCT | New York
Inhabitat | San Francisco
Architectural Digest | Beijing
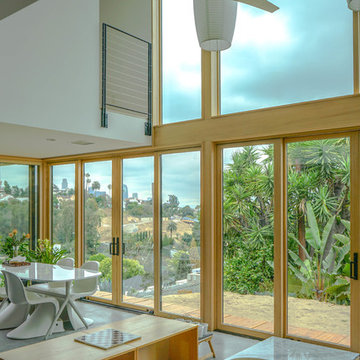
With picturesque window door which open to allow natural wind currents to move throughout the house for cooling, this Great Room is functionality and simplicity perfectly matched.
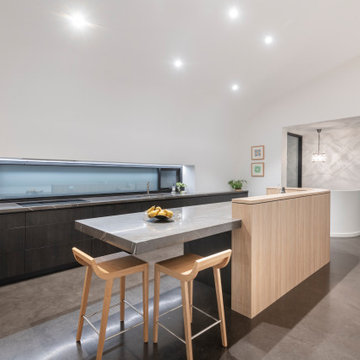
Black Burnished Concrete throughout this architecturally designed home by Weststyle.
The Concrete Floor on this project won the REsidential category of the 2019 Hanley Woods Polished Concrete Awards.
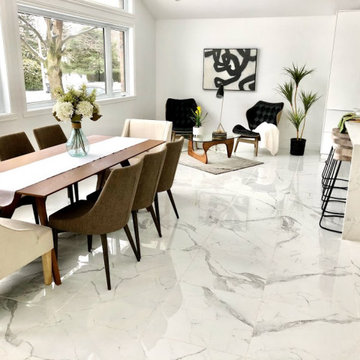
Inspiration for a huge open concept modern house with high ceiling, dark wood floor. White marble counter tops, white quartz backsplash, white quartz kitchen island, white flat-panel cabinets and white walls. White quartz floor in the dining room .1.2 millions$
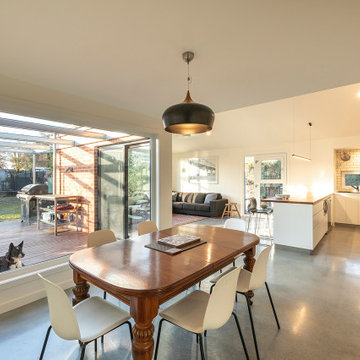
キャンベラにある高級な小さなコンテンポラリースタイルのおしゃれなダイニング (白い壁、コンクリートの床、グレーの床、三角天井) の写真
コンテンポラリースタイルのダイニング (三角天井、セラミックタイルの床、コンクリートの床) の写真
1
