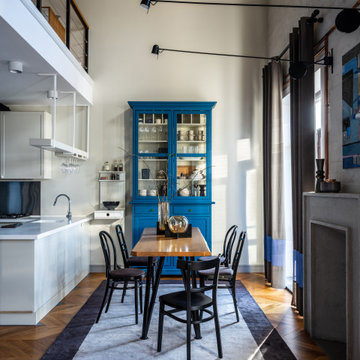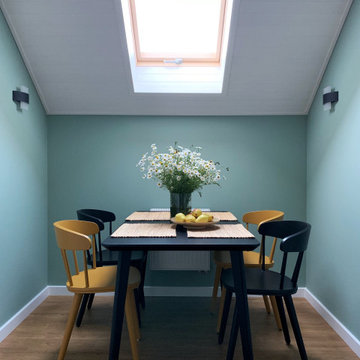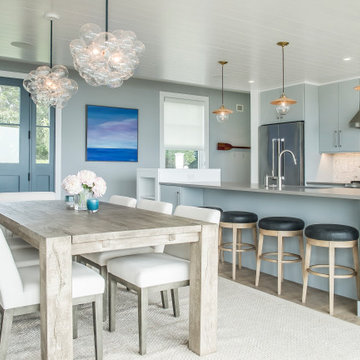コンテンポラリースタイルのダイニング (塗装板張りの天井、無垢フローリング、茶色い床) の写真
絞り込み:
資材コスト
並び替え:今日の人気順
写真 1〜20 枚目(全 25 枚)
1/5

You Can Make It into a Multipurpose Room
Using different rooms for different purposes is so outdated. These days, the majority of people want their kitchen to be a family-hub where everyone can gather for meals, but still have enough space to do their own thing too.
Depending on the size of your kitchen, you may want to combine preparation and cooking areas with dining areas and living zones. Even if your kitchen isn’t huge, having an area in the kitchen where you can enjoy a meal or a glass of wine with friends will allow you to continue being part of the conversation even if you’re washing the dishes or preparing food.
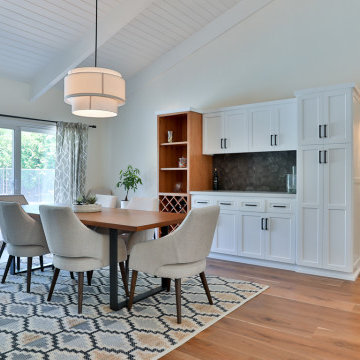
The custom cabinets continue into the dining room which really brings the entire space together very nicely. The homeowners paid very close attention to the details and did a great job incorporating everything beautifully.
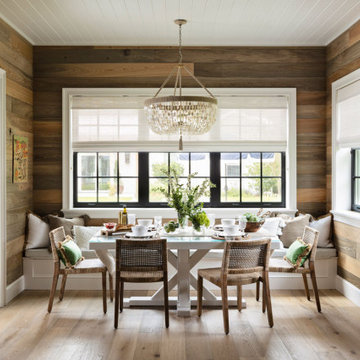
A master class in modern contemporary design is on display in Ocala, Florida. Six-hundred square feet of River-Recovered® Pecky Cypress 5-1/4” fill the ceilings and walls. The River-Recovered® Pecky Cypress is tastefully accented with a coat of white paint. The dining and outdoor lounge displays a 415 square feet of Midnight Heart Cypress 5-1/4” feature walls. Goodwin Company River-Recovered® Heart Cypress warms you up throughout the home. As you walk up the stairs guided by antique Heart Cypress handrails you are presented with a stunning Pecky Cypress feature wall with a chevron pattern design.
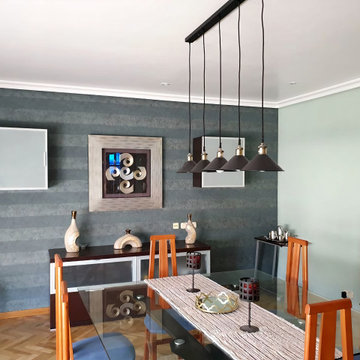
Tras pasar unos años fuera por cuestiones laborales , y por otras ajenas a mi propia persona, en una de las veces que podía venir a Burriana, donde tengo mi piso, vi que con el tiempo se había desfasado, que pedía a gritos una actualización 2.0 si o si. Así que lo que fui haciendo fue ir midiendiendo y comprando, telas, objetos de decoración, cuadros, etc.. que se amoldaran al diseño que había preparado en mi mente y luego a plano. Y en Algeciras, me enamoré del cuadro ,que es el foco central sobre el que monte toda la remodelación de mi vivienda, situandolo en la habitación donde mas luciría, por sus colores y características: el comedor.. En el comedor se empezó por el suelo donde se acuchilló, lijó y se barnizó el parquet que se encuentra en toda la casa, exceptuando los tres baños que tiene , la galería y un cuarto despensa/plancha.,Tras secarse y poder trabajar el las paredes, se colocó un papel en horizontal, de Lola Decoración, de rayas anchas con textura, en tonos verdes azulados, , donde el cuadro es el punto central, colocando dos vitrinas a su lado, y debajo el aparador , con tres sencillos jarrones, de La Coqueta, en Algeciras, pero de tonos que continuaban la armonía, de los tonos del cuadro. Los muebles en tono wengue, y una enorme mesa de cristal cuadrada, para 12 comensales, sostenida por un hermoso pie en cruz de madera wengue, al igual que el resto de muebles, apoyada sobre una alfombra en tono arena y unos pequeños detalles mas anaranjados, cerca de los bordes, y se pintaron el resto de paredes en un tono verde claro, para que aportase luminosidad mas si cabe, a la habitación. Para la iluminación escogimos una sencilla pero moderna lámpara de cinco focos tipo industrial, a la altura de las cabezas de los comensales. Esta lámpara esta a la misma altura y centrada con el cuadro. Sobre la mesa , un discreto camino de mesa, con dos candelabros de estilo antiguo, casi medieval, con una bandeja de tono dorado y cristal, con tres porta-velas de color dorado.
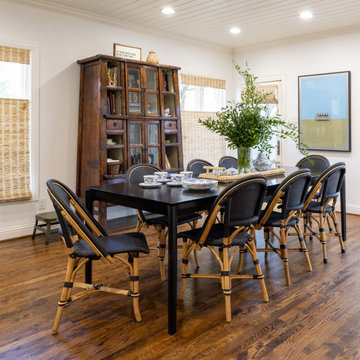
This informal dining room is the perfect place to entertain family and guests alike. The dark-colored large dining table and wicker chairs stand out against the cream-painted walls and ceiling. The ceiling is shiplapped to add texture and dimension to the space that is open to the kitchen. Top-down, bottom-up roman shades diffuse the natural light and add a natural element to the space.
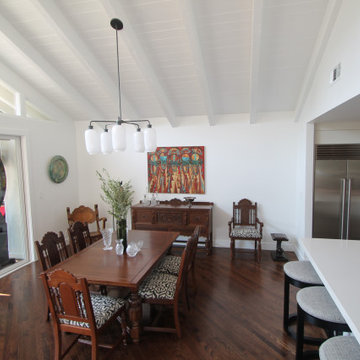
Entire home renovation and decorating
ロサンゼルスにある高級な中くらいなコンテンポラリースタイルのおしゃれなダイニングキッチン (白い壁、無垢フローリング、茶色い床、塗装板張りの天井) の写真
ロサンゼルスにある高級な中くらいなコンテンポラリースタイルのおしゃれなダイニングキッチン (白い壁、無垢フローリング、茶色い床、塗装板張りの天井) の写真
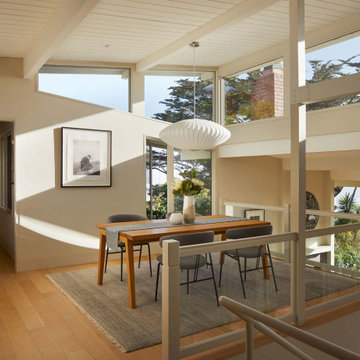
サンフランシスコにあるコンテンポラリースタイルのおしゃれなダイニング (ベージュの壁、無垢フローリング、茶色い床、表し梁、塗装板張りの天井、三角天井) の写真
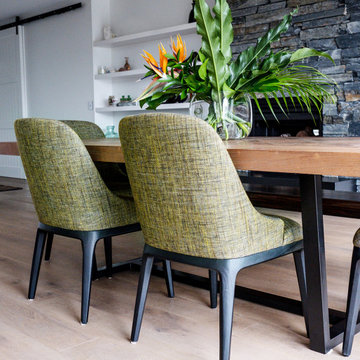
This home was built to perfectly fit the lifestyle of this busy, close-knit family. The finished home is a contemporary take on timeless, lasting design and has loads of warmth, charm and functional style where the spaces are beautiful but also completely liveable for every member of the family.
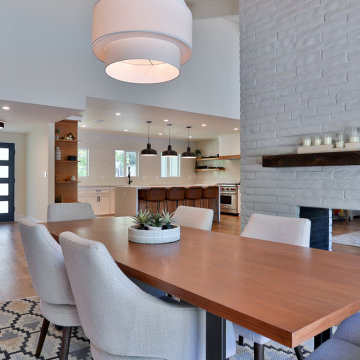
The custom cabinets continue into the dining room which really brings the entire space together very nicely. The homeowners paid very close attention to the details and did a great job incorporating everything beautifully.
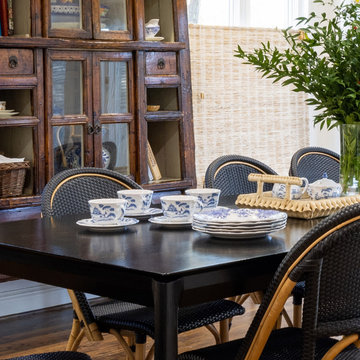
This informal dining room is the perfect place to entertain family and guests alike. The dark-colored large dining table and wicker chairs stand out against the cream-painted walls and ceiling. The ceiling is shiplapped to add texture and dimension to the space that is open to the kitchen. Top-down, bottom-up roman shades diffuse the natural light and add a natural element to the space.
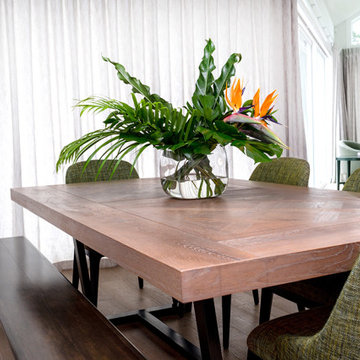
This home was built to perfectly fit the lifestyle of this busy, close-knit family. The finished home is a contemporary take on timeless, lasting design and has loads of warmth, charm and functional style where the spaces are beautiful but also completely liveable for every member of the family.
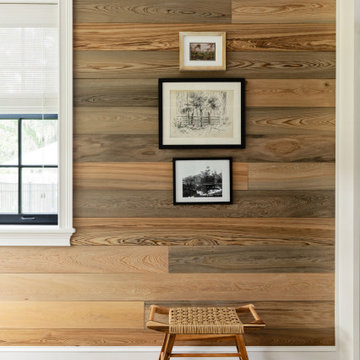
A master class in modern contemporary design is on display in Ocala, Florida. Six-hundred square feet of River-Recovered® Pecky Cypress 5-1/4” fill the ceilings and walls. The River-Recovered® Pecky Cypress is tastefully accented with a coat of white paint. The dining and outdoor lounge displays a 415 square feet of Midnight Heart Cypress 5-1/4” feature walls. Goodwin Company River-Recovered® Heart Cypress warms you up throughout the home. As you walk up the stairs guided by antique Heart Cypress handrails you are presented with a stunning Pecky Cypress feature wall with a chevron pattern design.
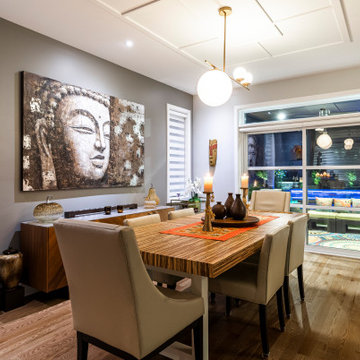
You Can Make It into a Multipurpose Room
Using different rooms for different purposes is so outdated. These days, the majority of people want their kitchen to be a family-hub where everyone can gather for meals, but still have enough space to do their own thing too.
Depending on the size of your kitchen, you may want to combine preparation and cooking areas with dining areas and living zones. Even if your kitchen isn’t huge, having an area in the kitchen where you can enjoy a meal or a glass of wine with friends will allow you to continue being part of the conversation even if you’re washing the dishes or preparing food.
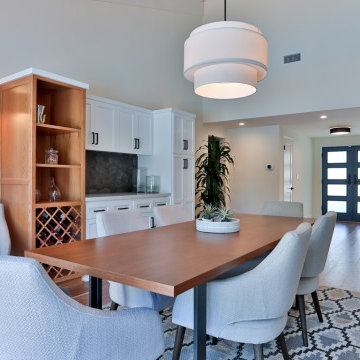
ロサンゼルスにあるお手頃価格の広いコンテンポラリースタイルのおしゃれなLDK (白い壁、無垢フローリング、両方向型暖炉、レンガの暖炉まわり、茶色い床、塗装板張りの天井) の写真
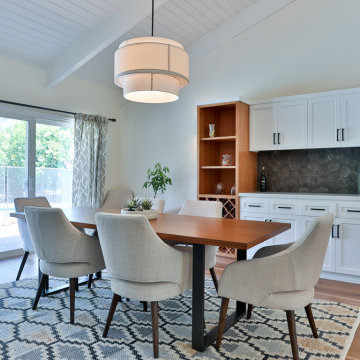
ロサンゼルスにあるお手頃価格の広いコンテンポラリースタイルのおしゃれなLDK (白い壁、無垢フローリング、両方向型暖炉、レンガの暖炉まわり、茶色い床、塗装板張りの天井) の写真
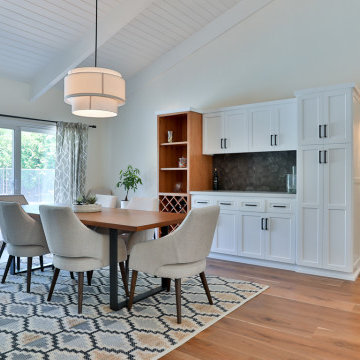
ロサンゼルスにあるお手頃価格の広いコンテンポラリースタイルのおしゃれなLDK (白い壁、無垢フローリング、両方向型暖炉、レンガの暖炉まわり、茶色い床、塗装板張りの天井) の写真
コンテンポラリースタイルのダイニング (塗装板張りの天井、無垢フローリング、茶色い床) の写真
1

