コンテンポラリースタイルのダイニング (塗装板張りの天井、両方向型暖炉) の写真
絞り込み:
資材コスト
並び替え:今日の人気順
写真 1〜19 枚目(全 19 枚)
1/4

You Can Make It into a Multipurpose Room
Using different rooms for different purposes is so outdated. These days, the majority of people want their kitchen to be a family-hub where everyone can gather for meals, but still have enough space to do their own thing too.
Depending on the size of your kitchen, you may want to combine preparation and cooking areas with dining areas and living zones. Even if your kitchen isn’t huge, having an area in the kitchen where you can enjoy a meal or a glass of wine with friends will allow you to continue being part of the conversation even if you’re washing the dishes or preparing food.
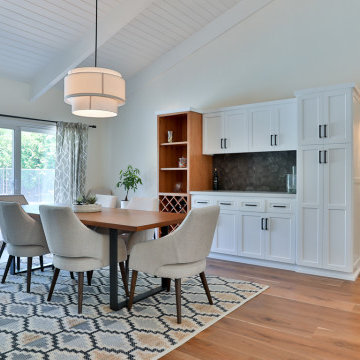
The custom cabinets continue into the dining room which really brings the entire space together very nicely. The homeowners paid very close attention to the details and did a great job incorporating everything beautifully.
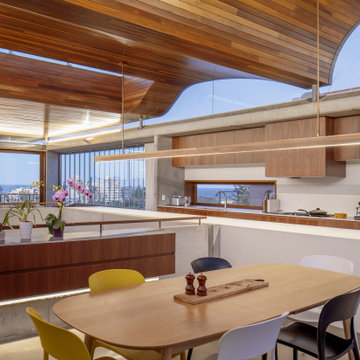
The open living spaces with spectacular vaulted timber lined ceiling.
シドニーにある高級な広いコンテンポラリースタイルのおしゃれなLDK (白い壁、コンクリートの床、両方向型暖炉、石材の暖炉まわり、グレーの床、塗装板張りの天井) の写真
シドニーにある高級な広いコンテンポラリースタイルのおしゃれなLDK (白い壁、コンクリートの床、両方向型暖炉、石材の暖炉まわり、グレーの床、塗装板張りの天井) の写真

ラグジュアリーな広いコンテンポラリースタイルのおしゃれなLDK (マルチカラーの壁、コンクリートの床、両方向型暖炉、コンクリートの暖炉まわり、グレーの床、塗装板張りの天井、羽目板の壁) の写真
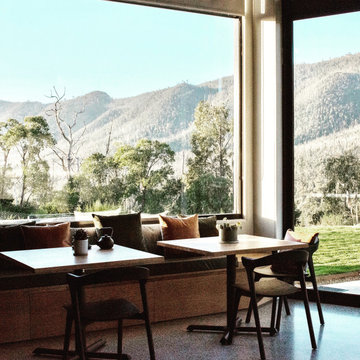
Photo of custom joinery for the communal dining area of 'The Retreat at Mt Cathedral' by Studio Jung
メルボルンにある高級な中くらいなコンテンポラリースタイルのおしゃれなダイニング (グレーの壁、コンクリートの床、両方向型暖炉、グレーの床、塗装板張りの天井) の写真
メルボルンにある高級な中くらいなコンテンポラリースタイルのおしゃれなダイニング (グレーの壁、コンクリートの床、両方向型暖炉、グレーの床、塗装板張りの天井) の写真
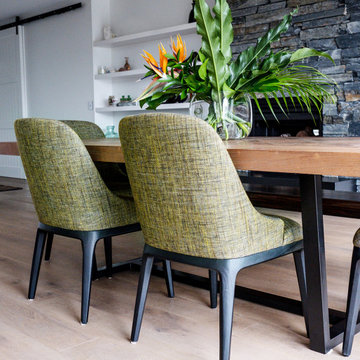
This home was built to perfectly fit the lifestyle of this busy, close-knit family. The finished home is a contemporary take on timeless, lasting design and has loads of warmth, charm and functional style where the spaces are beautiful but also completely liveable for every member of the family.
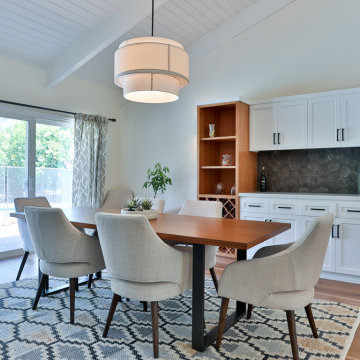
ロサンゼルスにあるお手頃価格の広いコンテンポラリースタイルのおしゃれなLDK (白い壁、無垢フローリング、両方向型暖炉、レンガの暖炉まわり、茶色い床、塗装板張りの天井) の写真
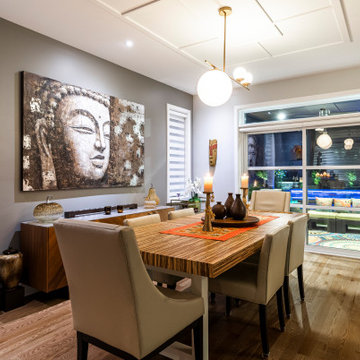
You Can Make It into a Multipurpose Room
Using different rooms for different purposes is so outdated. These days, the majority of people want their kitchen to be a family-hub where everyone can gather for meals, but still have enough space to do their own thing too.
Depending on the size of your kitchen, you may want to combine preparation and cooking areas with dining areas and living zones. Even if your kitchen isn’t huge, having an area in the kitchen where you can enjoy a meal or a glass of wine with friends will allow you to continue being part of the conversation even if you’re washing the dishes or preparing food.
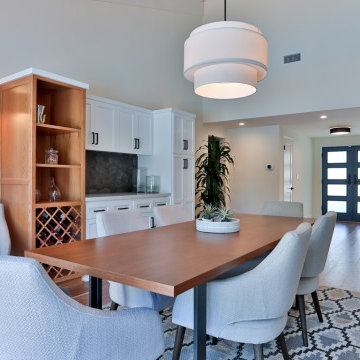
ロサンゼルスにあるお手頃価格の広いコンテンポラリースタイルのおしゃれなLDK (白い壁、無垢フローリング、両方向型暖炉、レンガの暖炉まわり、茶色い床、塗装板張りの天井) の写真
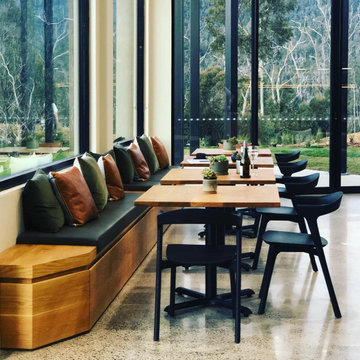
Communal Dining area of The Retreat at Mt Cathedral by Studio Jung
メルボルンにある高級な中くらいなコンテンポラリースタイルのおしゃれなダイニング (グレーの壁、コンクリートの床、両方向型暖炉、グレーの床、塗装板張りの天井) の写真
メルボルンにある高級な中くらいなコンテンポラリースタイルのおしゃれなダイニング (グレーの壁、コンクリートの床、両方向型暖炉、グレーの床、塗装板張りの天井) の写真
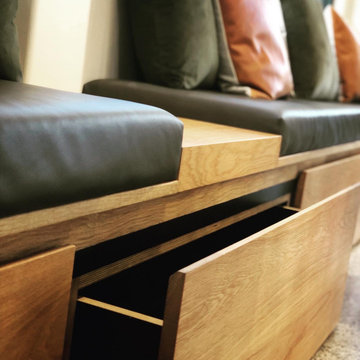
Photo of custom joinery for the communal dining area of 'The Retreat at Mt Cathedral' by Studio Jung
メルボルンにある高級な中くらいなコンテンポラリースタイルのおしゃれなダイニング (グレーの壁、コンクリートの床、両方向型暖炉、グレーの床、塗装板張りの天井) の写真
メルボルンにある高級な中くらいなコンテンポラリースタイルのおしゃれなダイニング (グレーの壁、コンクリートの床、両方向型暖炉、グレーの床、塗装板張りの天井) の写真
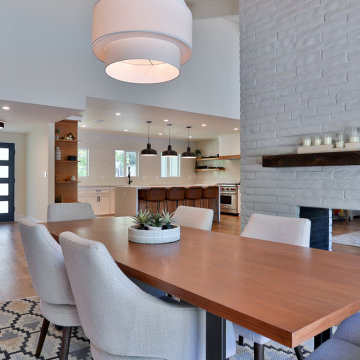
The custom cabinets continue into the dining room which really brings the entire space together very nicely. The homeowners paid very close attention to the details and did a great job incorporating everything beautifully.
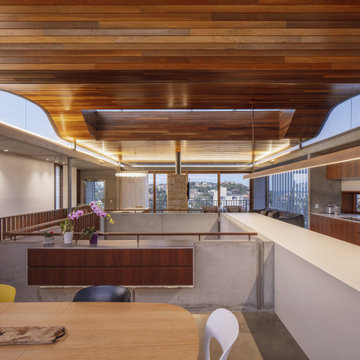
The open living spaces with spectacular vaulted timber lined ceiling.
シドニーにある高級な広いコンテンポラリースタイルのおしゃれなLDK (白い壁、コンクリートの床、両方向型暖炉、石材の暖炉まわり、グレーの床、塗装板張りの天井) の写真
シドニーにある高級な広いコンテンポラリースタイルのおしゃれなLDK (白い壁、コンクリートの床、両方向型暖炉、石材の暖炉まわり、グレーの床、塗装板張りの天井) の写真
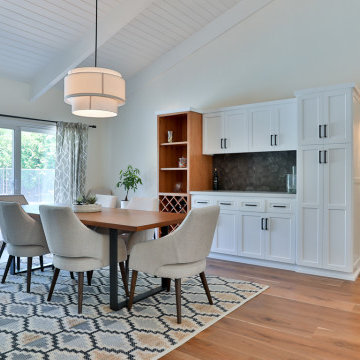
ロサンゼルスにあるお手頃価格の広いコンテンポラリースタイルのおしゃれなLDK (白い壁、無垢フローリング、両方向型暖炉、レンガの暖炉まわり、茶色い床、塗装板張りの天井) の写真
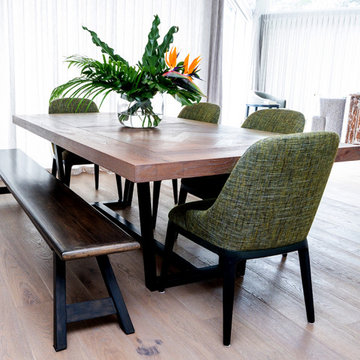
This home was built to perfectly fit the lifestyle of this busy, close-knit family. The finished home is a contemporary take on timeless, lasting design and has loads of warmth, charm and functional style where the spaces are beautiful but also completely liveable for every member of the family.
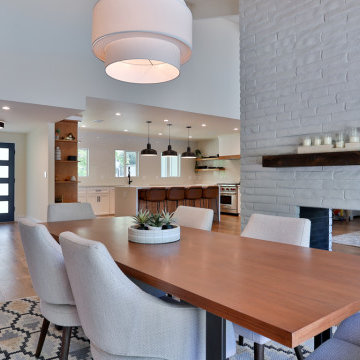
ロサンゼルスにあるお手頃価格の広いコンテンポラリースタイルのおしゃれなLDK (白い壁、無垢フローリング、両方向型暖炉、レンガの暖炉まわり、茶色い床、塗装板張りの天井) の写真
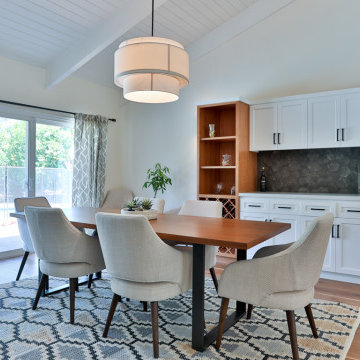
The custom cabinets continue into the dining room which really brings the entire space together very nicely. The homeowners paid very close attention to the details and did a great job incorporating everything beautifully.
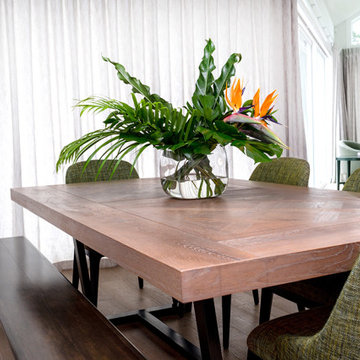
This home was built to perfectly fit the lifestyle of this busy, close-knit family. The finished home is a contemporary take on timeless, lasting design and has loads of warmth, charm and functional style where the spaces are beautiful but also completely liveable for every member of the family.
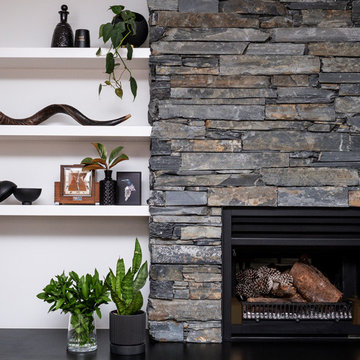
This home was built to perfectly fit the lifestyle of this busy, close-knit family. The finished home is a contemporary take on timeless, lasting design and has loads of warmth, charm and functional style where the spaces are beautiful but also completely liveable for every member of the family.
コンテンポラリースタイルのダイニング (塗装板張りの天井、両方向型暖炉) の写真
1