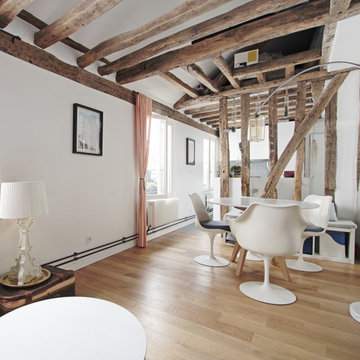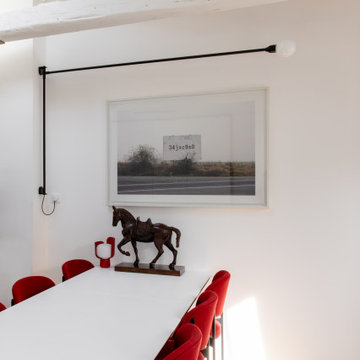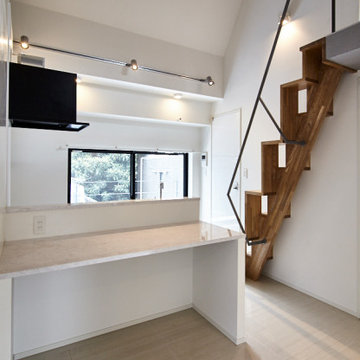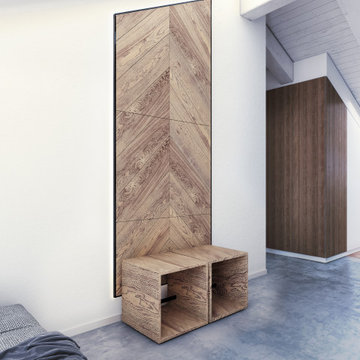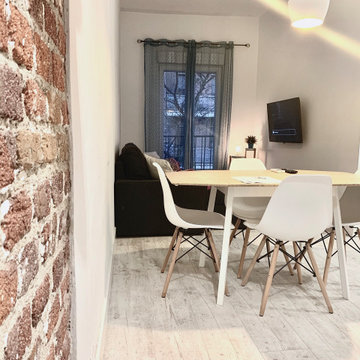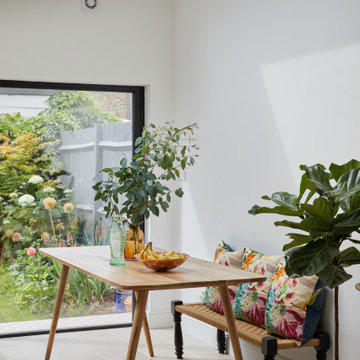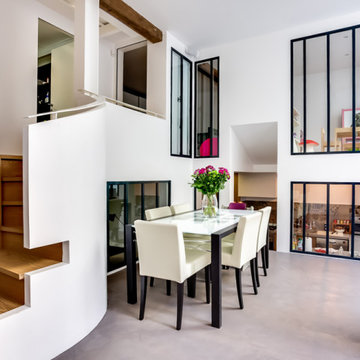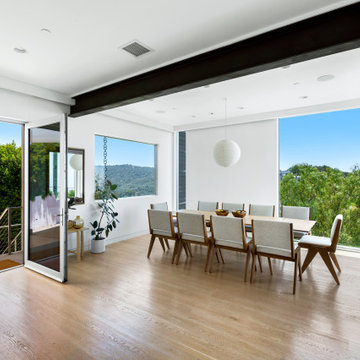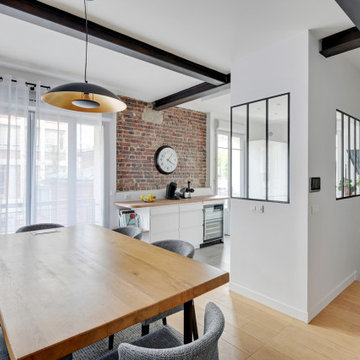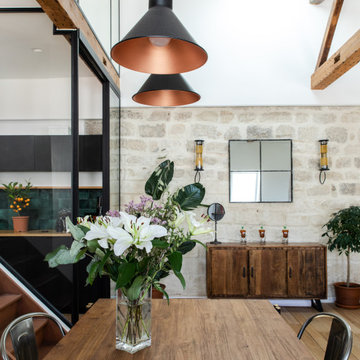コンテンポラリースタイルのダイニング (表し梁、白い壁) の写真
絞り込み:
資材コスト
並び替え:今日の人気順
写真 141〜160 枚目(全 372 枚)
1/4
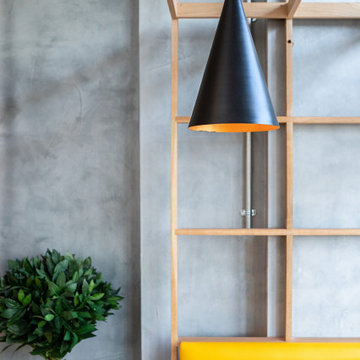
Nous sommes partis de la mise à nue totale du local pour repenser entièrement la circulation au sein du restaurant. Nous avons dessiné l'ensemble du mobilier réalisé ensuite par un menuisier sur place. Nos clients souhaité un mobilier à la fois simple épuré et convivial et chaleureux, permettant de déjeuner rapidement, comme passer l'après midi à travailler en buvant des cafés.
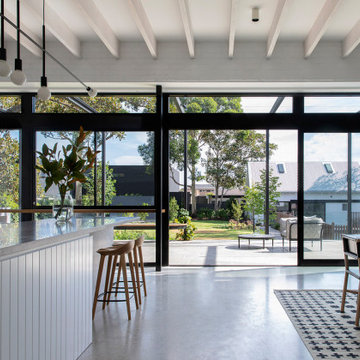
Exposed beams emphasise the connection to outside
メルボルンにあるコンテンポラリースタイルのおしゃれなダイニングキッチン (白い壁、コンクリートの床、グレーの床、表し梁、レンガ壁) の写真
メルボルンにあるコンテンポラリースタイルのおしゃれなダイニングキッチン (白い壁、コンクリートの床、グレーの床、表し梁、レンガ壁) の写真
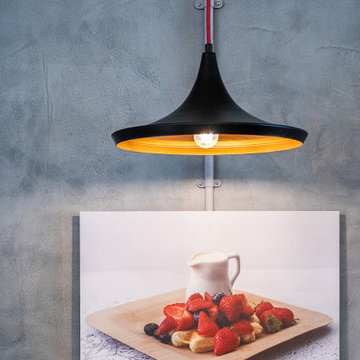
Nous sommes partis de la mise à nue totale du local pour repenser entièrement la circulation au sein du restaurant. Nous avons dessiné l'ensemble du mobilier réalisé ensuite par un menuisier sur place. Nos clients souhaité un mobilier à la fois simple épuré et convivial et chaleureux, permettant de déjeuner rapidement, comme passer l'après midi à travailler en buvant des cafés.
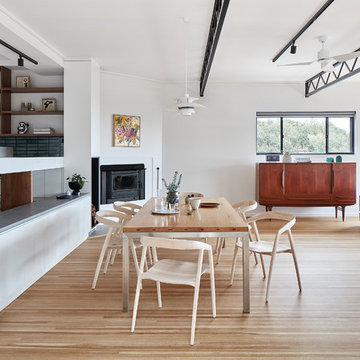
Dining Chairs by Coastal Living Sorrento
Styling by Rhiannon Orr & Mel Hasic
メルボルンにあるお手頃価格の中くらいなコンテンポラリースタイルのおしゃれなダイニングキッチン (白い壁、淡色無垢フローリング、薪ストーブ、茶色い床、コンクリートの暖炉まわり、表し梁、白い天井) の写真
メルボルンにあるお手頃価格の中くらいなコンテンポラリースタイルのおしゃれなダイニングキッチン (白い壁、淡色無垢フローリング、薪ストーブ、茶色い床、コンクリートの暖炉まわり、表し梁、白い天井) の写真
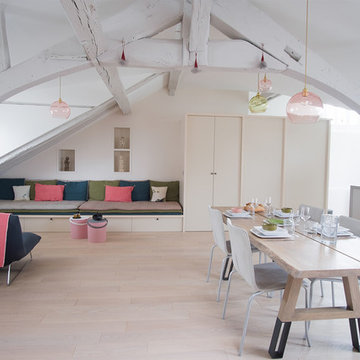
Hannah Starman
パリにある高級な中くらいなコンテンポラリースタイルのおしゃれなLDK (白い壁、淡色無垢フローリング、暖炉なし、茶色い床、表し梁) の写真
パリにある高級な中くらいなコンテンポラリースタイルのおしゃれなLDK (白い壁、淡色無垢フローリング、暖炉なし、茶色い床、表し梁) の写真
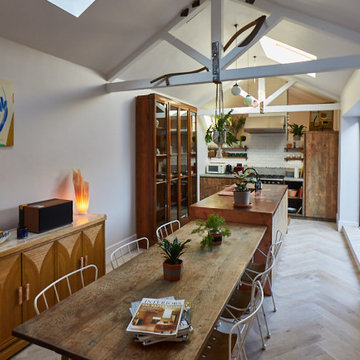
We are known for our bespoke kitchen designs and high quality materials. This recent project at Greenwich, encompasses everything we are passionate about, sustainable materials and great craftsmanship.
The kitchen design was part of the major renovation of a disused outbuilding. The owners wanted to convert it, creating a family kitchen and bathroom, with a corridor connecting it to the existing part of the house. The outbuilding was previously a shop, selling vintage collectables, this love and passion for vintage style is showcased beautifully throughout the design of the kitchen. This pleasing four bedroom listed end of terrace house is located in a conservation area of Greenwich, South London and was built in 1836.
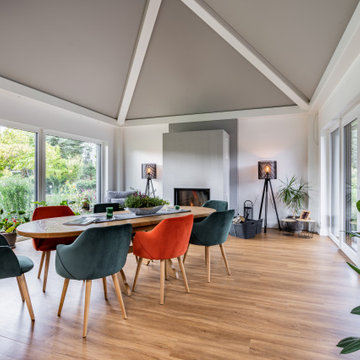
Dieser Winkelbungalow überzeugt durch den Stilmix zwischen modernen und antiken Einrichtungsgegenständen. Durch das viele Tageslicht werden die Highlights gekonnt in Szene gesetzt. Besonderes Augenmerk verdient der Wohnbereich, der im Galeriebereich platziert wurde. In der unteren Ebene sind die Schlafräume, Badezimmer und ein großzügiger, lichtdurchfluteter Wohn- und Essbereich begehbar.
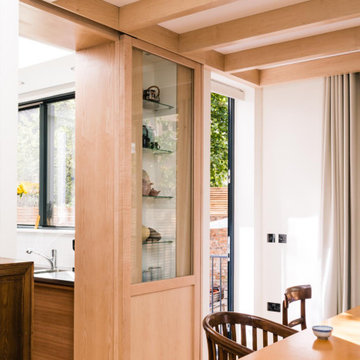
The proposal extends an existing three bedroom flat at basement and ground floor level at the bottom of this Hampstead townhouse.
Working closely with the conservation area constraints the design uses simple proposals to reflect the existing building behind, creating new kitchen and dining rooms, new basement bedrooms and ensuite bathrooms.
The new dining space uses a slim framed pocket sliding door system so the doors disappear when opened to create a Juliet balcony overlooking the garden.
A new master suite with walk-in wardrobe and ensuite is created in the basement level as well as an additional guest bedroom with ensuite.
Our role is for holistic design services including interior design and specifications with design management and contract administration during construction.

Ce projet de plus de 150 m2 est né par l'unification de deux appartements afin d'accueillir une grande famille. Le défi est alors de concevoir un lieu confortable pour les grands et les petits, un lieu de convivialité pour tous, en somme un vrai foyer chaleureux au cœur d'un des plus anciens quartiers de la ville.
Le volume sous la charpente est généreusement exploité pour réaliser un espace ouvert et modulable, la zone jour.
Elle est composée de trois espaces distincts tout en étant liés les uns aux autres par une grande verrière structurante réalisée en chêne. Le séjour est le lieu où se retrouve la famille, où elle accueille, en lien avec la cuisine pour la préparation des repas, mais aussi avec la salle d’étude pour surveiller les devoirs des quatre petits écoliers. Elle pourra évoluer en salle de jeux, de lecture ou de salon annexe.
Photographe Lucie Thomas
コンテンポラリースタイルのダイニング (表し梁、白い壁) の写真
8
