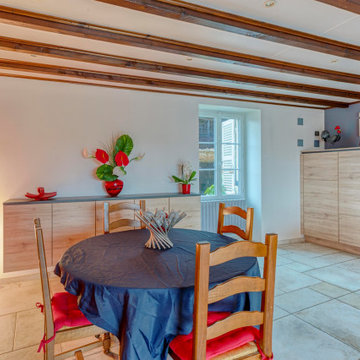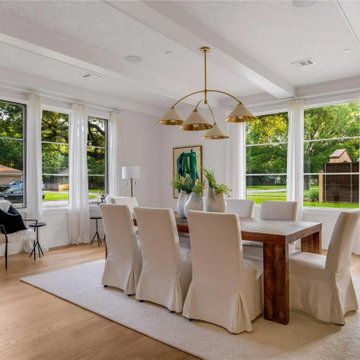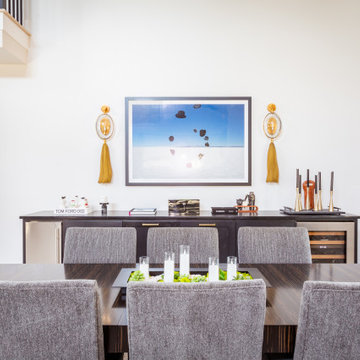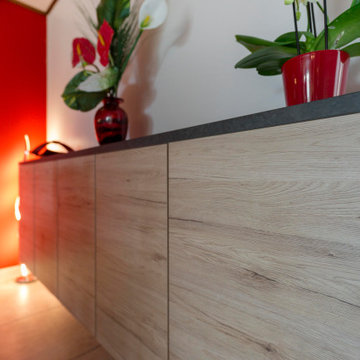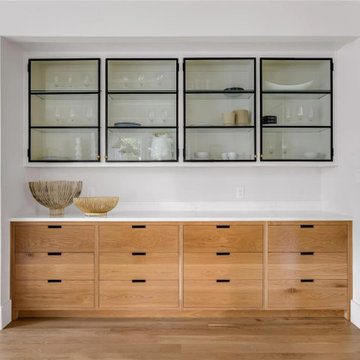広いコンテンポラリースタイルのダイニング (表し梁、ベージュの床) の写真
絞り込み:
資材コスト
並び替え:今日の人気順
写真 1〜20 枚目(全 37 枚)
1/5
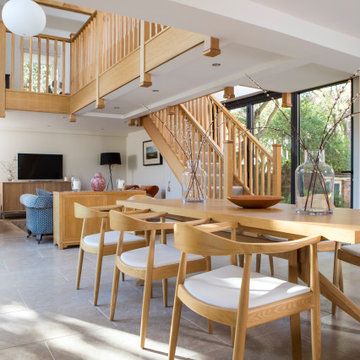
It's difficult to imagine that this beautiful light-filled space was once a dark and draughty barn with a leaking roof. Adjoining a Georgian farmhouse, the barn has been completely renovated and knocked through to the main house to create a large open plan family area with mezzanine. Zoned into living and dining areas, the barn incorporates bi-folding doors on two elevations, opening the space up completely to both front and rear gardens. Egyptian limestone flooring has been used for the whole downstairs area, whilst a neutral carpet has been used for the stairs and mezzanine level.
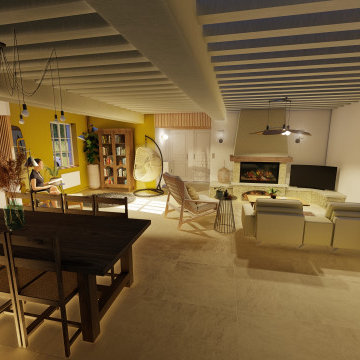
リヨンにある高級な広いコンテンポラリースタイルのおしゃれなダイニング (白い壁、セラミックタイルの床、標準型暖炉、石材の暖炉まわり、ベージュの床、表し梁) の写真
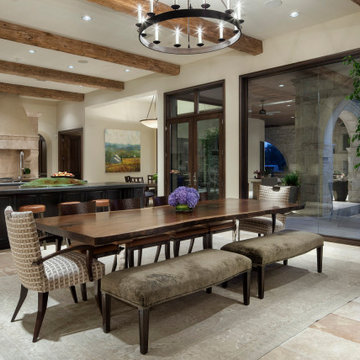
Classic contemporary dining room in a European contemporary home in Southlake, Dallas. Exposed wood beams surround a circular metal chandelier pendant above the wooden rectangular dining table. Brown leather and dark wood chairs and bench seating surround the dining table. Below it is a soft, barely-there rug.
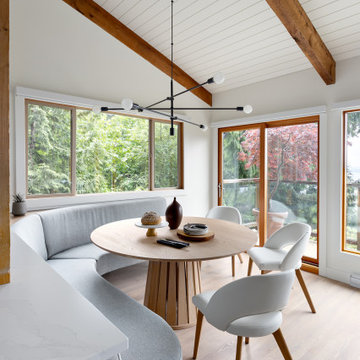
The new owners of this 1974 Post and Beam home originally contacted us for help furnishing their main floor living spaces. But it wasn’t long before these delightfully open minded clients agreed to a much larger project, including a full kitchen renovation. They were looking to personalize their “forever home,” a place where they looked forward to spending time together entertaining friends and family.
In a bold move, we proposed teal cabinetry that tied in beautifully with their ocean and mountain views and suggested covering the original cedar plank ceilings with white shiplap to allow for improved lighting in the ceilings. We also added a full height panelled wall creating a proper front entrance and closing off part of the kitchen while still keeping the space open for entertaining. Finally, we curated a selection of custom designed wood and upholstered furniture for their open concept living spaces and moody home theatre room beyond.
* This project has been featured in Western Living Magazine.
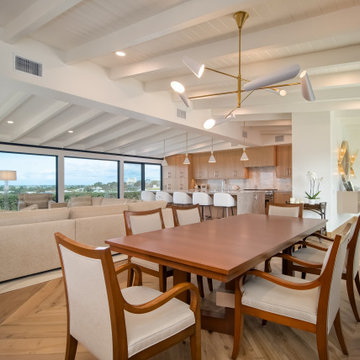
Contemporary lighting fixture over modern dining room with vaulted exposed wood beam ceilings.
ロサンゼルスにある高級な広いコンテンポラリースタイルのおしゃれなLDK (白い壁、淡色無垢フローリング、横長型暖炉、石材の暖炉まわり、ベージュの床、表し梁) の写真
ロサンゼルスにある高級な広いコンテンポラリースタイルのおしゃれなLDK (白い壁、淡色無垢フローリング、横長型暖炉、石材の暖炉まわり、ベージュの床、表し梁) の写真
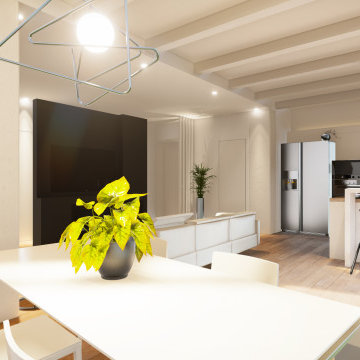
他の地域にある広いコンテンポラリースタイルのおしゃれなLDK (白い壁、磁器タイルの床、横長型暖炉、漆喰の暖炉まわり、ベージュの床、表し梁) の写真
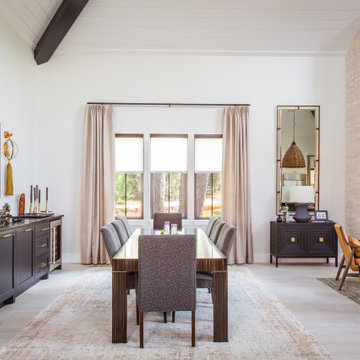
This dining table’s clean lines and striated ebony perfectly balance the custom dining chairs, while the sconces and artwork add a whimsical touch. The built-in credenza is the epitome of entertainment convenience, featuring ample storage, an ice maker, and a wine fridge.
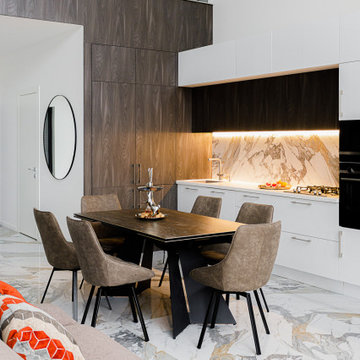
Совмещенная кухня-столовая-гостиная
モスクワにある高級な広いコンテンポラリースタイルのおしゃれなダイニングキッチン (白い壁、大理石の床、暖炉なし、ベージュの床、表し梁) の写真
モスクワにある高級な広いコンテンポラリースタイルのおしゃれなダイニングキッチン (白い壁、大理石の床、暖炉なし、ベージュの床、表し梁) の写真
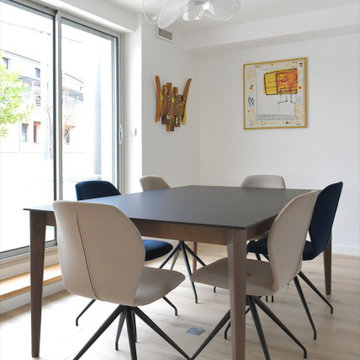
Une très belle table trône au milieu du séjour avec son plateau en Fénix noir (Table Imperial Line de chez Culture Design). Un duo de chaises a été choisi en harmonie avec l'ensemble (Mobitec de chez Culture Design)
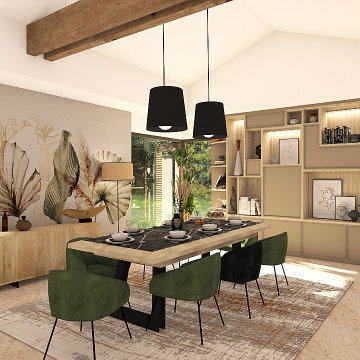
Les murs du salon, salle à manger se parent de blanc laissant la porte ouverte à toutes les options déco pour les accessoires. Les couleurs naturelles apportent de la lumière et les matières brutes se superposent avec justesse.
Si la sobriété est le maître mot dans ce projet, la pièce est à la fois épurée et chaleureuse grâce aux éléments en bois qui côtoient des matières douces en velours.
La salle à manger s’articule autour d’une immense table en bois et acier dont les rallonges permettent d’inviter moultes amis. De jolis fauteuils aux courbes arrondies viennent dialoguer avec harmonie dans cet ensemble en apportant douceur et souplesse.
Pensez à arrondir les angles dans vos intérieurs car la courbe est le meilleur allié des pièces chaleureuses.
L’aménagement du meuble sur mesure respecte cet engagement de rondeurs ludiques, avec ses angles arrondis, l’enchainement de plein et de vide donnent du rythme et de la légèreté à l’ensemble réhaussé par des leds !
Ce meuble est la clef de voute de la pièce car il habille, apporte du rangement et de la déco sans alourdir visuellement l’ambiance de la pièce.

Ce projet de plus de 150 m2 est né par l'unification de deux appartements afin d'accueillir une grande famille. Le défi est alors de concevoir un lieu confortable pour les grands et les petits, un lieu de convivialité pour tous, en somme un vrai foyer chaleureux au cœur d'un des plus anciens quartiers de la ville.
Le volume sous la charpente est généreusement exploité pour réaliser un espace ouvert et modulable, la zone jour.
Elle est composée de trois espaces distincts tout en étant liés les uns aux autres par une grande verrière structurante réalisée en chêne. Le séjour est le lieu où se retrouve la famille, où elle accueille, en lien avec la cuisine pour la préparation des repas, mais aussi avec la salle d’étude pour surveiller les devoirs des quatre petits écoliers. Elle pourra évoluer en salle de jeux, de lecture ou de salon annexe.
Photographe Lucie Thomas
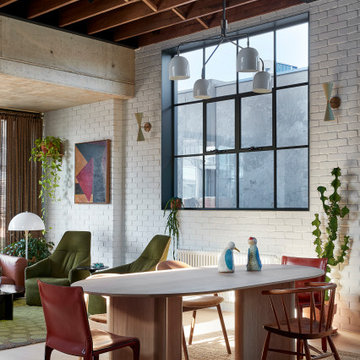
Soaring ceiling height in the dining room
メルボルンにあるラグジュアリーな広いコンテンポラリースタイルのおしゃれなLDK (白い壁、淡色無垢フローリング、薪ストーブ、レンガの暖炉まわり、ベージュの床、表し梁、レンガ壁) の写真
メルボルンにあるラグジュアリーな広いコンテンポラリースタイルのおしゃれなLDK (白い壁、淡色無垢フローリング、薪ストーブ、レンガの暖炉まわり、ベージュの床、表し梁、レンガ壁) の写真
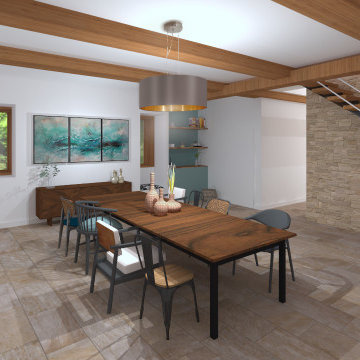
Maison de 220m² en Savoie avec de grands volumes pour une famille avec 4 enfants.
他の地域にある広いコンテンポラリースタイルのおしゃれなLDK (白い壁、ベージュの床、表し梁) の写真
他の地域にある広いコンテンポラリースタイルのおしゃれなLDK (白い壁、ベージュの床、表し梁) の写真
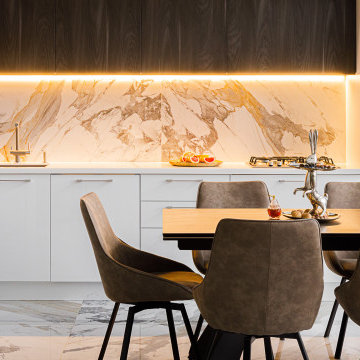
Совмещенная кухня-столовая-гостиная
モスクワにある高級な広いコンテンポラリースタイルのおしゃれなダイニングキッチン (白い壁、大理石の床、暖炉なし、ベージュの床、表し梁) の写真
モスクワにある高級な広いコンテンポラリースタイルのおしゃれなダイニングキッチン (白い壁、大理石の床、暖炉なし、ベージュの床、表し梁) の写真
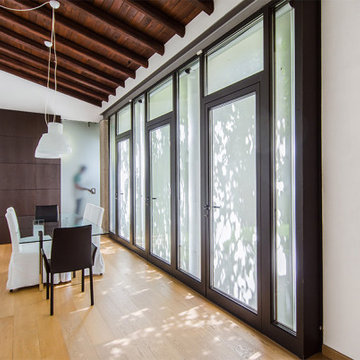
Casa RS è un intervento di recupero e di ristrutturazione di una antica casa tradizionale del tipo “campidanese”. Questo tipo di abitazioni sono una variante del tipo a corte molto diffusa nel sud Sardegna. Sono case caratterizzate dalla presenza di un patio centrale, un cortile verso il quale si affacciano tutti gli ambienti della casa.
In casa RS abbiamo ripensato le relazioni tra lo spazio interno e quello esterno e ripensato il modo di abitare gli spazi adattando gli stili di vita contemporanei ai caratteri storici dell’edificio esistente. Ne è risultata una casa luminosa e dilatata negli spazi attraverso la valorizzazione delle aperture lungo la corte.
Il piano terra accoglie le zone giorno, soggiorno, camera living, studio, cucina, lavanderia, e zona impianti, adeguatamente integrata e occultata alla vista.
Il piano primo ospita le camere da letto, all’interno di spazi suggestivi sotto la copertura originale realizzata con travi in legno di ginepro rimesse in vista.
Particolare cura è stata dedicata agli interventi di contenimento dei consumi energetici e di risanamento delle murature storiche. Le pareti esistenti sono state recuperate neutralizzando del tutto le problematiche causate dalle risalite di umidità che sono frequentemente la causa principale di degrado in questo tipo di abitazioni.
広いコンテンポラリースタイルのダイニング (表し梁、ベージュの床) の写真
1
