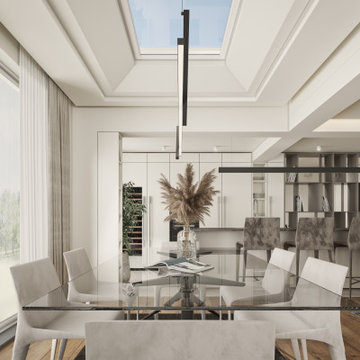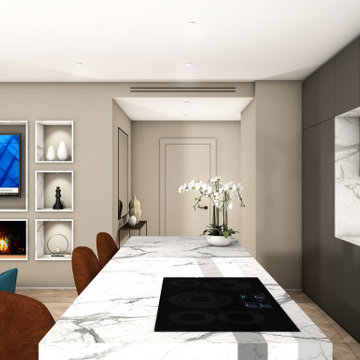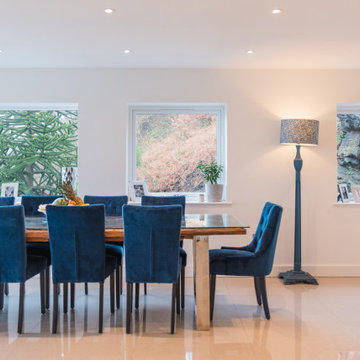巨大なコンテンポラリースタイルのダイニング (表し梁、折り上げ天井) の写真
絞り込み:
資材コスト
並び替え:今日の人気順
写真 1〜20 枚目(全 61 枚)
1/5

Les bonnes chaises et la table de repas ne sont pas encore arrivées. Une grande table carrée et des chaises dépareillées et chinées viendront bientôt face au panoramique !

To connect to the adjoining Living Room, the Dining area employs a similar palette of darker surfaces and finishes, chosen to create an effect that is highly evocative of past centuries, linking new and old with a poetic approach.
The dark grey concrete floor is a paired with traditional but luxurious Tadelakt Moroccan plaster, chose for its uneven and natural texture as well as beautiful earthy hues.
The supporting structure is exposed and painted in a deep red hue to suggest the different functional areas and create a unique interior which is then reflected on the exterior of the extension.
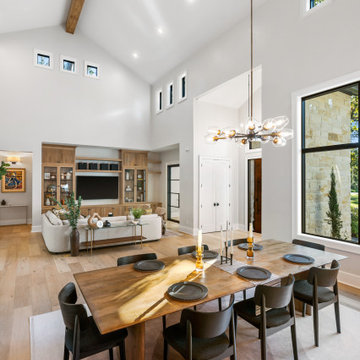
The picture shows the dining room open to the living room.
ヒューストンにあるラグジュアリーな巨大なコンテンポラリースタイルのおしゃれなLDK (グレーの壁、無垢フローリング、表し梁) の写真
ヒューストンにあるラグジュアリーな巨大なコンテンポラリースタイルのおしゃれなLDK (グレーの壁、無垢フローリング、表し梁) の写真
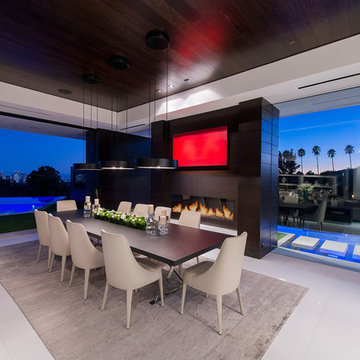
Laurel Way Beverly Hills luxury home modern glass wall dining room with swimming pool views. Photo by William MacCollum.
ロサンゼルスにある巨大なコンテンポラリースタイルのおしゃれなLDK (白い壁、白い床、磁器タイルの床、標準型暖炉、折り上げ天井、白い天井) の写真
ロサンゼルスにある巨大なコンテンポラリースタイルのおしゃれなLDK (白い壁、白い床、磁器タイルの床、標準型暖炉、折り上げ天井、白い天井) の写真
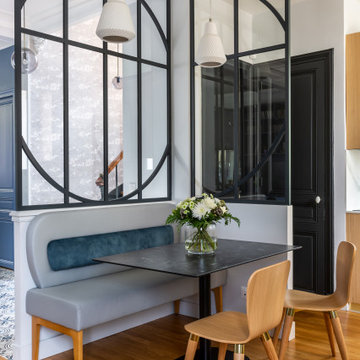
Une maison de maître du XIXème, entièrement rénovée, aménagée et décorée pour démarrer une nouvelle vie. Le RDC est repensé avec de nouveaux espaces de vie et une belle cuisine ouverte ainsi qu’un bureau indépendant. Aux étages, six chambres sont aménagées et optimisées avec deux salles de bains très graphiques. Le tout en parfaite harmonie et dans un style naturellement chic.
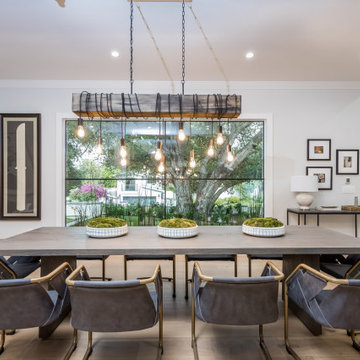
Newly constructed Smart home with attached 3 car garage in Encino! A proud oak tree beckons you to this blend of beauty & function offering recessed lighting, LED accents, large windows, wide plank wood floors & built-ins throughout. Enter the open floorplan including a light filled dining room, airy living room offering decorative ceiling beams, fireplace & access to the front patio, powder room, office space & vibrant family room with a view of the backyard. A gourmets delight is this kitchen showcasing built-in stainless-steel appliances, double kitchen island & dining nook. There’s even an ensuite guest bedroom & butler’s pantry. Hosting fun filled movie nights is turned up a notch with the home theater featuring LED lights along the ceiling, creating an immersive cinematic experience. Upstairs, find a large laundry room, 4 ensuite bedrooms with walk-in closets & a lounge space. The master bedroom has His & Hers walk-in closets, dual shower, soaking tub & dual vanity. Outside is an entertainer’s dream from the barbecue kitchen to the refreshing pool & playing court, plus added patio space, a cabana with bathroom & separate exercise/massage room. With lovely landscaping & fully fenced yard, this home has everything a homeowner could dream of!

Дом в стиле арт деко, в трех уровнях, выполнен для семьи супругов в возрасте 50 лет, 3-е детей.
Комплектация объекта строительными материалами, мебелью, сантехникой и люстрами из Испании и России.
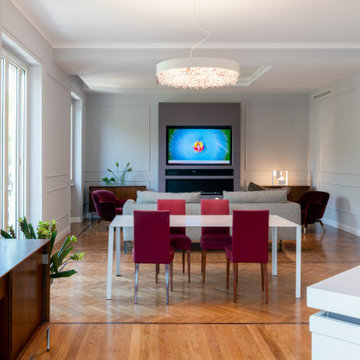
Vista del salotto dalla cucina. In primo piano la zona del pranzo illuminata da un lampadario a goccia di design contemporaneo.
ローマにある高級な巨大なコンテンポラリースタイルのおしゃれなLDK (グレーの壁、淡色無垢フローリング、吊り下げ式暖炉、金属の暖炉まわり、折り上げ天井) の写真
ローマにある高級な巨大なコンテンポラリースタイルのおしゃれなLDK (グレーの壁、淡色無垢フローリング、吊り下げ式暖炉、金属の暖炉まわり、折り上げ天井) の写真
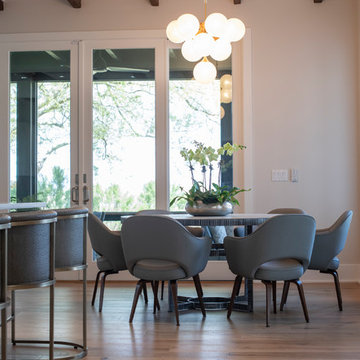
チャールストンにあるラグジュアリーな巨大なコンテンポラリースタイルのおしゃれなLDK (ベージュの壁、淡色無垢フローリング、暖炉なし、ベージュの床、表し梁、三角天井) の写真
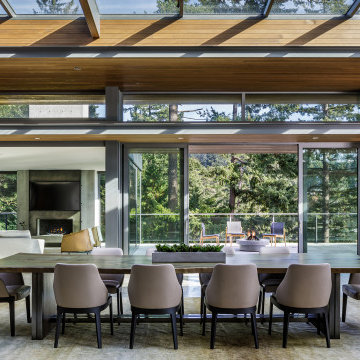
バンクーバーにあるラグジュアリーな巨大なコンテンポラリースタイルのおしゃれなLDK (コンクリートの床、標準型暖炉、コンクリートの暖炉まわり、表し梁) の写真
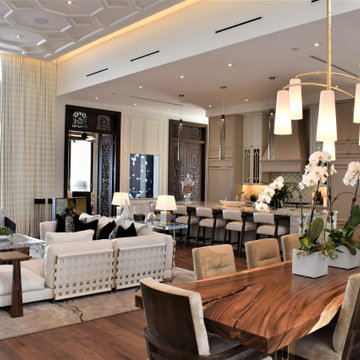
Walking in from the foyer, the dining rooms 200 piece custom chandelier in champaigne gold incorporates hand-blown glass shades with real gold in the glass, and acts as a mobile - the spines rotate easily into place. The table is a one-of-a-kind, 10' long, 4" thick single slab of wood atop a custom gold metal base. The painting at the end of the table is bespoke and by Atlanta artist Kelly Daniels.
Beyond the kitchen, custom made hand carved wood doors brought over from Bali flank the jellyfish aquarium, leading into the den.
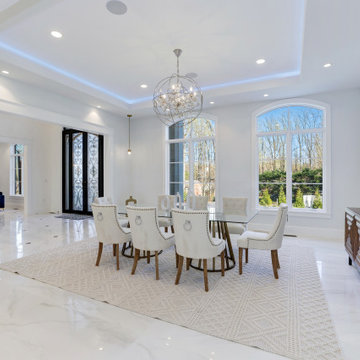
Luxury Dining room with cove ceiling lighting. Smart-home technologies include energy-efficient lighting and appliances.
ワシントンD.C.にあるラグジュアリーな巨大なコンテンポラリースタイルのおしゃれな独立型ダイニング (白い壁、磁器タイルの床、白い床、折り上げ天井) の写真
ワシントンD.C.にあるラグジュアリーな巨大なコンテンポラリースタイルのおしゃれな独立型ダイニング (白い壁、磁器タイルの床、白い床、折り上げ天井) の写真
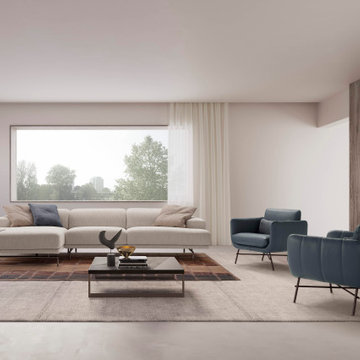
studi di interior styling, attraverso l'uso di colore, texture, materiali
ミラノにある巨大なコンテンポラリースタイルのおしゃれなLDK (ベージュの壁、コンクリートの床、ベージュの床、折り上げ天井、板張り壁) の写真
ミラノにある巨大なコンテンポラリースタイルのおしゃれなLDK (ベージュの壁、コンクリートの床、ベージュの床、折り上げ天井、板張り壁) の写真
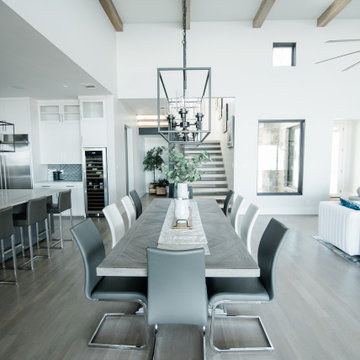
Phenomenal great room that provides incredible function with a beautiful and serene design, furnishings and styling. Hickory beams, HIckory planked fireplace feature wall, clean lines with a light color palette keep this home light and breezy. The extensive windows and stacking glass doors allow natural light to flood into this space.
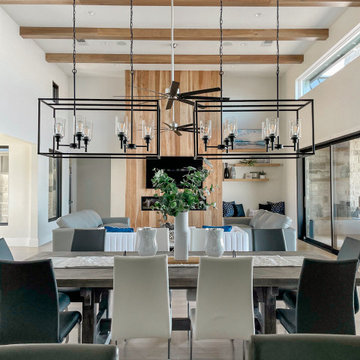
Phenomenal great room that provides incredible function with a beautiful and serene design, furnishings and styling. Hickory beams, HIckory planked fireplace feature wall, clean lines with a light color palette keep this home light and breezy. The extensive windows and stacking glass doors allow natural light to flood into this space.
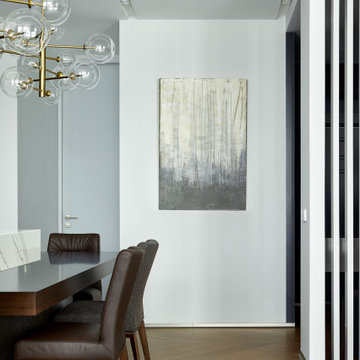
Фрагмент столовой
モスクワにあるラグジュアリーな巨大なコンテンポラリースタイルのおしゃれなLDK (白い壁、磁器タイルの床、茶色い床、折り上げ天井、羽目板の壁) の写真
モスクワにあるラグジュアリーな巨大なコンテンポラリースタイルのおしゃれなLDK (白い壁、磁器タイルの床、茶色い床、折り上げ天井、羽目板の壁) の写真
巨大なコンテンポラリースタイルのダイニング (表し梁、折り上げ天井) の写真
1
