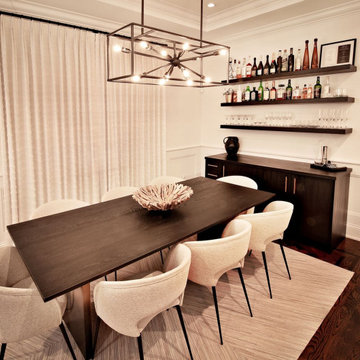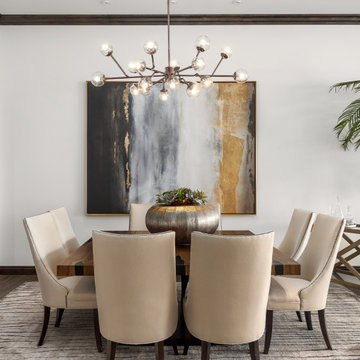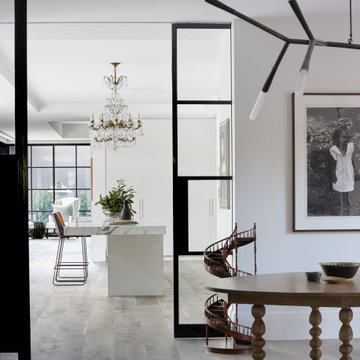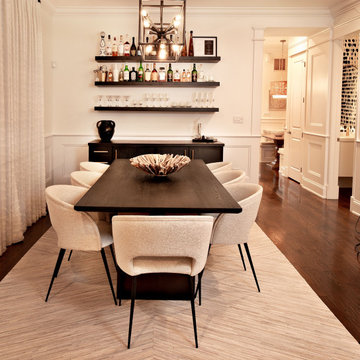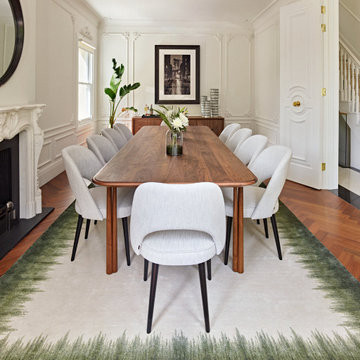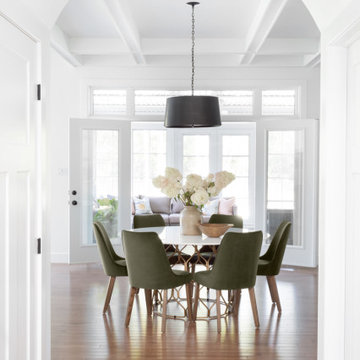コンテンポラリースタイルのダイニング (格子天井、白い壁) の写真
絞り込み:
資材コスト
並び替え:今日の人気順
写真 1〜20 枚目(全 126 枚)
1/4
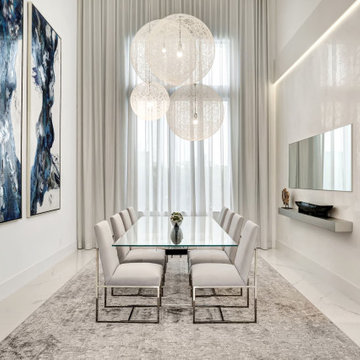
Simplicity had to be perfect. This dining space is perfectly simple. Each finish is to perfection, each piece important.
マイアミにある高級な広いコンテンポラリースタイルのおしゃれな独立型ダイニング (白い壁、磁器タイルの床、白い床、格子天井、パネル壁) の写真
マイアミにある高級な広いコンテンポラリースタイルのおしゃれな独立型ダイニング (白い壁、磁器タイルの床、白い床、格子天井、パネル壁) の写真

Contemporary/ Modern Formal Dining room, slat round dining table, green modern chairs, abstract rug, reflective ceiling, vintage mirror, slat wainscotting

Another view I've not shared before of our extension project in Maida Vale, West London. I think this shot truly reveals the glass 'skylight' ceiling which gives the dining area such a wonderful 'outdoor-in' experience. The brief for the family home was to design a rear extension with an open-plan kitchen and dining area. The bespoke banquette seating with a soft grey fabric offers plenty of room for the family and provides useful storage under the seats. And the sliding glass doors by @maxlightltd open out onto the garden.
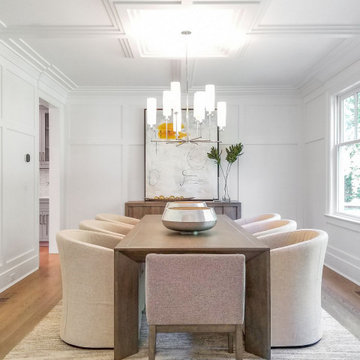
When beautiful architectural details are being accentuated with contemporary on trend staging it is called perfection in design. We picked up on the natural elements in the kitchen design and mudroom and incorporated natural elements into the staging design creating a soothing and sophisticated atmosphere. We take not just the buyers demographic,but also surroundings and architecture into consideration when designing our stagings.
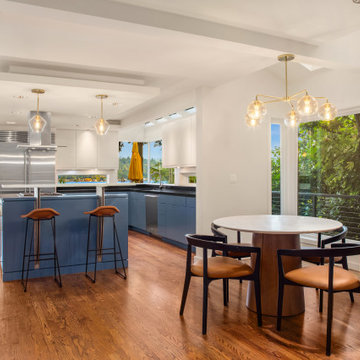
Refreshed cabinets with new paint color, added furniture and updated lighting.
シアトルにあるお手頃価格の中くらいなコンテンポラリースタイルのおしゃれなダイニング (朝食スペース、白い壁、無垢フローリング、茶色い床、格子天井) の写真
シアトルにあるお手頃価格の中くらいなコンテンポラリースタイルのおしゃれなダイニング (朝食スペース、白い壁、無垢フローリング、茶色い床、格子天井) の写真
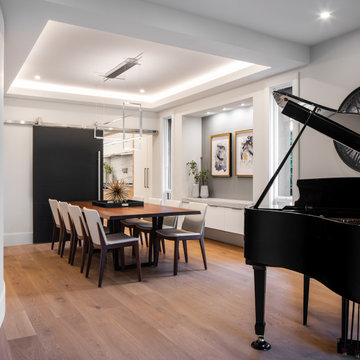
バンクーバーにあるお手頃価格の中くらいなコンテンポラリースタイルのおしゃれなダイニングキッチン (白い壁、淡色無垢フローリング、茶色い床、格子天井、壁紙) の写真
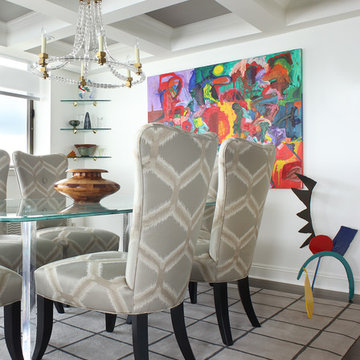
A custom hand-knotted area rug with a pattern of squares echoes the newly-added coffered ceiling above. Recessed lighting provides additional lighting and the gray ceiling coordinates with the fabrics . The chandelier creates another focal point, with square glass beads and brass elements in contrast to nickel tones throughout. Floating glass shelves with brass supports flank the resident artist's original artwork and display cherished collections.
Photography Peter Rymwid

Breakfast Area in the Kitchen designed with modern elements, neutrals and textures.
ワシントンD.C.にある高級な中くらいなコンテンポラリースタイルのおしゃれなダイニング (朝食スペース、白い壁、濃色無垢フローリング、標準型暖炉、塗装板張りの暖炉まわり、茶色い床、格子天井、羽目板の壁) の写真
ワシントンD.C.にある高級な中くらいなコンテンポラリースタイルのおしゃれなダイニング (朝食スペース、白い壁、濃色無垢フローリング、標準型暖炉、塗装板張りの暖炉まわり、茶色い床、格子天井、羽目板の壁) の写真
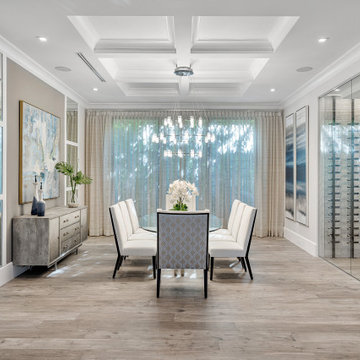
This new construction estate by Hanna Homes is prominently situated on Buccaneer Palm Waterway with a fantastic private deep-water dock, spectacular tropical grounds, and every high-end amenity you desire. The impeccably outfitted 9,500+ square foot home features 6 bedroom suites, each with its own private bathroom. The gourmet kitchen, clubroom, and living room are banked with 12′ windows that stream with sunlight and afford fabulous pool and water views. The formal dining room has a designer chandelier and is serviced by a chic glass temperature-controlled wine room. There’s also a private office area and a handsome club room with a fully-equipped custom bar, media lounge, and game space. The second-floor loft living room has a dedicated snack bar and is the perfect spot for winding down and catching up on your favorite shows.⠀
⠀
The grounds are beautifully designed with tropical and mature landscaping affording great privacy, with unobstructed waterway views. A heated resort-style pool/spa is accented with glass tiles and a beautiful bright deck. A large covered terrace houses a built-in summer kitchen and raised floor with wood tile. The home features 4.5 air-conditioned garages opening to a gated granite paver motor court. This is a remarkable home in Boca Raton’s finest community.⠀

他の地域にあるコンテンポラリースタイルのおしゃれなダイニング (白い壁、標準型暖炉、タイルの暖炉まわり、マルチカラーの床、格子天井、パネル壁) の写真
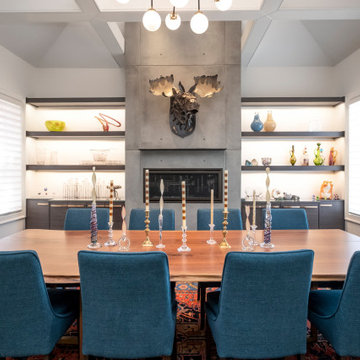
This stunning fireplace feature was made using our RealCast real concrete panels, which are a lightweight, thin, fiber-reinforced concrete. The panels are fireproof and waterproof and are a modern addition to this contemporary dining room. Because these panels can simply be glued or screwed to just about any surface, this was an easier and quicker alternative to poured concrete.
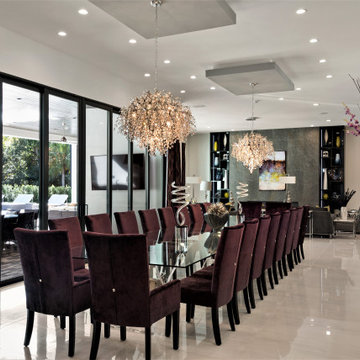
Elegant dining rm to seat 20 guests. The table is flanked with 2 beautiful glistening chandeliers, and reflection of the outdoors from the floor to ceiling double mirrors with textured face consoles for added utility, function and beauty.
コンテンポラリースタイルのダイニング (格子天井、白い壁) の写真
1
