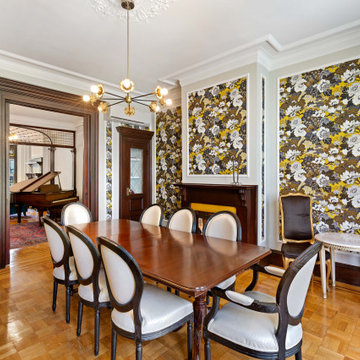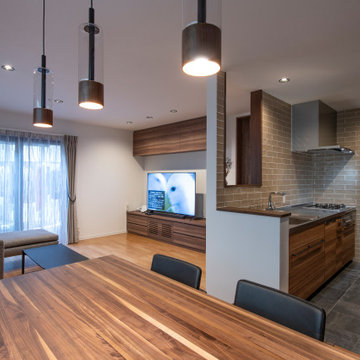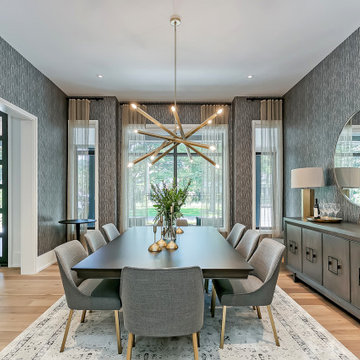コンテンポラリースタイルのダイニング (白い天井、壁紙) の写真
絞り込み:
資材コスト
並び替え:今日の人気順
写真 1〜20 枚目(全 62 枚)
1/4

「蒲郡本町の家」のリビング空間です。回遊性のある使い勝手のいい間取りです。
他の地域にある中くらいなコンテンポラリースタイルのおしゃれなダイニング (白い壁、淡色無垢フローリング、暖炉なし、クロスの天井、壁紙、白い天井) の写真
他の地域にある中くらいなコンテンポラリースタイルのおしゃれなダイニング (白い壁、淡色無垢フローリング、暖炉なし、クロスの天井、壁紙、白い天井) の写真
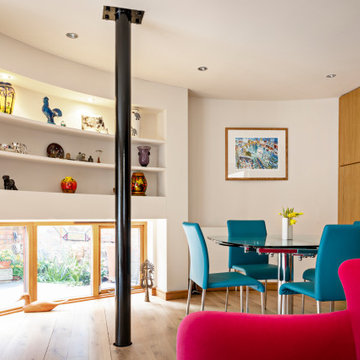
オックスフォードシャーにある高級なコンテンポラリースタイルのおしゃれなダイニング (白い壁、塗装フローリング、ベージュの床、クロスの天井、壁紙、白い天井) の写真
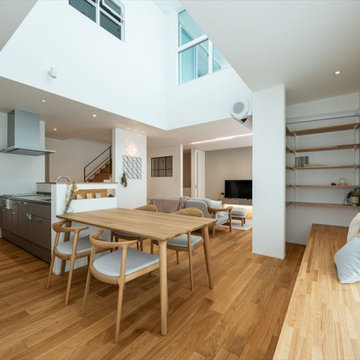
ダイニングはキッチンと横並びに配置。窓際には、L字型にベンチを設置して、ヌックスペースにしました。ヌックの一部にはリビングから見えにくい収納スペースを設けました。収納スペース可動棚を取付けてあるので、本棚としても活用できます。
他の地域にある中くらいなコンテンポラリースタイルのおしゃれなLDK (白い壁、無垢フローリング、暖炉なし、茶色い床、クロスの天井、壁紙、白い天井) の写真
他の地域にある中くらいなコンテンポラリースタイルのおしゃれなLDK (白い壁、無垢フローリング、暖炉なし、茶色い床、クロスの天井、壁紙、白い天井) の写真
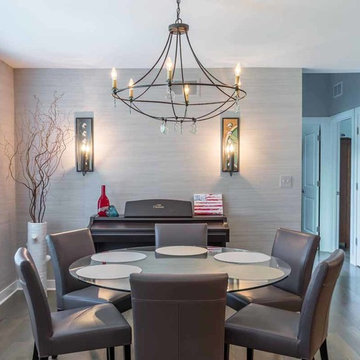
This family of 5 was quickly out-growing their 1,220sf ranch home on a beautiful corner lot. Rather than adding a 2nd floor, the decision was made to extend the existing ranch plan into the back yard, adding a new 2-car garage below the new space - for a new total of 2,520sf. With a previous addition of a 1-car garage and a small kitchen removed, a large addition was added for Master Bedroom Suite, a 4th bedroom, hall bath, and a completely remodeled living, dining and new Kitchen, open to large new Family Room. The new lower level includes the new Garage and Mudroom. The existing fireplace and chimney remain - with beautifully exposed brick. The homeowners love contemporary design, and finished the home with a gorgeous mix of color, pattern and materials.
The project was completed in 2011. Unfortunately, 2 years later, they suffered a massive house fire. The house was then rebuilt again, using the same plans and finishes as the original build, adding only a secondary laundry closet on the main level.
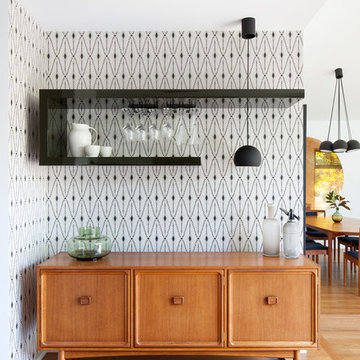
Photo Credit: Shania Shegedyn
メルボルンにある中くらいなコンテンポラリースタイルのおしゃれなダイニング (マルチカラーの壁、無垢フローリング、暖炉なし、茶色い床、白い天井、壁紙) の写真
メルボルンにある中くらいなコンテンポラリースタイルのおしゃれなダイニング (マルチカラーの壁、無垢フローリング、暖炉なし、茶色い床、白い天井、壁紙) の写真
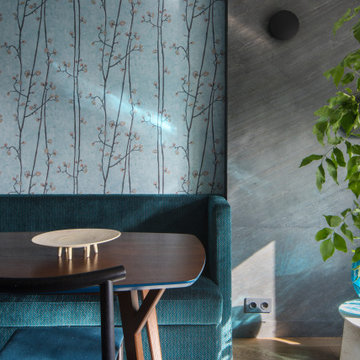
モスクワにあるお手頃価格の中くらいなコンテンポラリースタイルのおしゃれなダイニングキッチン (グレーの壁、無垢フローリング、暖炉なし、壁紙、茶色い床、白い天井、折り上げ天井) の写真
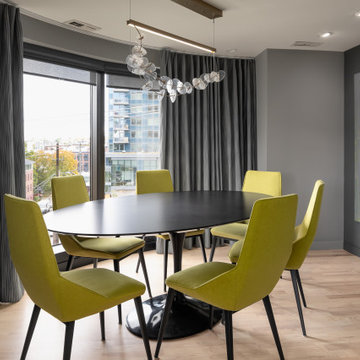
Color was used in a new way in Jane’s space, in larger blocks, rather than pops and splashes. She loves coming home to blues, greens, hot pink, black and white. Full Remodel by Belltown Design LLC, Photography by Julie Mannell Photography.
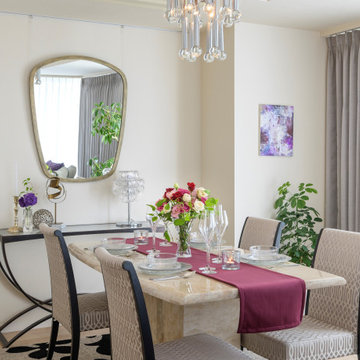
シャンデリアの煌めきが反射する華やかな食卓。
コンソールテーブルとミラーはメタル素材を使ったアートのようなプロダクトを生み出す家具&装飾メーカー・英トムフォルクナーのもの。
圧倒的な存在感と曲線美に、私もお客様も一目で恋に落ちてしまいました。
ミラーは天井高に合わせてサイズを指定し、既存ピクチャーレールに設置できるよう素材を変更し重量を軽くした特注品です。
ヴィンテージのシャンデリアは縦ラインを強調するデザインで2.6mの天井高を実際以上に高く見せてくれます。
椅子・コンソール・ラグに黒色を効かせ、全体を引き締めています。
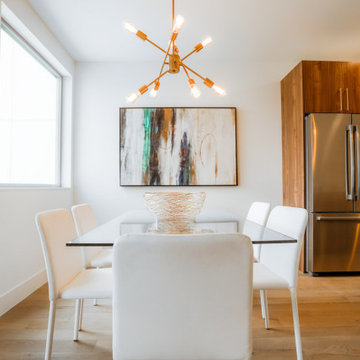
A stylish retro industrial light combined with white and wooden finishes.
シアトルにある中くらいなコンテンポラリースタイルのおしゃれなダイニングキッチン (白い壁、淡色無垢フローリング、暖炉なし、茶色い床、格子天井、壁紙、白い天井) の写真
シアトルにある中くらいなコンテンポラリースタイルのおしゃれなダイニングキッチン (白い壁、淡色無垢フローリング、暖炉なし、茶色い床、格子天井、壁紙、白い天井) の写真
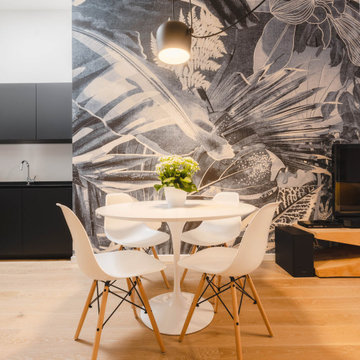
Particolare della zona pranzo dove sullo sfondo spicca la scenografica carta da parati di Inkiostro Bianco.
Foto di Simone Marulli
ミラノにある高級な小さなコンテンポラリースタイルのおしゃれなダイニング (マルチカラーの壁、淡色無垢フローリング、横長型暖炉、金属の暖炉まわり、ベージュの床、壁紙、白い天井) の写真
ミラノにある高級な小さなコンテンポラリースタイルのおしゃれなダイニング (マルチカラーの壁、淡色無垢フローリング、横長型暖炉、金属の暖炉まわり、ベージュの床、壁紙、白い天井) の写真
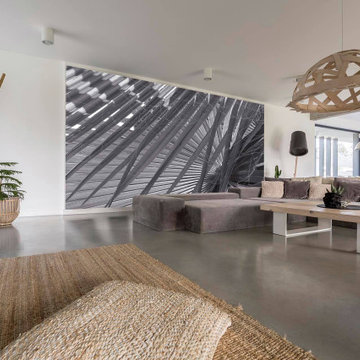
Our team of experts will guide you through the entire process taking care of all essential inspections and approvals. We will share every little detail with you so that you can make an informed decision. Our team will help you decide which is the best option for your home, such as an upstairs or a ground floor room addition. We help select the furnishing, paints, appliances, and other elements to ensure that the design meets your expectations and reflects your vision. We ensure that the renovation done to your house is not visible to onlookers from inside or outside. Our experienced designers and builders will guarantee that the room added will look like an original part of your home and will not negatively impact its future selling price.
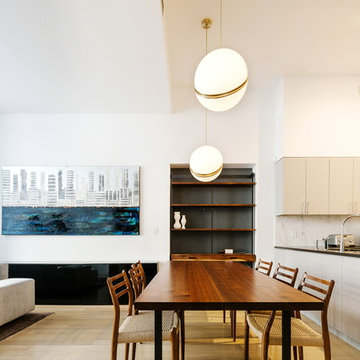
We focused on creating powerful statements with decorative and architectural lighting, to illuminate a space otherwise largely devoid of natural light.
We were honored to be interviewed about the project and how to incorporate unique and centerpiece lighting in Interior Design and Renovations by Brick Underground.
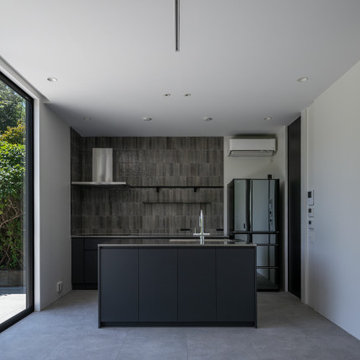
東京都下にある高級な中くらいなコンテンポラリースタイルのおしゃれなダイニング (白い壁、磁器タイルの床、暖炉なし、グレーの床、クロスの天井、壁紙、白い天井) の写真
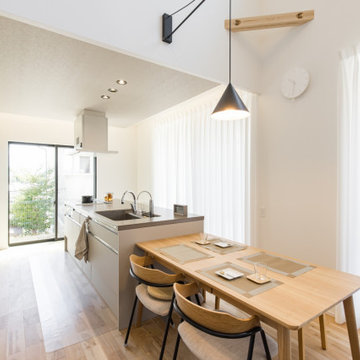
<おしゃれも実用性も!憧れのハイグレードキッチン>
下がり壁でほどよい”こもり感”のあるキッチン。
奥様が「絶対に入れたいのに、どこのハウスメーカーでも選べないと言われて……」と熱望されていたLIXILのリシェルSIを採用しました!汚れにも傷にも強いセラミックトップで、高級感があります。
背面に冷凍庫と冷蔵庫を並べるために、背面のカップボードはcm単位でオーダーしてぴったり収めました。
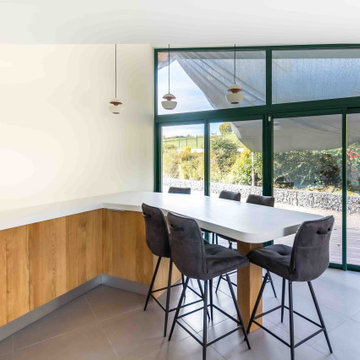
Projet de conception de mobilier sur mesure, agencement, aménagement et décoration. Choix d'éclairages. Conseil.
トゥールーズにある高級なコンテンポラリースタイルのおしゃれなダイニング (壁紙、白い天井) の写真
トゥールーズにある高級なコンテンポラリースタイルのおしゃれなダイニング (壁紙、白い天井) の写真
コンテンポラリースタイルのダイニング (白い天井、壁紙) の写真
1


