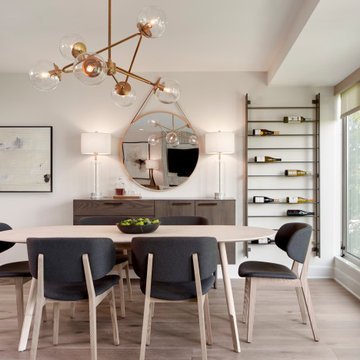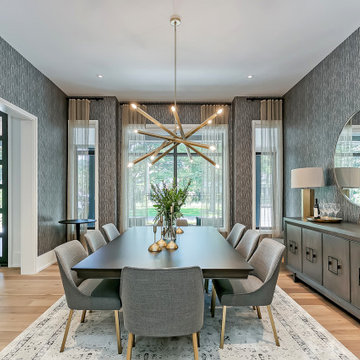中くらいなコンテンポラリースタイルのダイニング (白い天井) の写真
絞り込み:
資材コスト
並び替え:今日の人気順
写真 1〜20 枚目(全 100 枚)
1/4

「蒲郡本町の家」のリビング空間です。回遊性のある使い勝手のいい間取りです。
他の地域にある中くらいなコンテンポラリースタイルのおしゃれなダイニング (白い壁、淡色無垢フローリング、暖炉なし、クロスの天井、壁紙、白い天井) の写真
他の地域にある中くらいなコンテンポラリースタイルのおしゃれなダイニング (白い壁、淡色無垢フローリング、暖炉なし、クロスの天井、壁紙、白い天井) の写真

ニューヨークにある中くらいなコンテンポラリースタイルのおしゃれなダイニング (朝食スペース、白い壁、大理石の床、暖炉なし、白い床、折り上げ天井、羽目板の壁、白い天井) の写真

Dining area in open plan space.
エセックスにある高級な中くらいなコンテンポラリースタイルのおしゃれなダイニング (グレーの壁、クッションフロア、グレーの床、白い天井) の写真
エセックスにある高級な中くらいなコンテンポラリースタイルのおしゃれなダイニング (グレーの壁、クッションフロア、グレーの床、白い天井) の写真
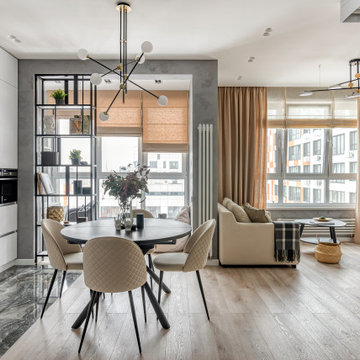
Светлана квартира в скандинавском стиле
モスクワにあるお手頃価格の中くらいなコンテンポラリースタイルのおしゃれなダイニングキッチン (グレーの壁、塗装フローリング、茶色い床、白い天井) の写真
モスクワにあるお手頃価格の中くらいなコンテンポラリースタイルのおしゃれなダイニングキッチン (グレーの壁、塗装フローリング、茶色い床、白い天井) の写真
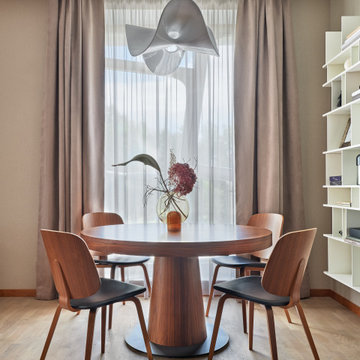
Проект компактной квартиры (73 кв.м.) в московской новостройке. Дизайнер - Татьяна Виталина, студия Decoround. Дизайнер решила превратить московскую квартиру в средиземноморскую яхту.
Стиль: Татьяна Виталина.
Проект был опубликован на сайте журнала "Интерьер+Дизайн".
https://www.interior.ru/place/12285-tatiyana-vitalina-kvartira-v-moskovskoi-novostroike.html
@natalie.vershinina
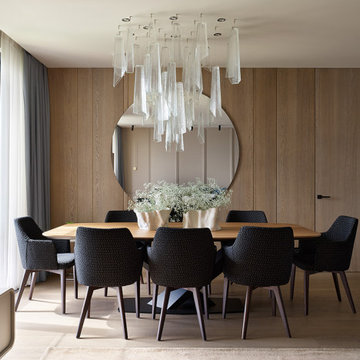
Фрагмент гостиной. Одна из стен в гостиной декорирована деревянными панелями, изготовленными мебельной фабрикой IDEA ROOM. На полу – инженерная доска Coswick (дуб «Шамбор»). Столовую акцентирует роскошная люстра Patrizia Volpato, являющаяся украшением общественной зоны. Вазы на столе Основной свет обеспечивают встраиваемые в потолок, практически невидимые точечные светильники ЦЕНТРСВЕТ. Стулья, Enza Home. Обеденный стол, консоль, Cattelan Italia. Керамические вазы ручной работы, магазин декора Levadnaja Décor.

Architecture intérieure d'un appartement situé au dernier étage d'un bâtiment neuf dans un quartier résidentiel. Le Studio Catoir a créé un espace élégant et représentatif avec un soin tout particulier porté aux choix des différents matériaux naturels, marbre, bois, onyx et à leur mise en oeuvre par des artisans chevronnés italiens. La cuisine ouverte avec son étagère monumentale en marbre et son ilôt en miroir sont les pièces centrales autour desquelles s'articulent l'espace de vie. La lumière, la fluidité des espaces, les grandes ouvertures vers la terrasse, les jeux de reflets et les couleurs délicates donnent vie à un intérieur sensoriel, aérien et serein.
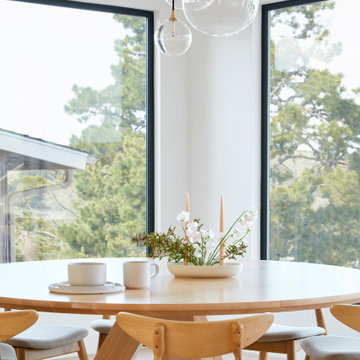
Our clients decided to take their childhood home down to the studs and rebuild into a contemporary three-story home filled with natural light. We were struck by the architecture of the home and eagerly agreed to provide interior design services for their kitchen, three bathrooms, and general finishes throughout. The home is bright and modern with a very controlled color palette, clean lines, warm wood tones, and variegated tiles.
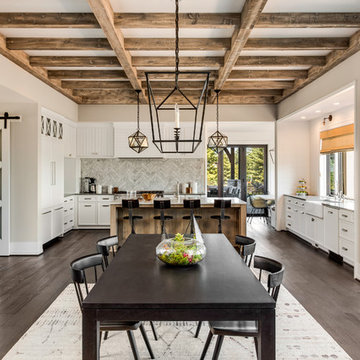
サンフランシスコにある中くらいなコンテンポラリースタイルのおしゃれなダイニングキッチン (白い壁、濃色無垢フローリング、暖炉なし、茶色い床、表し梁、白い天井) の写真
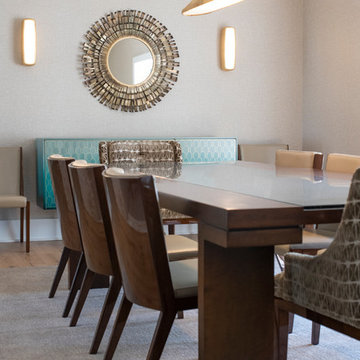
チャールストンにある高級な中くらいなコンテンポラリースタイルのおしゃれなLDK (淡色無垢フローリング、ベージュの床、ベージュの壁、白い天井、暖炉なし) の写真
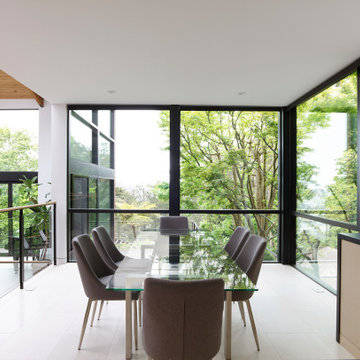
Dining room is up among the trees with also San Francisco Bay views. A clean, elegant color palette was used to focus attention to the greenery.
サンフランシスコにある高級な中くらいなコンテンポラリースタイルのおしゃれなダイニングキッチン (白い壁、白い床、ライムストーンの床、暖炉なし、白い天井) の写真
サンフランシスコにある高級な中くらいなコンテンポラリースタイルのおしゃれなダイニングキッチン (白い壁、白い床、ライムストーンの床、暖炉なし、白い天井) の写真
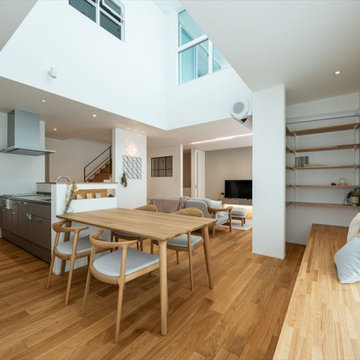
ダイニングはキッチンと横並びに配置。窓際には、L字型にベンチを設置して、ヌックスペースにしました。ヌックの一部にはリビングから見えにくい収納スペースを設けました。収納スペース可動棚を取付けてあるので、本棚としても活用できます。
他の地域にある中くらいなコンテンポラリースタイルのおしゃれなLDK (白い壁、無垢フローリング、暖炉なし、茶色い床、クロスの天井、壁紙、白い天井) の写真
他の地域にある中くらいなコンテンポラリースタイルのおしゃれなLDK (白い壁、無垢フローリング、暖炉なし、茶色い床、クロスの天井、壁紙、白い天井) の写真
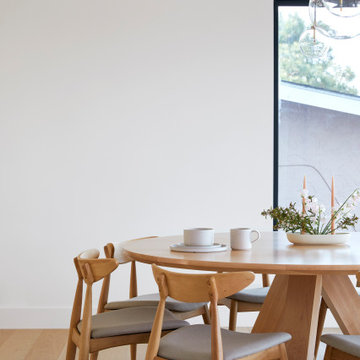
Our clients decided to take their childhood home down to the studs and rebuild into a contemporary three-story home filled with natural light. We were struck by the architecture of the home and eagerly agreed to provide interior design services for their kitchen, three bathrooms, and general finishes throughout. The home is bright and modern with a very controlled color palette, clean lines, warm wood tones, and variegated tiles.
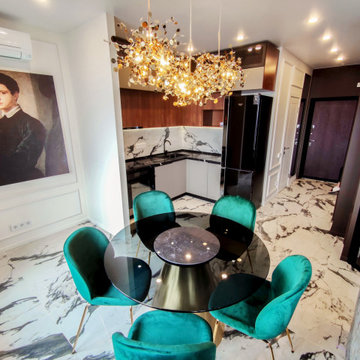
Столовая зона в квартире-студии 40 кв м
モスクワにある高級な中くらいなコンテンポラリースタイルのおしゃれなダイニングキッチン (白い壁、磁器タイルの床、白い床、白い天井) の写真
モスクワにある高級な中くらいなコンテンポラリースタイルのおしゃれなダイニングキッチン (白い壁、磁器タイルの床、白い床、白い天井) の写真
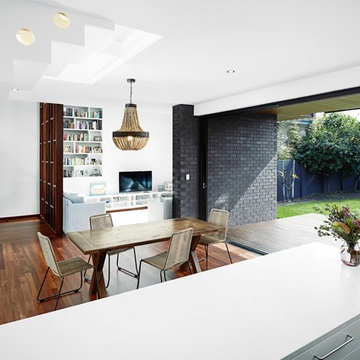
Luke Carter Wilton
パースにあるお手頃価格の中くらいなコンテンポラリースタイルのおしゃれなLDK (白い壁、濃色無垢フローリング、暖炉なし、茶色い床、レンガ壁、白い天井) の写真
パースにあるお手頃価格の中くらいなコンテンポラリースタイルのおしゃれなLDK (白い壁、濃色無垢フローリング、暖炉なし、茶色い床、レンガ壁、白い天井) の写真
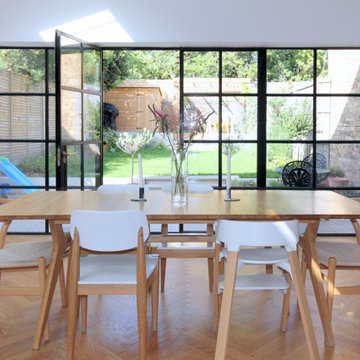
Side & rear extension, basement renovation & roof extension to the client's Victorian terraced house.
The extension was designed to transform the ground floor space, demolishing walls between spaces and extending at the side and rear to provide the clients with a new open plan kitchen, dining & living space with ample natural light, island kitchen and folding sliding doors framing views into the garden which allows for modern family living and togetherness.
As well as the transformed ground floor the house was renovated throughout and extended in the loft with a new dormer incorporating a bedroom and en suite bathroom and in the basement with a new study room/bedroom.
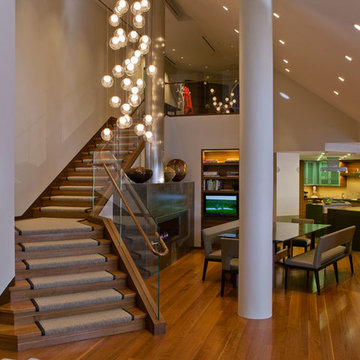
In this entryway to dining and kitchen area, the white and wood combination offers a spacious and cozy feeling. While the pendant chandelier adds beauty and elegance to the entire room. The angled ceiling, the stylish decors, and the warm lights brings out the contemporary design of this house.
Built by ULFBUILT. Message us to learn more about our work.
中くらいなコンテンポラリースタイルのダイニング (白い天井) の写真
1

