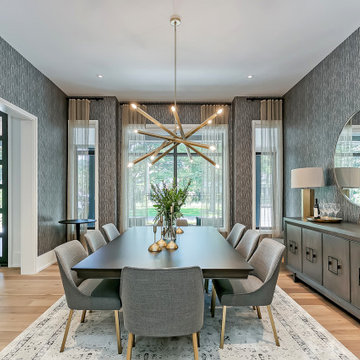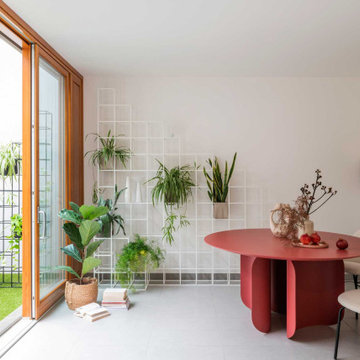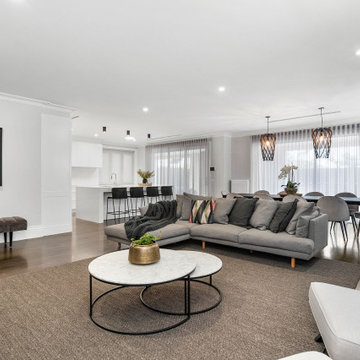コンテンポラリースタイルのダイニングの照明 (白い天井) の写真
絞り込み:
資材コスト
並び替え:今日の人気順
写真 1〜20 枚目(全 56 枚)
1/4
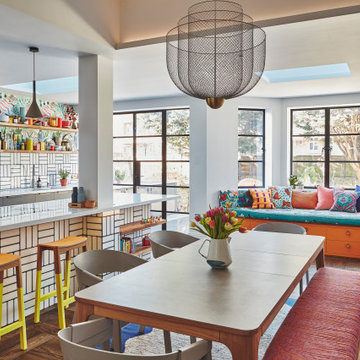
ロンドンにある広いコンテンポラリースタイルのおしゃれなダイニング (白い壁、無垢フローリング、暖炉なし、マルチカラーの床、白い天井) の写真
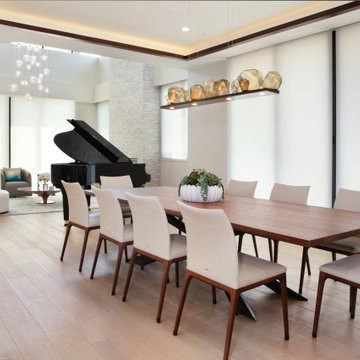
ロサンゼルスにある広いコンテンポラリースタイルのおしゃれなダイニングの照明 (グレーの壁、淡色無垢フローリング、ベージュの床、折り上げ天井、白い天井) の写真
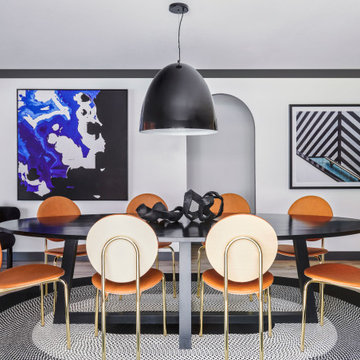
Kaiko Design were engaged by a professional couple and their growing family, to breathe life into this timeworn 90’s
brick bungalow in Sydney, Australia.
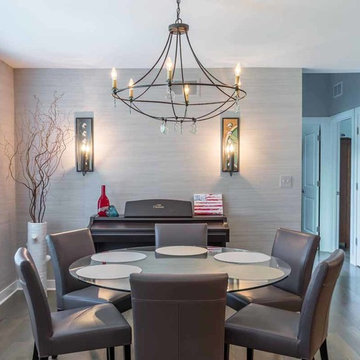
This family of 5 was quickly out-growing their 1,220sf ranch home on a beautiful corner lot. Rather than adding a 2nd floor, the decision was made to extend the existing ranch plan into the back yard, adding a new 2-car garage below the new space - for a new total of 2,520sf. With a previous addition of a 1-car garage and a small kitchen removed, a large addition was added for Master Bedroom Suite, a 4th bedroom, hall bath, and a completely remodeled living, dining and new Kitchen, open to large new Family Room. The new lower level includes the new Garage and Mudroom. The existing fireplace and chimney remain - with beautifully exposed brick. The homeowners love contemporary design, and finished the home with a gorgeous mix of color, pattern and materials.
The project was completed in 2011. Unfortunately, 2 years later, they suffered a massive house fire. The house was then rebuilt again, using the same plans and finishes as the original build, adding only a secondary laundry closet on the main level.
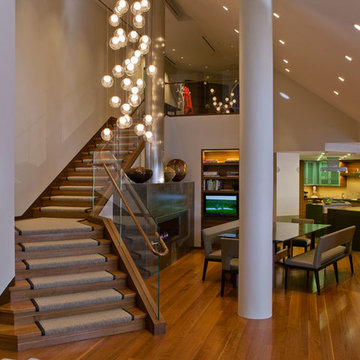
In this entryway to dining and kitchen area, the white and wood combination offers a spacious and cozy feeling. While the pendant chandelier adds beauty and elegance to the entire room. The angled ceiling, the stylish decors, and the warm lights brings out the contemporary design of this house.
Built by ULFBUILT. Message us to learn more about our work.
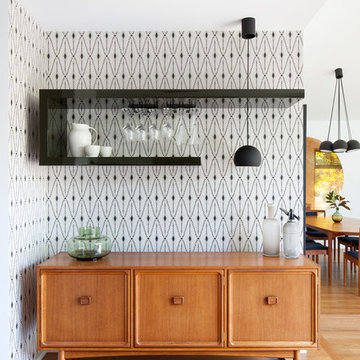
Photo Credit: Shania Shegedyn
メルボルンにある中くらいなコンテンポラリースタイルのおしゃれなダイニング (マルチカラーの壁、無垢フローリング、暖炉なし、茶色い床、白い天井、壁紙) の写真
メルボルンにある中くらいなコンテンポラリースタイルのおしゃれなダイニング (マルチカラーの壁、無垢フローリング、暖炉なし、茶色い床、白い天井、壁紙) の写真
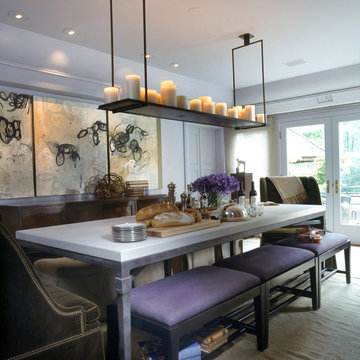
This contemporary dining room has a custom dining table with a concrete top that sits on a metal frame. There are two different types of bench seating. In the foreground are benches with an upholstered top in lavendar, and on the other side, there are fully upholstered stools with waterfall skirts. Mohair host and hostess chairs anchor each end of the table. The room's hanging candle chandelier fixture became very popular after being featured on the television series, "Sex in The City."
Emily Followill Photography
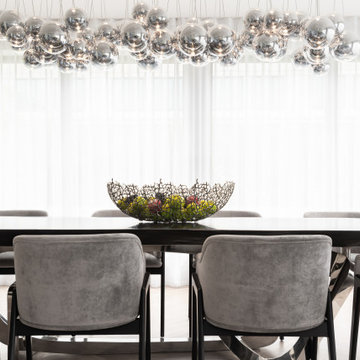
Assured privacy in this lovely dining room, flooded in light, featuring high end design ceiling lamp.
ロンドンにあるラグジュアリーな巨大なコンテンポラリースタイルのおしゃれなダイニング (無垢フローリング、茶色い床、白い天井) の写真
ロンドンにあるラグジュアリーな巨大なコンテンポラリースタイルのおしゃれなダイニング (無垢フローリング、茶色い床、白い天井) の写真
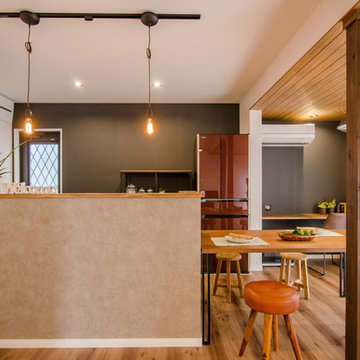
「男前デザインを取り入れた、おしゃれな空間にしたい」というご夫妻の想いに応えるべく、黒と木の表情を生かしたシックな空間をご提案。
DIY好きの旦那様のために、最初から作り込みすぎず、棚の補強下地を施すなどの余白を残しました。
他の地域にある小さなコンテンポラリースタイルのおしゃれなダイニング (黒い壁、無垢フローリング、茶色い床、暖炉なし、クロスの天井、板張り壁、白い天井) の写真
他の地域にある小さなコンテンポラリースタイルのおしゃれなダイニング (黒い壁、無垢フローリング、茶色い床、暖炉なし、クロスの天井、板張り壁、白い天井) の写真
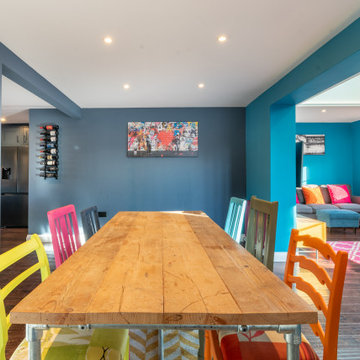
The brief for this dining room was contemporary and quirky with industrial accents. The reclaimed dining table goes beautifully with the bespoke hand painted dining chairs. A soft blue grey wall colour is followed through from the kitchen with a bright blue accent wall and statement floor lighting. Contemporary, graffiti style artwork forms the basis for this design.
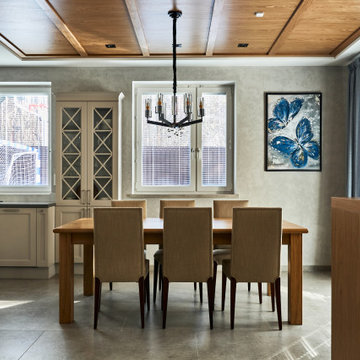
モスクワにある高級な広いコンテンポラリースタイルのおしゃれなダイニング (グレーの壁、磁器タイルの床、グレーの床、格子天井、折り上げ天井、板張り天井、青いカーテン、白い天井) の写真
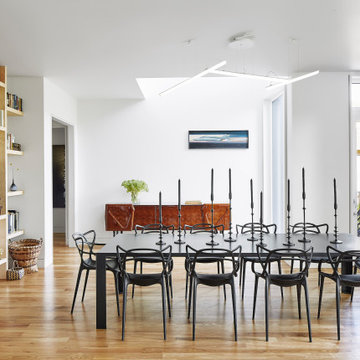
This Japanese-inspired, cubist modern architecture houses a family of eight with simple living areas and loads of storage. The homeowner has an eclectic taste using family heirlooms, travel relics, décor, artwork mixed in with Scandinavian and European design.
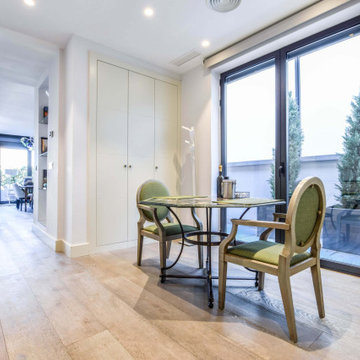
Comedor de diario junto a la cocina y con acceso directo a la terraza de la vivienda.
マドリードにある広いコンテンポラリースタイルのおしゃれなダイニングの照明 (白い壁、無垢フローリング、茶色い床、白い天井) の写真
マドリードにある広いコンテンポラリースタイルのおしゃれなダイニングの照明 (白い壁、無垢フローリング、茶色い床、白い天井) の写真
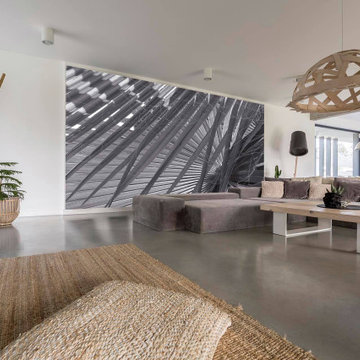
Our team of experts will guide you through the entire process taking care of all essential inspections and approvals. We will share every little detail with you so that you can make an informed decision. Our team will help you decide which is the best option for your home, such as an upstairs or a ground floor room addition. We help select the furnishing, paints, appliances, and other elements to ensure that the design meets your expectations and reflects your vision. We ensure that the renovation done to your house is not visible to onlookers from inside or outside. Our experienced designers and builders will guarantee that the room added will look like an original part of your home and will not negatively impact its future selling price.
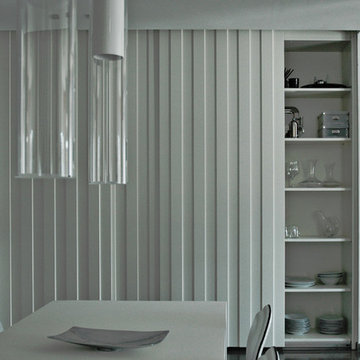
Abitazione privata nelle vicinanze di Forlì in stile moderno, contemporaneo e lineare, minimal nelle forme e nei colori.
Mobili progettati e realizzati su misura.
コンテンポラリースタイルのダイニングの照明 (白い天井) の写真
1


