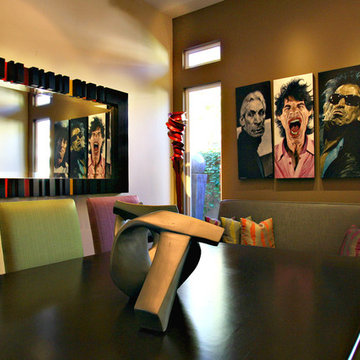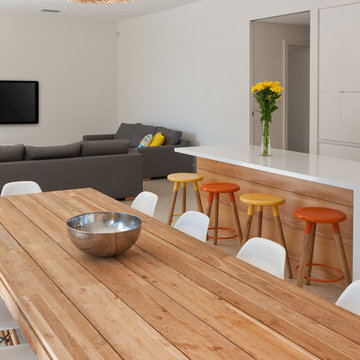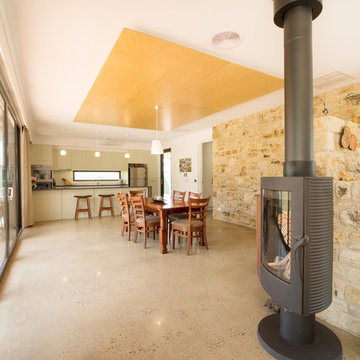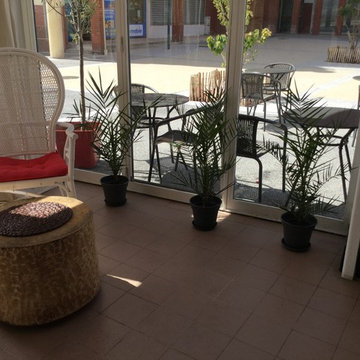低価格のブラウンのコンテンポラリースタイルのダイニング (コンクリートの床、磁器タイルの床) の写真
絞り込み:
資材コスト
並び替え:今日の人気順
写真 1〜20 枚目(全 32 枚)
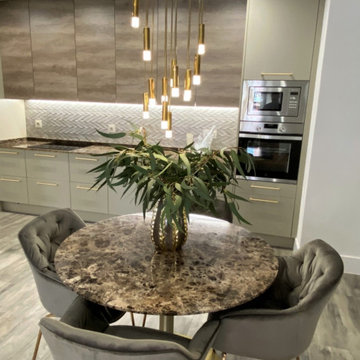
La cocina abierta al comedor cuenta o una mesa de mármol, a juego con la encimera de la cocina. La decoración se completa con un juego de sillas de terciopelo color champagne. Los toques dorados de la decoración se completan con unas estanterías doradas suspendidas, y una lámpara colgante dorada.
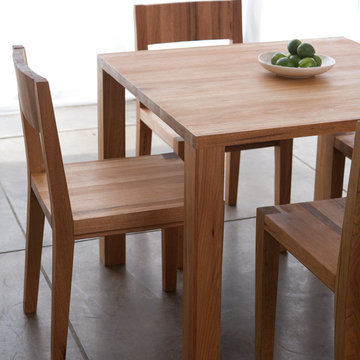
The dining experience. How can something so solid, look so light? Allow us to introduce the LAXseries Edge Dining Table. The chunky square legs provide a sound foundation for the beautifully thin wood top. Seat up to 8 people, and enhance the dining experience, all at the same time
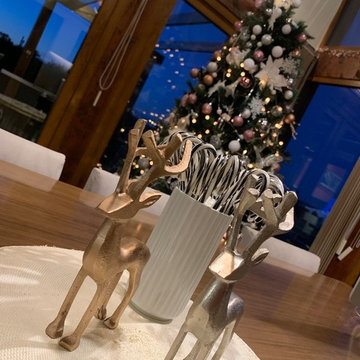
Arquitecta Amalia Heredia
他の地域にある低価格の中くらいなコンテンポラリースタイルのおしゃれなダイニングキッチン (ベージュの壁、磁器タイルの床、マルチカラーの床) の写真
他の地域にある低価格の中くらいなコンテンポラリースタイルのおしゃれなダイニングキッチン (ベージュの壁、磁器タイルの床、マルチカラーの床) の写真
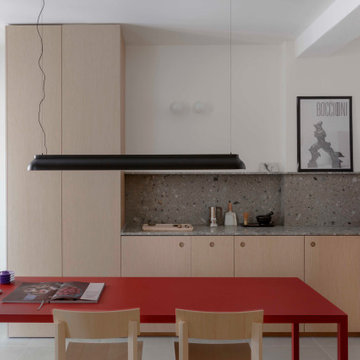
Minimale ma materico, essenziale ma raffinato, piccolo ma funzionale.
Un appartamento situato in centro a Milano in cui spazialità e dimensioni ri- cordano il Giappone mentre le finiture sono locali, come il ceppo, tipico mate- riale milanese, sobrio ed elegante come il timbro progettuale di questo piccolo trilocale.
Porte scorrevoli a tutta altezza delimi- tano e creano gli spazi proprio come i “Fusuma”, tipici pannelli scorrevoli delle case giapponesi. Gli ambienti si aprono e si chiudono in funzione del loro utilizzo. Le finiture però sono locali, come il Cep- po, tipico materiale da rivestimenti mi- lanese. Il progetto di questa casa nasce anche intorno a conversazioni sulle pie- tre, soprattutto quando i proprietari sono entrambi geologi. Così scrive Ornella, la proprietaria:
Il Ceppo... questo... conosciuto!
Le rocce che chiamiamo Ceppo si sono formate per la cementazione naturale di sedimenti, dalle brecce di versante (grandi frane) ai depositi fluviali/fluvio- glaciali, ed affiorano allo sbocco delle valli dei fiumi alpini, in aree molto pros- sime alla pianura lombarda. Se ci guar- diamo in giro, passeggiando per Milano,
lo possiamo notare un po’ ovunque, dai condomini in centro agli edifici pubblici più importanti; pietra molto milanese an- che nel suo aspetto, rappresenta il gusto sobrio e discreto di Milano.
Utilizzata fin da epoca romana (vedi il ri- uso di rovine romane nelle colonne di S. Ambrogio), non è mai “passata di moda”; ai primi del ‘900 diventa un vero e pro- prio boom, lo vediamo infatti in quasi tutte le zoccolature degli edifici, che per i regolamenti edilizi del Comune di Milano dovevano essere in pietra.
Il Ceppo è stato scelto per il piano di la- voro e il rivestimento frontale della cu- cina, sebbene in versione “rigenerata”, ossia come impasto omogeneo di iner- ti di Ceppo di Grè, vibro-compattato in blocchi, dato che la pietra in sè non può essere lucidata e/o scolpita.
Anche la scelta degli arredi su misura è un gioco di rimandi discreto, nessuno prevarica sull’altro, unico elemento di stacco è il colore rosso di tavolo e pan- ca della cucina, che emergono sui toni chiari e neutri di pietra e legno come due cristalli isolati di granato almandino nella sua matrice grigia.
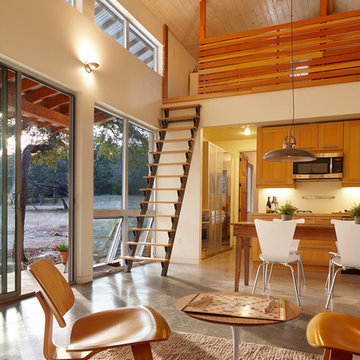
Dror Baldinger Photgraphy
オースティンにある低価格の小さなコンテンポラリースタイルのおしゃれなダイニング (コンクリートの床) の写真
オースティンにある低価格の小さなコンテンポラリースタイルのおしゃれなダイニング (コンクリートの床) の写真
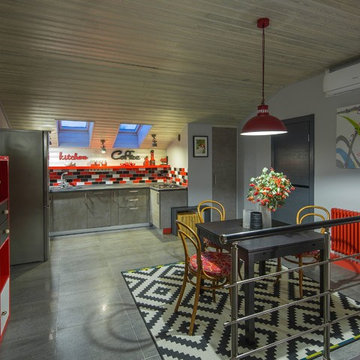
Автор Н. Новикова (Петелина), фото С. Моргунов
モスクワにある低価格の中くらいなコンテンポラリースタイルのおしゃれなダイニングキッチン (グレーの壁、磁器タイルの床、グレーの床) の写真
モスクワにある低価格の中くらいなコンテンポラリースタイルのおしゃれなダイニングキッチン (グレーの壁、磁器タイルの床、グレーの床) の写真
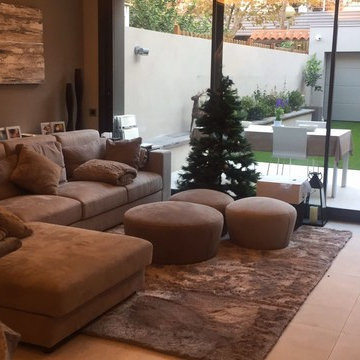
gemma cuadrado
バルセロナにある低価格の中くらいなコンテンポラリースタイルのおしゃれなLDK (ベージュの壁、磁器タイルの床、コーナー設置型暖炉、金属の暖炉まわり、ベージュの床) の写真
バルセロナにある低価格の中くらいなコンテンポラリースタイルのおしゃれなLDK (ベージュの壁、磁器タイルの床、コーナー設置型暖炉、金属の暖炉まわり、ベージュの床) の写真
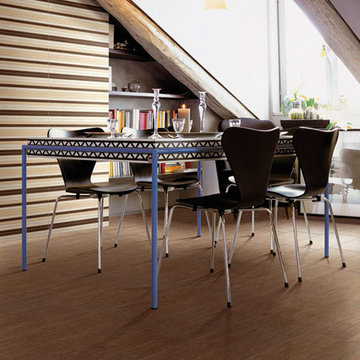
Porcelain tile. Made in Italy. Available in 30x60cm (12"x24") and five color-ways.
トロントにある低価格の中くらいなコンテンポラリースタイルのおしゃれなダイニング (磁器タイルの床、紫の壁) の写真
トロントにある低価格の中くらいなコンテンポラリースタイルのおしゃれなダイニング (磁器タイルの床、紫の壁) の写真
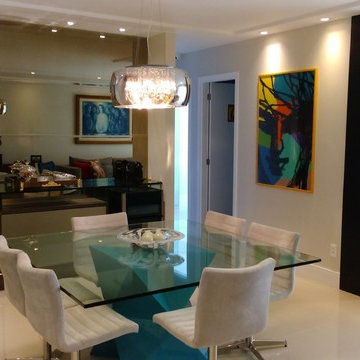
Caroline Lima Arquitetura
他の地域にある低価格の小さなコンテンポラリースタイルのおしゃれなダイニング (ベージュの壁、磁器タイルの床、暖炉なし) の写真
他の地域にある低価格の小さなコンテンポラリースタイルのおしゃれなダイニング (ベージュの壁、磁器タイルの床、暖炉なし) の写真
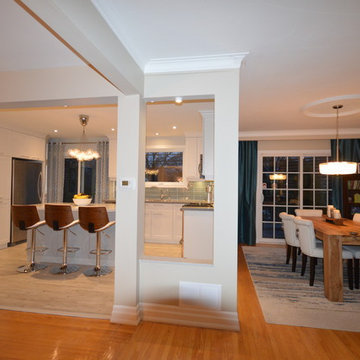
トロントにある低価格の中くらいなコンテンポラリースタイルのおしゃれなダイニングキッチン (ベージュの壁、磁器タイルの床、暖炉なし) の写真
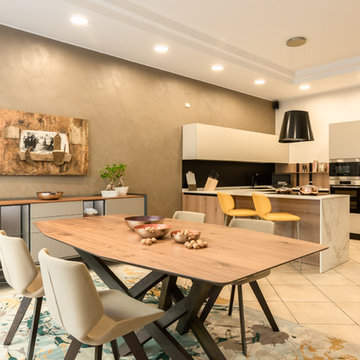
servizio fotografico: Debora Di Michele
(micro interior design)
他の地域にある低価格の巨大なコンテンポラリースタイルのおしゃれなダイニング (マルチカラーの壁、磁器タイルの床、ベージュの床) の写真
他の地域にある低価格の巨大なコンテンポラリースタイルのおしゃれなダイニング (マルチカラーの壁、磁器タイルの床、ベージュの床) の写真
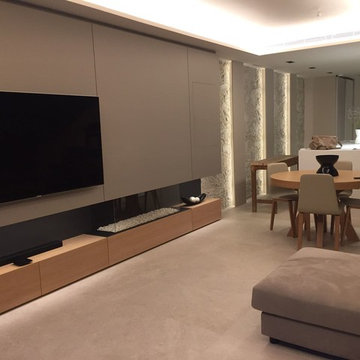
gemma cuadrado
バルセロナにある低価格の中くらいなコンテンポラリースタイルのおしゃれなダイニングキッチン (ベージュの壁、磁器タイルの床、コーナー設置型暖炉、木材の暖炉まわり、ベージュの床) の写真
バルセロナにある低価格の中くらいなコンテンポラリースタイルのおしゃれなダイニングキッチン (ベージュの壁、磁器タイルの床、コーナー設置型暖炉、木材の暖炉まわり、ベージュの床) の写真
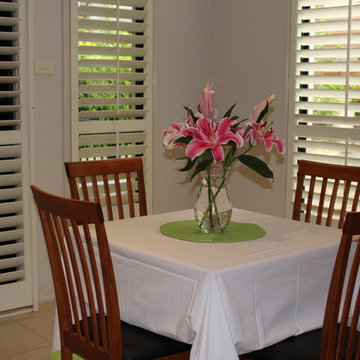
MKG Interior Design
セントラルコーストにある低価格の中くらいなコンテンポラリースタイルのおしゃれなダイニングキッチン (ベージュの壁、磁器タイルの床、ベージュの床) の写真
セントラルコーストにある低価格の中くらいなコンテンポラリースタイルのおしゃれなダイニングキッチン (ベージュの壁、磁器タイルの床、ベージュの床) の写真
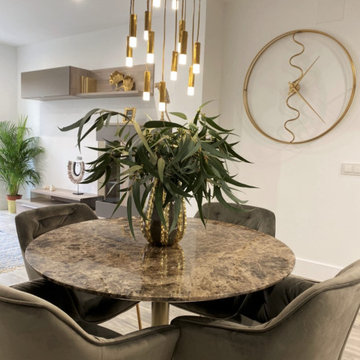
La cocina abierta al comedor cuenta o una mesa de mármol, a juego con la encimera de la cocina. La decoración se completa con un juego de sillas de terciopelo color champagne. Los toques dorados de la decoración se completan con un moderno reloj dorado, y una lámpara colgante dorada.
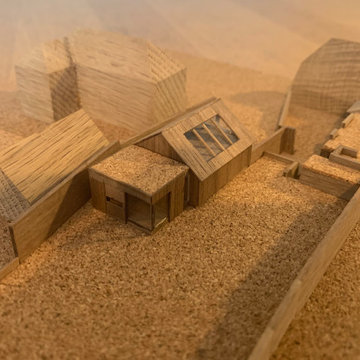
Studio B.a.d where appointed in September 2019 to undertake a detailed feasibility study of Holly Cottage a listed house which sits in Meonstoke High street in the heart of the South Downs national park
The feasibility study was commissioned to review how the existing house is used by the family and how it might accommodate, the extended family members and how it responds to the garden and immediate landscape. The feasibility study is a strategic exercise in reviewing the key requirement's of the family and the wider opportunities, to exploit the potential of the site and beautiful garden. Its also an opportunity to create greater flexibility within the the plan layout and its relationship to the garden and maximizing long views looking East down the mature garden, lined with flint walls.
The design strategy has been to review and respond to the existing conditions, which currently exist within both the house and the landscape. The challenge has been to look at a number of design ideas, which have been presented to the conservation officer, in detailed dialogue to establish a positive process.
Studio B.a.d along with our Heritage and planning consultant experts, entered into a series of pre application discussions, working through a number of sketch proposals, reaching successful common ground with the South Downs national park.
A series of options where carefully created, considered and presented, to look at the type of form, material and detailed composition of the various extensions. The response has been to the existing situation of the sensitive nature of the local vernacular. These options seek to address the excellent position the house holds, with regards to solar orientation. So the options have sought to maximize both the wonderful long views across the site whilst looking to harness the opportunities for a new stand alone annex and study / office space..
As well as the elevational treatments, being carefully considered, with the use of local brick and stained timber. There has been an element of exploiting and opening up the current floor plan condition around the kitchen, to open up views to the flint lined garden.
The final proposal submitted for planning has sought at all levels, to engage with the garden, by looking to open up possibilities for the various spaces to exploit the mature surrounding landscape and its relationship to the house and new extension, annex, garage and home office / study.
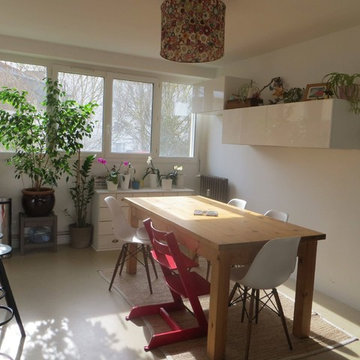
レンヌにある低価格の中くらいなコンテンポラリースタイルのおしゃれなLDK (白い壁、コンクリートの床、暖炉なし、ベージュの床) の写真
低価格のブラウンのコンテンポラリースタイルのダイニング (コンクリートの床、磁器タイルの床) の写真
1
