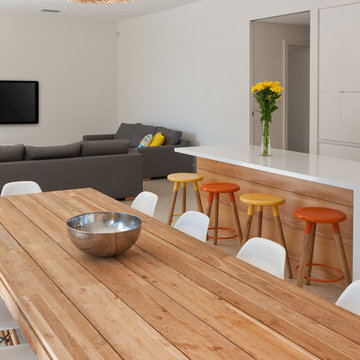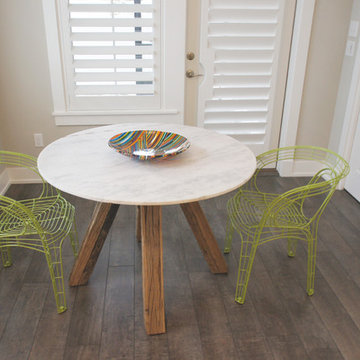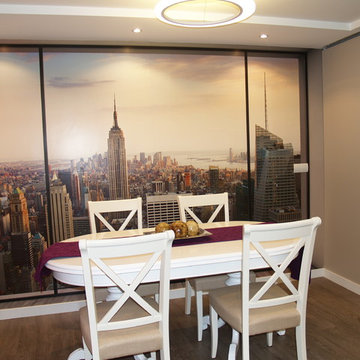低価格のブラウンのコンテンポラリースタイルのダイニング (コンクリートの床、濃色無垢フローリング) の写真
絞り込み:
資材コスト
並び替え:今日の人気順
写真 1〜20 枚目(全 33 枚)
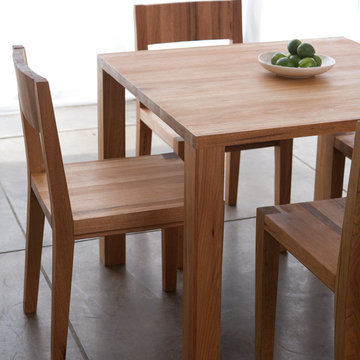
The dining experience. How can something so solid, look so light? Allow us to introduce the LAXseries Edge Dining Table. The chunky square legs provide a sound foundation for the beautifully thin wood top. Seat up to 8 people, and enhance the dining experience, all at the same time
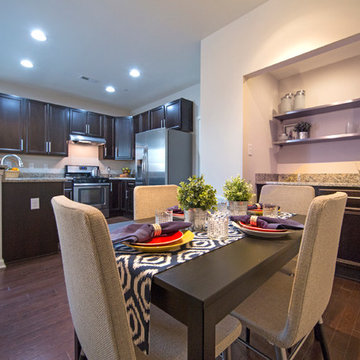
Kitchen with Eat in Breakfast Nook & Bar
Karl Richeson Photography Inc.
ウィルミントンにある低価格の小さなコンテンポラリースタイルのおしゃれなダイニングキッチン (グレーの壁、濃色無垢フローリング) の写真
ウィルミントンにある低価格の小さなコンテンポラリースタイルのおしゃれなダイニングキッチン (グレーの壁、濃色無垢フローリング) の写真
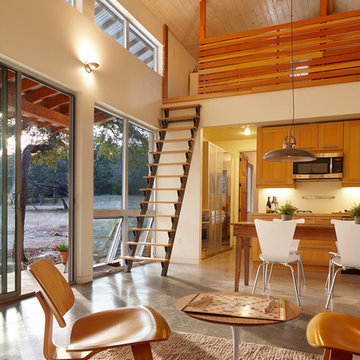
Dror Baldinger Photgraphy
オースティンにある低価格の小さなコンテンポラリースタイルのおしゃれなダイニング (コンクリートの床) の写真
オースティンにある低価格の小さなコンテンポラリースタイルのおしゃれなダイニング (コンクリートの床) の写真
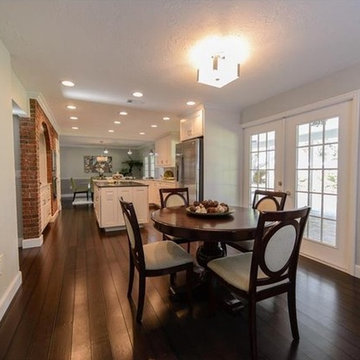
タンパにある低価格の小さなコンテンポラリースタイルのおしゃれなダイニングキッチン (白い壁、濃色無垢フローリング、暖炉なし、茶色い床) の写真
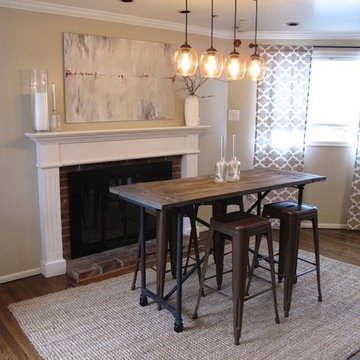
Converted this small room off the kitchen into a hip entertaining space. The counter height console table from Restoration Hardware works well for displaying appetizers and having casual meals. Room also functions well for kids - providing a great space near the kitchen for doing homework. Custom artwork was painted to pull in the colors of the brick fireplace surround and beige/gray tones of the draperies and floors. A vintage pendant light, greenery, and candles complete the space.
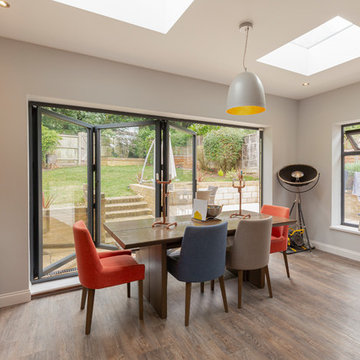
A single storey extension to extend the existing kitchen into an open plan living space. 2 skylights and a large bi-fold doors access into garden patio.
Interior Design: Manny Decor
Contractor: VIC Construction
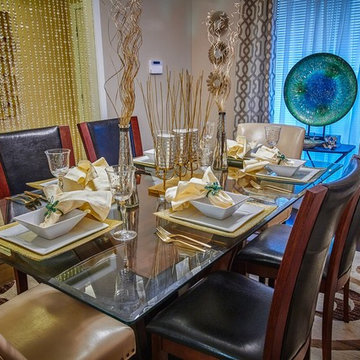
We had fun with this room. The home owner loved gold. We bought in gold accented tableware and huge canvas wall art to tie everything together.
オースティンにある低価格の中くらいなコンテンポラリースタイルのおしゃれな独立型ダイニング (ベージュの壁、濃色無垢フローリング) の写真
オースティンにある低価格の中くらいなコンテンポラリースタイルのおしゃれな独立型ダイニング (ベージュの壁、濃色無垢フローリング) の写真
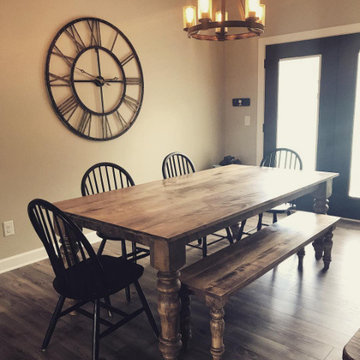
Table and matching bench made using DIY component parts from Design59furniture.com built for under $300 in a weekend.
他の地域にある低価格の中くらいなコンテンポラリースタイルのおしゃれなダイニングキッチン (濃色無垢フローリング、茶色い床) の写真
他の地域にある低価格の中くらいなコンテンポラリースタイルのおしゃれなダイニングキッチン (濃色無垢フローリング、茶色い床) の写真
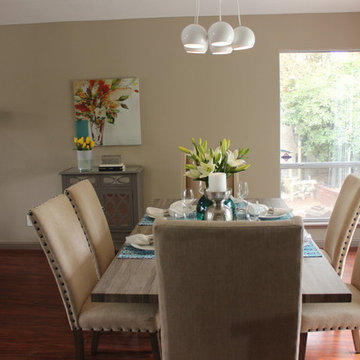
With it's unique globe chandelier right down to the cozy fuez suede dining chairs this room invites you in. Large windows to the back pool area bring in light and nature for a soothing feel.
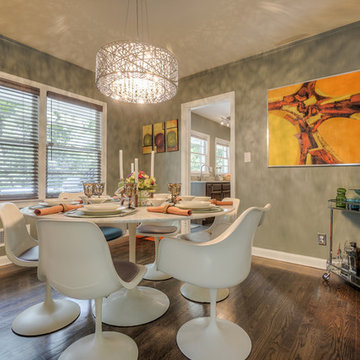
AFFORDESIGNS Dinning room, Saarinen Tulip Table and chairs, Lumens pendant lamp, ZGallerie accessories, Michael Lothner Photography
アトランタにある低価格の小さなコンテンポラリースタイルのおしゃれな独立型ダイニング (マルチカラーの壁、濃色無垢フローリング) の写真
アトランタにある低価格の小さなコンテンポラリースタイルのおしゃれな独立型ダイニング (マルチカラーの壁、濃色無垢フローリング) の写真
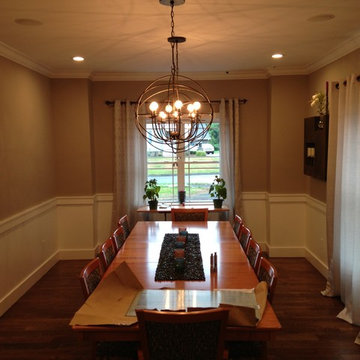
Easy chair rail accent for a dining room. very clean look, and easy to do. it would also be easy to panelize with a flat panel look
Michael Madelung, Sage Custom Homes.
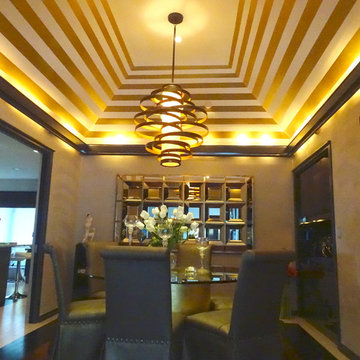
Dale Combelic
Update of dining space including new floors, painted ceiling treatment, main fixture, wall fabric, chair covers and table
ニューヨークにある低価格の小さなコンテンポラリースタイルのおしゃれな独立型ダイニング (ベージュの壁、濃色無垢フローリング、暖炉なし) の写真
ニューヨークにある低価格の小さなコンテンポラリースタイルのおしゃれな独立型ダイニング (ベージュの壁、濃色無垢フローリング、暖炉なし) の写真
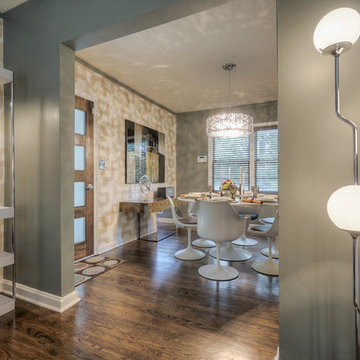
AFFORDESIGNS Dinning room, Saarinen Tulip Table and chairs, Lumens pendant lamp, ZGallerie accessories, Michael Lothner Photography
アトランタにある低価格の小さなコンテンポラリースタイルのおしゃれな独立型ダイニング (マルチカラーの壁、濃色無垢フローリング) の写真
アトランタにある低価格の小さなコンテンポラリースタイルのおしゃれな独立型ダイニング (マルチカラーの壁、濃色無垢フローリング) の写真
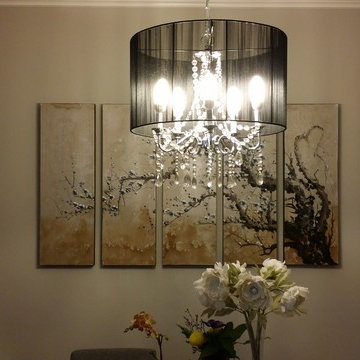
FROSTY SNOW in a happy customer's Dining room in Surrey, British Columbia, Canada
This is an exclusive design that's 100% hand-painted from Canada. www.StudioMojoArtwork.com
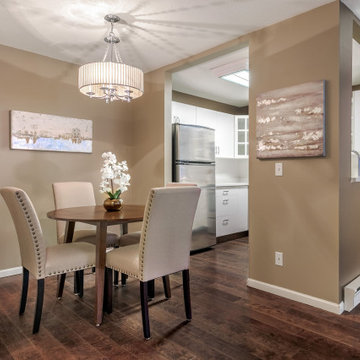
Home staging project for Quincy Vrecko & Associates Remax.
他の地域にある低価格の中くらいなコンテンポラリースタイルのおしゃれなダイニング (茶色い壁、濃色無垢フローリング、茶色い床) の写真
他の地域にある低価格の中くらいなコンテンポラリースタイルのおしゃれなダイニング (茶色い壁、濃色無垢フローリング、茶色い床) の写真
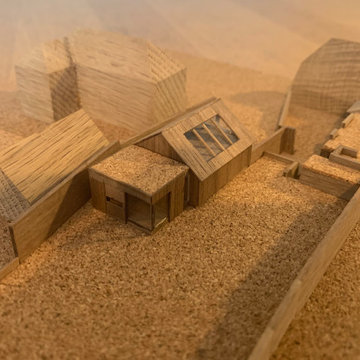
Studio B.a.d where appointed in September 2019 to undertake a detailed feasibility study of Holly Cottage a listed house which sits in Meonstoke High street in the heart of the South Downs national park
The feasibility study was commissioned to review how the existing house is used by the family and how it might accommodate, the extended family members and how it responds to the garden and immediate landscape. The feasibility study is a strategic exercise in reviewing the key requirement's of the family and the wider opportunities, to exploit the potential of the site and beautiful garden. Its also an opportunity to create greater flexibility within the the plan layout and its relationship to the garden and maximizing long views looking East down the mature garden, lined with flint walls.
The design strategy has been to review and respond to the existing conditions, which currently exist within both the house and the landscape. The challenge has been to look at a number of design ideas, which have been presented to the conservation officer, in detailed dialogue to establish a positive process.
Studio B.a.d along with our Heritage and planning consultant experts, entered into a series of pre application discussions, working through a number of sketch proposals, reaching successful common ground with the South Downs national park.
A series of options where carefully created, considered and presented, to look at the type of form, material and detailed composition of the various extensions. The response has been to the existing situation of the sensitive nature of the local vernacular. These options seek to address the excellent position the house holds, with regards to solar orientation. So the options have sought to maximize both the wonderful long views across the site whilst looking to harness the opportunities for a new stand alone annex and study / office space..
As well as the elevational treatments, being carefully considered, with the use of local brick and stained timber. There has been an element of exploiting and opening up the current floor plan condition around the kitchen, to open up views to the flint lined garden.
The final proposal submitted for planning has sought at all levels, to engage with the garden, by looking to open up possibilities for the various spaces to exploit the mature surrounding landscape and its relationship to the house and new extension, annex, garage and home office / study.
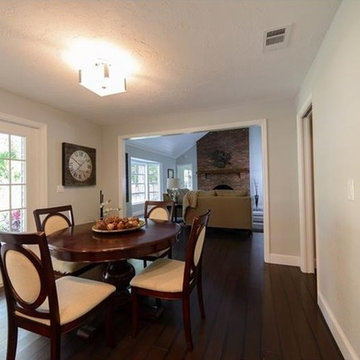
タンパにある低価格の小さなコンテンポラリースタイルのおしゃれなダイニングキッチン (白い壁、濃色無垢フローリング、暖炉なし、茶色い床) の写真
低価格のブラウンのコンテンポラリースタイルのダイニング (コンクリートの床、濃色無垢フローリング) の写真
1
