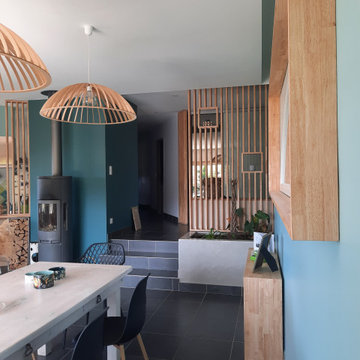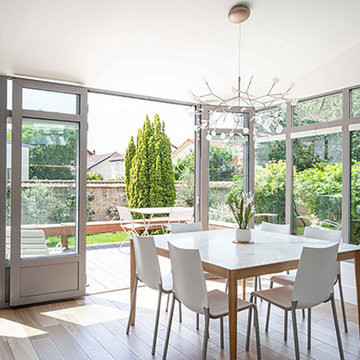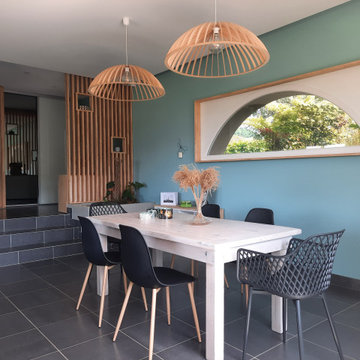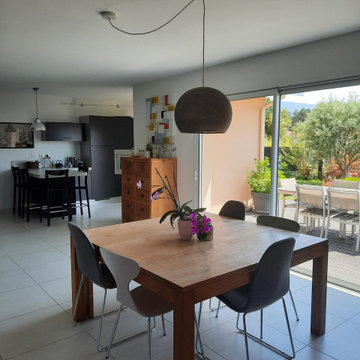お手頃価格のコンテンポラリースタイルのダイニング (コーナー設置型暖炉、薪ストーブ、セラミックタイルの床) の写真
絞り込み:
資材コスト
並び替え:今日の人気順
写真 1〜20 枚目(全 21 枚)

Wohn und Essbereich mit Kamin, angrenzende Sichtbetontreppe, Galerie und Luftraum
他の地域にあるお手頃価格の広いコンテンポラリースタイルのおしゃれなLDK (グレーの壁、セラミックタイルの床、コーナー設置型暖炉、漆喰の暖炉まわり、白い床) の写真
他の地域にあるお手頃価格の広いコンテンポラリースタイルのおしゃれなLDK (グレーの壁、セラミックタイルの床、コーナー設置型暖炉、漆喰の暖炉まわり、白い床) の写真
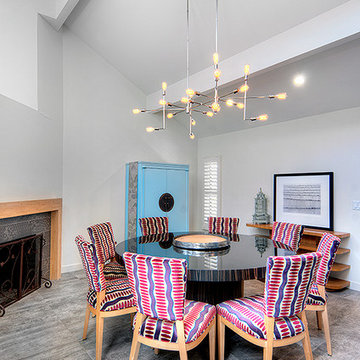
Whimsical Contemporary Dining Space with Custom dining table and chairs
サンフランシスコにあるお手頃価格の中くらいなコンテンポラリースタイルのおしゃれなLDK (青い壁、セラミックタイルの床、コーナー設置型暖炉、タイルの暖炉まわり) の写真
サンフランシスコにあるお手頃価格の中くらいなコンテンポラリースタイルのおしゃれなLDK (青い壁、セラミックタイルの床、コーナー設置型暖炉、タイルの暖炉まわり) の写真
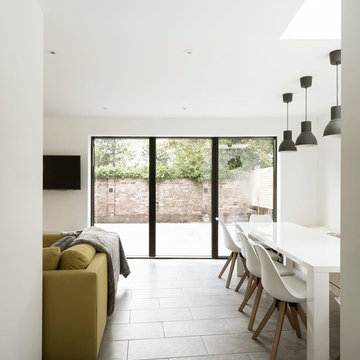
Photography by Richard Chivers https://www.rchivers.co.uk/
Marshall House is an extension to a Grade II listed dwelling in the village of Twyford, near Winchester, Hampshire. The original house dates from the 17th Century, although it had been remodelled and extended during the late 18th Century.
The clients contacted us to explore the potential to extend their home in order to suit their growing family and active lifestyle. Due to the constraints of living in a listed building, they were unsure as to what development possibilities were available. The brief was to replace an existing lean-to and 20th century conservatory with a new extension in a modern, contemporary approach. The design was developed in close consultation with the local authority as well as their historic environment department, in order to respect the existing property and work to achieve a positive planning outcome.
Like many older buildings, the dwelling had been adjusted here and there, and updated at numerous points over time. The interior of the existing property has a charm and a character - in part down to the age of the property, various bits of work over time and the wear and tear of the collective history of its past occupants. These spaces are dark, dimly lit and cosy. They have low ceilings, small windows, little cubby holes and odd corners. Walls are not parallel or perpendicular, there are steps up and down and places where you must watch not to bang your head.
The extension is accessed via a small link portion that provides a clear distinction between the old and new structures. The initial concept is centred on the idea of contrasts. The link aims to have the effect of walking through a portal into a seemingly different dwelling, that is modern, bright, light and airy with clean lines and white walls. However, complementary aspects are also incorporated, such as the strategic placement of windows and roof lights in order to cast light over walls and corners to create little nooks and private views. The overall form of the extension is informed by the awkward shape and uses of the site, resulting in the walls not being parallel in plan and splaying out at different irregular angles.
Externally, timber larch cladding is used as the primary material. This is painted black with a heavy duty barn paint, that is both long lasting and cost effective. The black finish of the extension contrasts with the white painted brickwork at the rear and side of the original house. The external colour palette of both structures is in opposition to the reality of the interior spaces. Although timber cladding is a fairly standard, commonplace material, visual depth and distinction has been created through the articulation of the boards. The inclusion of timber fins changes the way shadows are cast across the external surface during the day. Whilst at night, these are illuminated by external lighting.
A secondary entrance to the house is provided through a concealed door that is finished to match the profile of the cladding. This opens to a boot/utility room, from which a new shower room can be accessed, before proceeding to the new open plan living space and dining area.
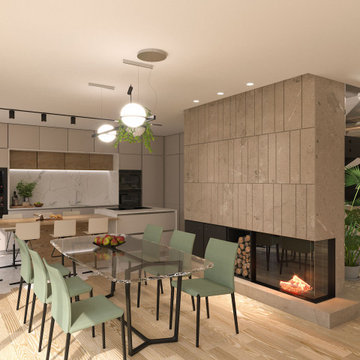
ニースにあるお手頃価格の中くらいなコンテンポラリースタイルのおしゃれなダイニング (セラミックタイルの床、コーナー設置型暖炉、タイルの暖炉まわり、ベージュの床) の写真
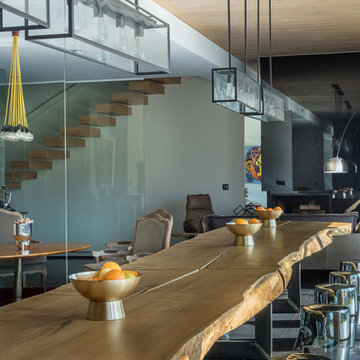
Михаил Ганевич
モスクワにあるお手頃価格の中くらいなコンテンポラリースタイルのおしゃれなLDK (白い壁、セラミックタイルの床、コーナー設置型暖炉、黒い床) の写真
モスクワにあるお手頃価格の中くらいなコンテンポラリースタイルのおしゃれなLDK (白い壁、セラミックタイルの床、コーナー設置型暖炉、黒い床) の写真
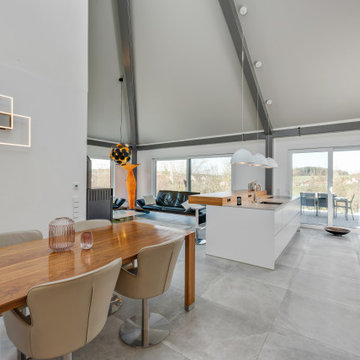
ニュルンベルクにあるお手頃価格の広いコンテンポラリースタイルのおしゃれなダイニングキッチン (白い壁、セラミックタイルの床、薪ストーブ、金属の暖炉まわり、グレーの床、表し梁) の写真
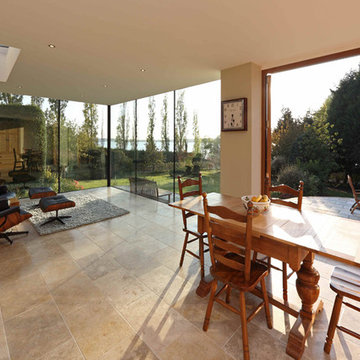
ケンブリッジシャーにあるお手頃価格の中くらいなコンテンポラリースタイルのおしゃれなダイニングキッチン (ベージュの壁、セラミックタイルの床、薪ストーブ、タイルの暖炉まわり、ベージュの床) の写真
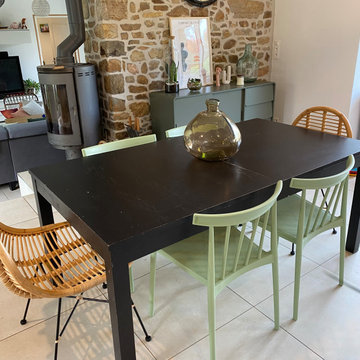
レンヌにあるお手頃価格の中くらいなコンテンポラリースタイルのおしゃれなダイニングキッチン (グレーの壁、セラミックタイルの床、薪ストーブ、金属の暖炉まわり、白い床、レンガ壁、白い天井) の写真
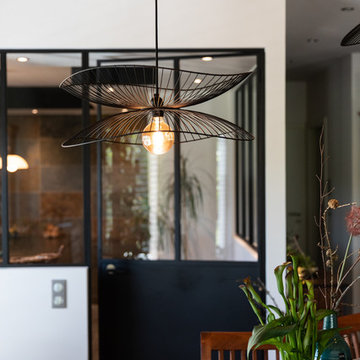
Accompagnement des choix des matériaux, couleurs et finitions pour cette magnifique maison neuve.
ストラスブールにあるお手頃価格の広いコンテンポラリースタイルのおしゃれなダイニング (ベージュの壁、セラミックタイルの床、薪ストーブ、金属の暖炉まわり、黒い床) の写真
ストラスブールにあるお手頃価格の広いコンテンポラリースタイルのおしゃれなダイニング (ベージュの壁、セラミックタイルの床、薪ストーブ、金属の暖炉まわり、黒い床) の写真
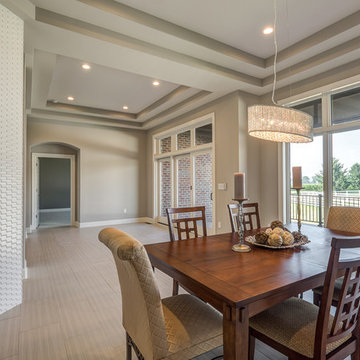
Dawn M. Smith Photography
他の地域にあるお手頃価格の広いコンテンポラリースタイルのおしゃれなLDK (ベージュの壁、セラミックタイルの床、コーナー設置型暖炉、タイルの暖炉まわり) の写真
他の地域にあるお手頃価格の広いコンテンポラリースタイルのおしゃれなLDK (ベージュの壁、セラミックタイルの床、コーナー設置型暖炉、タイルの暖炉まわり) の写真
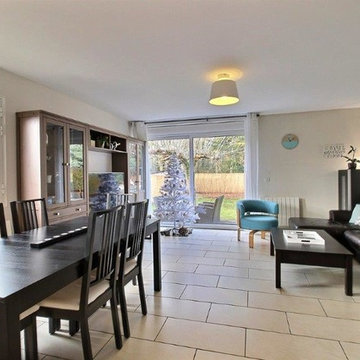
Home staging d'un salon / salle à manger dans des tons de beige, brun noir et bleu - Home staging par Margaux Pomares, architecte d'intérieur UFDI à Bordeaux - crédit photo Audrey Moyzes
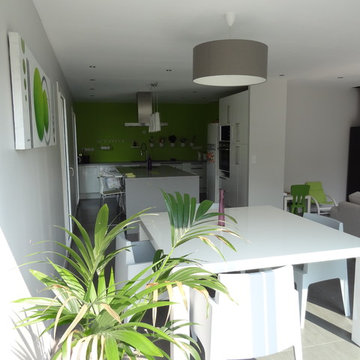
La maison est de plain-pied en béton cellulaire sous toiture terrasse. Les menuiseries mixtes contribuent à la performance thermique recherchée pour ce projet. Un volume simple “en L” place les chambres à l’Est assurant l’intimité du jardin et des pièces de vie tournées vers le Sud.
Le + Architecture
Chaque espace intérieur profite de plusieurs perspectives sur le jardin et le potager profitant de la course du soleil.
Le + Développement Durable
Une consommation de chauffage comprise entre 32 et 38KW/an/m² a été constatée par la mise en place d’un compteur dédié pour une température de consigne de 20° toute l’année.
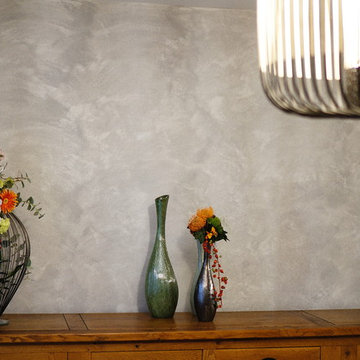
peinture décorative aspect béton au mur
パリにあるお手頃価格の中くらいなコンテンポラリースタイルのおしゃれなLDK (グレーの壁、セラミックタイルの床、薪ストーブ、漆喰の暖炉まわり、ベージュの床) の写真
パリにあるお手頃価格の中くらいなコンテンポラリースタイルのおしゃれなLDK (グレーの壁、セラミックタイルの床、薪ストーブ、漆喰の暖炉まわり、ベージュの床) の写真
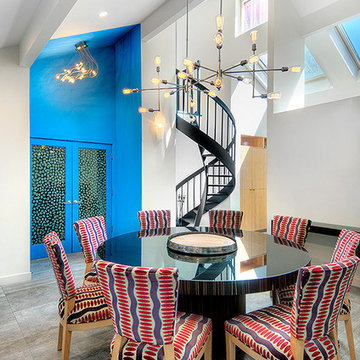
Whimsical Contemporary Dining Space with Custom dining table and chairs~
サンフランシスコにあるお手頃価格の中くらいなコンテンポラリースタイルのおしゃれなLDK (青い壁、セラミックタイルの床、コーナー設置型暖炉、タイルの暖炉まわり) の写真
サンフランシスコにあるお手頃価格の中くらいなコンテンポラリースタイルのおしゃれなLDK (青い壁、セラミックタイルの床、コーナー設置型暖炉、タイルの暖炉まわり) の写真
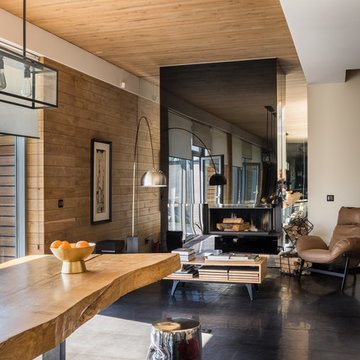
Михаил Ганевич
お手頃価格の中くらいなコンテンポラリースタイルのおしゃれなダイニング (白い壁、セラミックタイルの床、コーナー設置型暖炉、黒い床) の写真
お手頃価格の中くらいなコンテンポラリースタイルのおしゃれなダイニング (白い壁、セラミックタイルの床、コーナー設置型暖炉、黒い床) の写真
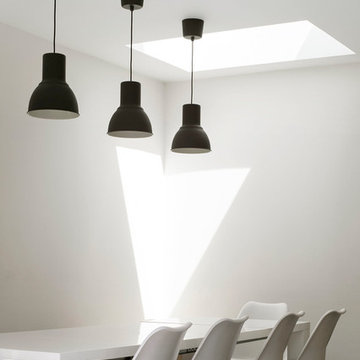
Photography by Richard Chivers https://www.rchivers.co.uk/
Marshall House is an extension to a Grade II listed dwelling in the village of Twyford, near Winchester, Hampshire. The original house dates from the 17th Century, although it had been remodelled and extended during the late 18th Century.
The clients contacted us to explore the potential to extend their home in order to suit their growing family and active lifestyle. Due to the constraints of living in a listed building, they were unsure as to what development possibilities were available. The brief was to replace an existing lean-to and 20th century conservatory with a new extension in a modern, contemporary approach. The design was developed in close consultation with the local authority as well as their historic environment department, in order to respect the existing property and work to achieve a positive planning outcome.
Like many older buildings, the dwelling had been adjusted here and there, and updated at numerous points over time. The interior of the existing property has a charm and a character - in part down to the age of the property, various bits of work over time and the wear and tear of the collective history of its past occupants. These spaces are dark, dimly lit and cosy. They have low ceilings, small windows, little cubby holes and odd corners. Walls are not parallel or perpendicular, there are steps up and down and places where you must watch not to bang your head.
The extension is accessed via a small link portion that provides a clear distinction between the old and new structures. The initial concept is centred on the idea of contrasts. The link aims to have the effect of walking through a portal into a seemingly different dwelling, that is modern, bright, light and airy with clean lines and white walls. However, complementary aspects are also incorporated, such as the strategic placement of windows and roof lights in order to cast light over walls and corners to create little nooks and private views. The overall form of the extension is informed by the awkward shape and uses of the site, resulting in the walls not being parallel in plan and splaying out at different irregular angles.
Externally, timber larch cladding is used as the primary material. This is painted black with a heavy duty barn paint, that is both long lasting and cost effective. The black finish of the extension contrasts with the white painted brickwork at the rear and side of the original house. The external colour palette of both structures is in opposition to the reality of the interior spaces. Although timber cladding is a fairly standard, commonplace material, visual depth and distinction has been created through the articulation of the boards. The inclusion of timber fins changes the way shadows are cast across the external surface during the day. Whilst at night, these are illuminated by external lighting.
A secondary entrance to the house is provided through a concealed door that is finished to match the profile of the cladding. This opens to a boot/utility room, from which a new shower room can be accessed, before proceeding to the new open plan living space and dining area.
お手頃価格のコンテンポラリースタイルのダイニング (コーナー設置型暖炉、薪ストーブ、セラミックタイルの床) の写真
1
