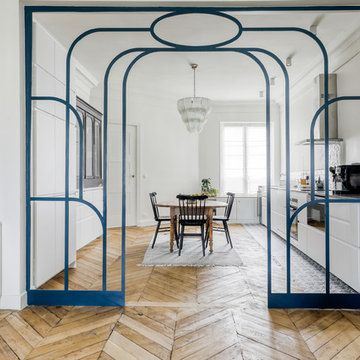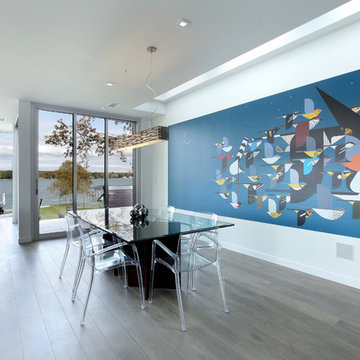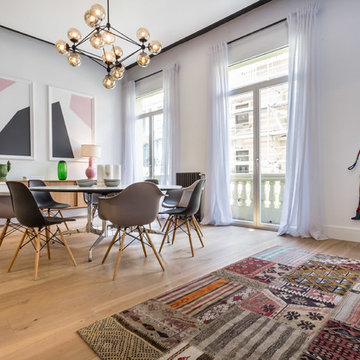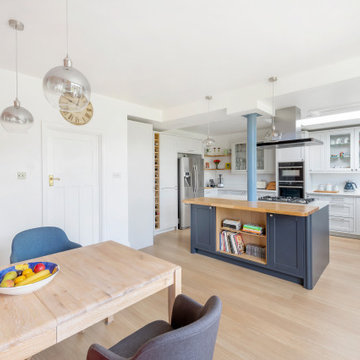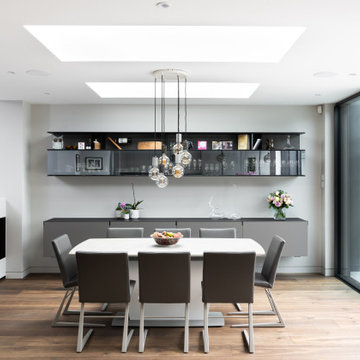高級なコンテンポラリースタイルのダイニング (白い壁) の写真
絞り込み:
資材コスト
並び替え:今日の人気順
写真 101〜120 枚目(全 6,490 枚)
1/4
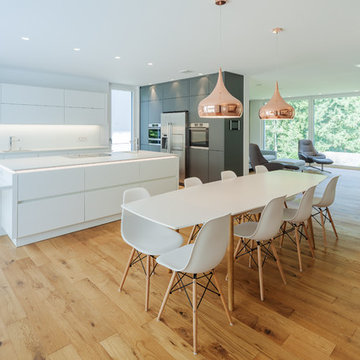
Foto: Jürgen Pollak
シュトゥットガルトにある高級な巨大なコンテンポラリースタイルのおしゃれなダイニングキッチン (淡色無垢フローリング、茶色い床、白い壁、暖炉なし) の写真
シュトゥットガルトにある高級な巨大なコンテンポラリースタイルのおしゃれなダイニングキッチン (淡色無垢フローリング、茶色い床、白い壁、暖炉なし) の写真
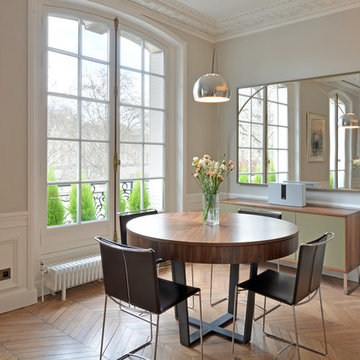
Jean-Christophe Peyrieux
パリにある高級な中くらいなコンテンポラリースタイルのおしゃれなLDK (白い壁、淡色無垢フローリング、暖炉なし、茶色い床) の写真
パリにある高級な中くらいなコンテンポラリースタイルのおしゃれなLDK (白い壁、淡色無垢フローリング、暖炉なし、茶色い床) の写真
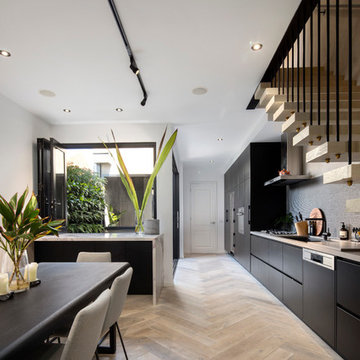
Tim Shaw - Impress Photography
メルボルンにある高級な中くらいなコンテンポラリースタイルのおしゃれなダイニングキッチン (白い壁、淡色無垢フローリング) の写真
メルボルンにある高級な中くらいなコンテンポラリースタイルのおしゃれなダイニングキッチン (白い壁、淡色無垢フローリング) の写真
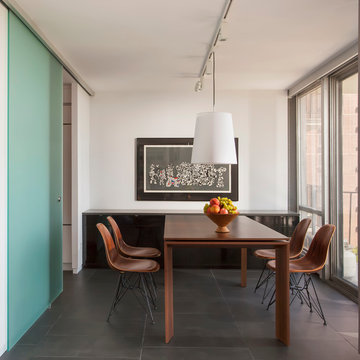
Collaboration with Boeman Design
Mike Schwartz Photography
シカゴにある高級な小さなコンテンポラリースタイルのおしゃれなダイニング (白い壁、磁器タイルの床) の写真
シカゴにある高級な小さなコンテンポラリースタイルのおしゃれなダイニング (白い壁、磁器タイルの床) の写真
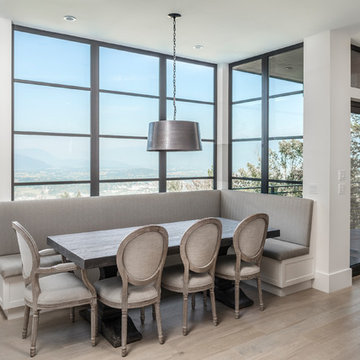
Full height windows frame a custom dining nook.
PC Carsten Arnold
バンクーバーにある高級な中くらいなコンテンポラリースタイルのおしゃれなLDK (白い壁、淡色無垢フローリング、暖炉なし) の写真
バンクーバーにある高級な中くらいなコンテンポラリースタイルのおしゃれなLDK (白い壁、淡色無垢フローリング、暖炉なし) の写真
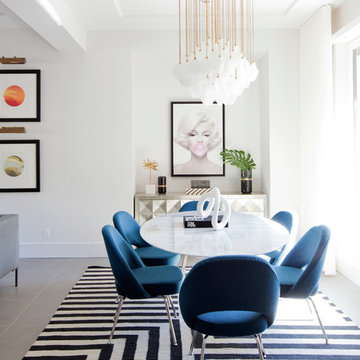
Photography by Janis Nicolay
バンクーバーにある高級な中くらいなコンテンポラリースタイルのおしゃれなLDK (白い壁、磁器タイルの床、暖炉なし) の写真
バンクーバーにある高級な中くらいなコンテンポラリースタイルのおしゃれなLDK (白い壁、磁器タイルの床、暖炉なし) の写真
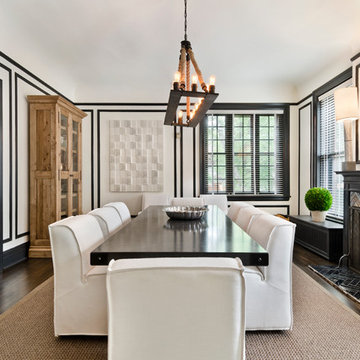
Allison Schatz
シカゴにある高級なコンテンポラリースタイルのおしゃれな独立型ダイニング (白い壁、濃色無垢フローリング、標準型暖炉、タイルの暖炉まわり) の写真
シカゴにある高級なコンテンポラリースタイルのおしゃれな独立型ダイニング (白い壁、濃色無垢フローリング、標準型暖炉、タイルの暖炉まわり) の写真
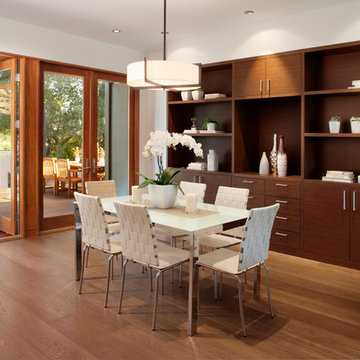
Dining room and floors throughout are engineered planks stained with a Fumed finish over white oak by Amber Floors. All cabinetry is a teak composite veneer which is very consistent and durable. We always design in plenty of built-in storage and display capabilities. All windows and doors are wood clad aluminum by Eagle. Dining room pendant light is by Boyd Lighting.
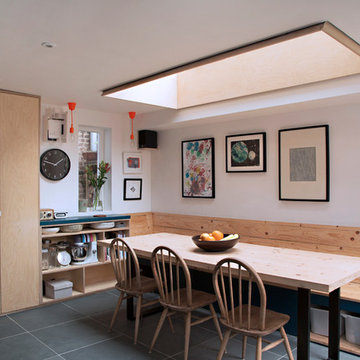
Image: Fine House Studio © 2017 Houzz
ロンドンにある高級な中くらいなコンテンポラリースタイルのおしゃれなダイニングキッチン (セラミックタイルの床、グレーの床、白い壁、暖炉なし) の写真
ロンドンにある高級な中くらいなコンテンポラリースタイルのおしゃれなダイニングキッチン (セラミックタイルの床、グレーの床、白い壁、暖炉なし) の写真
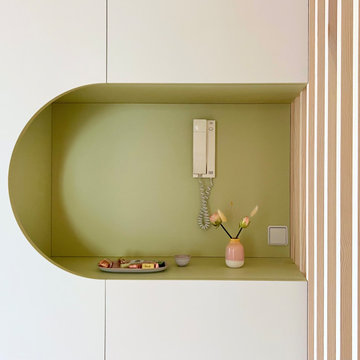
Der grosse Eingangsbereich, der zum Esszimmer umfunktioniert werden sollte musste aufgeteilt werden in Flur und Esszimmer. Die Lammelenwand trennt den Eingangsbereich sehr gut vom Essbereich und der Schrank bringt sowohl Stauraum für Schals, Handschuhe usw als auch für Geschirr. Die runden, farblich gestalteten Aussparungen machen das Möbel zu einem besonderen Hingucker.
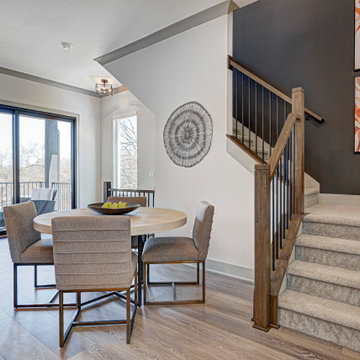
Explore urban luxury living in this new build along the scenic Midland Trace Trail, featuring modern industrial design, high-end finishes, and breathtaking views.
The dining area features a round table with four elegant chairs. The gray and white color palette complements the space, evoking a sense of modern elegance and cohesion.
Project completed by Wendy Langston's Everything Home interior design firm, which serves Carmel, Zionsville, Fishers, Westfield, Noblesville, and Indianapolis.
For more about Everything Home, see here: https://everythinghomedesigns.com/
To learn more about this project, see here:
https://everythinghomedesigns.com/portfolio/midland-south-luxury-townhome-westfield/
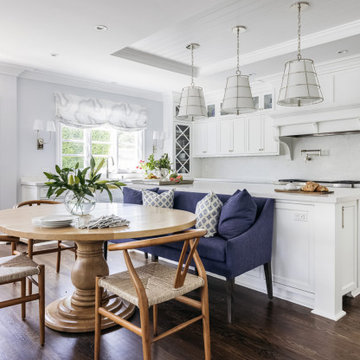
We designed the layout of this home around family. The pantry room was transformed into a beautiful, peaceful home office with a cozy corner for the family dog. The living room was redesigned to accommodate the family’s playful pursuits. We designed a stylish outdoor bathroom space to avoid “inside-the-house” messes. The kitchen with a large island and added breakfast table create a cozy space for warm family gatherings.
---Project designed by Courtney Thomas Design in La Cañada. Serving Pasadena, Glendale, Monrovia, San Marino, Sierra Madre, South Pasadena, and Altadena.
For more about Courtney Thomas Design, see here: https://www.courtneythomasdesign.com/
To learn more about this project, see here:
https://www.courtneythomasdesign.com/portfolio/family-friendly-colonial/
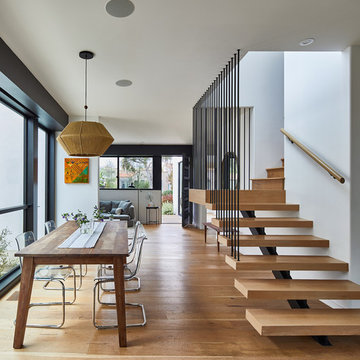
Centrally located stair sits adjacent to dining room which is framed by a large window opening to an outdoor garden. Living room and front entry beyond Photo by Dan Arnold
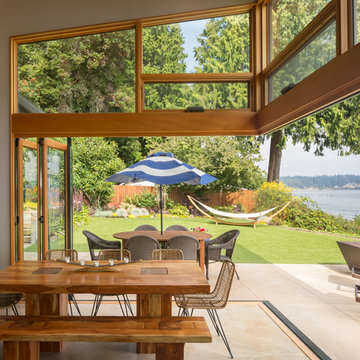
Coates Design Architects Seattle
Lara Swimmer Photography
Fairbank Construction
シアトルにある高級な中くらいなコンテンポラリースタイルのおしゃれなLDK (白い壁、コンクリートの床、暖炉なし、ベージュの床) の写真
シアトルにある高級な中くらいなコンテンポラリースタイルのおしゃれなLDK (白い壁、コンクリートの床、暖炉なし、ベージュの床) の写真
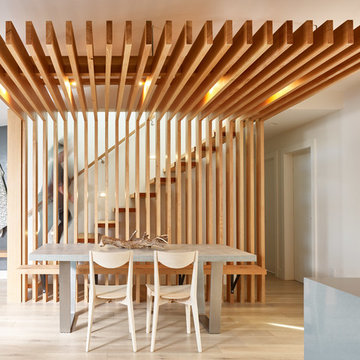
Architecture: One SEED Architecture + Interiors (www.oneseed.ca)
Photo: Martin Knowles Photo Media
Builder: Vertical Grain Projects
Multigenerational Vancouver Special Reno
#MGvancouverspecial
Vancouver, BC
Previous Project Next Project
2 780 SF
Interior and Exterior Renovation
We are very excited about the conversion of this Vancouver Special in East Van’s Renfrew-Collingwood area, zoned RS-1, into a contemporary multigenerational home. It will incorporate two generations immediately, with separate suites for the home owners and their parents, and will be flexible enough to accommodate the next generation as well, when the owners have children of their own. During the design process we addressed the needs of each group and took special care that each suite was designed with lots of light, high ceilings, and large rooms.
高級なコンテンポラリースタイルのダイニング (白い壁) の写真
6
