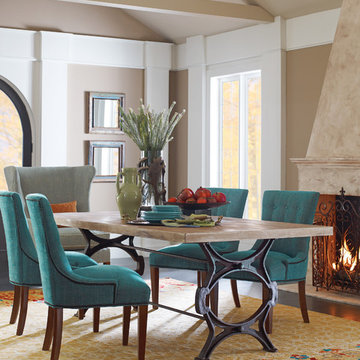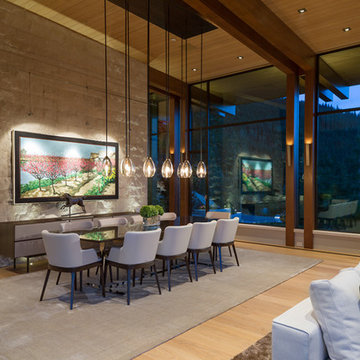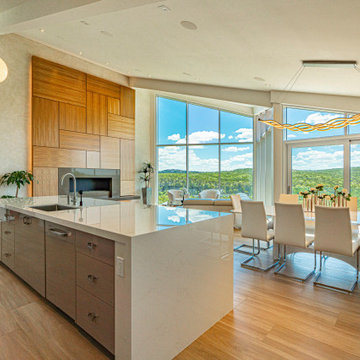高級なコンテンポラリースタイルのダイニング (全タイプの暖炉まわり、ベージュの壁) の写真
絞り込み:
資材コスト
並び替え:今日の人気順
写真 1〜20 枚目(全 304 枚)
1/5

The palette of materials is intentionally reductive, limited to concrete, wood, and zinc. The use of concrete, wood, and dull metal is straightforward in its honest expression of material, as well as, practical in its durability.
Phillip Spears Photographer
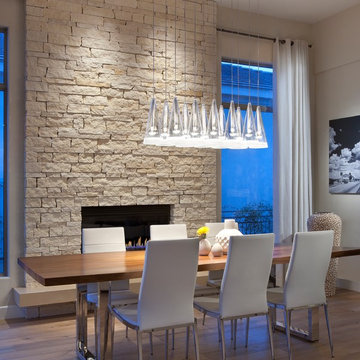
This contemporary Texas limestone fireplace was once a dark traditional Tuscan style. Note the floating, cantilevered
cast concrete hearth. Light oak floors, white leather chairs and a classic Flos light fixture make the room sparkle. the organic quality of the textured stone and wood dining table keep the room inviting while white linen drapery panels help soften and space both visually and acoustically.
Photo:Dino Tonn

With four bedrooms, three and a half bathrooms, and a revamped family room, this gut renovation of this three-story Westchester home is all about thoughtful design and meticulous attention to detail.
The dining area, with its refined wooden table and comfortable chairs, is perfect for gatherings and entertaining in style.
---
Our interior design service area is all of New York City including the Upper East Side and Upper West Side, as well as the Hamptons, Scarsdale, Mamaroneck, Rye, Rye City, Edgemont, Harrison, Bronxville, and Greenwich CT.
For more about Darci Hether, see here: https://darcihether.com/
To learn more about this project, see here: https://darcihether.com/portfolio/hudson-river-view-home-renovation-westchester
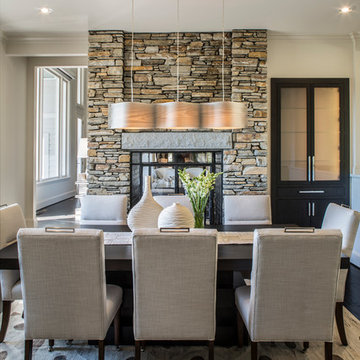
Photography by: David Dietrich Renovation by: Tom Vorys, Cornerstone Construction Cabinetry by: Benbow & Associates Countertops by: Solid Surface Specialties Appliances & Plumbing: Ferguson Lighting Design: David Terry Lighting Fixtures: Lux Lighting
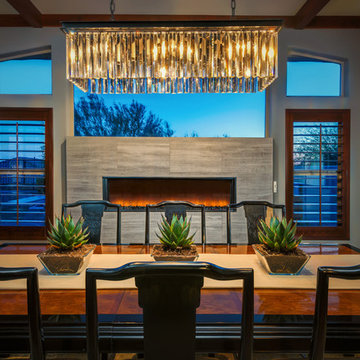
This use to be a TV room, but we converted it to the dining room. The remodeled fireplace was raised up to be viewed beyond the dining table.
Inckx
フェニックスにある高級な中くらいなコンテンポラリースタイルのおしゃれなダイニングキッチン (無垢フローリング、標準型暖炉、石材の暖炉まわり、ベージュの壁) の写真
フェニックスにある高級な中くらいなコンテンポラリースタイルのおしゃれなダイニングキッチン (無垢フローリング、標準型暖炉、石材の暖炉まわり、ベージュの壁) の写真

Two gorgeous Acucraft custom gas fireplaces fit seamlessly into this ultra-modern hillside hideaway with unobstructed views of downtown San Francisco & the Golden Gate Bridge. http://www.acucraft.com/custom-gas-residential-fireplaces-tiburon-ca-residence/
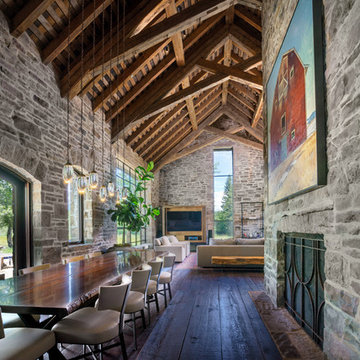
A custom home in Jackson, Wyoming
他の地域にある高級な広いコンテンポラリースタイルのおしゃれなLDK (ベージュの壁、濃色無垢フローリング、標準型暖炉、石材の暖炉まわり) の写真
他の地域にある高級な広いコンテンポラリースタイルのおしゃれなLDK (ベージュの壁、濃色無垢フローリング、標準型暖炉、石材の暖炉まわり) の写真
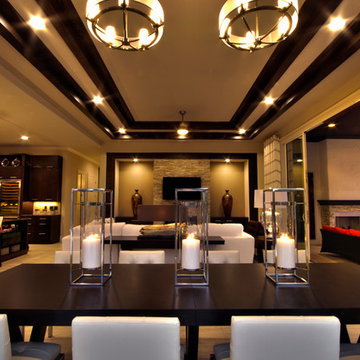
Palazzo Lago: Canin Associates custom home in Orlando, FL. The Palazzo Lago home is a an award-winning combination of classic and cool. The home is designed to maximize indoor/outdoor living with an everyday living space that opens completely to the outdoors with sliding glass doors. An oversized state-of-the-art kitchen at it’s heart. Canin Associates provided the architectural design and landscape architecture for the home. Photo: Bachmann & Associates.
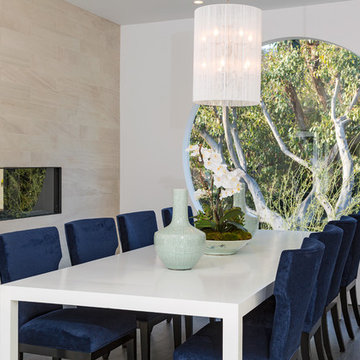
94" round window
blue velvet chairs
#buildboswell
ロサンゼルスにある高級な中くらいなコンテンポラリースタイルのおしゃれな独立型ダイニング (ベージュの壁、濃色無垢フローリング、石材の暖炉まわり、両方向型暖炉) の写真
ロサンゼルスにある高級な中くらいなコンテンポラリースタイルのおしゃれな独立型ダイニング (ベージュの壁、濃色無垢フローリング、石材の暖炉まわり、両方向型暖炉) の写真

Contemporary desert home with natural materials. Wood, stone and copper elements throughout the house. Floors are vein-cut travertine, walls are stacked stone or dry wall with hand painted faux finish.
Project designed by Susie Hersker’s Scottsdale interior design firm Design Directives. Design Directives is active in Phoenix, Paradise Valley, Cave Creek, Carefree, Sedona, and beyond.
For more about Design Directives, click here: https://susanherskerasid.com/

View of dining room and living room with double sided fire place.
Andrew Pogue Photography
デンバーにある高級な中くらいなコンテンポラリースタイルのおしゃれなLDK (両方向型暖炉、ベージュの壁、濃色無垢フローリング、金属の暖炉まわり、茶色い床) の写真
デンバーにある高級な中くらいなコンテンポラリースタイルのおしゃれなLDK (両方向型暖炉、ベージュの壁、濃色無垢フローリング、金属の暖炉まわり、茶色い床) の写真
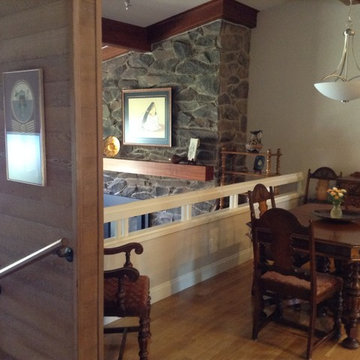
Family Antiques reside beside contemporary southwest artworks in the remake of this northwest style condo with an incredible lakeside view.
シアトルにある高級な広いコンテンポラリースタイルのおしゃれなダイニングキッチン (ベージュの壁、淡色無垢フローリング、標準型暖炉、石材の暖炉まわり) の写真
シアトルにある高級な広いコンテンポラリースタイルのおしゃれなダイニングキッチン (ベージュの壁、淡色無垢フローリング、標準型暖炉、石材の暖炉まわり) の写真

2-sided fireplace breaks the dining room apart while keeping it together with the open floorplan. This custom home was designed and built by Meadowlark Design+Build in Ann Arbor, Michigan.
Photography by Dana Hoff Photography
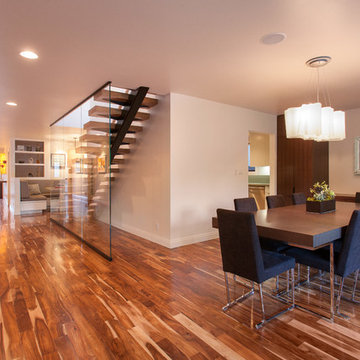
Dining Room and adjacent feature staircase (including Starphire ultra clear low-iron glass divider wall) with Kitchen beyond. Front entry in background. Photo by Clark Dugger
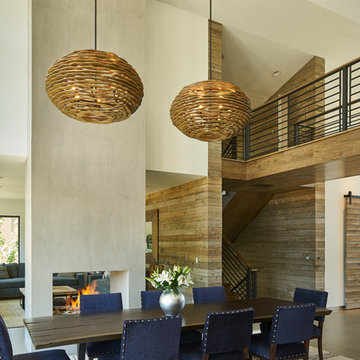
David Agnello
ソルトレイクシティにある高級な中くらいなコンテンポラリースタイルのおしゃれなLDK (ベージュの壁、濃色無垢フローリング、両方向型暖炉、漆喰の暖炉まわり、茶色い床) の写真
ソルトレイクシティにある高級な中くらいなコンテンポラリースタイルのおしゃれなLDK (ベージュの壁、濃色無垢フローリング、両方向型暖炉、漆喰の暖炉まわり、茶色い床) の写真
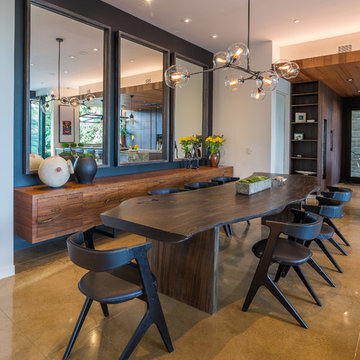
Cristopher Nolasco
ロサンゼルスにある高級な中くらいなコンテンポラリースタイルのおしゃれなダイニングキッチン (ベージュの壁、濃色無垢フローリング、石材の暖炉まわり) の写真
ロサンゼルスにある高級な中くらいなコンテンポラリースタイルのおしゃれなダイニングキッチン (ベージュの壁、濃色無垢フローリング、石材の暖炉まわり) の写真
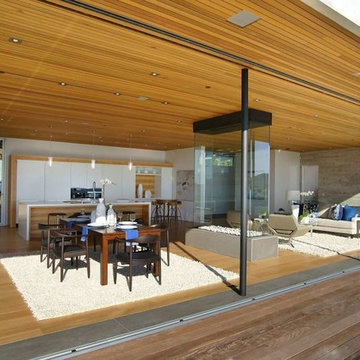
Two gorgeous Acucraft custom gas fireplaces fit seamlessly into this ultra-modern hillside hideaway with unobstructed views of downtown San Francisco & the Golden Gate Bridge. http://www.acucraft.com/custom-gas-residential-fireplaces-tiburon-ca-residence/
高級なコンテンポラリースタイルのダイニング (全タイプの暖炉まわり、ベージュの壁) の写真
1
