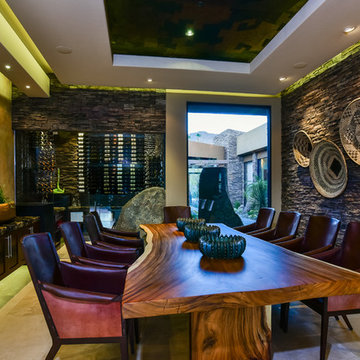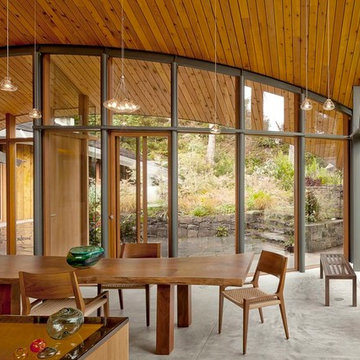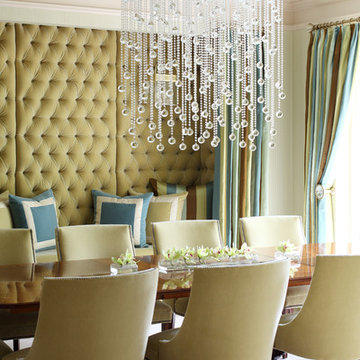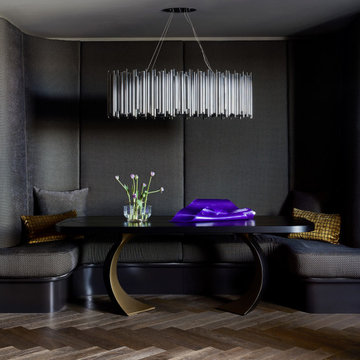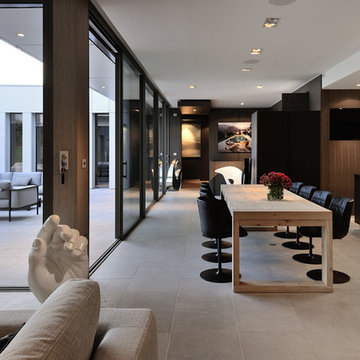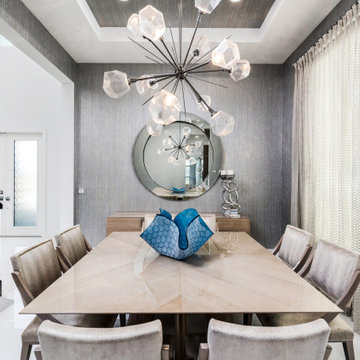ラグジュアリーなコンテンポラリースタイルのダイニング (茶色い壁、緑の壁、メタリックの壁) の写真
絞り込み:
資材コスト
並び替え:今日の人気順
写真 1〜20 枚目(全 181 枚)

First impression count as you enter this custom-built Horizon Homes property at Kellyville. The home opens into a stylish entryway, with soaring double height ceilings.
It’s often said that the kitchen is the heart of the home. And that’s literally true with this home. With the kitchen in the centre of the ground floor, this home provides ample formal and informal living spaces on the ground floor.
At the rear of the house, a rumpus room, living room and dining room overlooking a large alfresco kitchen and dining area make this house the perfect entertainer. It’s functional, too, with a butler’s pantry, and laundry (with outdoor access) leading off the kitchen. There’s also a mudroom – with bespoke joinery – next to the garage.
Upstairs is a mezzanine office area and four bedrooms, including a luxurious main suite with dressing room, ensuite and private balcony.
Outdoor areas were important to the owners of this knockdown rebuild. While the house is large at almost 454m2, it fills only half the block. That means there’s a generous backyard.
A central courtyard provides further outdoor space. Of course, this courtyard – as well as being a gorgeous focal point – has the added advantage of bringing light into the centre of the house.
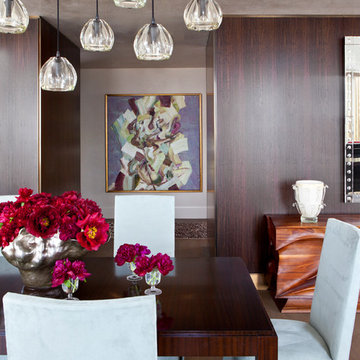
Nick Johnson
オースティンにあるラグジュアリーな巨大なコンテンポラリースタイルのおしゃれなダイニングキッチン (茶色い壁、無垢フローリング、暖炉なし) の写真
オースティンにあるラグジュアリーな巨大なコンテンポラリースタイルのおしゃれなダイニングキッチン (茶色い壁、無垢フローリング、暖炉なし) の写真
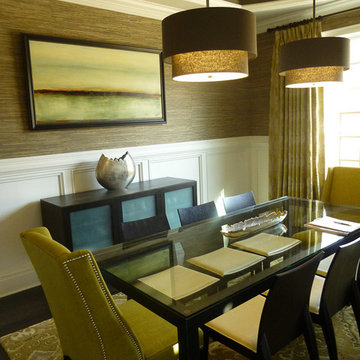
This contemporary style dining room figures glass table top modern leather chairs and two artichoke color arm chairs. The walls are covered with a beautiful wheat color grasscloth. The dominating color in this room is dark brown, artichoke green and white. Some golden elements were added to the wall for interest. The window drapes in a pattern rich silky fabric completed the room.
DRAPES & DECOR

Vista dall'ingresso: in primo piano la zona pranzo con tavolo circolare in marmo, sedie tulip e lampadario Tom Dixon.
Sullo sfondo camino a legna integrato e zona salotto.
Parquet in rovere naturale con posa spina ungherese.
Pareti bianche e verde grigio. Tende bianche filtranti e carta da parati raffigurante tronchi di betulla.
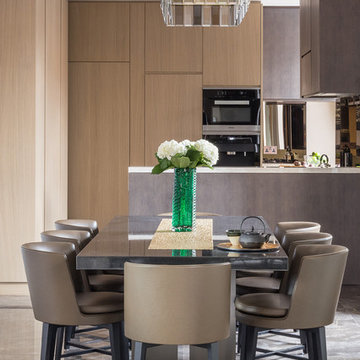
Quintin Lake
ロンドンにあるラグジュアリーな中くらいなコンテンポラリースタイルのおしゃれなダイニングキッチン (茶色い壁、大理石の床) の写真
ロンドンにあるラグジュアリーな中くらいなコンテンポラリースタイルのおしゃれなダイニングキッチン (茶色い壁、大理石の床) の写真
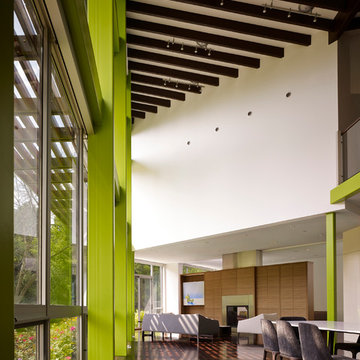
Photo credit: Scott McDonald @ Hedrich Blessing
7RR-Ecohome:
The design objective was to build a house for a couple recently married who both had kids from previous marriages. How to bridge two families together?
The design looks forward in terms of how people live today. The home is an experiment in transparency and solid form; removing borders and edges from outside to inside the house, and to really depict “flowing and endless space”. The house floor plan is derived by pushing and pulling the house’s form to maximize the backyard and minimize the public front yard while welcoming the sun in key rooms by rotating the house 45-degrees to true north. The angular form of the house is a result of the family’s program, the zoning rules, the lot’s attributes, and the sun’s path. We wanted to construct a house that is smart and efficient in terms of construction and energy, both in terms of the building and the user. We could tell a story of how the house is built in terms of the constructability, structure and enclosure, with a nod to Japanese wood construction in the method in which the siding is installed and the exposed interior beams are placed in the double height space. We engineered the house to be smart which not only looks modern but acts modern; every aspect of user control is simplified to a digital touch button, whether lights, shades, blinds, HVAC, communication, audio, video, or security. We developed a planning module based on a 6-foot square room size and a 6-foot wide connector called an interstitial space for hallways, bathrooms, stairs and mechanical, which keeps the rooms pure and uncluttered. The house is 6,200 SF of livable space, plus garage and basement gallery for a total of 9,200 SF. A large formal foyer celebrates the entry and opens up to the living, dining, kitchen and family rooms all focused on the rear garden. The east side of the second floor is the Master wing and a center bridge connects it to the kid’s wing on the west. Second floor terraces and sunscreens provide views and shade in this suburban setting. The playful mathematical grid of the house in the x, y and z axis also extends into the layout of the trees and hard-scapes, all centered on a suburban one-acre lot.
Many green attributes were designed into the home; Ipe wood sunscreens and window shades block out unwanted solar gain in summer, but allow winter sun in. Patio door and operable windows provide ample opportunity for natural ventilation throughout the open floor plan. Minimal windows on east and west sides to reduce heat loss in winter and unwanted gains in summer. Open floor plan and large window expanse reduces lighting demands and maximizes available daylight. Skylights provide natural light to the basement rooms. Durable, low-maintenance exterior materials include stone, ipe wood siding and decking, and concrete roof pavers. Design is based on a 2' planning grid to minimize construction waste. Basement foundation walls and slab are highly insulated. FSC-certified walnut wood flooring was used. Light colored concrete roof pavers to reduce cooling loads by as much as 15%. 2x6 framing allows for more insulation and energy savings. Super efficient windows have low-E argon gas filled units, and thermally insulated aluminum frames. Permeable brick and stone pavers reduce the site’s storm-water runoff. Countertops use recycled composite materials. Energy-Star rated furnaces and smart thermostats are located throughout the house to minimize duct runs and avoid energy loss. Energy-Star rated boiler that heats up both radiant floors and domestic hot water. Low-flow toilets and plumbing fixtures are used to conserve water usage. No VOC finish options and direct venting fireplaces maintain a high interior air quality. Smart home system controls lighting, HVAC, and shades to better manage energy use. Plumbing runs through interior walls reducing possibilities of heat loss and freezing problems. A large food pantry was placed next to kitchen to reduce trips to the grocery store. Home office reduces need for automobile transit and associated CO2 footprint. Plan allows for aging in place, with guest suite than can become the master suite, with no need to move as family members mature.

The open-plan living room has knotty cedar wood panels and ceiling, with a log cabin style while still appearing modern. The custom designed fireplace features a cantilevered bench and a 3-sided glass Ortal insert.
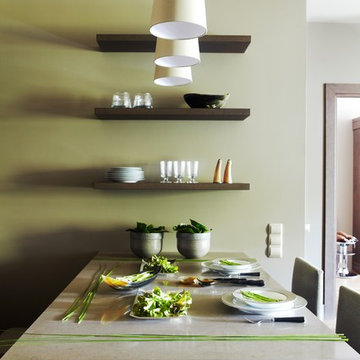
Алексей Коновалов
モスクワにあるラグジュアリーな中くらいなコンテンポラリースタイルのおしゃれなダイニングキッチン (緑の壁、無垢フローリング) の写真
モスクワにあるラグジュアリーな中くらいなコンテンポラリースタイルのおしゃれなダイニングキッチン (緑の壁、無垢フローリング) の写真
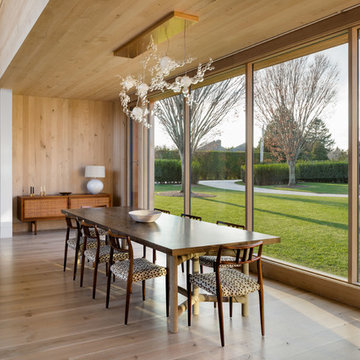
Raimund Koch
ニューヨークにあるラグジュアリーな中くらいなコンテンポラリースタイルのおしゃれなダイニング (淡色無垢フローリング、茶色い壁、暖炉なし、茶色い床) の写真
ニューヨークにあるラグジュアリーな中くらいなコンテンポラリースタイルのおしゃれなダイニング (淡色無垢フローリング、茶色い壁、暖炉なし、茶色い床) の写真
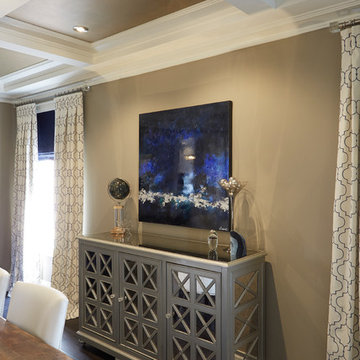
This dining room is the epitome of layered decorating. A simple country style dining table paired with contemporary cream chairs, topped by a huge orb crystal chandelier, are front and centre. Dressing the windows in embroidered drapery panels over navy silk Roman shades adds a pleasingly symmetrical backdrop. The buffet between them was selected for its height, so that it has a stronger presence in the room despite its soft silvered tone. Its mirrored panels add a layer of pattern to the space. The lacquered navy artwork above the buffet is the "bull's eye" in the room, serving to marry all the navy elements. The geometry of the coffered ceiling panels overhead also serves to draw the eye into the space.
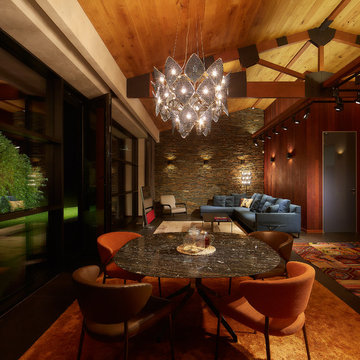
Архитектор, автор проекта – Дмитрий Позаренко
Проект и реализация ландшафта – Ирина Сергеева, Александр Сергеев | Ландшафтная мастерская Сергеевых
Фото – Михаил Поморцев | Pro.Foto
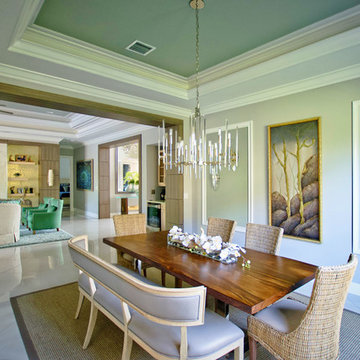
Taliaferro Photography
マイアミにあるラグジュアリーな広いコンテンポラリースタイルのおしゃれな独立型ダイニング (緑の壁、大理石の床、白い床) の写真
マイアミにあるラグジュアリーな広いコンテンポラリースタイルのおしゃれな独立型ダイニング (緑の壁、大理石の床、白い床) の写真
ラグジュアリーなコンテンポラリースタイルのダイニング (茶色い壁、緑の壁、メタリックの壁) の写真
1
