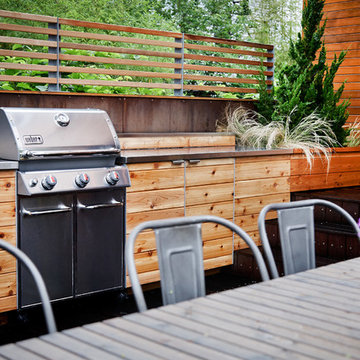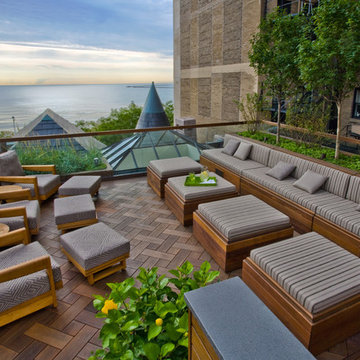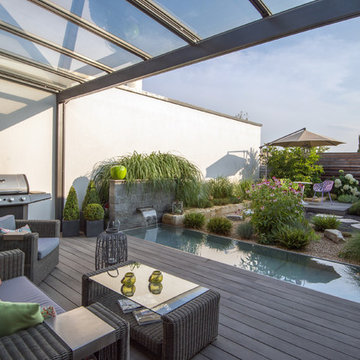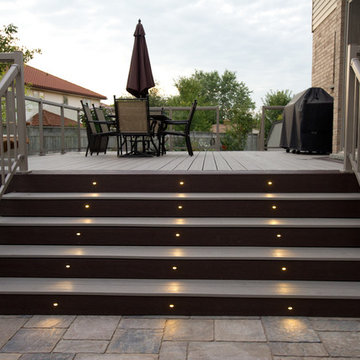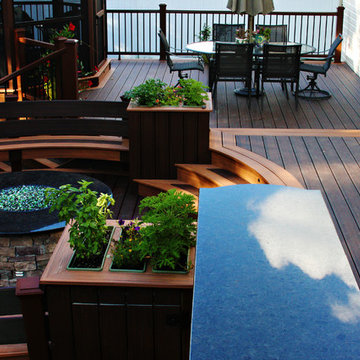コンテンポラリースタイルのウッドデッキ (アウトドアキッチン、屋外シャワー) の写真
絞り込み:
資材コスト
並び替え:今日の人気順
写真 1〜20 枚目(全 2,149 枚)
1/4

Beautiful outdoor kitchen with Custom Granite Surround Big Green Egg, Granite Countertops, Bamboo Accents, Cedar Decking, Kitchen Aid Grill and Cedar Pergola Overhang by East Cobb Contractor, Atlanta Curb Appeal

Elegant and modern multi-level deck designed for a secluded home in Madison, WI. Perfect for family functions or relaxing with friends, this deck captures everything that an outdoor living space should have. Advanced Deck Builders of Madison - the top rated decking company for the Madison, Wisconsin & surrounding areas.

The upper deck includes Ipe flooring, an outdoor kitchen with concrete countertops, and panoramic doors that provide instant indoor/outdoor living. Waterfall steps lead to the lower deck's artificial turf area. The ground level features custom concrete pavers, fire pit, open framed pergola with day bed and under decking system.
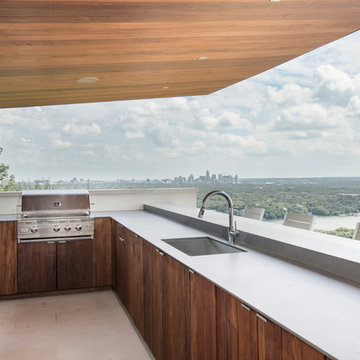
Designed by: Alfred Mojica
Countertop: Phedra 12 mm
オースティンにあるコンテンポラリースタイルのおしゃれなウッドデッキ (アウトドアキッチン、張り出し屋根) の写真
オースティンにあるコンテンポラリースタイルのおしゃれなウッドデッキ (アウトドアキッチン、張り出し屋根) の写真
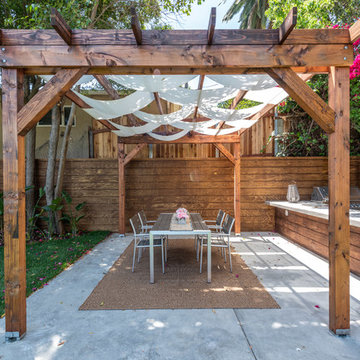
Located in Studio City's Wrightwood Estates, Levi Construction’s latest residency is a two-story mid-century modern home that was re-imagined and extensively remodeled with a designer’s eye for detail, beauty and function. Beautifully positioned on a 9,600-square-foot lot with approximately 3,000 square feet of perfectly-lighted interior space. The open floorplan includes a great room with vaulted ceilings, gorgeous chef’s kitchen featuring Viking appliances, a smart WiFi refrigerator, and high-tech, smart home technology throughout. There are a total of 5 bedrooms and 4 bathrooms. On the first floor there are three large bedrooms, three bathrooms and a maid’s room with separate entrance. A custom walk-in closet and amazing bathroom complete the master retreat. The second floor has another large bedroom and bathroom with gorgeous views to the valley. The backyard area is an entertainer’s dream featuring a grassy lawn, covered patio, outdoor kitchen, dining pavilion, seating area with contemporary fire pit and an elevated deck to enjoy the beautiful mountain view.
Project designed and built by
Levi Construction
http://www.leviconstruction.com/
Levi Construction is specialized in designing and building custom homes, room additions, and complete home remodels. Contact us today for a quote.
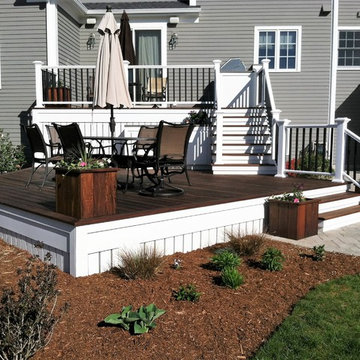
Upper and lower level deck
プロビデンスにある広いコンテンポラリースタイルのおしゃれな裏庭のデッキ (アウトドアキッチン、日よけなし) の写真
プロビデンスにある広いコンテンポラリースタイルのおしゃれな裏庭のデッキ (アウトドアキッチン、日よけなし) の写真
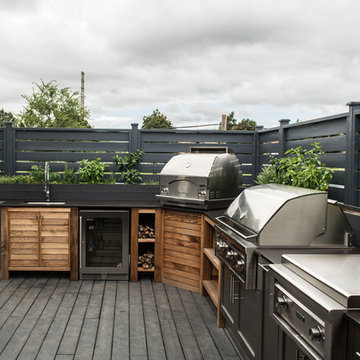
The dream outdoor kitchen has the functionality of stainless steel with the warmth of wood, as shown in the Bonfire kitchen we designed for events and demonstrations. Classic shaker doors help soften the transition between the metal and wood, making a wonderfully integrated downtown kitchen with an incredible diversity of equipment built in.

This roofdeck highlights some of the best elements of outdoor construction materials. Highlighted with an array of reclaimed timber including Elm and Oak to the Ipe decking. A steel and cedar pergola help frame the Chicago skyline behind the stone fireplace. Cynthia Lynn
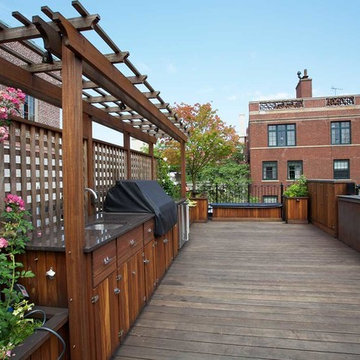
This Beacon Hill brownstone started with a new rubber roof, bare and sprawling, the ideal spot for a great family gathering place. After thoughtful consideration, a master plan was developed to provide all the amenities an urban outdoor space could offer; comfortable seating, customized storage, mature plantings, a fully functioning outdoor kitchen, comprehensive irrigation, discrete lighting, natural materials and open space for larger groups.
As this project was completed in the context of a comprehensive renovation of the building, we were easily afforded access below the deck to augment the structure and accommodate the added weight of the roof deck elements. A new staircase and generous hatch were added from the top floor inside to home to provide easy and convenient use of the deck. Similarly, bringing gas to the large grill, and hot and cold water to the sink, ice-maker and irrigation system were relatively straightforward.
Through the careful use of natural materials and the well designed layout, the space feels like an extension of the inside living space and welcomes its visitors to sounds of music coming from the Hatch Shell steps away and views unique to the character and history of Boston.
Photographer: Eric Roth
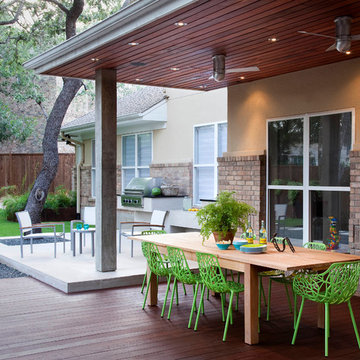
casual dining under a tigerwood ceiling on an ipe deck adjacent to a light limestone patio with an outdoor kitchen for a chef
designed & built by austin outdoor design
photo by ryann ford
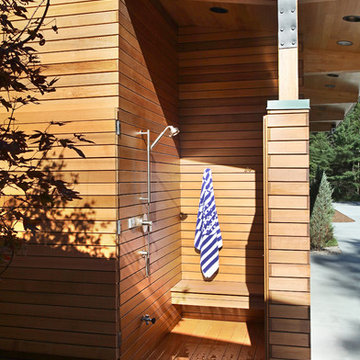
Photos by Jeff Garland Photography
デトロイトにあるコンテンポラリースタイルのおしゃれなウッドデッキ (屋外シャワー) の写真
デトロイトにあるコンテンポラリースタイルのおしゃれなウッドデッキ (屋外シャワー) の写真
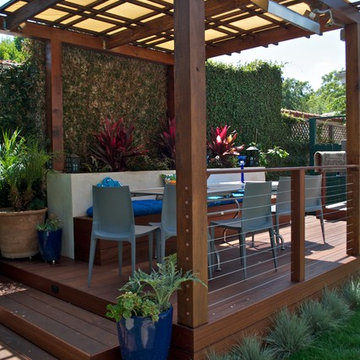
Mangaris wood porch and pergola extension from backyard landing. Steel cable railing for kid safety. Mangaris wood stadium steps for extra patio seating.
Photo by Katrina Coombs
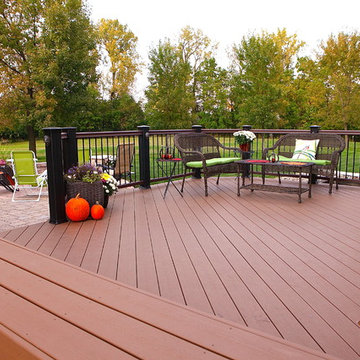
Harold Cross, Archadeck of Central Iowa; Dan Welk, Click! Photography
他の地域にあるコンテンポラリースタイルのおしゃれな裏庭のデッキ (アウトドアキッチン) の写真
他の地域にあるコンテンポラリースタイルのおしゃれな裏庭のデッキ (アウトドアキッチン) の写真
コンテンポラリースタイルのウッドデッキ (アウトドアキッチン、屋外シャワー) の写真
1


