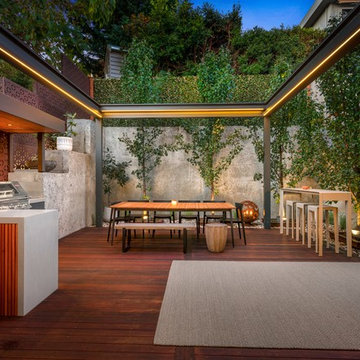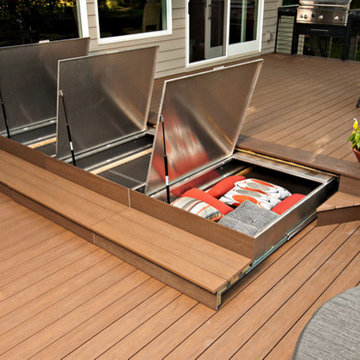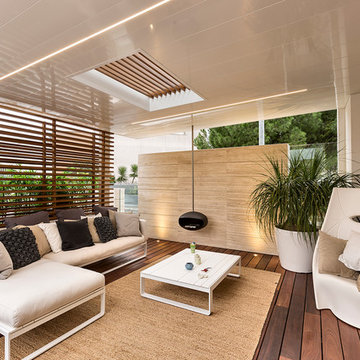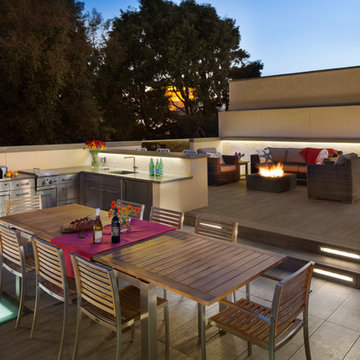ブラウンのコンテンポラリースタイルのウッドデッキ (ファイヤーピット、アウトドアキッチン) の写真
絞り込み:
資材コスト
並び替え:今日の人気順
写真 1〜20 枚目(全 532 枚)
1/5

Brett Bulthuis
AZEK Vintage Collection® English Walnut deck.
Chicago, Illinois
シカゴにある高級な中くらいなコンテンポラリースタイルのおしゃれな屋上のデッキ (ファイヤーピット、オーニング・日よけ、屋上) の写真
シカゴにある高級な中くらいなコンテンポラリースタイルのおしゃれな屋上のデッキ (ファイヤーピット、オーニング・日よけ、屋上) の写真
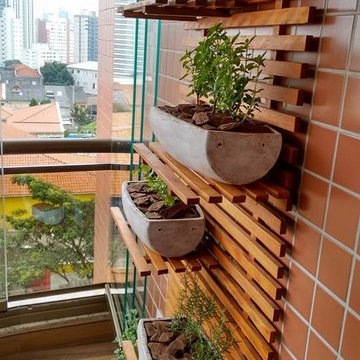
Após 8 anos no apartamento, morando conforme o padrão entregue pela construtora, os proprietários resolveram fazer um projeto que refletisse a identidade deles. Desafio aceito! Foram 3 meses de projeto, 2 meses de orçamentos/planejamento e 4 meses de obra.
Aproveitamos os móveis existentes, criamos outros necessários, aproveitamos o piso de madeira. Instalamos ar condicionado em todos os dormitórios e sala e forro de gesso somente nos ambientes necessários.
Na sala invertemos o layout criando 3 ambientes. A sala de jantar ficou mais próxima à cozinha e recebeu a peça mais importante do projeto, solicitada pela cliente, um lustre de cristal. Um estar junto do cantinho do bar. E o home theater mais próximo à entrada dos quartos e próximo à varanda, onde ficou um cantinho para relaxar e ler, com uma rede e um painel verde com rega automatizada. Na cozinha de móveis da Elgin Cuisine, trocamos o piso e revestimos as paredes de fórmica.
Na suíte do casal, colocamos forro de gesso com sanca e repaginamos as paredes com papel de parede branco, deixando o espaço clean e chique. Para o quarto do Mateus de 9 anos, utilizamos uma decoração que facilmente pudesse mudar na chegada da sua adolescência. Fã de Corinthians e de uma personalidade forte, solicitou que uma frase de uma música inspiradora fosse escrita na parede. O artista plástico Ronaldo Cazuza fez a arte a mão-livre. Os brinquedos ainda ficaram, mas as cores mais sóbrias da parede, mesa lateral, tapete e cortina deixam espaço para futura mutação menino-garoto. A cadeira amarela deixa o espaço mais descontraído.
Todos os banheiros foram 100% repaginados, cada um com revestimentos que mais refletiam a personalidade de cada morador, já que cada um tem o seu privativo. No lavabo aproveitamos o piso e bancada de mármores e trocamos a cuba, metais e papel de parede.
Projeto: Angélica Hoffmann
Foto: Karina Zemliski
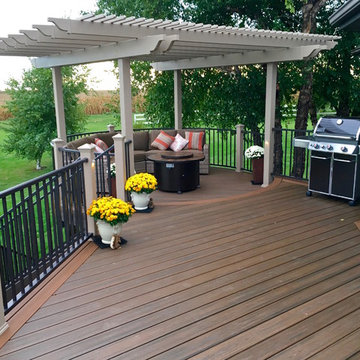
One of many nice features about this deck is the sunken fire pit seating area under a pergola. A nice, relaxing spot for cool evenings.
This Trex Transcend deck project earned Archadeck of Central Iowa the Grand Prize honor in Archadeck's Design Excellence Award program for 2016.See more about this award-winning project at: http://central-iowa.archadeck.com/galleries/archadeck-design-excellence-2016-grand-prize-winner-curved-trex-deck-central-iowa/
Photo by Archadeck of Central Iowa

Beautiful outdoor kitchen with Custom Granite Surround Big Green Egg, Granite Countertops, Bamboo Accents, Cedar Decking, Kitchen Aid Grill and Cedar Pergola Overhang by East Cobb Contractor, Atlanta Curb Appeal
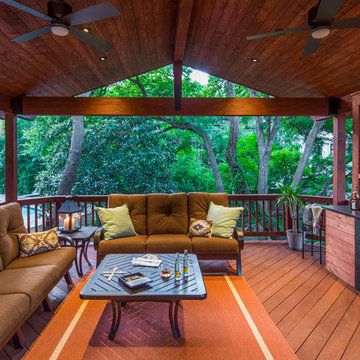
dimmable LED lighting • bio fuel fireplace • ipe • redwood • glulam • cedar to match existing • granite bar • photography by Tre Dunham
オースティンにあるラグジュアリーな中くらいなコンテンポラリースタイルのおしゃれな裏庭のデッキ (ファイヤーピット、張り出し屋根) の写真
オースティンにあるラグジュアリーな中くらいなコンテンポラリースタイルのおしゃれな裏庭のデッキ (ファイヤーピット、張り出し屋根) の写真

www.Bryanapito.com
ワシントンD.C.にある高級な小さなコンテンポラリースタイルのおしゃれな屋上のデッキ (アウトドアキッチン、パーゴラ、屋上) の写真
ワシントンD.C.にある高級な小さなコンテンポラリースタイルのおしゃれな屋上のデッキ (アウトドアキッチン、パーゴラ、屋上) の写真
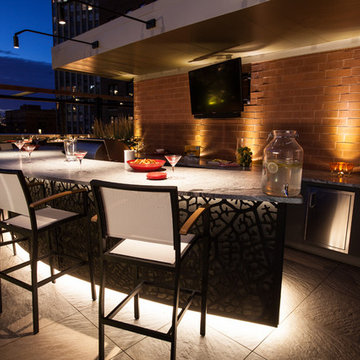
Lounge at the bar area with a signature Kimera Fire table, Frosted glass for privacy.
シカゴにあるラグジュアリーな広いコンテンポラリースタイルのおしゃれな屋上のデッキ (ファイヤーピット、日よけなし) の写真
シカゴにあるラグジュアリーな広いコンテンポラリースタイルのおしゃれな屋上のデッキ (ファイヤーピット、日よけなし) の写真
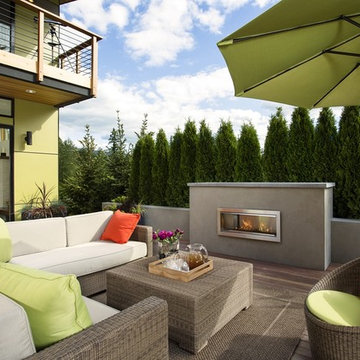
Fireplaces, water features, and fire pits warm up the courtyard with style and comfort in the EVOKE Luxe home.
シアトルにあるコンテンポラリースタイルのおしゃれなウッドデッキ (ファイヤーピット) の写真
シアトルにあるコンテンポラリースタイルのおしゃれなウッドデッキ (ファイヤーピット) の写真
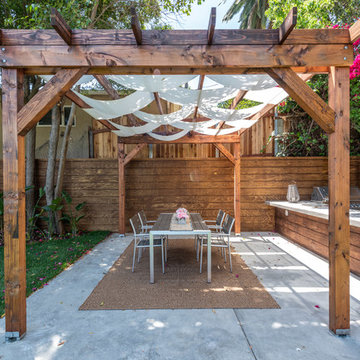
Located in Studio City's Wrightwood Estates, Levi Construction’s latest residency is a two-story mid-century modern home that was re-imagined and extensively remodeled with a designer’s eye for detail, beauty and function. Beautifully positioned on a 9,600-square-foot lot with approximately 3,000 square feet of perfectly-lighted interior space. The open floorplan includes a great room with vaulted ceilings, gorgeous chef’s kitchen featuring Viking appliances, a smart WiFi refrigerator, and high-tech, smart home technology throughout. There are a total of 5 bedrooms and 4 bathrooms. On the first floor there are three large bedrooms, three bathrooms and a maid’s room with separate entrance. A custom walk-in closet and amazing bathroom complete the master retreat. The second floor has another large bedroom and bathroom with gorgeous views to the valley. The backyard area is an entertainer’s dream featuring a grassy lawn, covered patio, outdoor kitchen, dining pavilion, seating area with contemporary fire pit and an elevated deck to enjoy the beautiful mountain view.
Project designed and built by
Levi Construction
http://www.leviconstruction.com/
Levi Construction is specialized in designing and building custom homes, room additions, and complete home remodels. Contact us today for a quote.

This Lincoln Park penthouse house has a rooftop that features a kitchen and outdoor dining for nine. The dining table is a live edge wood table.
シカゴにある高級な巨大なコンテンポラリースタイルのおしゃれな屋上のデッキ (アウトドアキッチン、屋上) の写真
シカゴにある高級な巨大なコンテンポラリースタイルのおしゃれな屋上のデッキ (アウトドアキッチン、屋上) の写真

The view terrace is the signature space of the house. First seen from the entry, the terrace steps down to wind-protected fire-bowl, surrounded by tall glass walls. Plantings in bowl make for a terrific area to relax.
House appearance described as California modern, California Coastal, or California Contemporary, San Francisco modern, Bay Area or South Bay residential design, with Sustainability and green design.
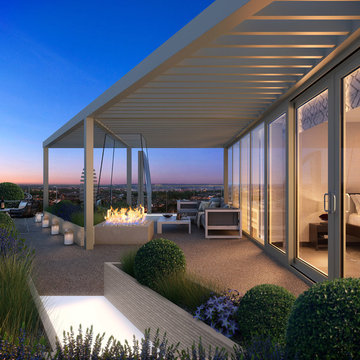
Aralia Gardens Limited.
www.aralia.org.uk
ハートフォードシャーにある小さなコンテンポラリースタイルのおしゃれな屋上のデッキ (ファイヤーピット、屋上) の写真
ハートフォードシャーにある小さなコンテンポラリースタイルのおしゃれな屋上のデッキ (ファイヤーピット、屋上) の写真
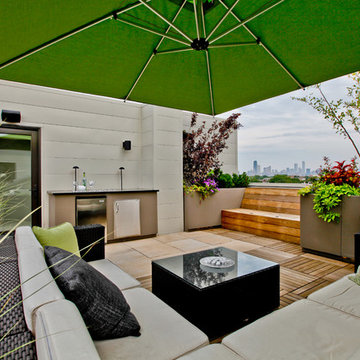
With a narrow space to work with we were challenged with maintaining an open feel but creating rooms that were functional. this rooms has a lounge area, sitting group, eating area and a service counter that will soon sport a large outdoor tv come spring. Photos by Tyrone Mitchel
ブラウンのコンテンポラリースタイルのウッドデッキ (ファイヤーピット、アウトドアキッチン) の写真
1

