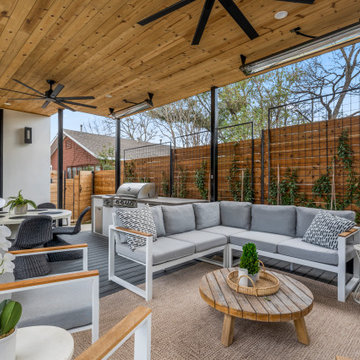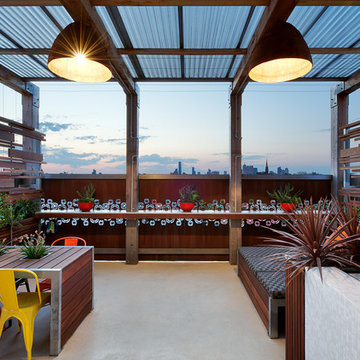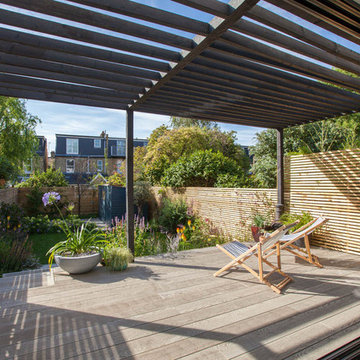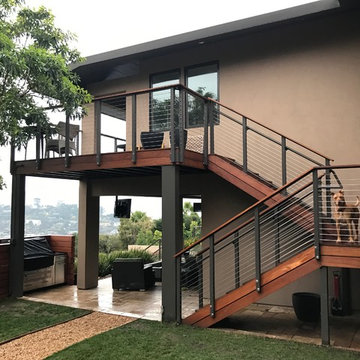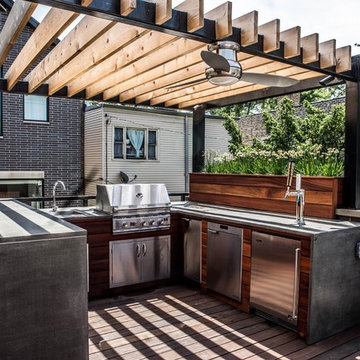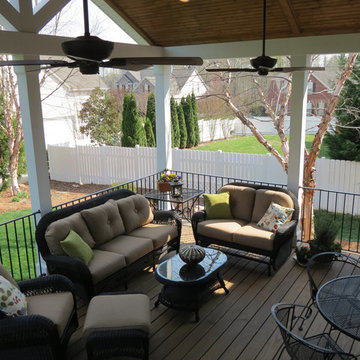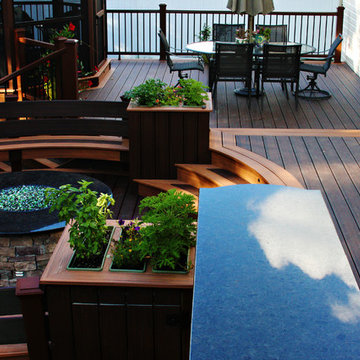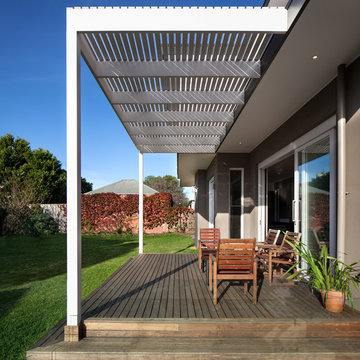黒いコンテンポラリースタイルのウッドデッキ (全タイプのカバー) の写真
絞り込み:
資材コスト
並び替え:今日の人気順
写真 1〜20 枚目(全 918 枚)
1/4

The upper level of this gorgeous Trex deck is the central entertaining and dining space and includes a beautiful concrete fire table and a custom cedar bench that floats over the deck. Light brown custom cedar screen walls provide privacy along the landscaped terrace and compliment the warm hues of the decking. Clean, modern light fixtures are also present in the deck steps, along the deck perimeter, and throughout the landscape making the space well-defined in the evening as well as the daytime.

This custom roof deck in Manhattan's Chelsea neighborhood features lightweight aluminum decking, ipe planters, an ipe and metal pergola, and ipe benches with built-in storage under the seats. Few woods can match the natural beauty of ipe (pronounced ee-pey), a hardwood with a 30-year life expectancy. These pictures were taken in early spring, before the leaves have filled out on the trees. Plantings include coralbark maples, hornbeams, pink cherry trees, crape myrtles, and feather grasses. The planters include LED up-lighting and automated drip irrigation lines. Read more about our projects on my blog, www.amberfreda.com.

Brett Bulthuis
AZEK Vintage Collection® English Walnut deck.
Chicago, Illinois
シカゴにある高級な中くらいなコンテンポラリースタイルのおしゃれな屋上のデッキ (ファイヤーピット、オーニング・日よけ、屋上) の写真
シカゴにある高級な中くらいなコンテンポラリースタイルのおしゃれな屋上のデッキ (ファイヤーピット、オーニング・日よけ、屋上) の写真
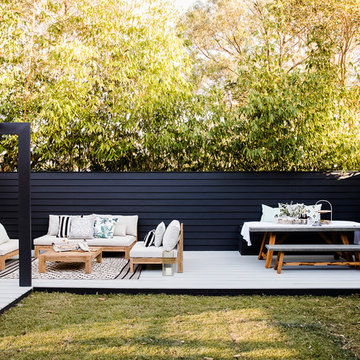
Some renovations don’t need a whole new roof – it can often be just a case of freshening up an existing roof with a modern colour scheme. This is particularly relevant when talking about tiled roofs – concrete or terracotta – because they last for decades. The only thing that might change over time is favoured colour schemes.
Enter renovating experts, the Three Birds Renovations, who have just completed their ninth house renovation – a super-fast, super-stylish renovation project.
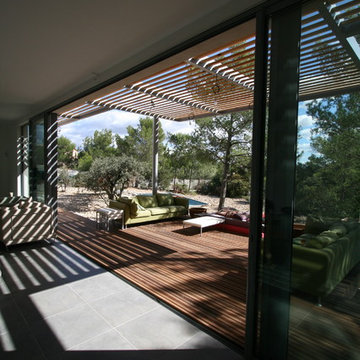
CONCEPT DEDANS-DEHORS ENTRE LA PIÈCE À VIVRE ET LA TERRASSE BOIS DE MÊME NIVEAU
モンペリエにあるお手頃価格の広いコンテンポラリースタイルのおしゃれなウッドデッキ (オーニング・日よけ) の写真
モンペリエにあるお手頃価格の広いコンテンポラリースタイルのおしゃれなウッドデッキ (オーニング・日よけ) の写真

This view of this Chicago rooftop deck from the guest bedroom. The cedar pergola is lit up at night underneath. On top of the pergola is live roof material which provide shade and beauty from above. The walls are sleek and contemporary using two three materials. Cedar, steel, and frosted acrylic panels. The modern rooftop is on a garage in wicker park. The decking on the rooftop is composite and built over a frame. Roof has irrigation system to water all plants.
Bradley Foto, Chris Bradley
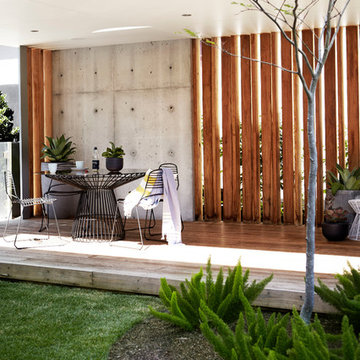
Courtyard style garden with exposed concrete and timber cabana. The swimming pool is tiled with a white sandstone, This courtyard garden design shows off a great mixture of materials and plant species. Courtyard gardens are one of our specialties. This Garden was designed by Michael Cooke Garden Design. Effective courtyard garden is about keeping the design of the courtyard simple. Small courtyard gardens such as this coastal garden in Clovelly are about keeping the design simple.
The swimming pool is tiled internally with a really dark mosaic tile which contrasts nicely with the sandstone coping around the pool.
The cabana is a cool mixture of free form concrete, Spotted Gum vertical slats and a lined ceiling roof. The flooring is also Spotted Gum to tie in with the slats.
Photos by Natalie Hunfalvay
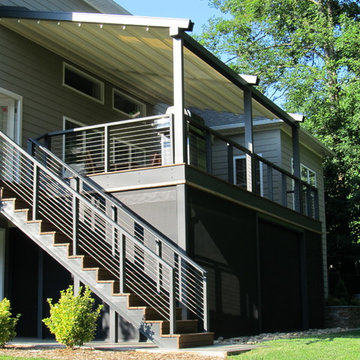
SPECIFICATIONS FOR THE PROJECT
The customer requested a large 22 foot 11 inch wide x 14 foot, attached, 2 span (3 post) water proof retractable deck patio cover system with front water drainage. The plan was to have rain water drain through the invisible downspouts (inside the posts) and exit through a hole at the bottom of the posts. The entire system used one continuous piece of fabric and one motor. The system frame and guides are made entirely of non-rusting aluminum which is powder coated using the Qualicoat® powder coating process. Frame color chosen was our vendors proprietary Grigio Ferro. The stainless steel components used were Inox (470LI and 316) which are of the highest quality and have an extremely high corrosion resistance. In fact, the components meet the European salt spray corrosion test as tested by Centro Sviluppo Materiali in Italy.
Fabric is Ferrari 302 Precontraint color Avorio P741, light filtering and opaque, a PVC fabric that is fire retardant and totally water-proof (not water-resistant). This retracting patio cover system has a Beaufort wind load rating Scale 10 (up to 63mph) with the fabric fully extended & in use.
A hood with end caps was also used to prevent rain water, leaves and debris from collecting in the folds of fabric when not in use. Purlin covers were requested to prevent rain water, leaves and debris from collecting in the space between the two sections of aluminum (purlins) running from the house to the front posts. Motor operated with remote control.
PURPOSE OF THE PROJECT
The homeowners preferred a more modern design to their entire home. They are very active people and enjoy the outdoors (they both train as triathlete’s). Their desire was for the retractable patio cover system to provide shade on the desk that receives a great deal of afternoon sun. Prior to the installation, it got so hot, the client could not walk on the deck without shoes. Essentially, as much as they enjoy the outdoors, they did not use their deck. Again, with the modern design preference, a traditional roof structure was not their vision. They printed a retractable patio cover picture from Pinterest for the contractor. That was the start of the entire project. In addition to the upper area, they wanted to utilize the area below their deck, as well as create an area for their Jacuzzi Hot Tub. All this work was to be performed while keeping the overall design modern.
UNIQUENESS OR COMPLEXITY OF THE PROJECT
First and foremost was the initial design of the project. The contractor worked with the client for 11 months creating this living area using Chief Architect software. They created numerous different designs & elevations. They looked at every aspect of the design in great detail. For example, the slope of the retractable patio cover structure and if the retractable patio cover base plate would be above or below the transom windows on the house. They revised the width of the structure numerous times, which then affected the posts below with each design change. The width of the space was decided based on the clear span of the structure. There were multiple design options with the retractable patio cover & the contractor looked at each of those options. When ordering the retractable deck cover system, the contractor had to have it fabricated to a fraction of an inch because the cable railing posts where to be directly adjacent to the retractable deck cover posts. There was very little margin for error. Planning was essential!
The deck posts below needed to be replaced, this included new footings. The layout of the posts and the sizes of the posts needed to correspond to the supports of the patio cover structure. The posts for the rail system were designed to duplicate the posts of the retractable patio cover structure. The contractor created a method for draining the rain water from the posts of the retractable patio cover structure to the ground below.
PROJECT RESULTS
One extremely happy homeowner and proud contractor. Our company is honored to work with a client who allowed us to assist them in providing a retractable shading system to keep the homeowners deck cool. We are very proud to have been a part of this project.
This complex and time consuming project met every desire the clients had. After the project was complete, the homeowners told the contractor how excited and pleased they were with the space. That, to us, is what is so critical in our line of work. The comments related to how they enjoyed the entire process and are able to enjoy their lives even more now.
黒いコンテンポラリースタイルのウッドデッキ (全タイプのカバー) の写真
1


