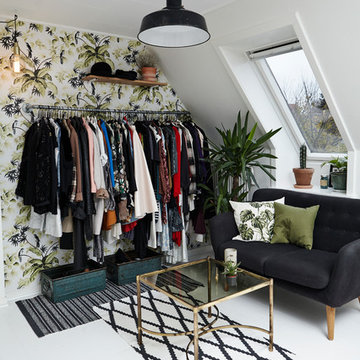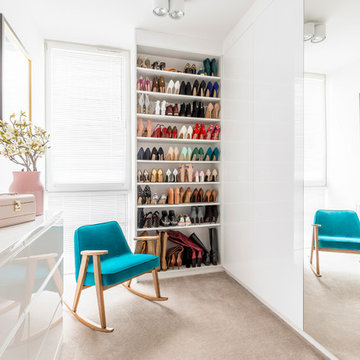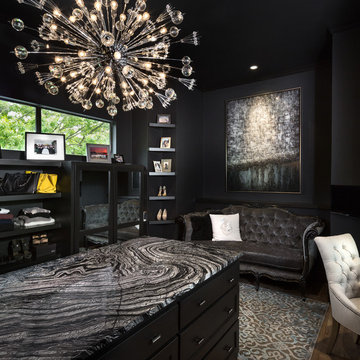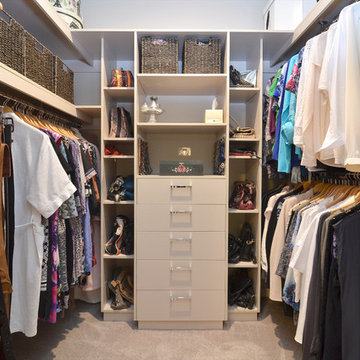女性用コンテンポラリースタイルの収納・クローゼットのアイデア
絞り込み:
資材コスト
並び替え:今日の人気順
写真 101〜120 枚目(全 1,758 枚)
1/3
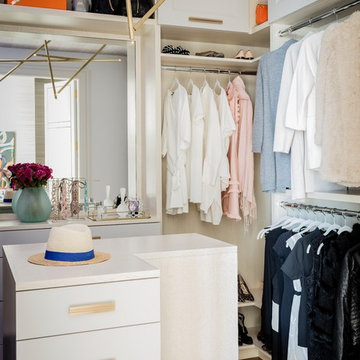
Michael J. Lee
ボストンにあるラグジュアリーな中くらいなコンテンポラリースタイルのおしゃれなウォークインクローゼット (フラットパネル扉のキャビネット、グレーのキャビネット、無垢フローリング、茶色い床) の写真
ボストンにあるラグジュアリーな中くらいなコンテンポラリースタイルのおしゃれなウォークインクローゼット (フラットパネル扉のキャビネット、グレーのキャビネット、無垢フローリング、茶色い床) の写真
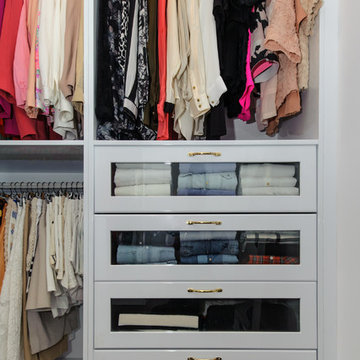
Abe Bastoli
シドニーにある高級な広いコンテンポラリースタイルのおしゃれなウォークインクローゼット (オープンシェルフ、無垢フローリング、グレーのキャビネット) の写真
シドニーにある高級な広いコンテンポラリースタイルのおしゃれなウォークインクローゼット (オープンシェルフ、無垢フローリング、グレーのキャビネット) の写真
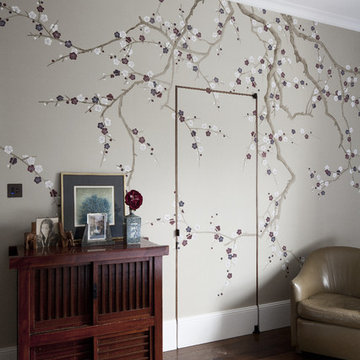
This bespoke wardrobe in this Grade II* house was made from black walnut with bespoke bronze metalwork and églomise mirrors. We were also responsible for designing the jib door leading into the master bathroom. Owing to listing restrictions this door could not match the scale of the entrance door. We therefore decided to create a hidden jib door which on the bedroom side was upholstered in de Gournay silk; on the bathroom side it was panelled to match the existing architectural joinery. The narrow walnut framing around the door was introduced to protect the fragile edge of the wallpaper and to connect with the materials used in the wardrobe.
Primary materials: American black walnut, bronze, églomise mirrored glass, de Gourney silk.
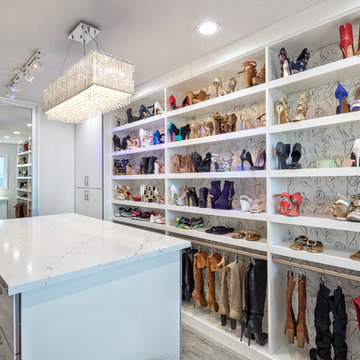
ヒューストンにある高級な広いコンテンポラリースタイルのおしゃれなフィッティングルーム (白いキャビネット、オープンシェルフ、グレーの床) の写真
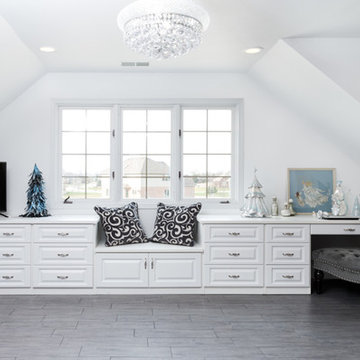
The homeowner wanted this bonus room area to function as additional storage and create a boutique dressing room for their daughter since she only had smaller reach in closets in her bedroom area. The project was completed using a white melamine and traditional raised panel doors. The design includes double hanging sections, shoe & boot storage, upper ‘cubbies’ for extra storage or a decorative display area, a wall length of drawers with a window bench and a vanity sitting area. The design is completed with fluted columns, large crown molding, and decorative applied end panels. The full length mirror was a must add for wardrobe checks.
Designed by Marcia Spinosa for Closet Organizing Systems
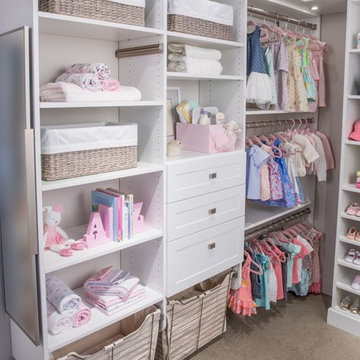
シアトルにある中くらいなコンテンポラリースタイルのおしゃれなウォークインクローゼット (オープンシェルフ、白いキャビネット、カーペット敷き、茶色い床) の写真
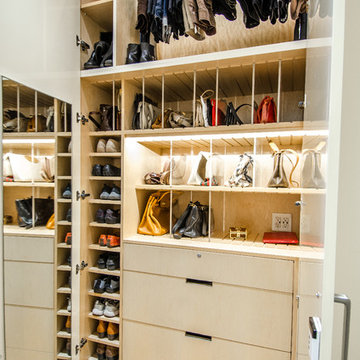
Photographer: Chastity Cortijo
ニューヨークにある広いコンテンポラリースタイルのおしゃれな壁面クローゼット (ベージュのキャビネット、フラットパネル扉のキャビネット) の写真
ニューヨークにある広いコンテンポラリースタイルのおしゃれな壁面クローゼット (ベージュのキャビネット、フラットパネル扉のキャビネット) の写真
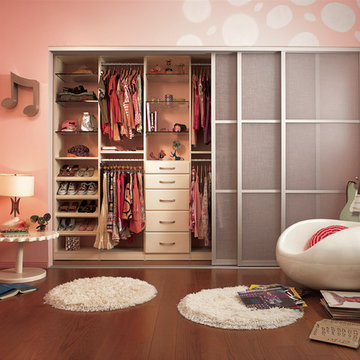
This gorgeous reach-in closet system befitting a budding style icon features slanted shoe shelves and space to highlight favorite items.
ナッシュビルにある広いコンテンポラリースタイルのおしゃれな壁面クローゼット (フラットパネル扉のキャビネット、白いキャビネット、濃色無垢フローリング) の写真
ナッシュビルにある広いコンテンポラリースタイルのおしゃれな壁面クローゼット (フラットパネル扉のキャビネット、白いキャビネット、濃色無垢フローリング) の写真
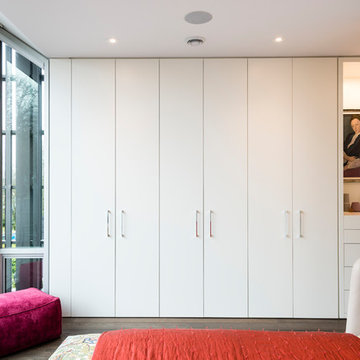
Paul Grdina Photography
バンクーバーにあるラグジュアリーな中くらいなコンテンポラリースタイルのおしゃれなフィッティングルーム (フラットパネル扉のキャビネット、白いキャビネット、濃色無垢フローリング、茶色い床) の写真
バンクーバーにあるラグジュアリーな中くらいなコンテンポラリースタイルのおしゃれなフィッティングルーム (フラットパネル扉のキャビネット、白いキャビネット、濃色無垢フローリング、茶色い床) の写真
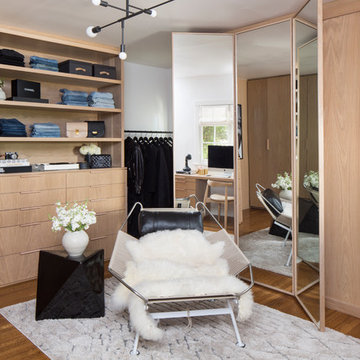
ロサンゼルスにあるコンテンポラリースタイルのおしゃれなフィッティングルーム (フラットパネル扉のキャビネット、淡色木目調キャビネット、無垢フローリング、茶色い床) の写真
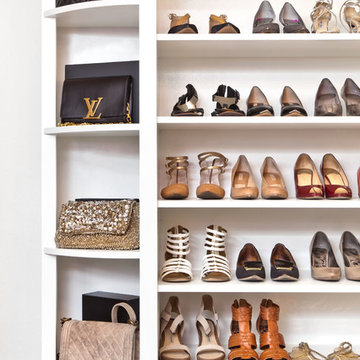
This room transformation took 4 weeks to do. It was originally a bedroom and we transformed it into a glamorous walk in dream closet for our client. All cabinets were designed and custom built for her needs. Dresser drawers on the left hold delicates and the top drawer for clutches and large jewelry. The center island was also custom built and it is a jewelry case with a built in bench on the side facing the shoes.
Bench by www.belleEpoqueupholstery.com
Lighting by www.lampsplus.com
Photo by: www.azfoto.com
www.azfoto.com
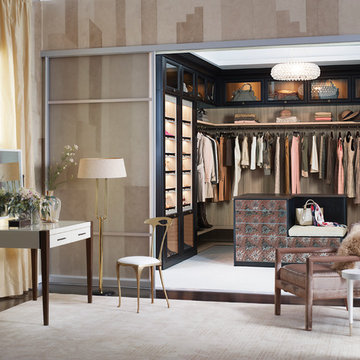
オースティンにある広いコンテンポラリースタイルのおしゃれなウォークインクローゼット (ガラス扉のキャビネット、濃色木目調キャビネット、カーペット敷き) の写真
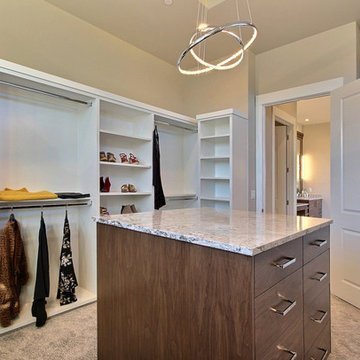
Named for its poise and position, this home's prominence on Dawson's Ridge corresponds to Crown Point on the southern side of the Columbia River. Far reaching vistas, breath-taking natural splendor and an endless horizon surround these walls with a sense of home only the Pacific Northwest can provide. Welcome to The River's Point.
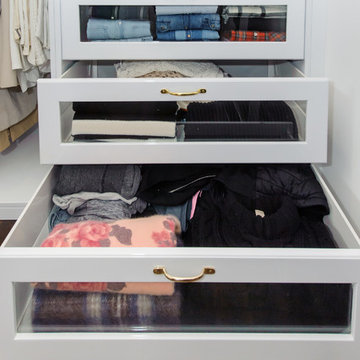
Abe Bastoli
シドニーにある高級な広いコンテンポラリースタイルのおしゃれなウォークインクローゼット (オープンシェルフ、無垢フローリング、白いキャビネット) の写真
シドニーにある高級な広いコンテンポラリースタイルのおしゃれなウォークインクローゼット (オープンシェルフ、無垢フローリング、白いキャビネット) の写真
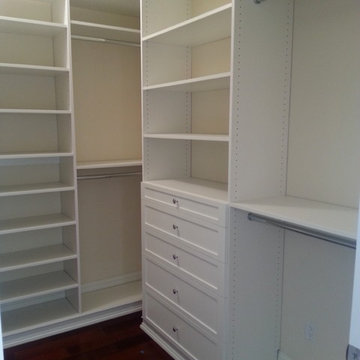
Andrea Gary
ニューヨークにある中くらいなコンテンポラリースタイルのおしゃれなウォークインクローゼット (オープンシェルフ、白いキャビネット、濃色無垢フローリング、茶色い床) の写真
ニューヨークにある中くらいなコンテンポラリースタイルのおしゃれなウォークインクローゼット (オープンシェルフ、白いキャビネット、濃色無垢フローリング、茶色い床) の写真
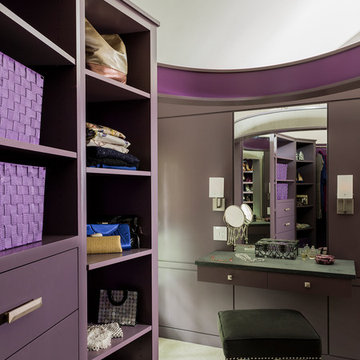
Michael J. Lee Photography
Master Suite, Kitchen, Dining Room, and Family Room renovation project.
Paint: Ben. Moore "Kasbah" and "Autumn Purple"
Interior view of the oval closet and dressing table.
女性用コンテンポラリースタイルの収納・クローゼットのアイデア
6
