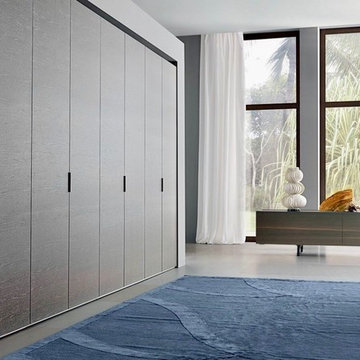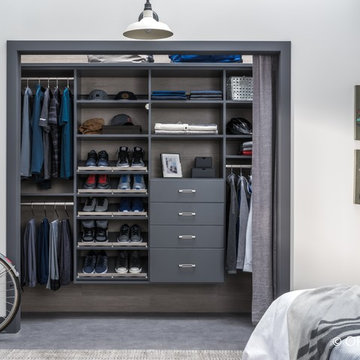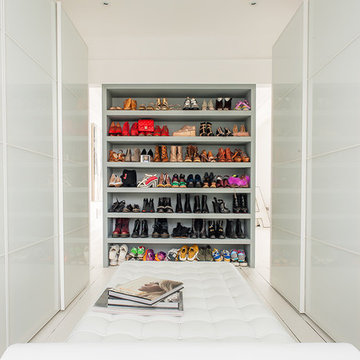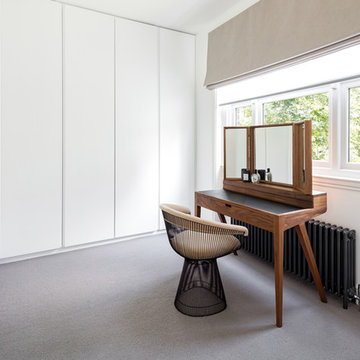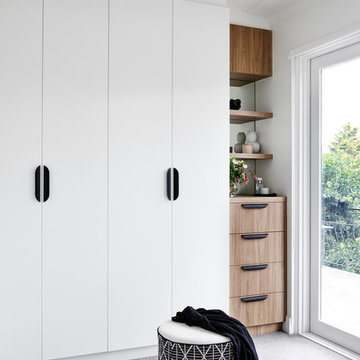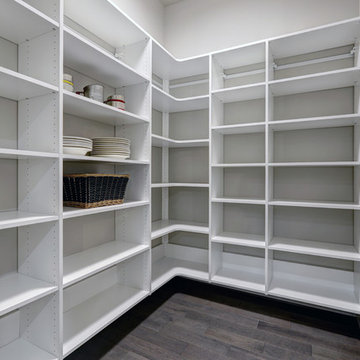白いコンテンポラリースタイルの収納・クローゼット (グレーの床、白い床) のアイデア
絞り込み:
資材コスト
並び替え:今日の人気順
写真 1〜20 枚目(全 365 枚)
1/5

A custom walk-in with the exact location, size and type of storage that TVCI's customer desired. The benefit of hiring a custom cabinet maker.
ダラスにある広いコンテンポラリースタイルのおしゃれなウォークインクローゼット (レイズドパネル扉のキャビネット、白いキャビネット、グレーの床、ライムストーンの床) の写真
ダラスにある広いコンテンポラリースタイルのおしゃれなウォークインクローゼット (レイズドパネル扉のキャビネット、白いキャビネット、グレーの床、ライムストーンの床) の写真
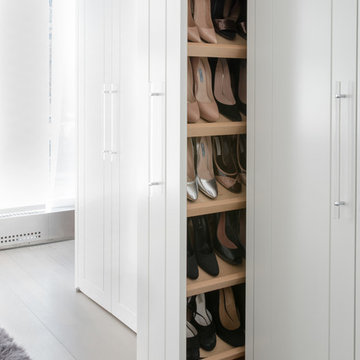
ニューヨークにあるコンテンポラリースタイルのおしゃれな収納・クローゼット (落し込みパネル扉のキャビネット、白いキャビネット、淡色無垢フローリング、グレーの床) の写真
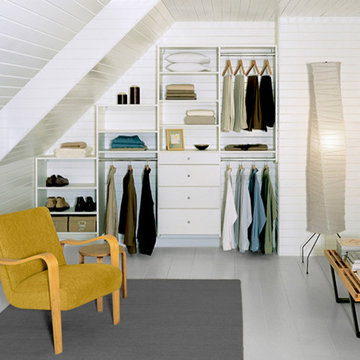
Custom-designed to fit a small space, this solution provides ample storage and a built-in, seamless look.
ナッシュビルにある小さなコンテンポラリースタイルのおしゃれな壁面クローゼット (オープンシェルフ、白いキャビネット、塗装フローリング、グレーの床) の写真
ナッシュビルにある小さなコンテンポラリースタイルのおしゃれな壁面クローゼット (オープンシェルフ、白いキャビネット、塗装フローリング、グレーの床) の写真
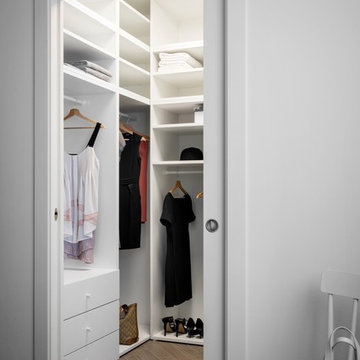
Walk-in closet co pavimento in gres porcellanato Blu Style mod. Vesta Arborea 10x60 cm con stucco color 134 seta e posa a spina di pesce, mobili linea Platsa di Ikea, porta scorrevole, sedia NORRARYD di Ikea.
Fotografia di Giacomo Introzzi
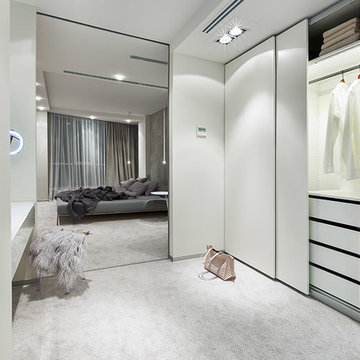
エカテリンブルクにあるお手頃価格の中くらいなコンテンポラリースタイルのおしゃれなウォークインクローゼット (フラットパネル扉のキャビネット、白いキャビネット、カーペット敷き、グレーの床) の写真
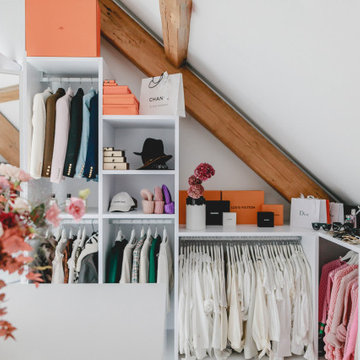
Ankleide nach Maß gefertigt mit offenen Regalen in der Dachschräge
デュッセルドルフにあるラグジュアリーな広いコンテンポラリースタイルのおしゃれなフィッティングルーム (オープンシェルフ、白いキャビネット、大理石の床、白い床) の写真
デュッセルドルフにあるラグジュアリーな広いコンテンポラリースタイルのおしゃれなフィッティングルーム (オープンシェルフ、白いキャビネット、大理石の床、白い床) の写真
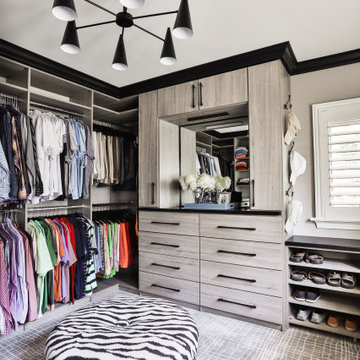
セントルイスにあるコンテンポラリースタイルのおしゃれなウォークインクローゼット (フラットパネル扉のキャビネット、グレーのキャビネット、カーペット敷き、グレーの床) の写真

The homeowner wanted this bonus room area to function as additional storage and create a boutique dressing room for their daughter since she only had smaller reach in closets in her bedroom area. The project was completed using a white melamine and traditional raised panel doors. The design includes double hanging sections, shoe & boot storage, upper ‘cubbies’ for extra storage or a decorative display area, a wall length of drawers with a window bench and a vanity sitting area. The design is completed with fluted columns, large crown molding, and decorative applied end panels. The full length mirror was a must add for wardrobe checks.
Designed by Marcia Spinosa for Closet Organizing Systems
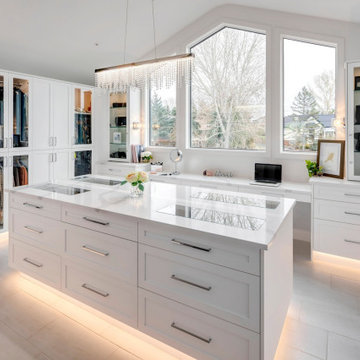
カルガリーにあるコンテンポラリースタイルのおしゃれな収納・クローゼット (シェーカースタイル扉のキャビネット、白いキャビネット、グレーの床) の写真
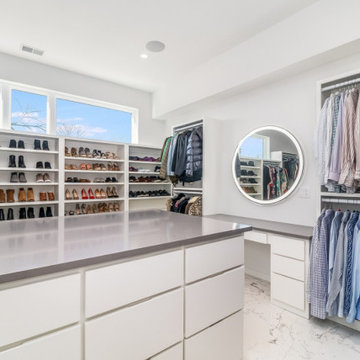
Master closet with open display and personal styling vanity.
Photos: Reel Tour Media
シカゴにある高級な広いコンテンポラリースタイルのおしゃれな収納・クローゼット (造り付け、フラットパネル扉のキャビネット、白いキャビネット、大理石の床、グレーの床) の写真
シカゴにある高級な広いコンテンポラリースタイルのおしゃれな収納・クローゼット (造り付け、フラットパネル扉のキャビネット、白いキャビネット、大理石の床、グレーの床) の写真
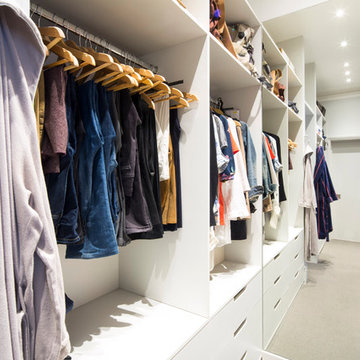
Photography by Agnese Sanvito
ロンドンにある小さなコンテンポラリースタイルのおしゃれなウォークインクローゼット (白いキャビネット、グレーの床、カーペット敷き、オープンシェルフ) の写真
ロンドンにある小さなコンテンポラリースタイルのおしゃれなウォークインクローゼット (白いキャビネット、グレーの床、カーペット敷き、オープンシェルフ) の写真
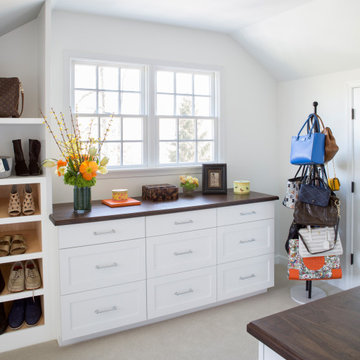
Our Princeton architects collaborated with the homeowners to customize two spaces within the primary suite of this home - the closet and the bathroom. The new, gorgeous, expansive, walk-in closet was previously a small closet and attic space. We added large windows and designed a window seat at each dormer. Custom-designed to meet the needs of the homeowners, this space has the perfect balance or hanging and drawer storage. The center islands offers multiple drawers and a separate vanity with mirror has space for make-up and jewelry. Shoe shelving is on the back wall with additional drawer space. The remainder of the wall space is full of short and long hanging areas and storage shelves, creating easy access for bulkier items such as sweaters.
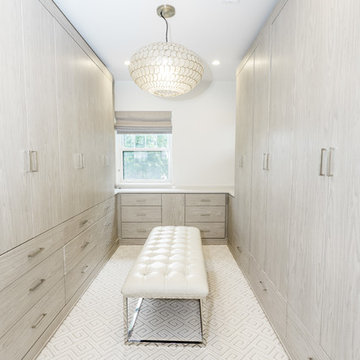
シカゴにあるお手頃価格の広いコンテンポラリースタイルのおしゃれなウォークインクローゼット (フラットパネル扉のキャビネット、グレーのキャビネット、白い床) の写真
白いコンテンポラリースタイルの収納・クローゼット (グレーの床、白い床) のアイデア
1

