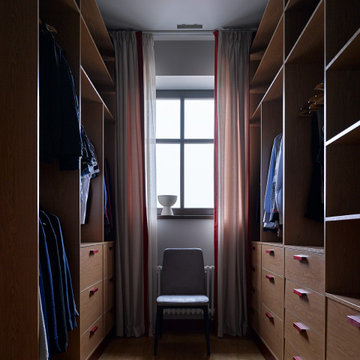コンテンポラリースタイルの収納・クローゼット (オープンシェルフ、茶色い床、造り付け) のアイデア
絞り込み:
資材コスト
並び替え:今日の人気順
写真 1〜11 枚目(全 11 枚)
1/5
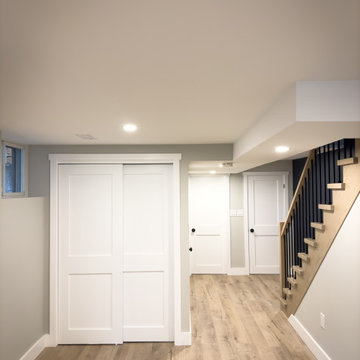
we reduced the size of the mech room and added a closet partition with a sliding door to give our clients more storage space. We added a custom built in closet system after the project was completed (will upload photo of the built-in later).
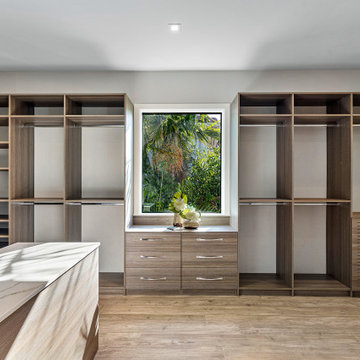
This new construction estate by Hanna Homes is prominently situated on Buccaneer Palm Waterway with a fantastic private deep-water dock, spectacular tropical grounds, and every high-end amenity you desire. The impeccably outfitted 9,500+ square foot home features 6 bedroom suites, each with its own private bathroom. The gourmet kitchen, clubroom, and living room are banked with 12′ windows that stream with sunlight and afford fabulous pool and water views. The formal dining room has a designer chandelier and is serviced by a chic glass temperature-controlled wine room. There’s also a private office area and a handsome club room with a fully-equipped custom bar, media lounge, and game space. The second-floor loft living room has a dedicated snack bar and is the perfect spot for winding down and catching up on your favorite shows.⠀
⠀
The grounds are beautifully designed with tropical and mature landscaping affording great privacy, with unobstructed waterway views. A heated resort-style pool/spa is accented with glass tiles and a beautiful bright deck. A large covered terrace houses a built-in summer kitchen and raised floor with wood tile. The home features 4.5 air-conditioned garages opening to a gated granite paver motor court. This is a remarkable home in Boca Raton’s finest community.⠀
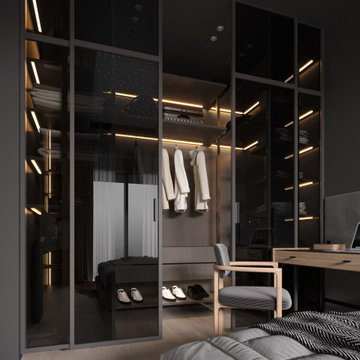
Дизайн проект однокомнатной квартиры в темных оттенках
モスクワにあるお手頃価格の中くらいなコンテンポラリースタイルのおしゃれな収納・クローゼット (造り付け、オープンシェルフ、グレーのキャビネット、ラミネートの床、茶色い床) の写真
モスクワにあるお手頃価格の中くらいなコンテンポラリースタイルのおしゃれな収納・クローゼット (造り付け、オープンシェルフ、グレーのキャビネット、ラミネートの床、茶色い床) の写真
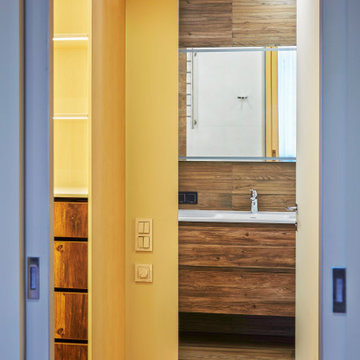
Гардеробная на пути в ванную в четырехкомнатной квартире в ЖК 1147, проект разработан и реализован под ключ генеральным подрядчиком по созданию интерьера «Студия 3.14», автор проекта и руководитель авторского надзора - ведущий дизайнер Никита Васильев, менеджер проекта - Алексей Мелеховец.
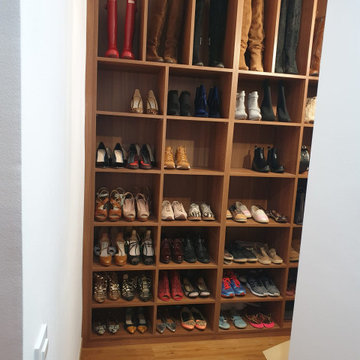
バルセロナにある中くらいなコンテンポラリースタイルのおしゃれな収納・クローゼット (造り付け、オープンシェルフ、淡色木目調キャビネット、クッションフロア、茶色い床) の写真
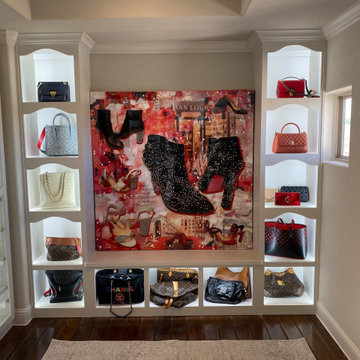
ヒューストンにある広いコンテンポラリースタイルのおしゃれな収納・クローゼット (造り付け、白いキャビネット、濃色無垢フローリング、茶色い床、折り上げ天井、オープンシェルフ) の写真
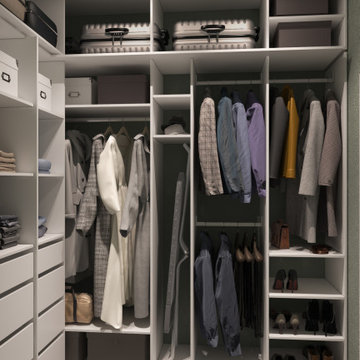
Нестандартная планировка и небольшая площадь квартиры.Небольшой уголок превратился в полноценную зону хранения - гардеробную.
他の地域にあるお手頃価格の小さなコンテンポラリースタイルのおしゃれな収納・クローゼット (造り付け、オープンシェルフ、クッションフロア、茶色い床) の写真
他の地域にあるお手頃価格の小さなコンテンポラリースタイルのおしゃれな収納・クローゼット (造り付け、オープンシェルフ、クッションフロア、茶色い床) の写真
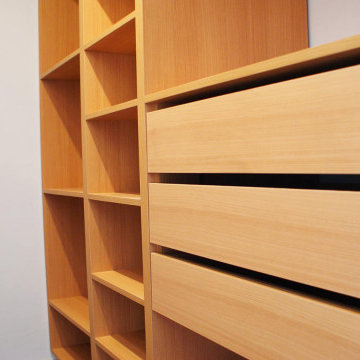
WalkinclosetsyClosets
Estos implican reconocer el volumen general de ropa, zapatos, accesorios por temporada, aprovechar cada centímetro disponible, permitiendo la movilidad adecuada en el espacio. Diseñamos los cajones y estantes necesarios con una adecuada iluminación, y espejos para ver y lucir perfectamente aquello que se prueba.
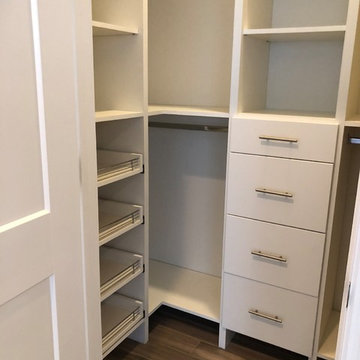
マイアミにある高級な小さなコンテンポラリースタイルのおしゃれな収納・クローゼット (造り付け、オープンシェルフ、白いキャビネット、無垢フローリング、茶色い床、折り上げ天井) の写真
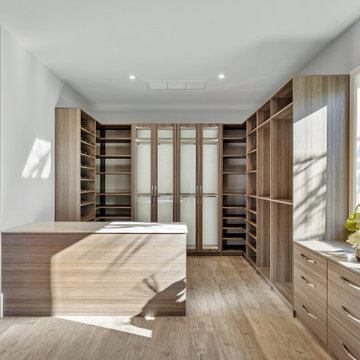
This new construction estate by Hanna Homes is prominently situated on Buccaneer Palm Waterway with a fantastic private deep-water dock, spectacular tropical grounds, and every high-end amenity you desire. The impeccably outfitted 9,500+ square foot home features 6 bedroom suites, each with its own private bathroom. The gourmet kitchen, clubroom, and living room are banked with 12′ windows that stream with sunlight and afford fabulous pool and water views. The formal dining room has a designer chandelier and is serviced by a chic glass temperature-controlled wine room. There’s also a private office area and a handsome club room with a fully-equipped custom bar, media lounge, and game space. The second-floor loft living room has a dedicated snack bar and is the perfect spot for winding down and catching up on your favorite shows.⠀
⠀
The grounds are beautifully designed with tropical and mature landscaping affording great privacy, with unobstructed waterway views. A heated resort-style pool/spa is accented with glass tiles and a beautiful bright deck. A large covered terrace houses a built-in summer kitchen and raised floor with wood tile. The home features 4.5 air-conditioned garages opening to a gated granite paver motor court. This is a remarkable home in Boca Raton’s finest community.⠀
コンテンポラリースタイルの収納・クローゼット (オープンシェルフ、茶色い床、造り付け) のアイデア
1
