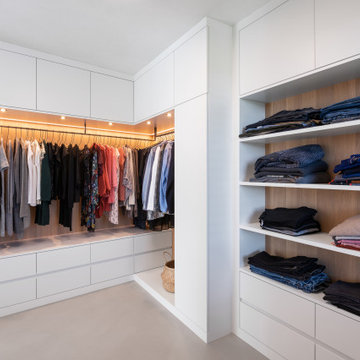コンテンポラリースタイルの収納・クローゼット (インセット扉のキャビネット、落し込みパネル扉のキャビネット、グレーの床) のアイデア
絞り込み:
資材コスト
並び替え:今日の人気順
写真 1〜20 枚目(全 71 枚)
1/5

Ce studio multifonction de 22m² a été pensé dans les moindres détails. Totalement optimisé, il s’adapte aux besoins du locataire. A la fois lieu de vie et de travail, l’utilisateur module l’espace à souhait et en toute simplicité. La cuisine, installée sur une estrade, dissimule à la fois les réseaux techniques ainsi que le lit double monté sur roulettes. Autre astuce : le plan de travail escamotable permet d’accueillir deux couverts supplémentaires. Le choix s’est porté sur des tons clairs associés à un contreplaqué bouleau. La salle d’eau traitée en une boite colorée vient contraster avec le reste du studio et apporte une touche de vitalité à l’ensemble. Le jeu des lignes ajoute une vibration et une esthétique à l’espace.
Collaboration : Batiik Studio. Photos : Bertrand Fompeyrine
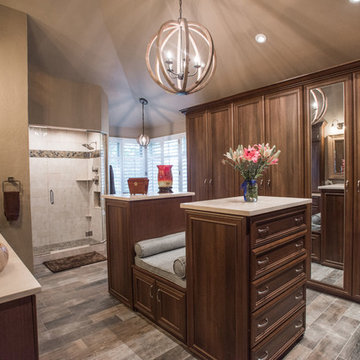
"When I first visited the client's house, and before seeing the space, I sat down with my clients to understand their needs. They told me they were getting ready to remodel their bathroom and master closet, and they wanted to get some ideas on how to make their closet better. The told me they wanted to figure out the closet before they did anything, so they presented their ideas to me, which included building walls in the space to create a larger master closet. I couldn't visual what they were explaining, so we went to the space. As soon as I got in the space, it was clear to me that we didn't need to build walls, we just needed to have the current closets torn out and replaced with wardrobes, create some shelving space for shoes and build an island with drawers in a bench. When I proposed that solution, they both looked at me with big smiles on their faces and said, 'That is the best idea we've heard, let's do it', then they asked me if I could design the vanity as well.
"I used 3/4" Melamine, Italian walnut, and Donatello thermofoil. The client provided their own countertops." - Leslie Klinck, Designer
See more photos of this project under 'Master Bathroom & Closet Combination'.
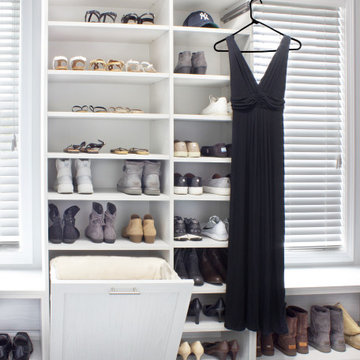
Material is Winter Fun with satin nickel hardware.
ニューヨークにある中くらいなコンテンポラリースタイルのおしゃれなウォークインクローゼット (落し込みパネル扉のキャビネット、白いキャビネット、カーペット敷き、グレーの床) の写真
ニューヨークにある中くらいなコンテンポラリースタイルのおしゃれなウォークインクローゼット (落し込みパネル扉のキャビネット、白いキャビネット、カーペット敷き、グレーの床) の写真

Vestidor con puertas correderas
バレンシアにある高級な中くらいなコンテンポラリースタイルのおしゃれなウォークインクローゼット (落し込みパネル扉のキャビネット、中間色木目調キャビネット、セラミックタイルの床、グレーの床) の写真
バレンシアにある高級な中くらいなコンテンポラリースタイルのおしゃれなウォークインクローゼット (落し込みパネル扉のキャビネット、中間色木目調キャビネット、セラミックタイルの床、グレーの床) の写真
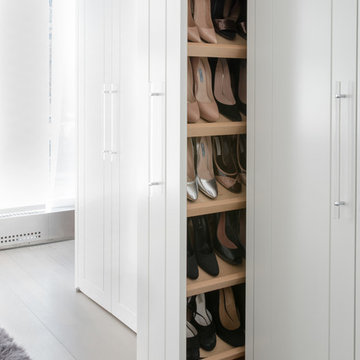
ニューヨークにあるコンテンポラリースタイルのおしゃれな収納・クローゼット (落し込みパネル扉のキャビネット、白いキャビネット、淡色無垢フローリング、グレーの床) の写真
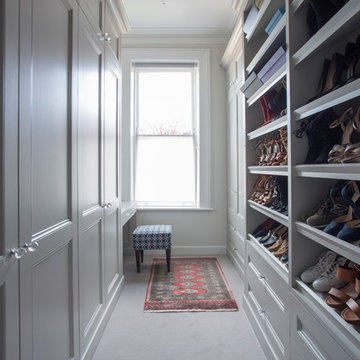
他の地域にある中くらいなコンテンポラリースタイルのおしゃれなウォークインクローゼット (落し込みパネル扉のキャビネット、グレーのキャビネット、カーペット敷き、グレーの床) の写真
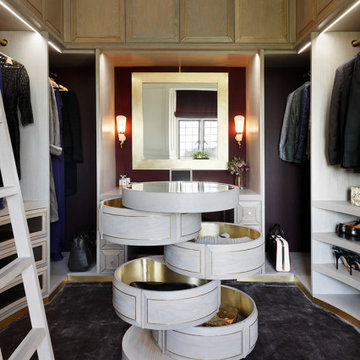
オックスフォードシャーにあるラグジュアリーな中くらいなコンテンポラリースタイルのおしゃれなフィッティングルーム (淡色木目調キャビネット、カーペット敷き、グレーの床、落し込みパネル扉のキャビネット) の写真
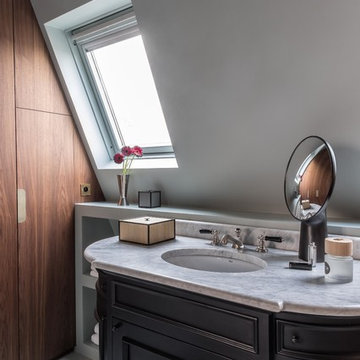
パリにある高級な中くらいなコンテンポラリースタイルのおしゃれな収納・クローゼット (インセット扉のキャビネット、茶色いキャビネット、グレーの床) の写真
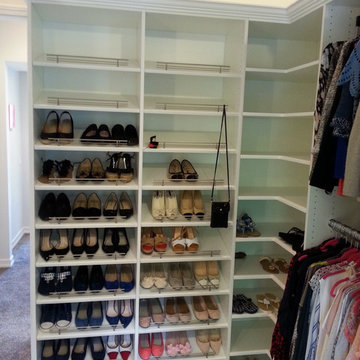
Walk in closet with a glass display case.
ロサンゼルスにある高級な中くらいなコンテンポラリースタイルのおしゃれなウォークインクローゼット (落し込みパネル扉のキャビネット、白いキャビネット、カーペット敷き、グレーの床) の写真
ロサンゼルスにある高級な中くらいなコンテンポラリースタイルのおしゃれなウォークインクローゼット (落し込みパネル扉のキャビネット、白いキャビネット、カーペット敷き、グレーの床) の写真
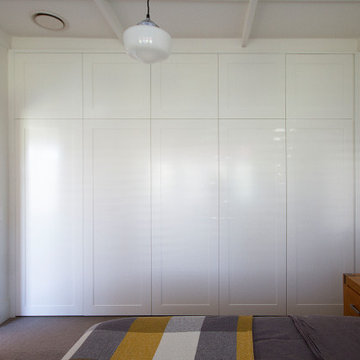
オークランドにある高級な中くらいなコンテンポラリースタイルのおしゃれな収納・クローゼット (落し込みパネル扉のキャビネット、白いキャビネット、カーペット敷き、グレーの床、表し梁) の写真
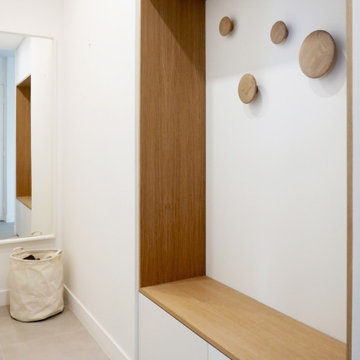
Rénovation partielle de ce grand appartement lumineux situé en bord de mer à La Ciotat. A la recherche d'un style contemporain, j'ai choisi de créer une harmonie chaleureuse et minimaliste en employant 3 matières principales : le blanc mat, le béton et le bois : résultat chic garanti !
Caractéristiques de cette décoration : Façades des meubles de cuisine bicolore en laque gris / grise et stratifié chêne. Plans de travail avec motif gris anthracite effet béton. Carrelage au sol en grand format effet béton ciré pour une touche minérale. Dans la suite parentale mélange de teintes blanc et bois pour une ambiance très sobre et lumineuse.
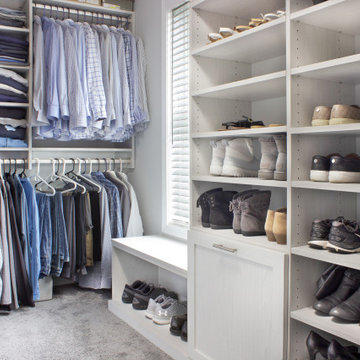
Material is Winter Fun with satin nickel hardware.
ニューヨークにある中くらいなコンテンポラリースタイルのおしゃれなウォークインクローゼット (落し込みパネル扉のキャビネット、白いキャビネット、カーペット敷き、グレーの床) の写真
ニューヨークにある中くらいなコンテンポラリースタイルのおしゃれなウォークインクローゼット (落し込みパネル扉のキャビネット、白いキャビネット、カーペット敷き、グレーの床) の写真
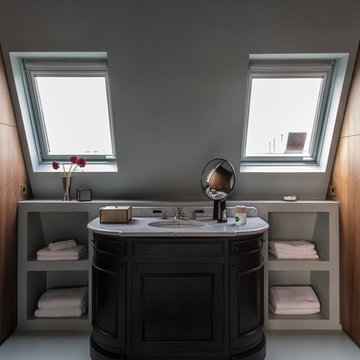
パリにある高級な中くらいなコンテンポラリースタイルのおしゃれな収納・クローゼット (インセット扉のキャビネット、茶色いキャビネット、グレーの床) の写真
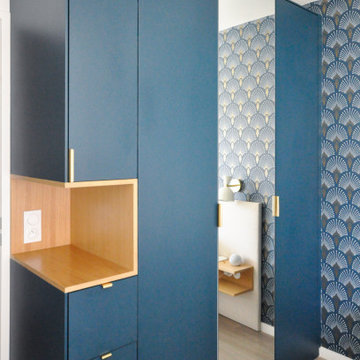
ルアーブルにある高級なコンテンポラリースタイルのおしゃれな壁面クローゼット (インセット扉のキャビネット、青いキャビネット、クッションフロア、グレーの床) の写真
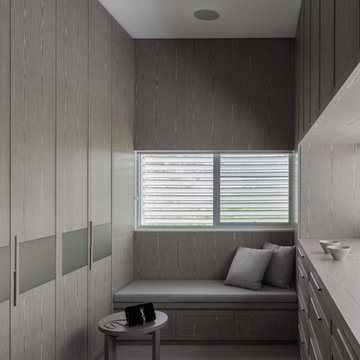
Photography: Nicholas Watt
シドニーにあるラグジュアリーな中くらいなコンテンポラリースタイルのおしゃれなウォークインクローゼット (落し込みパネル扉のキャビネット、中間色木目調キャビネット、カーペット敷き、グレーの床) の写真
シドニーにあるラグジュアリーな中くらいなコンテンポラリースタイルのおしゃれなウォークインクローゼット (落し込みパネル扉のキャビネット、中間色木目調キャビネット、カーペット敷き、グレーの床) の写真
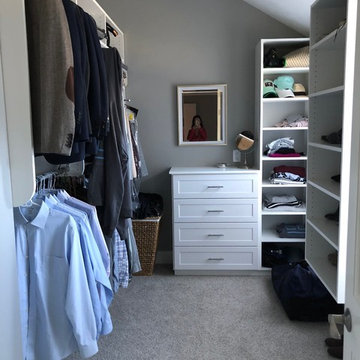
This second floor addition added a master bathroom and walk-in closet for the existing master bedroom. The cathedral ceiling and large windows brought in sunlight and gained great views of the wooded back yard.
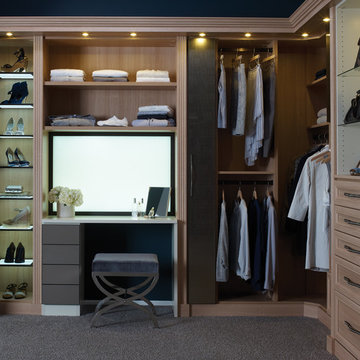
Closet Shoe Shelves & Slide-Out Mirror
バーミングハムにある広いコンテンポラリースタイルのおしゃれなフィッティングルーム (カーペット敷き、落し込みパネル扉のキャビネット、淡色木目調キャビネット、グレーの床) の写真
バーミングハムにある広いコンテンポラリースタイルのおしゃれなフィッティングルーム (カーペット敷き、落し込みパネル扉のキャビネット、淡色木目調キャビネット、グレーの床) の写真
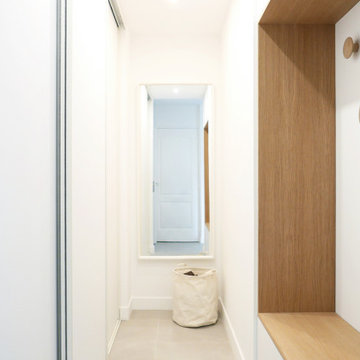
Rénovation partielle de ce grand appartement lumineux situé en bord de mer à La Ciotat. A la recherche d'un style contemporain, j'ai choisi de créer une harmonie chaleureuse et minimaliste en employant 3 matières principales : le blanc mat, le béton et le bois : résultat chic garanti !
Caractéristiques de cette décoration : Façades des meubles de cuisine bicolore en laque gris / grise et stratifié chêne. Plans de travail avec motif gris anthracite effet béton. Carrelage au sol en grand format effet béton ciré pour une touche minérale. Dans la suite parentale mélange de teintes blanc et bois pour une ambiance très sobre et lumineuse.
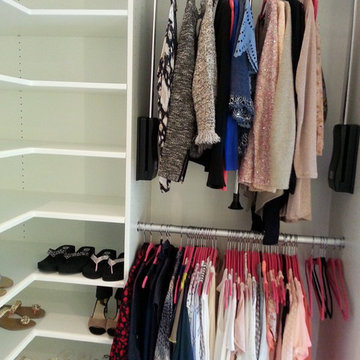
Walk in closet with a glass display case.
ロサンゼルスにある高級な中くらいなコンテンポラリースタイルのおしゃれなウォークインクローゼット (落し込みパネル扉のキャビネット、白いキャビネット、カーペット敷き、グレーの床) の写真
ロサンゼルスにある高級な中くらいなコンテンポラリースタイルのおしゃれなウォークインクローゼット (落し込みパネル扉のキャビネット、白いキャビネット、カーペット敷き、グレーの床) の写真
コンテンポラリースタイルの収納・クローゼット (インセット扉のキャビネット、落し込みパネル扉のキャビネット、グレーの床) のアイデア
1
