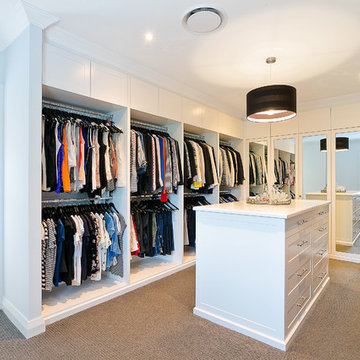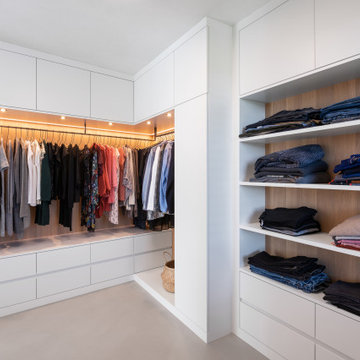コンテンポラリースタイルの収納・クローゼット (白いキャビネット、落し込みパネル扉のキャビネット) のアイデア
絞り込み:
資材コスト
並び替え:今日の人気順
写真 1〜20 枚目(全 257 枚)
1/4

Our Princeton architects collaborated with the homeowners to customize two spaces within the primary suite of this home - the closet and the bathroom. The new, gorgeous, expansive, walk-in closet was previously a small closet and attic space. We added large windows and designed a window seat at each dormer. Custom-designed to meet the needs of the homeowners, this space has the perfect balance or hanging and drawer storage. The center islands offers multiple drawers and a separate vanity with mirror has space for make-up and jewelry. Shoe shelving is on the back wall with additional drawer space. The remainder of the wall space is full of short and long hanging areas and storage shelves, creating easy access for bulkier items such as sweaters.
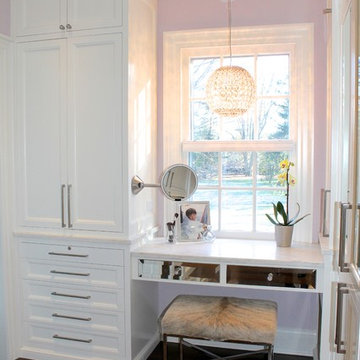
Luxurious Master Walk In Closet
ニューヨークにあるラグジュアリーな広いコンテンポラリースタイルのおしゃれなウォークインクローゼット (落し込みパネル扉のキャビネット、白いキャビネット、濃色無垢フローリング) の写真
ニューヨークにあるラグジュアリーな広いコンテンポラリースタイルのおしゃれなウォークインクローゼット (落し込みパネル扉のキャビネット、白いキャビネット、濃色無垢フローリング) の写真
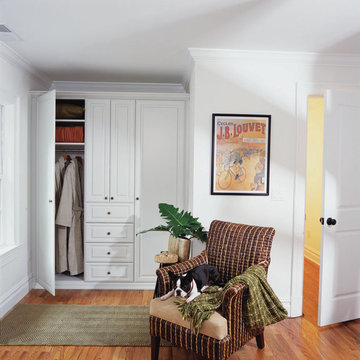
Wardrobes are designed to accommodate your clothes, style and space. If your home lacks a closet in the bedroom, a built-in wardrobe can solve your storage problems. This beautiful white painted built-in wardrobe with raised panel doors and base and crown molding turns this hard to use corner into extra storage space. Large wardrobe cabinets deliver a sufficient amount of hanging space for extra storage. With more depth, you are able to hang long clothing with enough room underneath to store your favorite footwear. Front to back hanging rods provide a generous amount of hanging space. Visualizing your available clothing options face on will cut down the time it takes to mix and match the perfect ensemble. Top shelves offer enough space to hold your extra pillows and bulkier linens. Top shelves are also a convenient place to store your exclusive handbags in a upright positions to avoid damage.
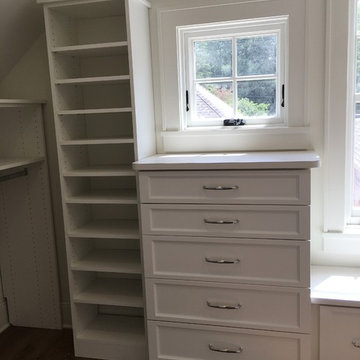
ミネアポリスにあるラグジュアリーな広いコンテンポラリースタイルのおしゃれなウォークインクローゼット (落し込みパネル扉のキャビネット、白いキャビネット) の写真
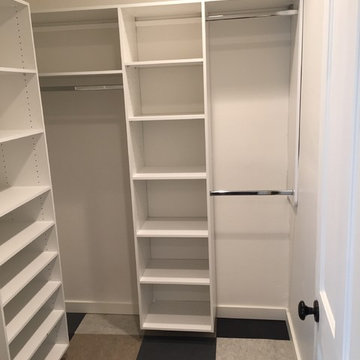
他の地域にある広いコンテンポラリースタイルのおしゃれなウォークインクローゼット (落し込みパネル扉のキャビネット、白いキャビネット、リノリウムの床、マルチカラーの床) の写真
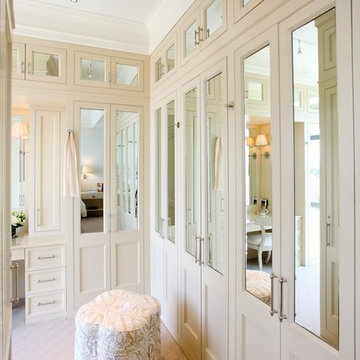
Another view of the custom design closets in the dressing area.
Photography: Marc Anthony Studios
ワシントンD.C.にある広いコンテンポラリースタイルのおしゃれなフィッティングルーム (落し込みパネル扉のキャビネット、白いキャビネット、カーペット敷き) の写真
ワシントンD.C.にある広いコンテンポラリースタイルのおしゃれなフィッティングルーム (落し込みパネル扉のキャビネット、白いキャビネット、カーペット敷き) の写真
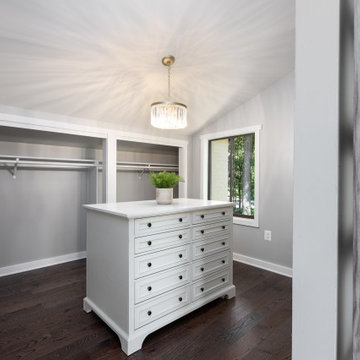
Who doesn't need a closet island and a beautiful chandelier?
ワシントンD.C.にあるお手頃価格の中くらいなコンテンポラリースタイルのおしゃれなフィッティングルーム (落し込みパネル扉のキャビネット、白いキャビネット、濃色無垢フローリング、茶色い床、三角天井) の写真
ワシントンD.C.にあるお手頃価格の中くらいなコンテンポラリースタイルのおしゃれなフィッティングルーム (落し込みパネル扉のキャビネット、白いキャビネット、濃色無垢フローリング、茶色い床、三角天井) の写真
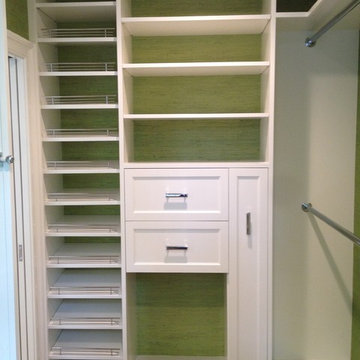
シカゴにある高級な中くらいなコンテンポラリースタイルのおしゃれなウォークインクローゼット (落し込みパネル扉のキャビネット、白いキャビネット、濃色無垢フローリング、茶色い床) の写真
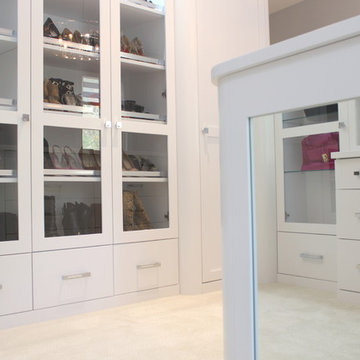
セントルイスにあるお手頃価格の中くらいなコンテンポラリースタイルのおしゃれなフィッティングルーム (落し込みパネル扉のキャビネット、白いキャビネット、カーペット敷き) の写真
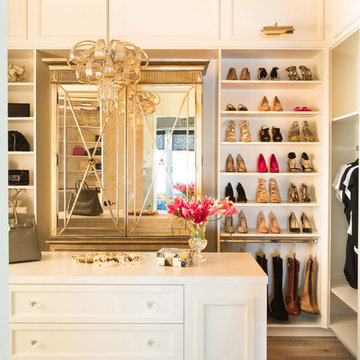
Lori Dennis Interior Design
SoCal Contractor
ロサンゼルスにあるラグジュアリーな広いコンテンポラリースタイルのおしゃれなフィッティングルーム (落し込みパネル扉のキャビネット、白いキャビネット、淡色無垢フローリング) の写真
ロサンゼルスにあるラグジュアリーな広いコンテンポラリースタイルのおしゃれなフィッティングルーム (落し込みパネル扉のキャビネット、白いキャビネット、淡色無垢フローリング) の写真
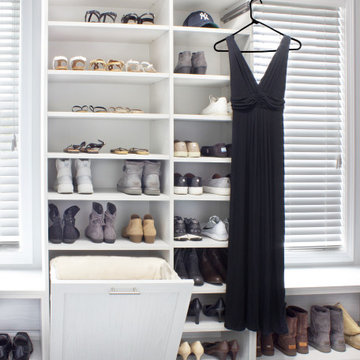
Material is Winter Fun with satin nickel hardware.
ニューヨークにある中くらいなコンテンポラリースタイルのおしゃれなウォークインクローゼット (落し込みパネル扉のキャビネット、白いキャビネット、カーペット敷き、グレーの床) の写真
ニューヨークにある中くらいなコンテンポラリースタイルのおしゃれなウォークインクローゼット (落し込みパネル扉のキャビネット、白いキャビネット、カーペット敷き、グレーの床) の写真
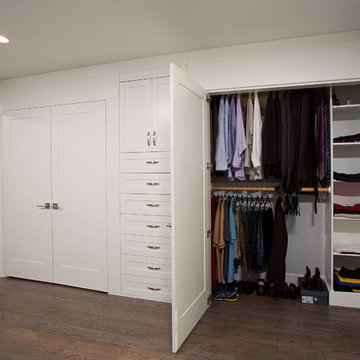
Master bedroom "his" and "her" closets provide ample space for organized clothing. The TV is hidden in the top cabinet between the closets: the doors open and tuck back in the sides to "disappear".
Architect Erin May, Photographer Greg Hadley.
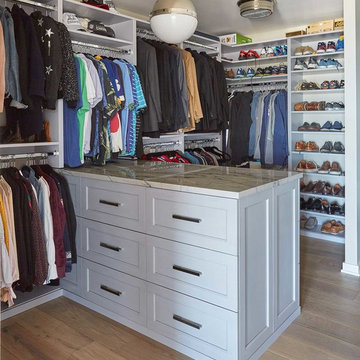
A walk-in closet in the city. Orren Pickell Signature Series cabinetry with Edgemont recessed door style painted in Silver Mist.
シカゴにある高級な広いコンテンポラリースタイルのおしゃれなウォークインクローゼット (落し込みパネル扉のキャビネット、白いキャビネット、淡色無垢フローリング、茶色い床) の写真
シカゴにある高級な広いコンテンポラリースタイルのおしゃれなウォークインクローゼット (落し込みパネル扉のキャビネット、白いキャビネット、淡色無垢フローリング、茶色い床) の写真
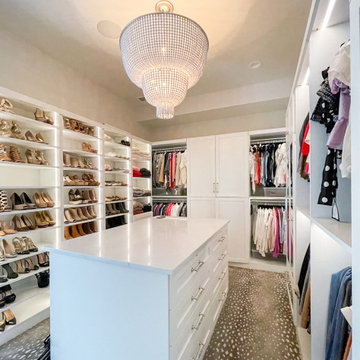
Beautiful and elegant Hers walk-in closet in white with Bella five-piece frame fronts, LED strip lighting, glass shelves, make-up table, Murphy deal door to extra storage, wine refrigerator, hampers and stone-top island.
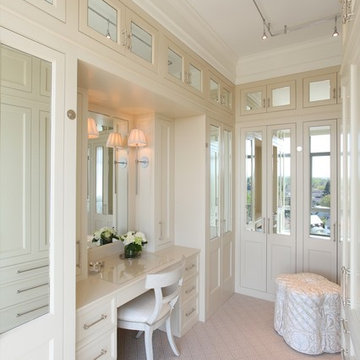
Custom designed closets for the master bedroom dressing area.
Photography: Marc Anthony Studios
ワシントンD.C.にある広いコンテンポラリースタイルのおしゃれなフィッティングルーム (落し込みパネル扉のキャビネット、白いキャビネット、カーペット敷き) の写真
ワシントンD.C.にある広いコンテンポラリースタイルのおしゃれなフィッティングルーム (落し込みパネル扉のキャビネット、白いキャビネット、カーペット敷き) の写真
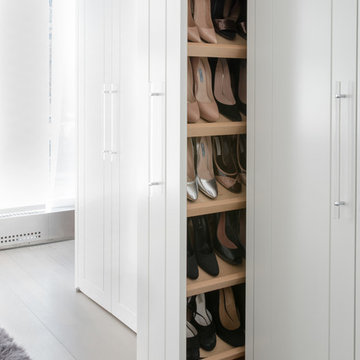
ニューヨークにあるコンテンポラリースタイルのおしゃれな収納・クローゼット (落し込みパネル扉のキャビネット、白いキャビネット、淡色無垢フローリング、グレーの床) の写真
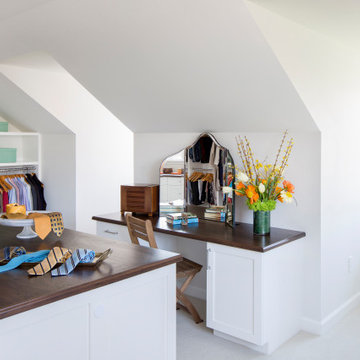
Our Princeton architects collaborated with the homeowners to customize two spaces within the primary suite of this home - the closet and the bathroom. The new, gorgeous, expansive, walk-in closet was previously a small closet and attic space. We added large windows and designed a window seat at each dormer. Custom-designed to meet the needs of the homeowners, this space has the perfect balance or hanging and drawer storage. The center islands offers multiple drawers and a separate vanity with mirror has space for make-up and jewelry. Shoe shelving is on the back wall with additional drawer space. The remainder of the wall space is full of short and long hanging areas and storage shelves, creating easy access for bulkier items such as sweaters.
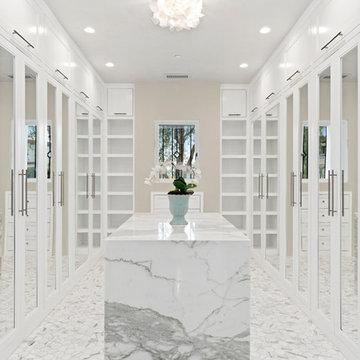
An all white closet is a fashionista's dream come true.
オレンジカウンティにあるコンテンポラリースタイルのおしゃれなウォークインクローゼット (落し込みパネル扉のキャビネット、白いキャビネット、白い床) の写真
オレンジカウンティにあるコンテンポラリースタイルのおしゃれなウォークインクローゼット (落し込みパネル扉のキャビネット、白いキャビネット、白い床) の写真
コンテンポラリースタイルの収納・クローゼット (白いキャビネット、落し込みパネル扉のキャビネット) のアイデア
1
