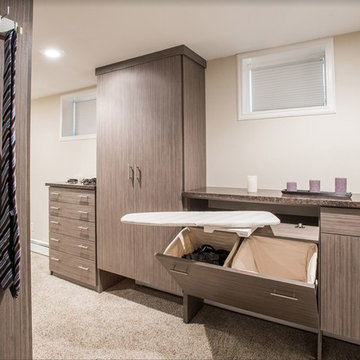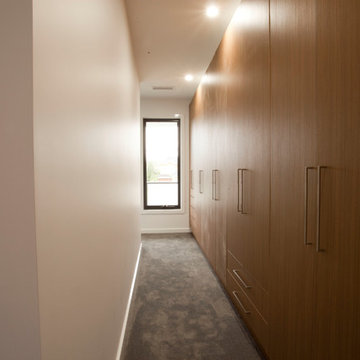ブラウンのコンテンポラリースタイルの収納・クローゼット (茶色いキャビネット、竹フローリング、カーペット敷き) のアイデア
絞り込み:
資材コスト
並び替え:今日の人気順
写真 1〜11 枚目(全 11 枚)

Rodwin Architecture & Skycastle Homes
Location: Boulder, Colorado, USA
Interior design, space planning and architectural details converge thoughtfully in this transformative project. A 15-year old, 9,000 sf. home with generic interior finishes and odd layout needed bold, modern, fun and highly functional transformation for a large bustling family. To redefine the soul of this home, texture and light were given primary consideration. Elegant contemporary finishes, a warm color palette and dramatic lighting defined modern style throughout. A cascading chandelier by Stone Lighting in the entry makes a strong entry statement. Walls were removed to allow the kitchen/great/dining room to become a vibrant social center. A minimalist design approach is the perfect backdrop for the diverse art collection. Yet, the home is still highly functional for the entire family. We added windows, fireplaces, water features, and extended the home out to an expansive patio and yard.
The cavernous beige basement became an entertaining mecca, with a glowing modern wine-room, full bar, media room, arcade, billiards room and professional gym.
Bathrooms were all designed with personality and craftsmanship, featuring unique tiles, floating wood vanities and striking lighting.
This project was a 50/50 collaboration between Rodwin Architecture and Kimball Modern
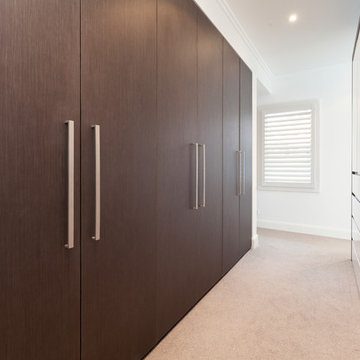
シドニーにあるコンテンポラリースタイルのおしゃれなウォークインクローゼット (フラットパネル扉のキャビネット、茶色いキャビネット、カーペット敷き) の写真
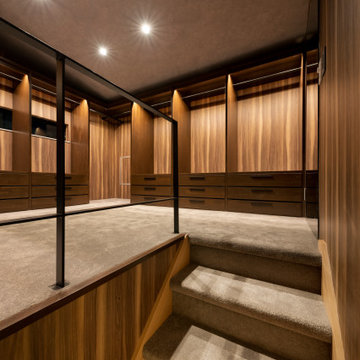
横浜にある中くらいなコンテンポラリースタイルのおしゃれなウォークインクローゼット (オープンシェルフ、茶色いキャビネット、カーペット敷き、ベージュの床、クロスの天井) の写真
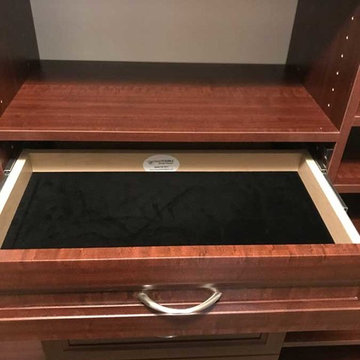
Floor mounted master closet in Ruby Plank Maple with
felt bottom locking jewelry drawer. Transitional drawer fronts with melamine drawer boxes. Features custom drawers, tie bar, scarf bar, belt bar and accessories. Round matte nickel closet rods and valet rod. Adjustable shelves and shoe shelves as well.
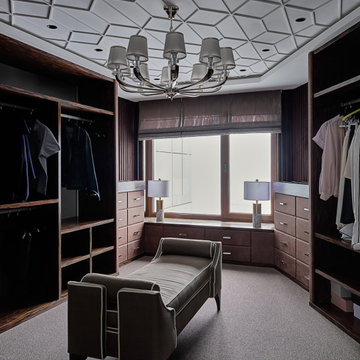
他の地域にあるコンテンポラリースタイルのおしゃれなフィッティングルーム (フラットパネル扉のキャビネット、茶色いキャビネット、カーペット敷き、グレーの床、折り上げ天井) の写真
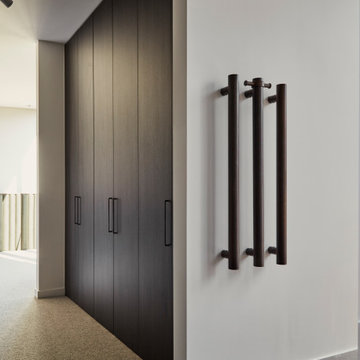
Closet at the Ferndale Home in Glen Iris Victoria.
Builder: Mazzei Homes
Architecture: Dan Webster
Furniture: Zuster Furniture
Kitchen, Wardrobes & Joinery: The Kitchen Design Centre
Photography: Elisa Watson
Project: Royal Melbourne Hospital Lottery Home 2020
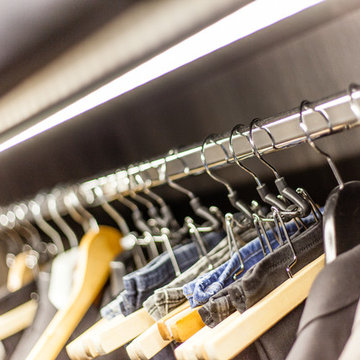
Sabine Georges by Atelier Pourpre
他の地域にあるラグジュアリーな中くらいなコンテンポラリースタイルのおしゃれなフィッティングルーム (オープンシェルフ、茶色いキャビネット、カーペット敷き) の写真
他の地域にあるラグジュアリーな中くらいなコンテンポラリースタイルのおしゃれなフィッティングルーム (オープンシェルフ、茶色いキャビネット、カーペット敷き) の写真
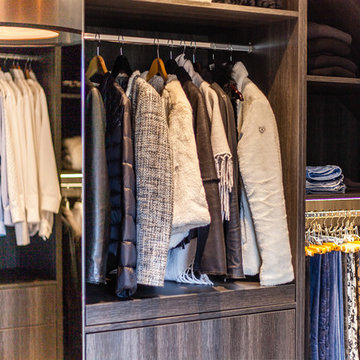
Sabine Georges by Atelier Pourpre
他の地域にあるラグジュアリーな中くらいなコンテンポラリースタイルのおしゃれなフィッティングルーム (オープンシェルフ、茶色いキャビネット、カーペット敷き) の写真
他の地域にあるラグジュアリーな中くらいなコンテンポラリースタイルのおしゃれなフィッティングルーム (オープンシェルフ、茶色いキャビネット、カーペット敷き) の写真
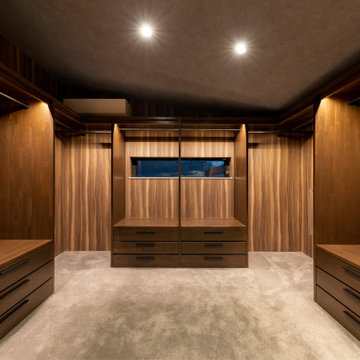
横浜にある中くらいなコンテンポラリースタイルのおしゃれなウォークインクローゼット (オープンシェルフ、茶色いキャビネット、カーペット敷き、ベージュの床、クロスの天井) の写真
ブラウンのコンテンポラリースタイルの収納・クローゼット (茶色いキャビネット、竹フローリング、カーペット敷き) のアイデア
1
