高級なコンテンポラリースタイルの収納・クローゼット (全タイプのキャビネット扉、インセット扉のキャビネット) のアイデア
絞り込み:
資材コスト
並び替え:今日の人気順
写真 1〜20 枚目(全 149 枚)
1/5

Ce studio multifonction de 22m² a été pensé dans les moindres détails. Totalement optimisé, il s’adapte aux besoins du locataire. A la fois lieu de vie et de travail, l’utilisateur module l’espace à souhait et en toute simplicité. La cuisine, installée sur une estrade, dissimule à la fois les réseaux techniques ainsi que le lit double monté sur roulettes. Autre astuce : le plan de travail escamotable permet d’accueillir deux couverts supplémentaires. Le choix s’est porté sur des tons clairs associés à un contreplaqué bouleau. La salle d’eau traitée en une boite colorée vient contraster avec le reste du studio et apporte une touche de vitalité à l’ensemble. Le jeu des lignes ajoute une vibration et une esthétique à l’espace.
Collaboration : Batiik Studio. Photos : Bertrand Fompeyrine
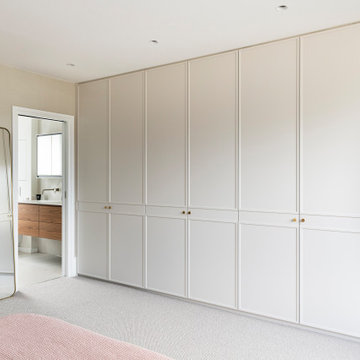
ロンドンにある高級な中くらいなコンテンポラリースタイルのおしゃれな収納・クローゼット (造り付け、インセット扉のキャビネット、ベージュのキャビネット、カーペット敷き、ベージュの床) の写真
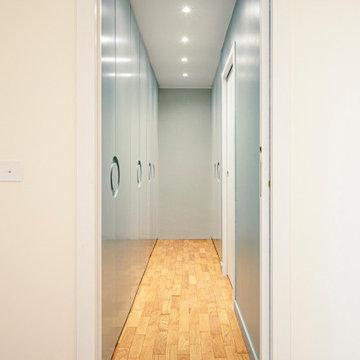
Marchez le long d'un couloir lumineux où chaque détail reflète une maîtrise parfaite de l'architecture contemporaine. Le parquet ajoute une dimension élégante au plancher en bois massif, tandis que l'éclairage encastré illumine délicatement la voie. Les portes minimalistes, ornées de poignées circulaires, incarnent le design intérieur sobre, favorisant une ambiance épurée. Jouant sur des tonalités neutres, cet espace est l'illustration parfaite d'un mélange entre fonctionnalité et esthétique, où les détails raffinés sont au cœur de la conception.
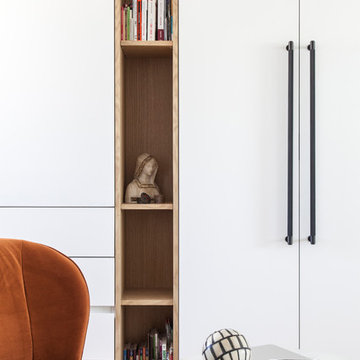
Photo : BCDF Studio
パリにある高級な中くらいなコンテンポラリースタイルのおしゃれな壁面クローゼット (インセット扉のキャビネット、白いキャビネット、淡色無垢フローリング、ベージュの床) の写真
パリにある高級な中くらいなコンテンポラリースタイルのおしゃれな壁面クローゼット (インセット扉のキャビネット、白いキャビネット、淡色無垢フローリング、ベージュの床) の写真
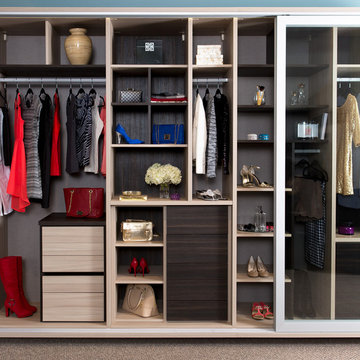
This contemporary reach-in provides space maximization, and its rich, contrasted, Italian finishes make a proud statement.
デトロイトにある高級な中くらいなコンテンポラリースタイルのおしゃれなフィッティングルーム (インセット扉のキャビネット、淡色木目調キャビネット、カーペット敷き、ベージュの床) の写真
デトロイトにある高級な中くらいなコンテンポラリースタイルのおしゃれなフィッティングルーム (インセット扉のキャビネット、淡色木目調キャビネット、カーペット敷き、ベージュの床) の写真
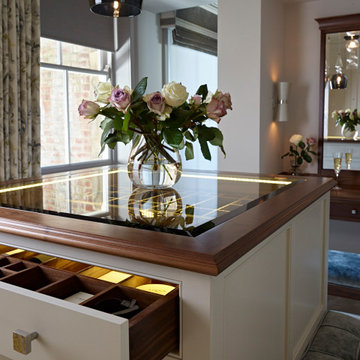
The glass-topped island is a popular feature that exhibits most-loved jewellery and other small items. The drawer inserts aid organisation and tidiness, so worrying about messiness being on display is not necessary!
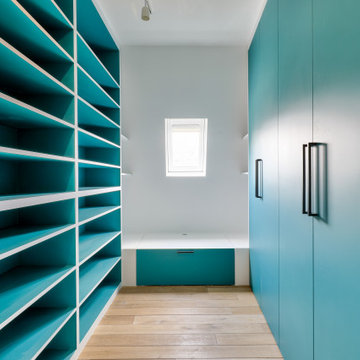
Rénovation appartement Parisien
パリにある高級な広いコンテンポラリースタイルのおしゃれなウォークインクローゼット (インセット扉のキャビネット、緑のキャビネット) の写真
パリにある高級な広いコンテンポラリースタイルのおしゃれなウォークインクローゼット (インセット扉のキャビネット、緑のキャビネット) の写真
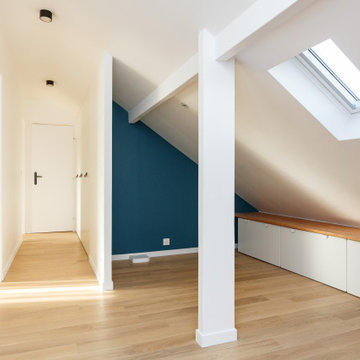
パリにある高級な広いコンテンポラリースタイルのおしゃれな壁面クローゼット (淡色無垢フローリング、ベージュの床、表し梁、インセット扉のキャビネット、白いキャビネット) の写真
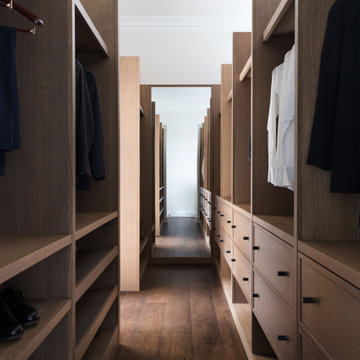
ロンドンにある高級な広いコンテンポラリースタイルのおしゃれなウォークインクローゼット (インセット扉のキャビネット、中間色木目調キャビネット、濃色無垢フローリング、茶色い床) の写真
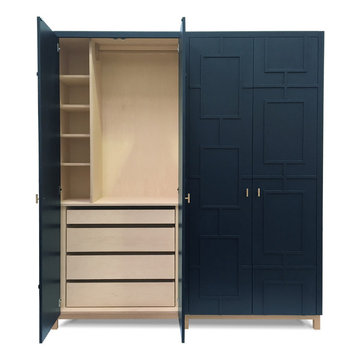
We were initially contacted by our clients to design and make a large fitted wardrobe, however after several discussions we realised that a free standing wardrobe would work better for their needs. We created the large freestanding wardrobe with four patterned doors in relief and titled it Relish. It has now been added to our range of freestanding furniture and available through Andrew Carpenter Design.
The inside of the wardrobe has rails shelves and four drawers that all fitted on concealed soft close runners. At 7 cm deep the top drawer is shallower than the others and can be used for jewellery and small items of clothing, whilst the three deeper drawers are a generous 14.5 cm deep.
The interior of the freestanding wardrobe is made from Finnish birch plywood with a solid oak frame underneath all finished in a hard wearing white oil to lighten the timber tone.
The exterior is hand brushed in deep blue.
Width 200 cm, depth: 58 cm, height: 222 cm.
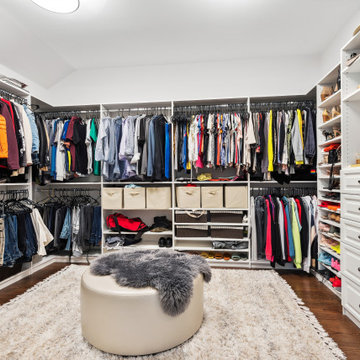
Brand new custom home build. Custom cabinets, quartz counters, hardwood floors throughout, custom lighting throughout. Butlers pantry, wet bar, 2nd floor laundry, fireplace, fully finished basement with game room, guest room and workout room. Custom landscape and hardscape.
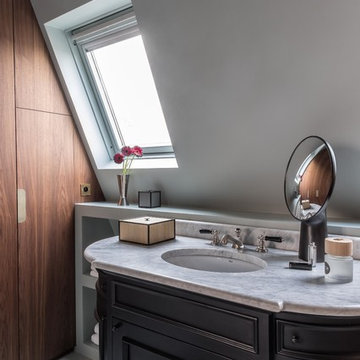
パリにある高級な中くらいなコンテンポラリースタイルのおしゃれな収納・クローゼット (インセット扉のキャビネット、茶色いキャビネット、グレーの床) の写真
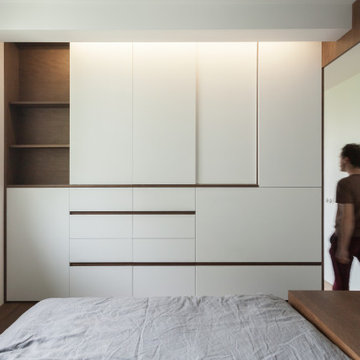
Le garde-robe dans une chambre semi-ouverte fait office de sa cloison.
パリにある高級な小さなコンテンポラリースタイルのおしゃれな収納・クローゼット (造り付け、インセット扉のキャビネット、濃色木目調キャビネット) の写真
パリにある高級な小さなコンテンポラリースタイルのおしゃれな収納・クローゼット (造り付け、インセット扉のキャビネット、濃色木目調キャビネット) の写真
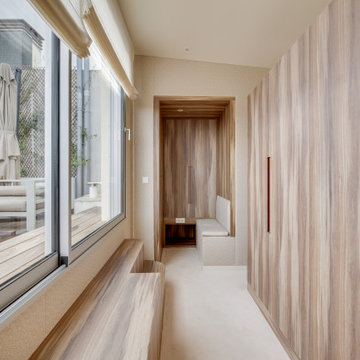
パリにある高級な広いコンテンポラリースタイルのおしゃれなウォークインクローゼット (インセット扉のキャビネット、中間色木目調キャビネット、カーペット敷き、ベージュの床) の写真
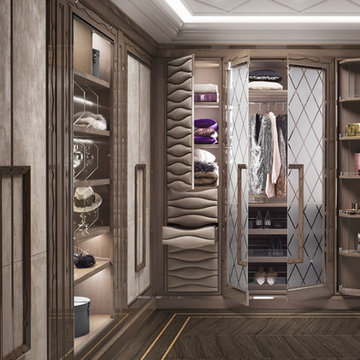
Gran Duca, walk-in closets designed to store clothes in full classic-contemporary style.
ニューヨークにある高級な中くらいなコンテンポラリースタイルのおしゃれなウォークインクローゼット (インセット扉のキャビネット、ベージュのキャビネット、淡色無垢フローリング、茶色い床、板張り天井) の写真
ニューヨークにある高級な中くらいなコンテンポラリースタイルのおしゃれなウォークインクローゼット (インセット扉のキャビネット、ベージュのキャビネット、淡色無垢フローリング、茶色い床、板張り天井) の写真
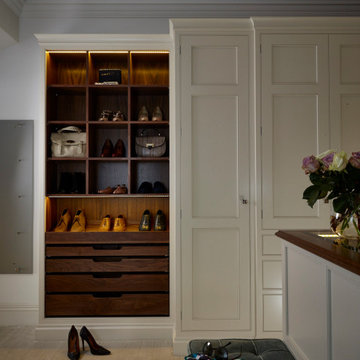
The walnut shelving shown here is perfect for displaying much-loved, precious items, and are accentuated with the use of strip lighting.
The furniture is shallower than the other wardrobe so to not impose on the entrance to the room. The Secret Drawer consider all the finer details when composing the designs.
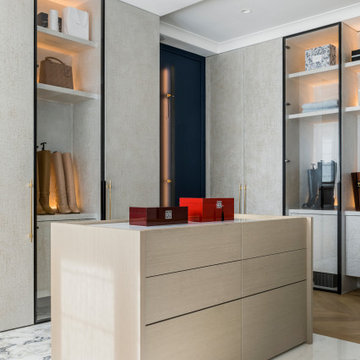
Photo : Romain Ricard
パリにある高級な広いコンテンポラリースタイルのおしゃれなフィッティングルーム (インセット扉のキャビネット、グレーのキャビネット、淡色無垢フローリング、ベージュの床) の写真
パリにある高級な広いコンテンポラリースタイルのおしゃれなフィッティングルーム (インセット扉のキャビネット、グレーのキャビネット、淡色無垢フローリング、ベージュの床) の写真
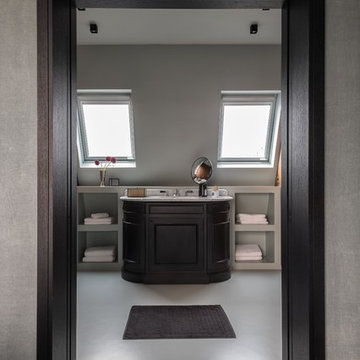
パリにある高級な中くらいなコンテンポラリースタイルのおしゃれな収納・クローゼット (インセット扉のキャビネット、茶色いキャビネット、グレーの床) の写真
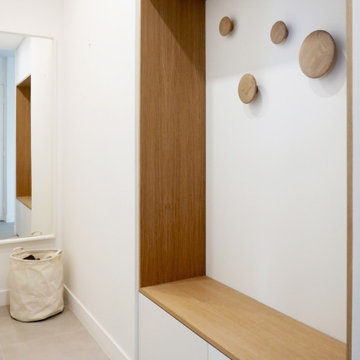
Rénovation partielle de ce grand appartement lumineux situé en bord de mer à La Ciotat. A la recherche d'un style contemporain, j'ai choisi de créer une harmonie chaleureuse et minimaliste en employant 3 matières principales : le blanc mat, le béton et le bois : résultat chic garanti !
Caractéristiques de cette décoration : Façades des meubles de cuisine bicolore en laque gris / grise et stratifié chêne. Plans de travail avec motif gris anthracite effet béton. Carrelage au sol en grand format effet béton ciré pour une touche minérale. Dans la suite parentale mélange de teintes blanc et bois pour une ambiance très sobre et lumineuse.
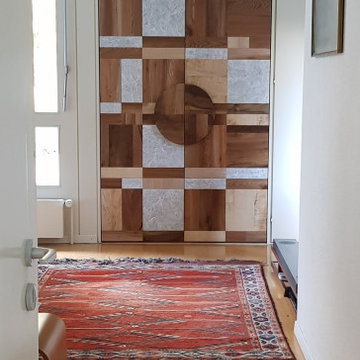
armoire intégrée et aménagée en chêne massif.
Portes d'inspiration japonaise constituées d'un assemblage de bois massifs : érable sycomore, platane et noyer, et de papier washi, un papier artisanal japonais en fibre de murier depuis le VIIeme siècle .
高級なコンテンポラリースタイルの収納・クローゼット (全タイプのキャビネット扉、インセット扉のキャビネット) のアイデア
1