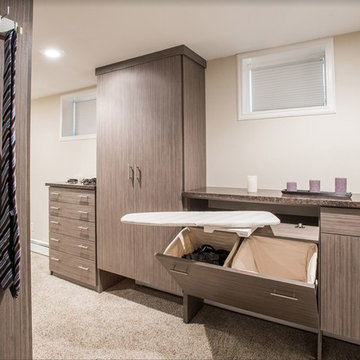高級なコンテンポラリースタイルの収納・クローゼット (茶色いキャビネット、フラットパネル扉のキャビネット) のアイデア
絞り込み:
資材コスト
並び替え:今日の人気順
写真 1〜12 枚目(全 12 枚)
1/5
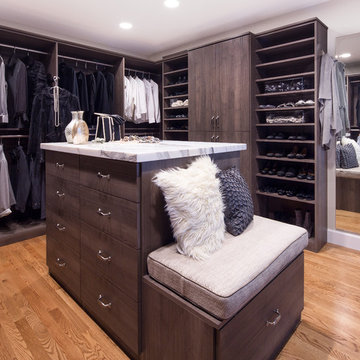
Walk-in Master Closet designed for two or just for you. Get dressed in your closet each morning, with this design. Everything you want and need.
Designer: Karin Parodi
Photographer :Karine Weiller
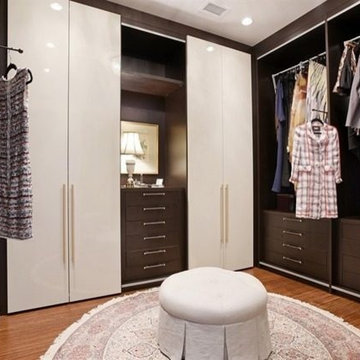
シカゴにある高級な広いコンテンポラリースタイルのおしゃれなフィッティングルーム (フラットパネル扉のキャビネット、茶色いキャビネット、竹フローリング) の写真

Rodwin Architecture & Skycastle Homes
Location: Boulder, Colorado, USA
Interior design, space planning and architectural details converge thoughtfully in this transformative project. A 15-year old, 9,000 sf. home with generic interior finishes and odd layout needed bold, modern, fun and highly functional transformation for a large bustling family. To redefine the soul of this home, texture and light were given primary consideration. Elegant contemporary finishes, a warm color palette and dramatic lighting defined modern style throughout. A cascading chandelier by Stone Lighting in the entry makes a strong entry statement. Walls were removed to allow the kitchen/great/dining room to become a vibrant social center. A minimalist design approach is the perfect backdrop for the diverse art collection. Yet, the home is still highly functional for the entire family. We added windows, fireplaces, water features, and extended the home out to an expansive patio and yard.
The cavernous beige basement became an entertaining mecca, with a glowing modern wine-room, full bar, media room, arcade, billiards room and professional gym.
Bathrooms were all designed with personality and craftsmanship, featuring unique tiles, floating wood vanities and striking lighting.
This project was a 50/50 collaboration between Rodwin Architecture and Kimball Modern
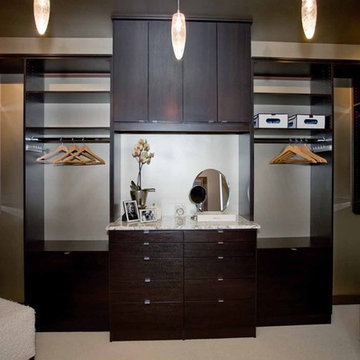
The "Luster of the Pearl” combined the allure of clean lines and redefined traditional silhouettes with texture and opulence. The color palette was fashion-inspired with unexpected color combinations like smokey violet and tiger-eye gold backed with metallic and warm neutrals.
Our design included cosmetic reconstruction of the fireplace, mosaic tile improvements to the kitchen, artistic custom wall finishes, and introduced new materials to the Portland market.
For more about Angela Todd Studios, click here: https://www.angelatoddstudios.com/
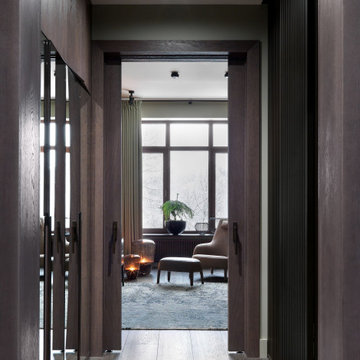
モスクワにある高級な広いコンテンポラリースタイルのおしゃれな収納・クローゼット (フラットパネル扉のキャビネット、茶色いキャビネット、濃色無垢フローリング、茶色い床) の写真
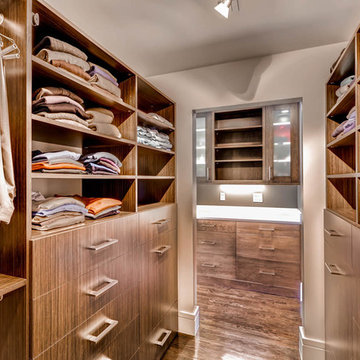
Cabinets supplied by Davis Mill & Cabinet
Tierra linea melamine
デンバーにある高級な広いコンテンポラリースタイルのおしゃれなウォークインクローゼット (フラットパネル扉のキャビネット、茶色いキャビネット、濃色無垢フローリング) の写真
デンバーにある高級な広いコンテンポラリースタイルのおしゃれなウォークインクローゼット (フラットパネル扉のキャビネット、茶色いキャビネット、濃色無垢フローリング) の写真
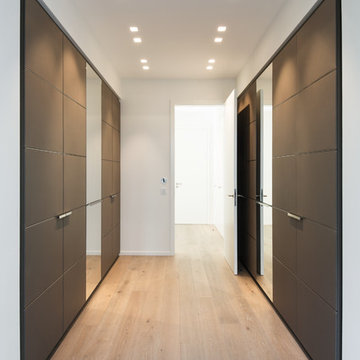
Mit diesen besonderen Einbauschränken ging ein Kundenwunsch in Erfüllung. Die Möbelfront zeigt sich in Lederoptik, unterbrochen von massiven, maßgefertigten Edelstahlapplikationen. Die gegenüberliegenden Spiegeltüren erlauben einen prüfenden Blick, ob die gewählte Garderobe auch hinten gut sitzt.
Das Schrankinnere passt farblich perfekt zu den Lederfronten und bietet reichlich Platz für viele Kleiderstangen, Fachböden und innenliegende Schubladen.
Die umlaufenden, zurückliegenden Passblenden sind genauso breit und hoch wie der Türstock. Dieses Gestaltungsmerkmal haben wir bei allen Einbauschränken, die wir für dieses Wohnhaus gefertigt haben, berücksichtigt. Dafür wurden extra die Decken im Bereich über den Einbaumöbeln im Vorfeld von den Trockenbauern abgekoffert.
Bei der Auswahl des Designs der (Kunst) Lederfronten sind Ihnen fast keine Grenzen gesetzt. Die Vielfältigkeit des Materials ist enorm und mit unserer Verarbeitungstechnik sind ganze Möbel in Lederoptik realisierbar.
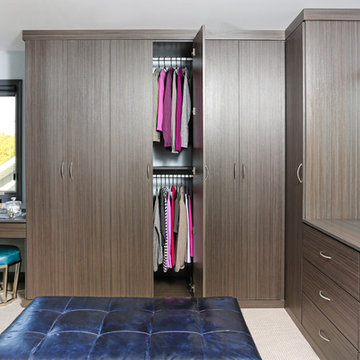
This room is part closet, part dressing room with plenty of custom clothes storage and a vanity.
シカゴにある高級な中くらいなコンテンポラリースタイルのおしゃれなフィッティングルーム (フラットパネル扉のキャビネット、茶色いキャビネット、カーペット敷き) の写真
シカゴにある高級な中くらいなコンテンポラリースタイルのおしゃれなフィッティングルーム (フラットパネル扉のキャビネット、茶色いキャビネット、カーペット敷き) の写真
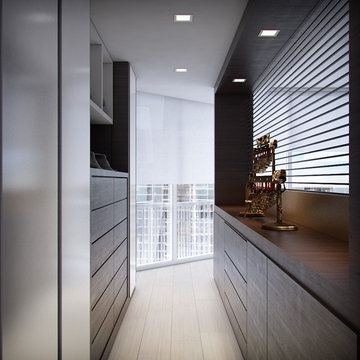
マイアミにある高級な中くらいなコンテンポラリースタイルのおしゃれなフィッティングルーム (フラットパネル扉のキャビネット、茶色いキャビネット、磁器タイルの床、ベージュの床) の写真
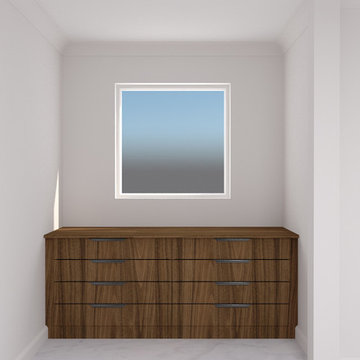
Small Cupboard in premium white and natural carini walnut
ロンドンにある高級な小さなコンテンポラリースタイルのおしゃれな壁面クローゼット (フラットパネル扉のキャビネット、茶色いキャビネット) の写真
ロンドンにある高級な小さなコンテンポラリースタイルのおしゃれな壁面クローゼット (フラットパネル扉のキャビネット、茶色いキャビネット) の写真
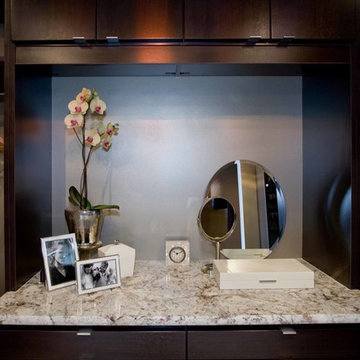
The "Luster of the Pearl” combined the allure of clean lines and redefined traditional silhouettes with texture and opulence. The color palette was fashion-inspired with unexpected color combinations like smokey violet and tiger-eye gold backed with metallic and warm neutrals.
Our design included cosmetic reconstruction of the fireplace, mosaic tile improvements to the kitchen, artistic custom wall finishes, and introduced new materials to the Portland market.
For more about Angela Todd Studios, click here: https://www.angelatoddstudios.com/
高級なコンテンポラリースタイルの収納・クローゼット (茶色いキャビネット、フラットパネル扉のキャビネット) のアイデア
1
