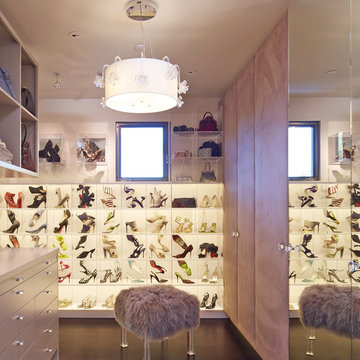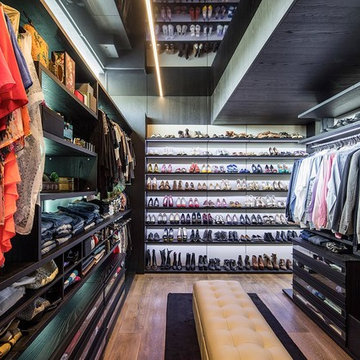ラグジュアリーなコンテンポラリースタイルの収納・クローゼット (茶色い床) のアイデア
絞り込み:
資材コスト
並び替え:今日の人気順
写真 1〜20 枚目(全 273 枚)
1/4
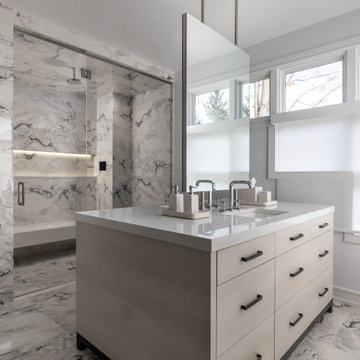
In this bespoke primary suite, we created one larger space that allows for dressing bathing and an experience of every day Luxury at home! For a spa-like experience we have a floating island of sink vanities, a custom steam shower with hidden lighting in the display niche, and glass doors that defined the space without closing anything off.
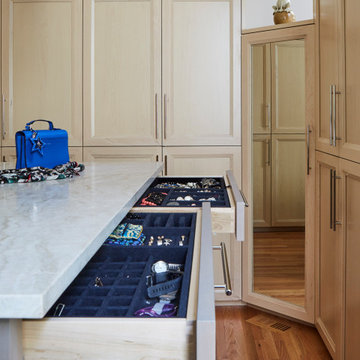
シカゴにあるラグジュアリーな広いコンテンポラリースタイルのおしゃれなウォークインクローゼット (落し込みパネル扉のキャビネット、中間色木目調キャビネット、淡色無垢フローリング、茶色い床、三角天井) の写真
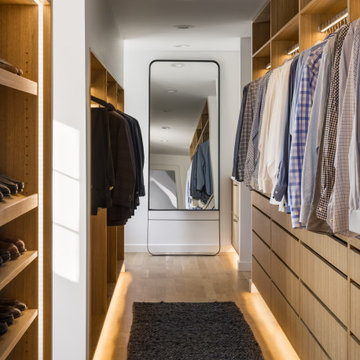
カンザスシティにあるラグジュアリーな中くらいなコンテンポラリースタイルのおしゃれな収納・クローゼット (造り付け、フラットパネル扉のキャビネット、黄色いキャビネット、淡色無垢フローリング、茶色い床) の写真
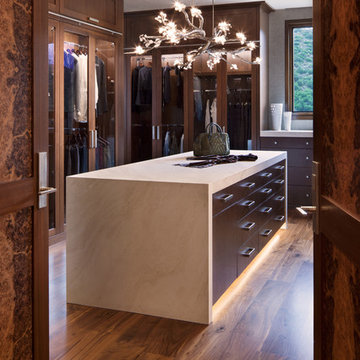
David O. Marlow
デンバーにあるラグジュアリーな巨大なコンテンポラリースタイルのおしゃれなウォークインクローゼット (ガラス扉のキャビネット、濃色木目調キャビネット、濃色無垢フローリング、茶色い床) の写真
デンバーにあるラグジュアリーな巨大なコンテンポラリースタイルのおしゃれなウォークインクローゼット (ガラス扉のキャビネット、濃色木目調キャビネット、濃色無垢フローリング、茶色い床) の写真
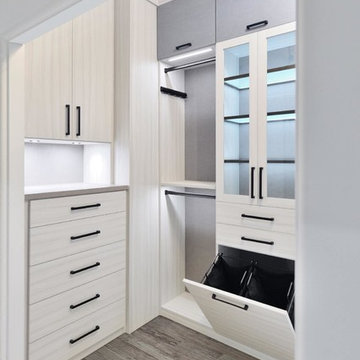
タンパにあるラグジュアリーな中くらいなコンテンポラリースタイルのおしゃれなウォークインクローゼット (フラットパネル扉のキャビネット、淡色木目調キャビネット、無垢フローリング、茶色い床) の写真
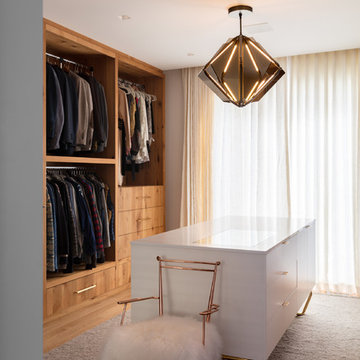
Contemporary and Clean Lined Walk-in Closet, Photo by David Lauer Photography
他の地域にあるラグジュアリーな広いコンテンポラリースタイルのおしゃれなフィッティングルーム (フラットパネル扉のキャビネット、中間色木目調キャビネット、茶色い床、淡色無垢フローリング) の写真
他の地域にあるラグジュアリーな広いコンテンポラリースタイルのおしゃれなフィッティングルーム (フラットパネル扉のキャビネット、中間色木目調キャビネット、茶色い床、淡色無垢フローリング) の写真
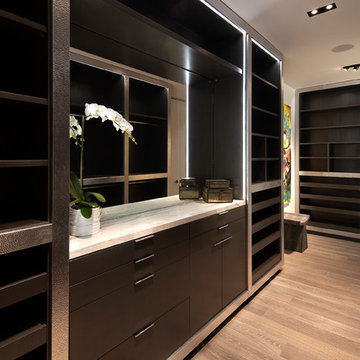
ロサンゼルスにあるラグジュアリーな広いコンテンポラリースタイルのおしゃれなウォークインクローゼット (フラットパネル扉のキャビネット、濃色木目調キャビネット、淡色無垢フローリング、茶色い床) の写真
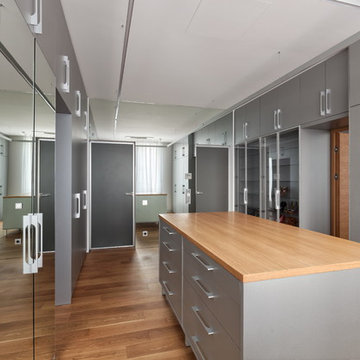
АБ "Шаболовка"
モスクワにあるラグジュアリーな広いコンテンポラリースタイルのおしゃれなウォークインクローゼット (グレーのキャビネット、無垢フローリング、茶色い床、フラットパネル扉のキャビネット) の写真
モスクワにあるラグジュアリーな広いコンテンポラリースタイルのおしゃれなウォークインクローゼット (グレーのキャビネット、無垢フローリング、茶色い床、フラットパネル扉のキャビネット) の写真
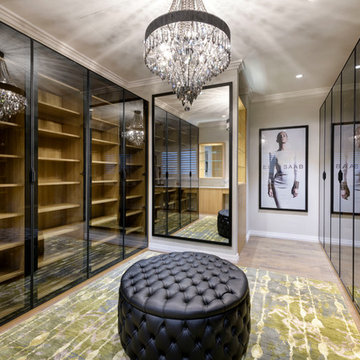
Our Client wanted a large walk in robe, so we took a bedroom and turned it into this, with lots of storage for shoes, handbags and clothes. There is also a long dressing table at the other end of the room.
Walls: Dulux Grey Pebble Half. Ceiling: Dulux Ceiling White. Robes: Academy Custom Interiors, Perth. Floors: Signature Oak Flooring. Rug: Jenny Jones. Ottoman: The Upholstery Shop, Perth. Pendant: Tilleys Lighting, Perth. Artwork and Oversized Mirror: Custom from Demmer Galleries, Perth.
Photography: DMax Photography
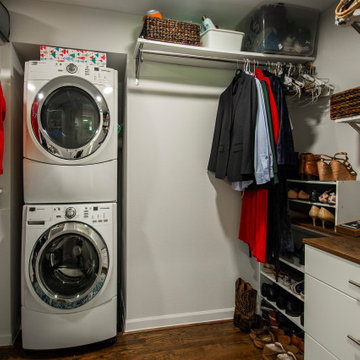
Our clients came to us because they were tired of looking at the side of their neighbor’s house from their master bedroom window! Their 1959 Dallas home had worked great for them for years, but it was time for an update and reconfiguration to make it more functional for their family.
They were looking to open up their dark and choppy space to bring in as much natural light as possible in both the bedroom and bathroom. They knew they would need to reconfigure the master bathroom and bedroom to make this happen. They were thinking the current bedroom would become the bathroom, but they weren’t sure where everything else would go.
This is where we came in! Our designers were able to create their new floorplan and show them a 3D rendering of exactly what the new spaces would look like.
The space that used to be the master bedroom now consists of the hallway into their new master suite, which includes a new large walk-in closet where the washer and dryer are now located.
From there, the space flows into their new beautiful, contemporary bathroom. They decided that a bathtub wasn’t important to them but a large double shower was! So, the new shower became the focal point of the bathroom. The new shower has contemporary Marine Bone Electra cement hexagon tiles and brushed bronze hardware. A large bench, hidden storage, and a rain shower head were must-have features. Pure Snow glass tile was installed on the two side walls while Carrara Marble Bianco hexagon mosaic tile was installed for the shower floor.
For the main bathroom floor, we installed a simple Yosemite tile in matte silver. The new Bellmont cabinets, painted naval, are complemented by the Greylac marble countertop and the Brainerd champagne bronze arched cabinet pulls. The rest of the hardware, including the faucet, towel rods, towel rings, and robe hooks, are Delta Faucet Trinsic, in a classic champagne bronze finish. To finish it off, three 14” Classic Possini Euro Ludlow wall sconces in burnished brass were installed between each sheet mirror above the vanity.
In the space that used to be the master bathroom, all of the furr downs were removed. We replaced the existing window with three large windows, opening up the view to the backyard. We also added a new door opening up into the main living room, which was totally closed off before.
Our clients absolutely love their cool, bright, contemporary bathroom, as well as the new wall of windows in their master bedroom, where they are now able to enjoy their beautiful backyard!
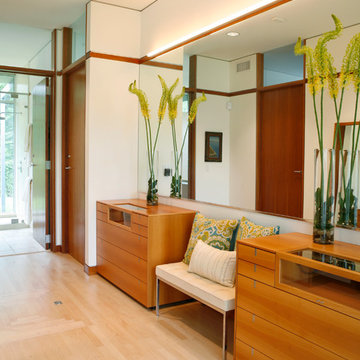
Custom cherry veneer dressers and perimeter moldings accent the dressing room which connects to the master bath. Designed by Architect Philetus Holt III, HMR Architects and built by Lasley Construction.
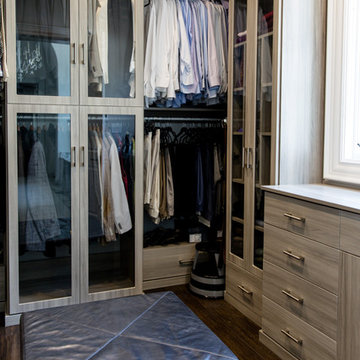
Master closet with 24" deep enclosed cabinets with glass doors. Custom shelving includes tie butler, adjustable shelves for folded sweaters and a laundry hamper for dry cleaning. Flat panel doors with brushed nickel hardware.
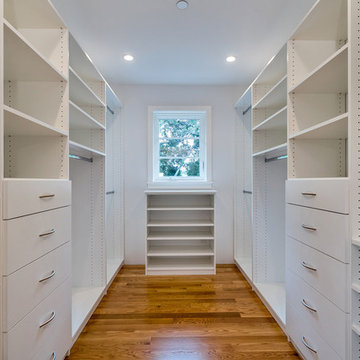
Walk-in Master closet with window and custom closet white cabinetry
サンフランシスコにあるラグジュアリーな広いコンテンポラリースタイルのおしゃれなウォークインクローゼット (フラットパネル扉のキャビネット、白いキャビネット、無垢フローリング、茶色い床) の写真
サンフランシスコにあるラグジュアリーな広いコンテンポラリースタイルのおしゃれなウォークインクローゼット (フラットパネル扉のキャビネット、白いキャビネット、無垢フローリング、茶色い床) の写真
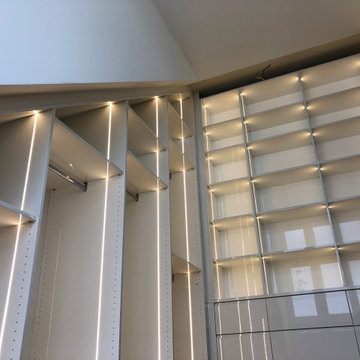
Die offene Ankleide ist komplett 6-7 fach aufpoliert bis zum Hochglanzgrad.
Die Schubladen weisen eine eingefräste und lackierte / polierte Griffleiste auf, sodass keine Griffe das Bild stören.
Der Schrankverlauf ist der Dachschrägen angepasst.
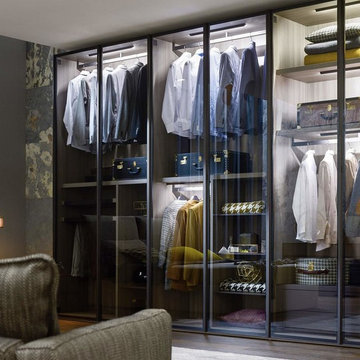
Zum Shop -> https://www.livarea.de/kleiderschraenke/fluegeltur-kleiderschraenke/novamobili-kleiderschrank-perry.html
Perry ist ein extravaganter Kleiderschrank mit transparenten Glastüren und kommt mit einer optionalen Innenraumbeleuchtung besonders gut zu Geltung. Perfekte Wahl für ein Ankleidezimmer, wo geschlossene Schränke vor Staub schützen.
Perry ist ein extravaganter Kleiderschrank mit transparenten Glastüren und kommt mit einer optionalen Innenraumbeleuchtung besonders gut zu Geltung. Perfekte Wahl für ein Ankleidezimmer, wo geschlossene Schränke vor Staub schützen.
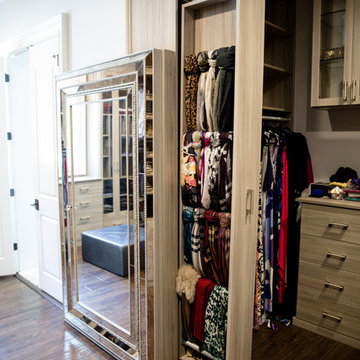
Custom master closet with 24" deep enclosed cabinets with glass doors. Pull-Out contains storage for scarves, belts and jewelry, adjustable shelves for folded sweaters and personal items. Flat panel doors with brushed nickel hardware. Laundry hamper for dry cleaning.
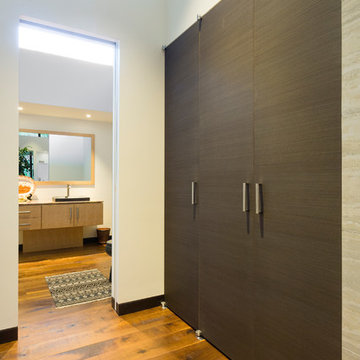
These closet doors are custom made from an African hardwood known as Obeche.
他の地域にあるラグジュアリーな巨大なコンテンポラリースタイルのおしゃれな壁面クローゼット (フラットパネル扉のキャビネット、濃色木目調キャビネット、無垢フローリング、茶色い床) の写真
他の地域にあるラグジュアリーな巨大なコンテンポラリースタイルのおしゃれな壁面クローゼット (フラットパネル扉のキャビネット、濃色木目調キャビネット、無垢フローリング、茶色い床) の写真
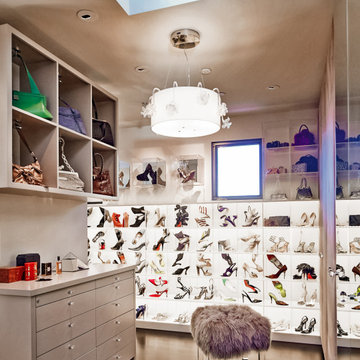
Clear acrylic shelving with backlit LED panels give this space a feeling of a high-end retail boutique. All of our work is custom and made to our client's needs, wants and specifications.
ラグジュアリーなコンテンポラリースタイルの収納・クローゼット (茶色い床) のアイデア
1
