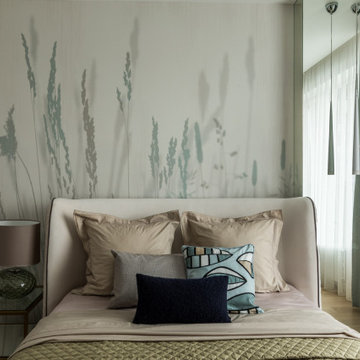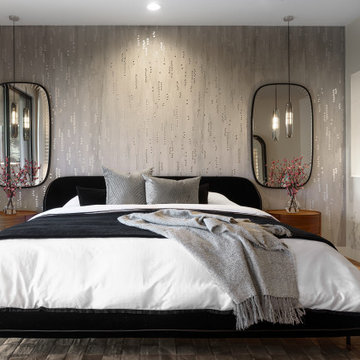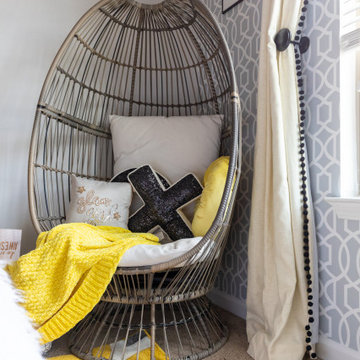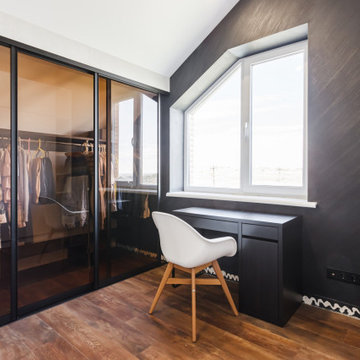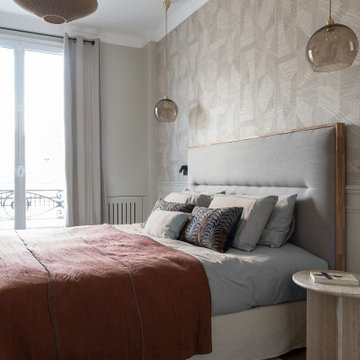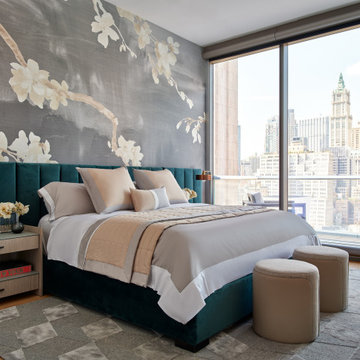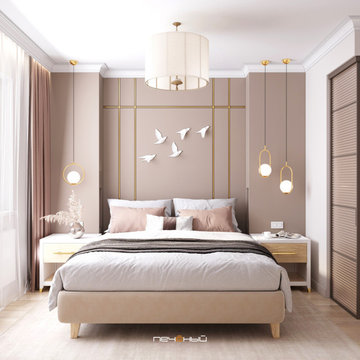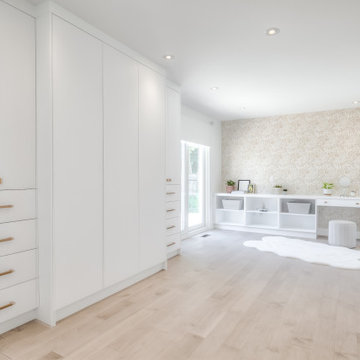コンテンポラリースタイルの寝室 (壁紙) の写真
絞り込み:
資材コスト
並び替え:今日の人気順
写真 81〜100 枚目(全 4,154 枚)
1/3
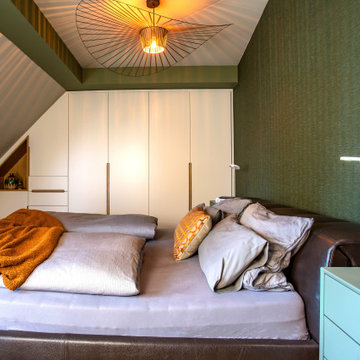
Gegenüberliegend vom Schreibtisch wurde ein Einbauschrank mit Innenbeleuchtung vom Schreiner gefertigt.
Der Teppich nimmt die Farbe der Tapete auf.
ミュンヘンにあるコンテンポラリースタイルのおしゃれな主寝室 (緑の壁、無垢フローリング、壁紙) のインテリア
ミュンヘンにあるコンテンポラリースタイルのおしゃれな主寝室 (緑の壁、無垢フローリング、壁紙) のインテリア
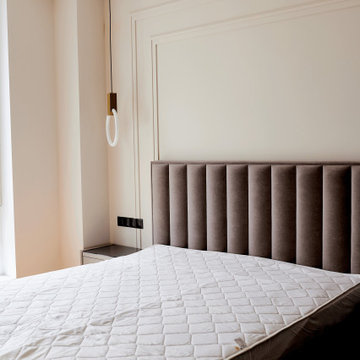
Капитальный ремонт однокомнатной вторички
モスクワにある中くらいなコンテンポラリースタイルのおしゃれな主寝室 (ベージュの壁、ラミネートの床、暖炉なし、茶色い床、折り上げ天井、壁紙、アクセントウォール) のインテリア
モスクワにある中くらいなコンテンポラリースタイルのおしゃれな主寝室 (ベージュの壁、ラミネートの床、暖炉なし、茶色い床、折り上げ天井、壁紙、アクセントウォール) のインテリア
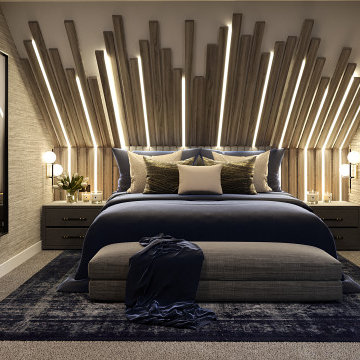
ウエストミッドランズにある中くらいなコンテンポラリースタイルのおしゃれな主寝室 (グレーの壁、カーペット敷き、暖炉なし、グレーの床、三角天井、壁紙、アクセントウォール)
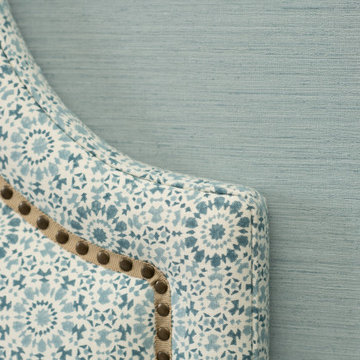
This project included a complete refurbishment of the guest bedroom.
My client wanted to create a peaceful retreat for guests. I suggested a calm blue colour scheme and designed an exquisite bespoke headboard and cushions. I sourced a new bed and sumptuous accessories including bedside tables, lamps and a throw and beautiful linen sheers to match the existing curtains. The joinery from Inteka Limited was spray painted to match the textured wallpaper.
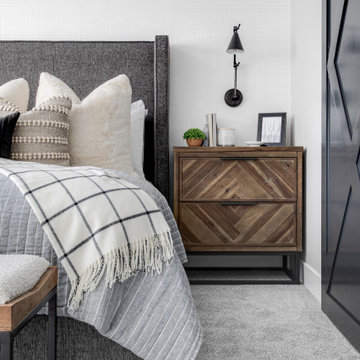
Contemporary Primary Suite
Design: THREE SALT DESIGN Co.
Build: Zalar Homes
Photo: Chad Mellon
オレンジカウンティにある中くらいなコンテンポラリースタイルのおしゃれな主寝室 (グレーの壁、カーペット敷き、グレーの床、壁紙) のインテリア
オレンジカウンティにある中くらいなコンテンポラリースタイルのおしゃれな主寝室 (グレーの壁、カーペット敷き、グレーの床、壁紙) のインテリア
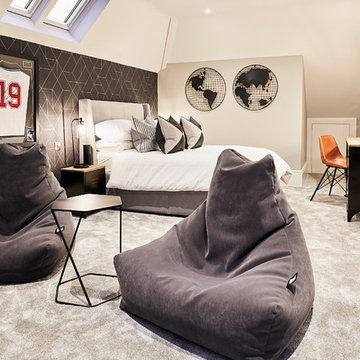
Monochromatic themed boys room, with the injection of tan leather chair.
チェシャーにある広いコンテンポラリースタイルのおしゃれな客用寝室 (黒い壁、カーペット敷き、グレーの床、壁紙) のレイアウト
チェシャーにある広いコンテンポラリースタイルのおしゃれな客用寝室 (黒い壁、カーペット敷き、グレーの床、壁紙) のレイアウト
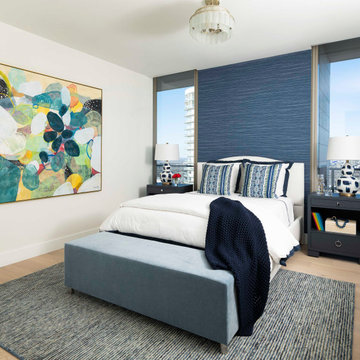
An exhilarating shift from a suburban traditional family home to a modern, high-rise condominium. We were excited to start with a clean slate and designed this 3,500sf space, transitioning this client into their next chapter. The overall color palette embraces a calm and serene aesthetic, while the furnishings and appointments ensure inviting spaces throughout the unit. Special details were strategically infused such as contrast chair back fabric, accent wall coverings, designer light fixtures, unique sculptures and no shortage of custom details on the furnishings, uniquely tailored to the customer. This luxury, high-rise condo now feels like home.
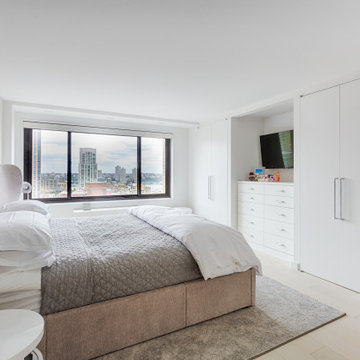
ニューヨークにある中くらいなコンテンポラリースタイルのおしゃれな主寝室 (白い壁、淡色無垢フローリング、ベージュの床、全タイプの天井の仕上げ、壁紙) のインテリア
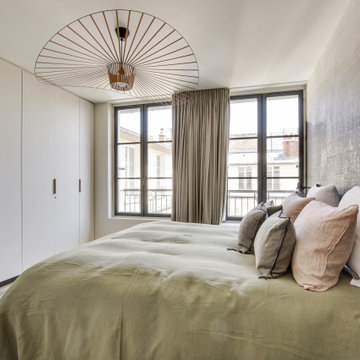
Le projet :
D’anciennes chambres de services sous les toits réunies en appartement locatif vont connaître une troisième vie avec une ultime transformation en pied-à-terre parisien haut de gamme.
Notre solution :
Nous avons commencé par ouvrir l’ancienne cloison entre le salon et la cuisine afin de bénéficier d’une belle pièce à vivre donnant sur les toits avec ses 3 fenêtres. Un îlot central en marbre blanc intègre une table de cuisson avec hotte intégrée. Nous le prolongeons par une table en noyer massif accueillant 6 personnes. L’équipe imagine une cuisine tout en linéaire noire mat avec poignées et robinetterie laiton. Le noir sera le fil conducteur du projet par petites touches, sur les boiseries notamment.
Sur le mur faisant face à la cuisine, nous agençons une bibliothèque sur mesure peinte en bleu grisé avec TV murale et un joli décor en papier-peint en fond de mur.
Les anciens radiateurs sont habillés de cache radiateurs menuisés qui servent d’assises supplémentaires au salon, en complément d’un grand canapé convertible très confortable, jaune moutarde.
Nous intégrons la climatisation à ce projet et la dissimulons dans les faux plafonds.
Une porte vitrée en métal noir vient isoler l’espace nuit de l’espace à vivre et ferme le long couloir desservant les deux chambres. Ce couloir est entièrement décoré avec un papier graphique bleu grisé, posé au dessus d’une moulure noire qui démarre depuis l’entrée, traverse le salon et se poursuit jusqu’à la salle de bains.
Nous repensons intégralement la chambre parentale afin de l’agrandir. Comment ? En supprimant l’ancienne salle de bains qui empiétait sur la moitié de la pièce. Ainsi, la chambre bénéficie d’un grand espace avec dressing ainsi que d’un espace bureau et d’un lit king size, comme à l’hôtel. Un superbe papier-peint texturé et abstrait habille le mur en tête de lit avec des luminaires design. Des rideaux occultants sur mesure permettent d’obscurcir la pièce, car les fenêtres sous toits ne bénéficient pas de volets.
Nous avons également agrandie la deuxième chambrée supprimant un ancien placard accessible depuis le couloir. Nous le remplaçons par un ensemble menuisé sur mesure qui permet d’intégrer dressing, rangements fermés et un espace bureau en niche ouverte. Toute la chambre est peinte dans un joli bleu profond.
La salle de bains d’origine étant supprimée, le nouveau projet intègre une salle de douche sur une partie du couloir et de la chambre parentale, à l’emplacement des anciens WC placés à l’extrémité de l’appartement. Un carrelage chic en marbre blanc recouvre sol et murs pour donner un maximum de clarté à la pièce, en contraste avec le meuble vasque, radiateur et robinetteries en noir mat. Une grande douche à l’italienne vient se substituer à l’ancienne baignoire. Des placards sur mesure discrets dissimulent lave-linge, sèche-linge et autres accessoires de toilette.
Le style :
Elégance, chic, confort et sobriété sont les grandes lignes directrices de cet appartement qui joue avec les codes du luxe… en toute simplicité. Ce qui fait de ce lieu, en définitive, un appartement très cosy. Chaque détail est étudié jusqu’aux poignées de portes en laiton qui contrastent avec les boiseries noires, que l’on retrouve en fil conducteur sur tout le projet, des plinthes aux portes. Le mobilier en noyer ajoute une touche de chaleur. Un grand canapé jaune moutarde s’accorde parfaitement au noir et aux bleus gris présents sur la bibliothèque, les parties basses des murs et dans le couloir.
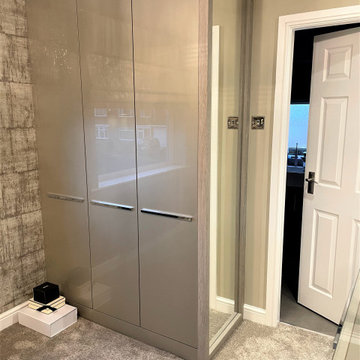
In a palette of finishes inspired by luxurious hotel suite design; our recent bedroom commission – occupying a modest size room, uses reflective materials such as mirror and gloss champagne furniture fascia to help create an illusion of greater space. working alongside our interior design partner ‘fleur interiors’ the resulting design features a variety of rich textures in the form of wall coverings and fabrics to achieve an opulent boutique feel.
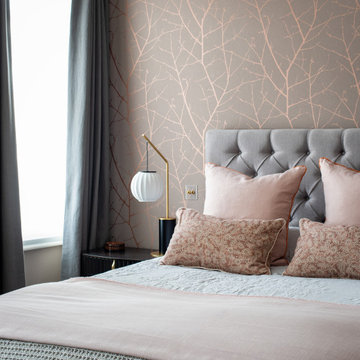
The Master Bedroom Suite has a strong continuity from one space to the other. Pink cascades from the en-suite into the master bedroom where it teams beautifully with warm greys and metallic tones. A statement wallpaper lends drama behind the bedhead with its rose gold sprig motif. Black glazed joinery, which evokes a more masculine feel, balances the scheme, and marries with the glamorous bespoke black and brass Roche Bobois cabinets.
The softest of pinks washes the dressing room, where an ornate boudoir chair dating from the 1920s was given a new lease of life when it was reupholstered by Charlotte Heather Interiors and its gold leaf was reinstated by the client.
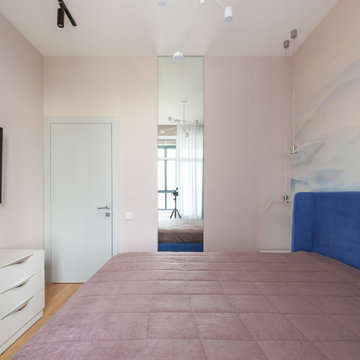
モスクワにある中くらいなコンテンポラリースタイルのおしゃれな主寝室 (ピンクの壁、ラミネートの床、ベージュの床、壁紙、アクセントウォール) のインテリア
コンテンポラリースタイルの寝室 (壁紙) の写真
5
