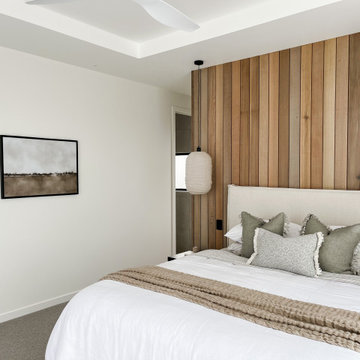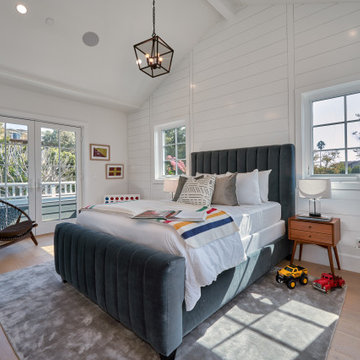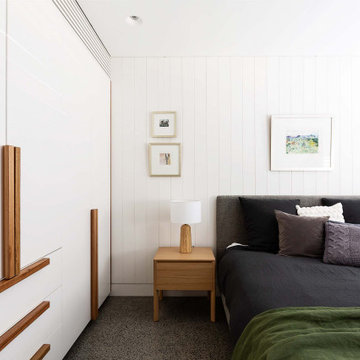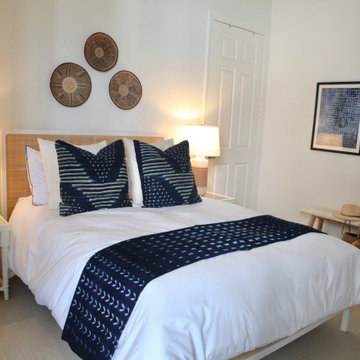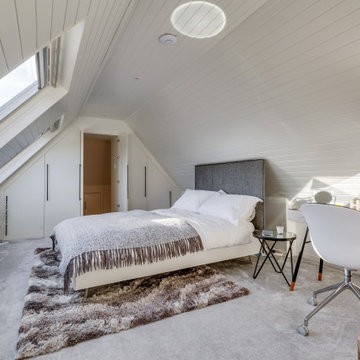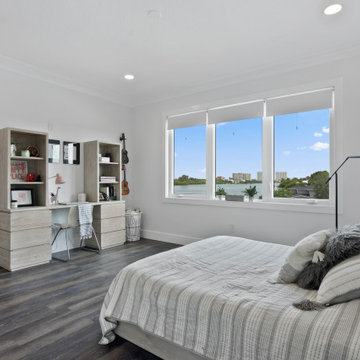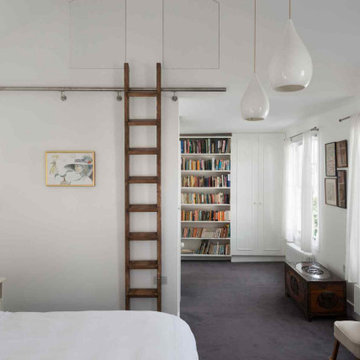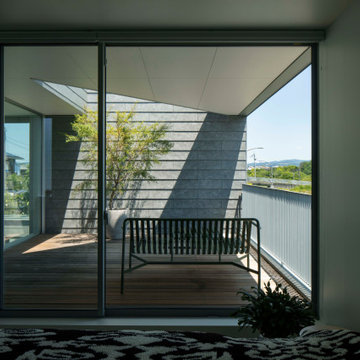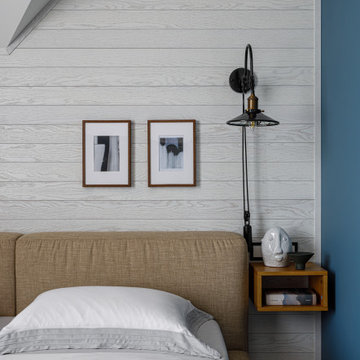コンテンポラリースタイルの寝室 (ピンクの壁、白い壁、塗装板張りの壁) の写真
絞り込み:
資材コスト
並び替え:今日の人気順
写真 1〜20 枚目(全 81 枚)
1/5
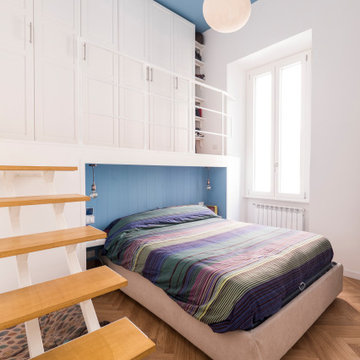
Per la camera da letto è stata studiata una soluzione particolare. Data l'altezza del locale è stato possibile creare un piccolo soppalco per gli armadi sotto il quale si inserisce la testata del letto. Il legno in tinta pastello riscalda questo piccolo spazio in cui si inserisce il letto.
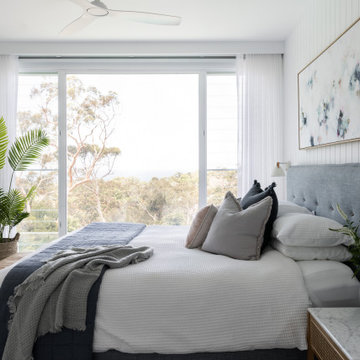
The Master Bedroom with it's upholstered bedhead and vj feature wall has all the luxuries with its WIR and Master Ensuite.
シドニーにあるコンテンポラリースタイルのおしゃれな主寝室 (白い壁、カーペット敷き、グレーの床、塗装板張りの壁) のレイアウト
シドニーにあるコンテンポラリースタイルのおしゃれな主寝室 (白い壁、カーペット敷き、グレーの床、塗装板張りの壁) のレイアウト
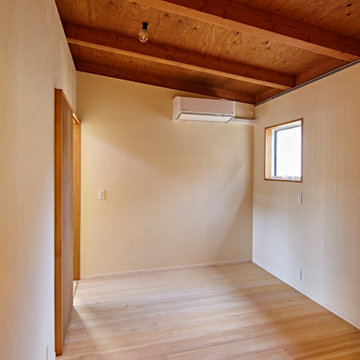
他の地域にある中くらいなコンテンポラリースタイルのおしゃれな主寝室 (白い壁、無垢フローリング、暖炉なし、ベージュの床、表し梁、塗装板張りの壁、照明、ベージュの天井) のレイアウト
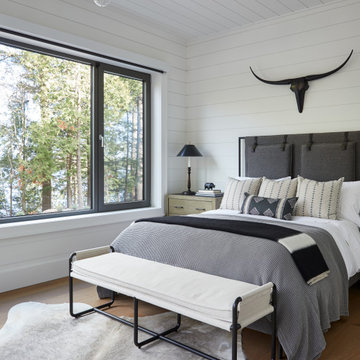
Bright and spacious bedroom with shiplap panelled walls, large windows overlooking the lake, comfortable and cozy furnishings, a neutral colour palette with grey and black accents throughout.
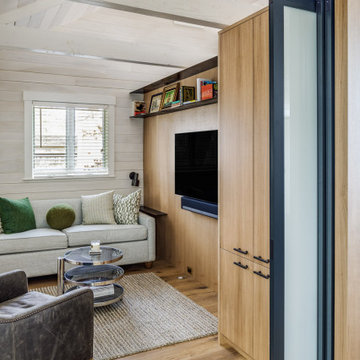
The upper level Provincetown condominium was fully renovated to optimize its waterfront location and enhance the visual connection to the harbor
The program included a new kitchen, two bathrooms a primary bedroom and a convertible study/guest room that incorporates an accordion pocket door for privacy
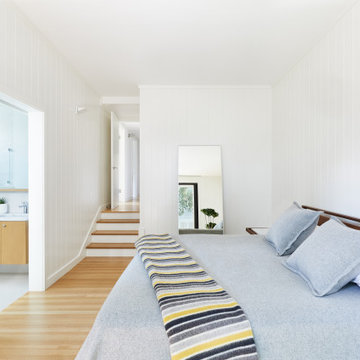
Aubrie Pick Photography
サンフランシスコにある広いコンテンポラリースタイルのおしゃれな主寝室 (淡色無垢フローリング、白い壁、ベージュの床、塗装板張りの壁) のレイアウト
サンフランシスコにある広いコンテンポラリースタイルのおしゃれな主寝室 (淡色無垢フローリング、白い壁、ベージュの床、塗装板張りの壁) のレイアウト
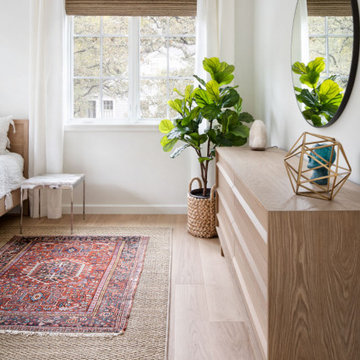
Looking into this secondary bedroom on the second level one can appreciate the dense tree canopy outside while the interior remains bright, spacious and elegant.
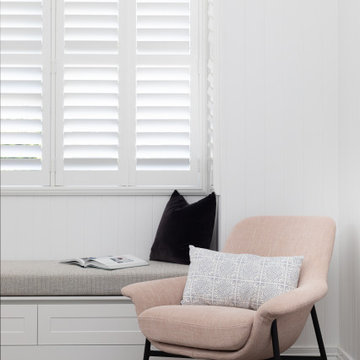
This classic Queenslander home in Red Hill, was a major renovation and therefore an opportunity to meet the family’s needs. With three active children, this family required a space that was as functional as it was beautiful, not forgetting the importance of it feeling inviting.
The resulting home references the classic Queenslander in combination with a refined mix of modern Hampton elements.
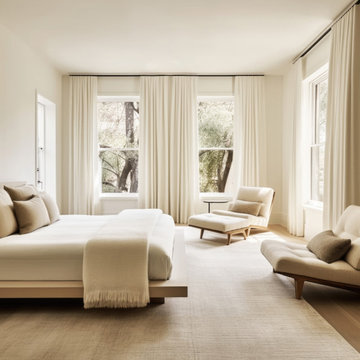
Welcome to Woodland Hills, Los Angeles – where nature's embrace meets refined living. Our residential interior design project brings a harmonious fusion of serenity and sophistication. Embracing an earthy and organic palette, the space exudes warmth with its natural materials, celebrating the beauty of wood, stone, and textures. Light dances through large windows, infusing every room with a bright and airy ambiance that uplifts the soul. Thoughtfully curated elements of nature create an immersive experience, blurring the lines between indoors and outdoors, inviting the essence of tranquility into every corner. Step into a realm where modern elegance thrives in perfect harmony with the earth's timeless allure.
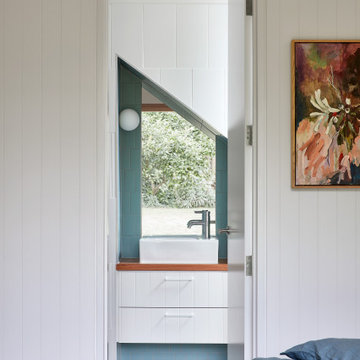
Twin Peaks House is a vibrant extension to a grand Edwardian homestead in Kensington.
Originally built in 1913 for a wealthy family of butchers, when the surrounding landscape was pasture from horizon to horizon, the homestead endured as its acreage was carved up and subdivided into smaller terrace allotments. Our clients discovered the property decades ago during long walks around their neighbourhood, promising themselves that they would buy it should the opportunity ever arise.
Many years later the opportunity did arise, and our clients made the leap. Not long after, they commissioned us to update the home for their family of five. They asked us to replace the pokey rear end of the house, shabbily renovated in the 1980s, with a generous extension that matched the scale of the original home and its voluminous garden.
Our design intervention extends the massing of the original gable-roofed house towards the back garden, accommodating kids’ bedrooms, living areas downstairs and main bedroom suite tucked away upstairs gabled volume to the east earns the project its name, duplicating the main roof pitch at a smaller scale and housing dining, kitchen, laundry and informal entry. This arrangement of rooms supports our clients’ busy lifestyles with zones of communal and individual living, places to be together and places to be alone.
The living area pivots around the kitchen island, positioned carefully to entice our clients' energetic teenaged boys with the aroma of cooking. A sculpted deck runs the length of the garden elevation, facing swimming pool, borrowed landscape and the sun. A first-floor hideout attached to the main bedroom floats above, vertical screening providing prospect and refuge. Neither quite indoors nor out, these spaces act as threshold between both, protected from the rain and flexibly dimensioned for either entertaining or retreat.
Galvanised steel continuously wraps the exterior of the extension, distilling the decorative heritage of the original’s walls, roofs and gables into two cohesive volumes. The masculinity in this form-making is balanced by a light-filled, feminine interior. Its material palette of pale timbers and pastel shades are set against a textured white backdrop, with 2400mm high datum adding a human scale to the raked ceilings. Celebrating the tension between these design moves is a dramatic, top-lit 7m high void that slices through the centre of the house. Another type of threshold, the void bridges the old and the new, the private and the public, the formal and the informal. It acts as a clear spatial marker for each of these transitions and a living relic of the home’s long history.
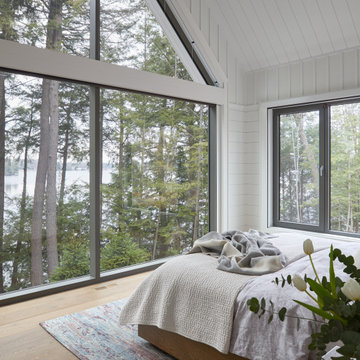
Bright and spacious bedroom with shiplap panelled walls, large windows overlooking the lake, comfortable and cozy furnishings, and hints of soft purple throughout.
コンテンポラリースタイルの寝室 (ピンクの壁、白い壁、塗装板張りの壁) の写真
1
