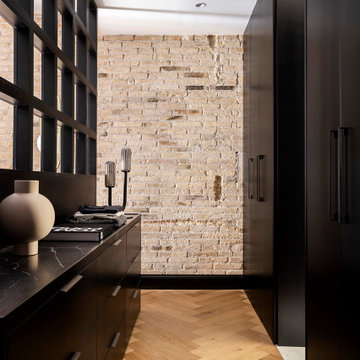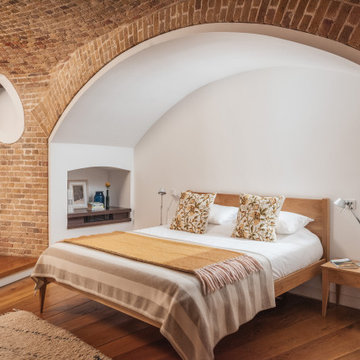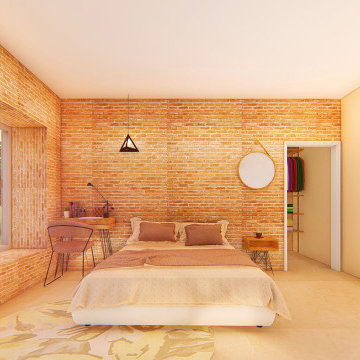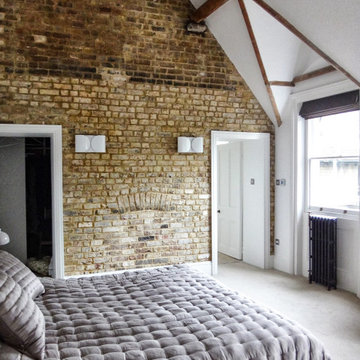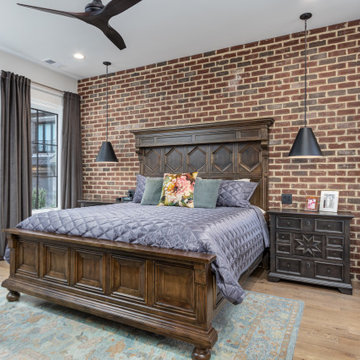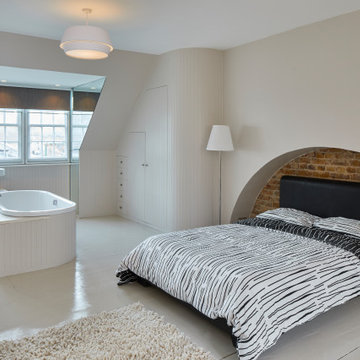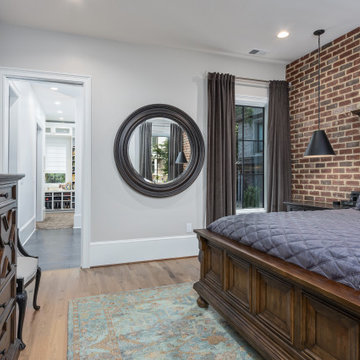広いコンテンポラリースタイルの寝室 (レンガ壁) の写真
絞り込み:
資材コスト
並び替え:今日の人気順
写真 1〜20 枚目(全 24 枚)
1/4

The master bedroom was designed to exude warmth and intimacy. The fireplace was updated to have a modern look, offset by painted, exposed brick. We designed a custom asymmetrical headboard that hung off the wall and extended to the encapsulate the width of the room. We selected three silk bamboo rugs of complimenting colors to overlap and surround the bed. This theme of layering: simple, monochromatic whites and creams makes its way around the room and draws attention to the warmth and woom at the floor and ceilings.
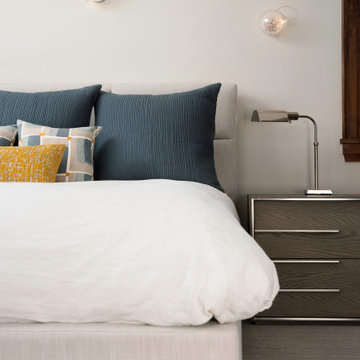
Rodwin Architecture & Skycastle Homes
Location: Boulder, Colorado, USA
Interior design, space planning and architectural details converge thoughtfully in this transformative project. A 15-year old, 9,000 sf. home with generic interior finishes and odd layout needed bold, modern, fun and highly functional transformation for a large bustling family. To redefine the soul of this home, texture and light were given primary consideration. Elegant contemporary finishes, a warm color palette and dramatic lighting defined modern style throughout. A cascading chandelier by Stone Lighting in the entry makes a strong entry statement. Walls were removed to allow the kitchen/great/dining room to become a vibrant social center. A minimalist design approach is the perfect backdrop for the diverse art collection. Yet, the home is still highly functional for the entire family. We added windows, fireplaces, water features, and extended the home out to an expansive patio and yard.
The cavernous beige basement became an entertaining mecca, with a glowing modern wine-room, full bar, media room, arcade, billiards room and professional gym.
Bathrooms were all designed with personality and craftsmanship, featuring unique tiles, floating wood vanities and striking lighting.
This project was a 50/50 collaboration between Rodwin Architecture and Kimball Modern
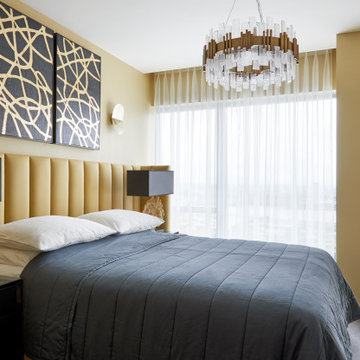
This charming Provence Super King Bed Set with the impressive headboard creates a luxurious and elegant master bedroom allure. The vertically fluted headboard that extends beyond the bed width, offers an ample amount of space to seamlessly accommodate the bedside tables, creating a cosy nest within the bedroom. Equally stunning is the bed design, with the sumptuously padded and masterfully upholstered bed base, while the show wood plinth completes the luxury look to the last detail.
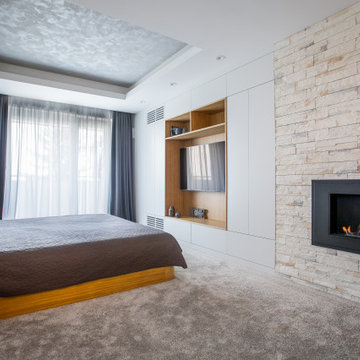
他の地域にある広いコンテンポラリースタイルのおしゃれな主寝室 (グレーの壁、カーペット敷き、標準型暖炉、石材の暖炉まわり、グレーの床、折り上げ天井、レンガ壁) のインテリア
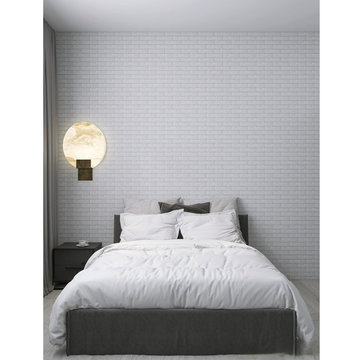
Большая кровать с тумбой на фоне акцентной стены из декоративного гипсового кирпича, оригинальный светильник гармонично вписался в интерьер.
他の地域にある広いコンテンポラリースタイルのおしゃれな主寝室 (白い壁、ラミネートの床、グレーの床、レンガ壁、アクセントウォール) のインテリア
他の地域にある広いコンテンポラリースタイルのおしゃれな主寝室 (白い壁、ラミネートの床、グレーの床、レンガ壁、アクセントウォール) のインテリア
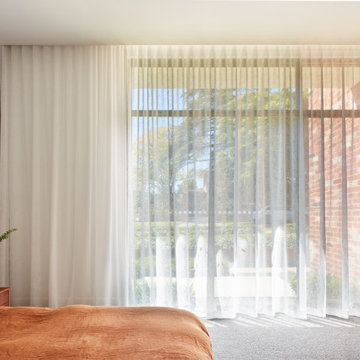
A single storey custom residence in the leafy eastern suburbs of Adelaide. Designed with three pavilions, the central pavilion hosting the main living with four metre ceilings. A collaboration between Think Architects and a landscape designer to incorporate beautiful outdoor gardens. Focusing on the entertaining area with an outdoor kitchen overlooking the pool and a home theatre that opens up into the entertainers hub.
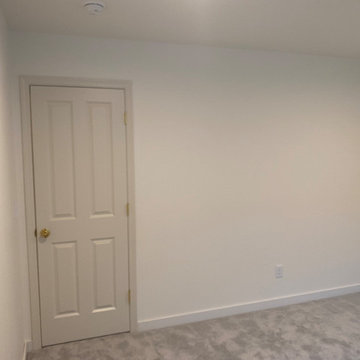
デンバーにある広いコンテンポラリースタイルのおしゃれな主寝室 (白い壁、クッションフロア、グレーの床、格子天井、レンガ壁) のレイアウト

The master bedroom was designed to exude warmth and intimacy. The fireplace was updated to have a modern look, offset by painted, exposed brick. We designed a custom asymmetrical headboard that hung off the wall and extended to the encapsulate the width of the room. We selected three silk bamboo rugs of complimenting colors to overlap and surround the bed. This theme of layering: simple, monochromatic whites and creams makes its way around the room and draws attention to the warmth and woom at the floor and ceilings.
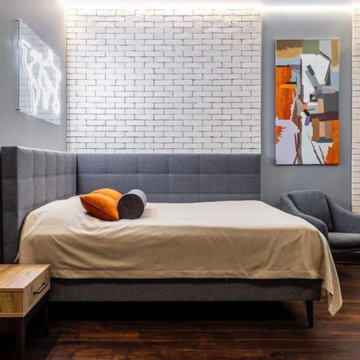
Комната подростка. Минималистичная, технологичная, динамичная. Сюжет работы и колористика были определена быстро - цвета продиктованы окружением, а содержание - хозяином комнаты.
Цвета для работы во многом взяты из окружения в комнате и перекликаются, практически, с каждым её элементом.
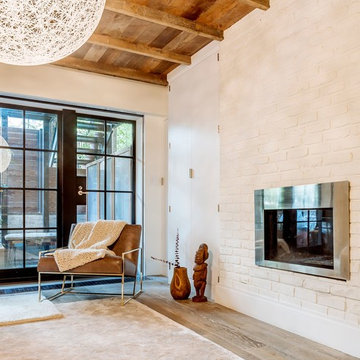
The master bedroom was designed to exude warmth and intimacy. The fireplace was updated to have a modern look, offset by painted, exposed brick. We designed a custom asymmetrical headboard that hung off the wall and extended to the encapsulate the width of the room. We selected three silk bamboo rugs of complimenting colors to overlap and surround the bed. This theme of layering: simple, monochromatic whites and creams makes its way around the room and draws attention to the warmth and woom at the floor and ceilings.
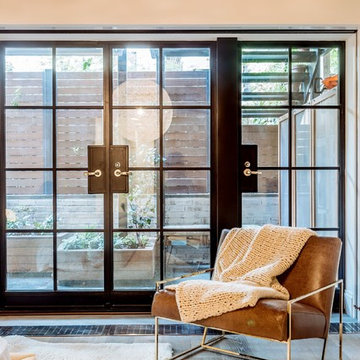
The master bedroom was designed to exude warmth and intimacy. The fireplace was updated to have a modern look, offset by painted, exposed brick. We designed a custom asymmetrical headboard that hung off the wall and extended to the encapsulate the width of the room. We selected three silk bamboo rugs of complimenting colors to overlap and surround the bed. This theme of layering: simple, monochromatic whites and creams makes its way around the room and draws attention to the warmth and woom at the floor and ceilings.
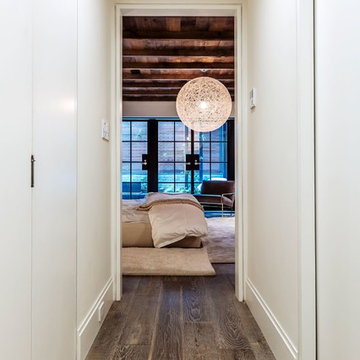
The master bedroom was designed to exude warmth and intimacy. The fireplace was updated to have a modern look, offset by painted, exposed brick. We designed a custom asymmetrical headboard that hung off the wall and extended to the encapsulate the width of the room. We selected three silk bamboo rugs of complimenting colors to overlap and surround the bed. This theme of layering: simple, monochromatic whites and creams makes its way around the room and draws attention to the warmth and woom at the floor and ceilings.
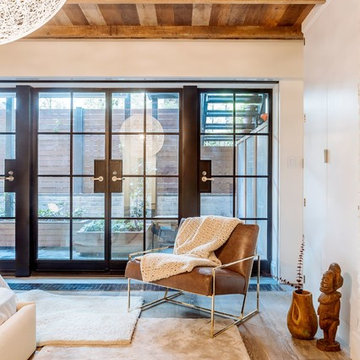
The master bedroom was designed to exude warmth and intimacy. The fireplace was updated to have a modern look, offset by painted, exposed brick. We designed a custom asymmetrical headboard that hung off the wall and extended to the encapsulate the width of the room. We selected three silk bamboo rugs of complimenting colors to overlap and surround the bed. This theme of layering: simple, monochromatic whites and creams makes its way around the room and draws attention to the warmth and woom at the floor and ceilings.
広いコンテンポラリースタイルの寝室 (レンガ壁) の写真
1
