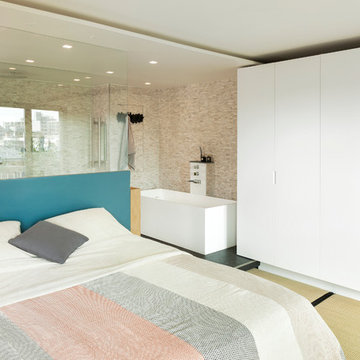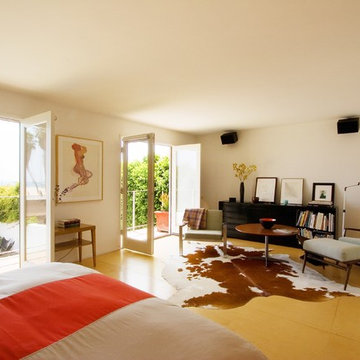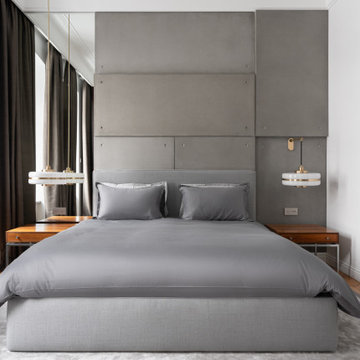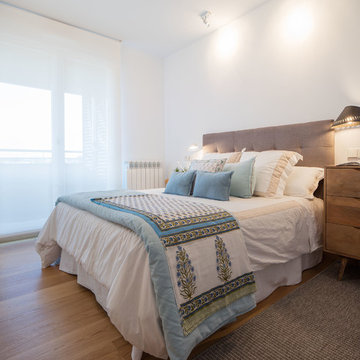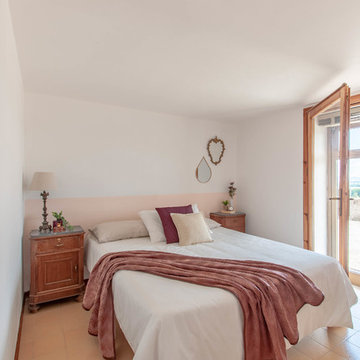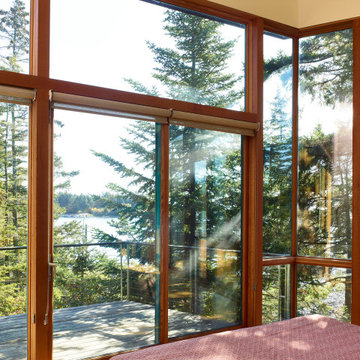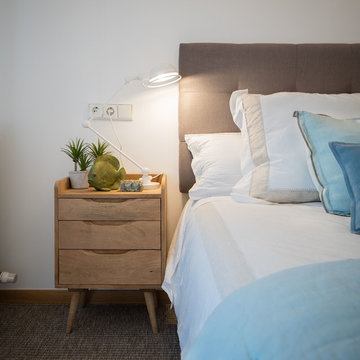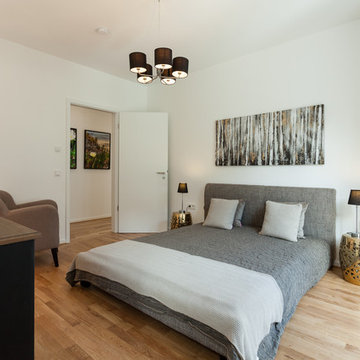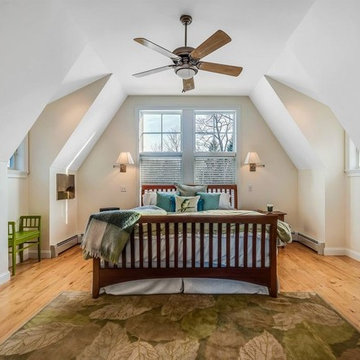コンテンポラリースタイルの主寝室 (黄色い床、白い壁、黄色い壁) の写真
絞り込み:
資材コスト
並び替え:今日の人気順
写真 1〜20 枚目(全 54 枚)
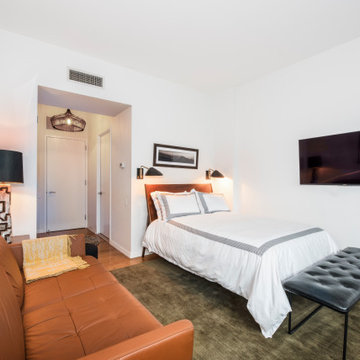
This bedroom was designed to accommodate a teenager boy who will be pursuing in the music industry. We took in consideration the need to have a additional queen size bed for guests. This space can be used for gatherings to listen him playing tracks or just to have friends over to play video game.
The use of this space is endless! The rare picture of Basquiat in the desk area and a very interesting table lamp, vintage, and made of clay welcomes everyone who walks in, without forget to mentioned, we incorporated the hall entrance with the rest of the room, adding the ceiling pendant that reflects an abstract interesting pattern in the ceiling, making even more artsy and fun!
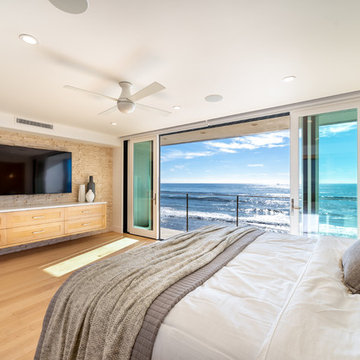
Our clients are seasoned home renovators. Their Malibu oceanside property was the second project JRP had undertaken for them. After years of renting and the age of the home, it was becoming prevalent the waterfront beach house, needed a facelift. Our clients expressed their desire for a clean and contemporary aesthetic with the need for more functionality. After a thorough design process, a new spatial plan was essential to meet the couple’s request. This included developing a larger master suite, a grander kitchen with seating at an island, natural light, and a warm, comfortable feel to blend with the coastal setting.
Demolition revealed an unfortunate surprise on the second level of the home: Settlement and subpar construction had allowed the hillside to slide and cover structural framing members causing dangerous living conditions. Our design team was now faced with the challenge of creating a fix for the sagging hillside. After thorough evaluation of site conditions and careful planning, a new 10’ high retaining wall was contrived to be strategically placed into the hillside to prevent any future movements.
With the wall design and build completed — additional square footage allowed for a new laundry room, a walk-in closet at the master suite. Once small and tucked away, the kitchen now boasts a golden warmth of natural maple cabinetry complimented by a striking center island complete with white quartz countertops and stunning waterfall edge details. The open floor plan encourages entertaining with an organic flow between the kitchen, dining, and living rooms. New skylights flood the space with natural light, creating a tranquil seaside ambiance. New custom maple flooring and ceiling paneling finish out the first floor.
Downstairs, the ocean facing Master Suite is luminous with breathtaking views and an enviable bathroom oasis. The master bath is modern and serene, woodgrain tile flooring and stunning onyx mosaic tile channel the golden sandy Malibu beaches. The minimalist bathroom includes a generous walk-in closet, his & her sinks, a spacious steam shower, and a luxurious soaking tub. Defined by an airy and spacious floor plan, clean lines, natural light, and endless ocean views, this home is the perfect rendition of a contemporary coastal sanctuary.
PROJECT DETAILS:
• Style: Contemporary
• Colors: White, Beige, Yellow Hues
• Countertops: White Ceasarstone Quartz
• Cabinets: Bellmont Natural finish maple; Shaker style
• Hardware/Plumbing Fixture Finish: Polished Chrome
• Lighting Fixtures: Pendent lighting in Master bedroom, all else recessed
• Flooring:
Hardwood - Natural Maple
Tile – Ann Sacks, Porcelain in Yellow Birch
• Tile/Backsplash: Glass mosaic in kitchen
• Other Details: Bellevue Stand Alone Tub
Photographer: Andrew, Open House VC
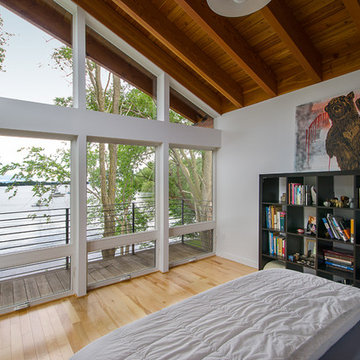
Photo by Carolyn Bates
バーリントンにある中くらいなコンテンポラリースタイルのおしゃれな主寝室 (白い壁、淡色無垢フローリング、黄色い床) のインテリア
バーリントンにある中くらいなコンテンポラリースタイルのおしゃれな主寝室 (白い壁、淡色無垢フローリング、黄色い床) のインテリア
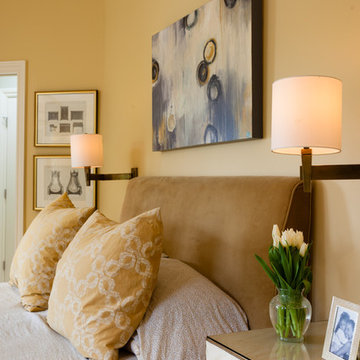
Master Bedroom Retreat
Anne C. Norton, Interior Designer
AND Interior Designs Studio
San Francisco Bay Area
www.anddesigns.com
サンフランシスコにある中くらいなコンテンポラリースタイルのおしゃれな主寝室 (黄色い壁、カーペット敷き、暖炉なし、黄色い床) のインテリア
サンフランシスコにある中くらいなコンテンポラリースタイルのおしゃれな主寝室 (黄色い壁、カーペット敷き、暖炉なし、黄色い床) のインテリア
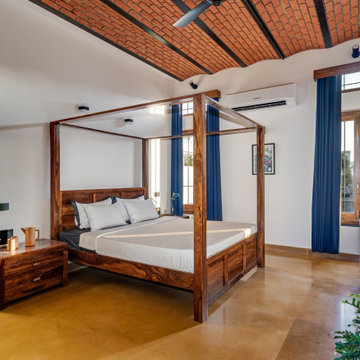
#thevrindavanproject
ranjeet.mukherjee@gmail.com thevrindavanproject@gmail.com
https://www.facebook.com/The.Vrindavan.Project
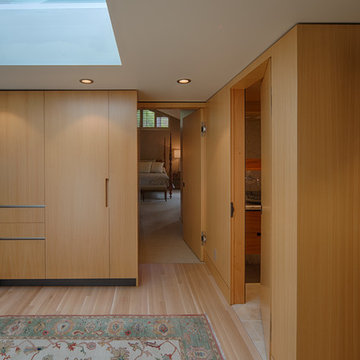
Master bedroom featuring bamboo custom closet cabinetry.
Photography by Tim Maloney
サンフランシスコにある中くらいなコンテンポラリースタイルのおしゃれな主寝室 (黄色い壁、淡色無垢フローリング、黄色い床)
サンフランシスコにある中くらいなコンテンポラリースタイルのおしゃれな主寝室 (黄色い壁、淡色無垢フローリング、黄色い床)
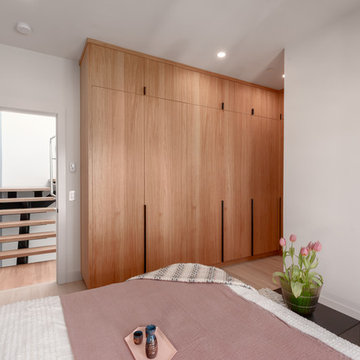
The master bedroom occupied the whole 2.5 floor above the living room with high ceiling, Juliet balcony and built in millwork cabinet.
バンクーバーにある中くらいなコンテンポラリースタイルのおしゃれな主寝室 (白い壁、淡色無垢フローリング、暖炉なし、黄色い床) のレイアウト
バンクーバーにある中くらいなコンテンポラリースタイルのおしゃれな主寝室 (白い壁、淡色無垢フローリング、暖炉なし、黄色い床) のレイアウト
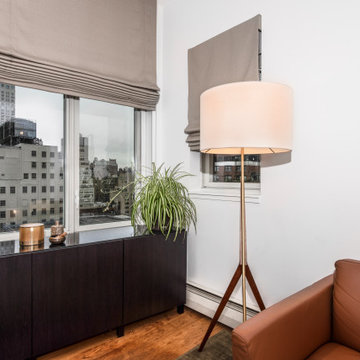
This bedroom was designed to accommodate a teenager boy who will be pursuing in the music industry. We took in consideration the need to have a additional queen size bed for guests. This space can be used for gatherings to listen him playing tracks or just to have friends over to play video game.
The use of this space is endless! The rare picture of Basquiat in the desk area and a very interesting table lamp, vintage, and made of clay welcomes everyone who walks in, without forget to mentioned, we incorporated the hall entrance with the rest of the room, adding the ceiling pendant that reflects an abstract interesting pattern in the ceiling, making even more artsy and fun!
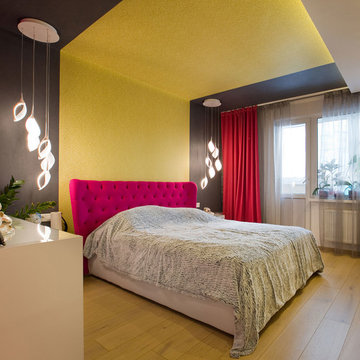
サンクトペテルブルクにある中くらいなコンテンポラリースタイルのおしゃれな主寝室 (黄色い壁、淡色無垢フローリング、暖炉なし、黄色い床) のレイアウト
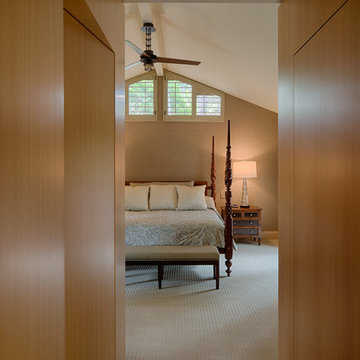
Master bedroom featuring bamboo custom closet cabinetry.
Photography by Tim Maloney
サンフランシスコにある中くらいなコンテンポラリースタイルのおしゃれな主寝室 (黄色い壁、淡色無垢フローリング、黄色い床) のインテリア
サンフランシスコにある中くらいなコンテンポラリースタイルのおしゃれな主寝室 (黄色い壁、淡色無垢フローリング、黄色い床) のインテリア
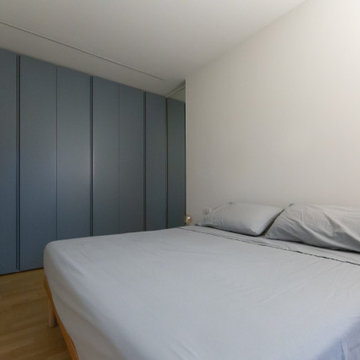
Camera da letto con porta minimal scorrevole Ghost e led incassati
ミラノにある小さなコンテンポラリースタイルのおしゃれな主寝室 (白い壁、淡色無垢フローリング、黄色い床、折り上げ天井) のレイアウト
ミラノにある小さなコンテンポラリースタイルのおしゃれな主寝室 (白い壁、淡色無垢フローリング、黄色い床、折り上げ天井) のレイアウト
コンテンポラリースタイルの主寝室 (黄色い床、白い壁、黄色い壁) の写真
1
