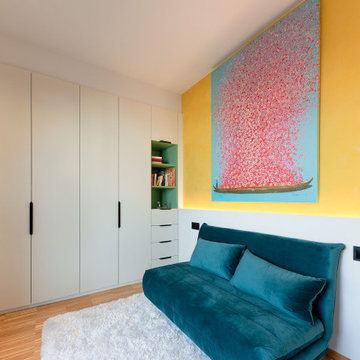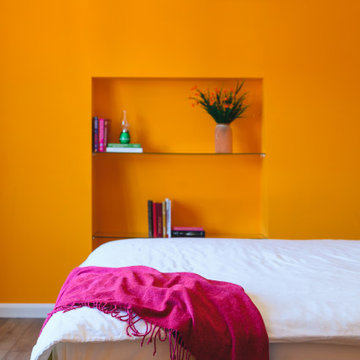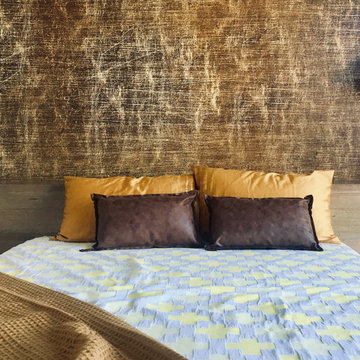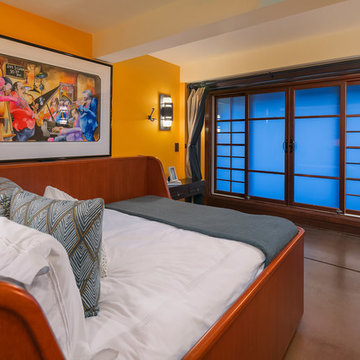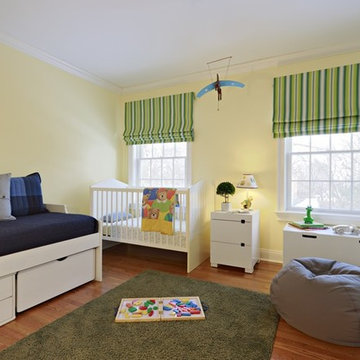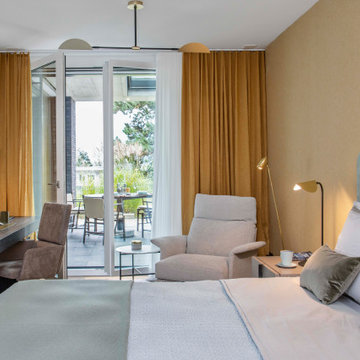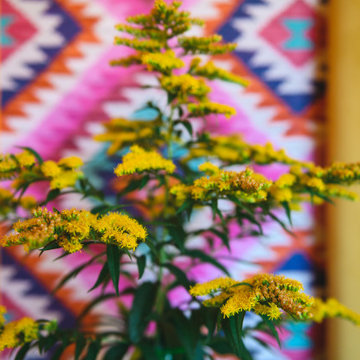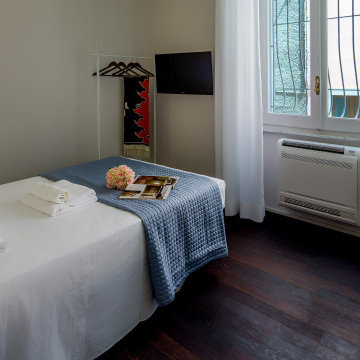コンテンポラリースタイルの寝室 (茶色い床、黄色い壁) の写真
絞り込み:
資材コスト
並び替え:今日の人気順
写真 1〜20 枚目(全 37 枚)

Extensive valley and mountain views inspired the siting of this simple L-shaped house that is anchored into the landscape. This shape forms an intimate courtyard with the sweeping views to the south. Looking back through the entry, glass walls frame the view of a significant mountain peak justifying the plan skew.
The circulation is arranged along the courtyard in order that all the major spaces have access to the extensive valley views. A generous eight-foot overhang along the southern portion of the house allows for sun shading in the summer and passive solar gain during the harshest winter months. The open plan and generous window placement showcase views throughout the house. The living room is located in the southeast corner of the house and cantilevers into the landscape affording stunning panoramic views.
Project Year: 2012
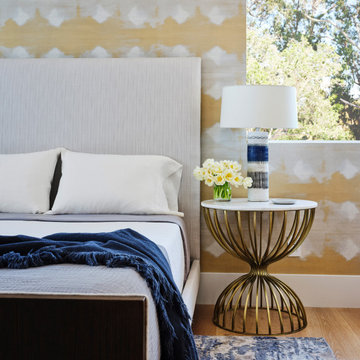
This sunny wallcovering to brighten up your mood when you wake up!
サンフランシスコにあるコンテンポラリースタイルのおしゃれな客用寝室 (黄色い壁、淡色無垢フローリング、茶色い床、壁紙) のレイアウト
サンフランシスコにあるコンテンポラリースタイルのおしゃれな客用寝室 (黄色い壁、淡色無垢フローリング、茶色い床、壁紙) のレイアウト
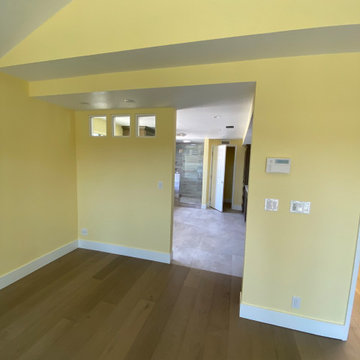
This is a complete remodel by OC Construction & Consulting, Inc. Orange Counties top remodel contractor. Luxury remodels, home remodels, additions, bath remodels, kitchen remodels in Newport Beach, Laguna beach, Dana Point. Orange County Coastal remodel contractor.
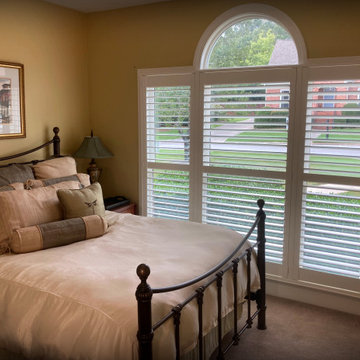
A single frame for 3 shutter panels gives the shutters a seamless presentation. This is much better than 3 individual boxes and allows for a much better view.
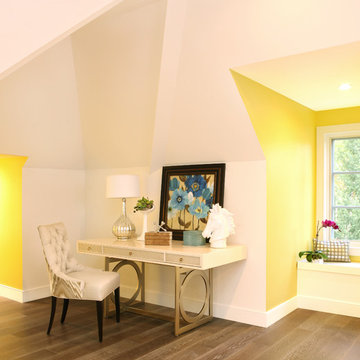
Using every inch of space, the third floor study/playroom uses the roof lines and dormers to create a visually interesting environment. Tom Grimes Photography
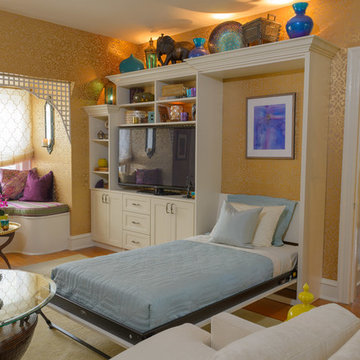
オレンジカウンティにある中くらいなコンテンポラリースタイルのおしゃれな客用寝室 (黄色い壁、無垢フローリング、暖炉なし、茶色い床) のレイアウト
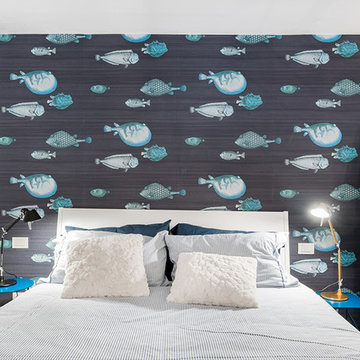
Il recupero nel centro storico di una piccola cellula abitativa, nella piccola cittadina di mare nella parte bassa del Lazio, per renderla utile quale bed&breakfast.
La riqualificazione è stata completa, andando a sfruttare le considerevoli altezze dell'immobile, cosi facendo si è potuto recuperare e realizzare un soppalco dandogli funzione di camera da letto.
Colori che richiamano la tradizione del mare, scelta di arredi che fossero connessi alla tradizione marinara della città e uso di elementi tecnici innovativi, hanno dato leggerezza e struttura al monolocale e alla sua nuova funzione.
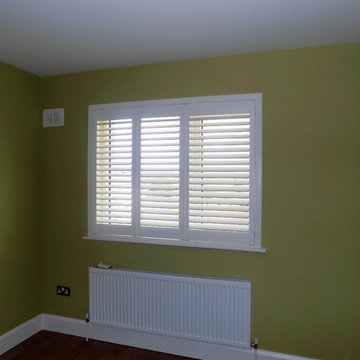
These gorgeous shutters were fitted in Swords, Co Dublin in a recently renovated property.
- Phoenix Range - Phoenix is a very lightweight bleached out Hardwood with lovely distinctive grain that stands out even when painted.
- EasyTilt - our system which removes the need for a tilt rod
- Colour 'Silk White'
- 2.5" Louvres
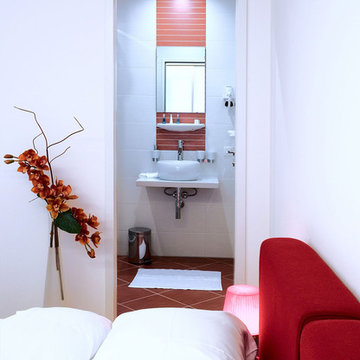
LINEADIARCHITETTURA - TREVISO
ヴェネツィアにある小さなコンテンポラリースタイルのおしゃれなロフト寝室 (黄色い壁、濃色無垢フローリング、茶色い床)
ヴェネツィアにある小さなコンテンポラリースタイルのおしゃれなロフト寝室 (黄色い壁、濃色無垢フローリング、茶色い床)
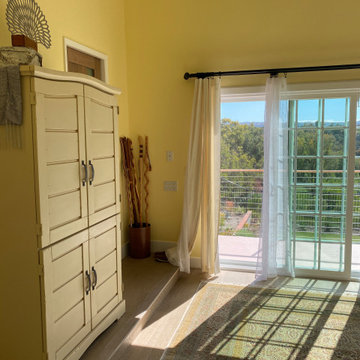
This is a complete remodel by OC Construction & Consulting, Inc. Orange Counties top remodel contractor. Luxury remodels, home remodels, additions, bath remodels, kitchen remodels in Newport Beach, Laguna beach, Dana Point. Orange County Coastal remodel contractor.
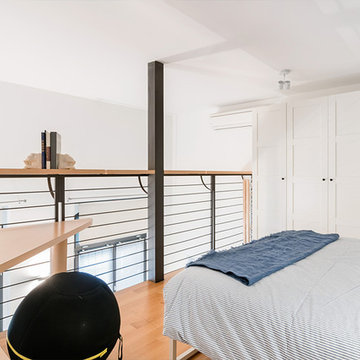
Il recupero nel centro storico di una piccola cellula abitativa, nella piccola cittadina di mare nella parte bassa del Lazio, per renderla utile quale bed&breakfast.
La riqualificazione è stata completa, andando a sfruttare le considerevoli altezze dell'immobile, cosi facendo si è potuto recuperare e realizzare un soppalco dandogli funzione di camera da letto.
Colori che richiamano la tradizione del mare, scelta di arredi che fossero connessi alla tradizione marinara della città e uso di elementi tecnici innovativi, hanno dato leggerezza e struttura al monolocale e alla sua nuova funzione.
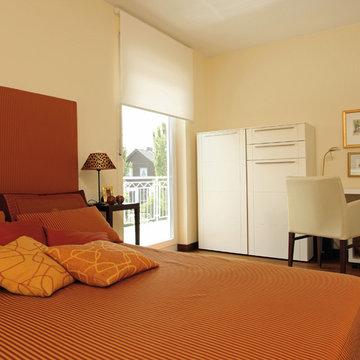
Wozu unnötig viele Zimmer? fragte sich das Ehepaar und beließ es im Erdgeschoss weitgehend bei einem großen. Unterm Dach findet sich der privatere Rückzugsraum. Die Treppe endet auf einer luftigen Galerie, daneben der abgeschlossene Wohlfühl-Trakt aus Schlafzimmer, Durchgangsankleide und Bad. Daneben ein separates Gästezimmer. © FingerHaus GmbH
コンテンポラリースタイルの寝室 (茶色い床、黄色い壁) の写真
1
