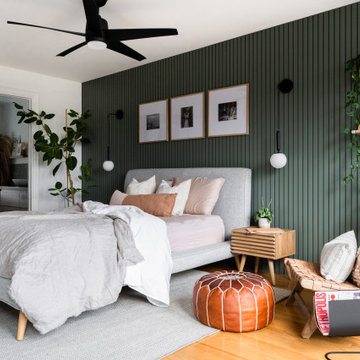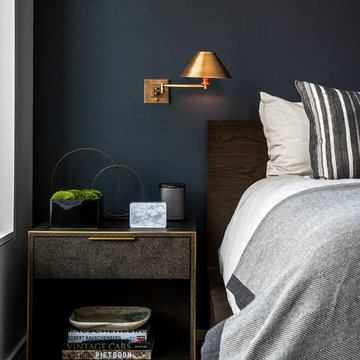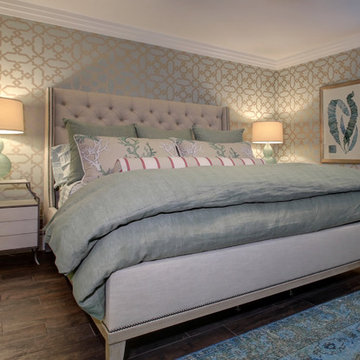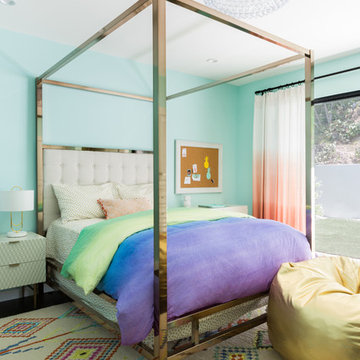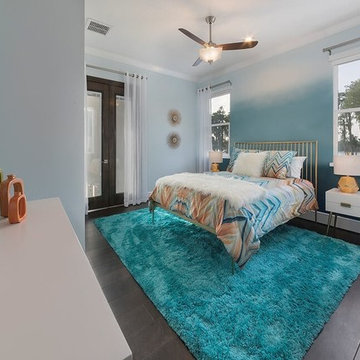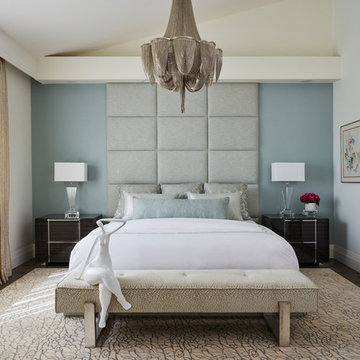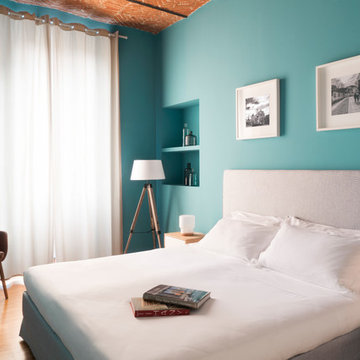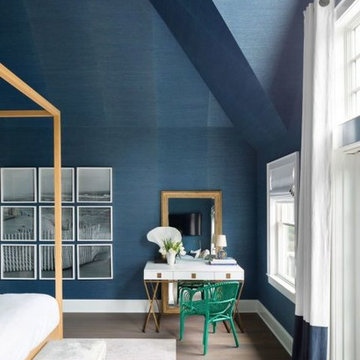中くらいなコンテンポラリースタイルの寝室 (茶色い床、青い壁、緑の壁) の写真
絞り込み:
資材コスト
並び替え:今日の人気順
写真 1〜20 枚目(全 867 枚)
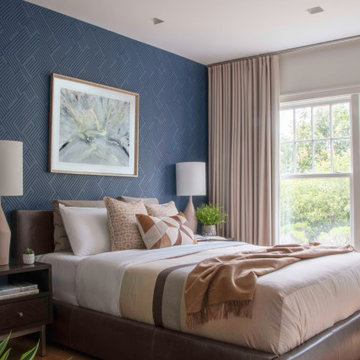
Juxtaposing modern silhouettes with traditional coastal textures, this Cape Cod condo strikes the perfect balance. Neutral tones in the common area are accented by pops of orange and yellow. A geometric navy wallcovering in the guest bedroom nods to ocean currents while an unexpected powder room print is sure to catch your eye.
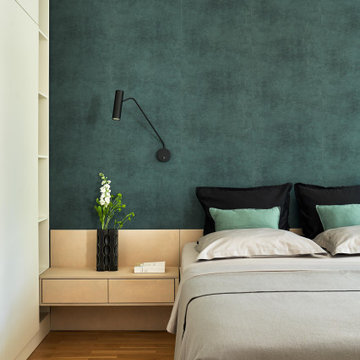
В качестве основного выбрали белый цвет, создающий ощущение светлого, воздушного пространства, как холст, на котором художник пишет картину, нанося цветовые мазки. Для стены в изголовье кровати выбрали обои изумрудного оттенка с фактурой замши.
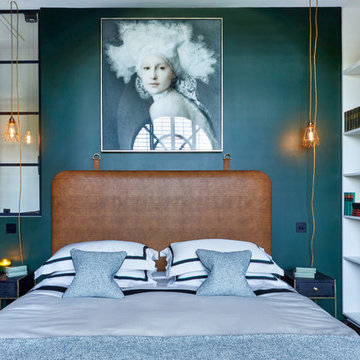
Astrid Templier
ロンドンにある中くらいなコンテンポラリースタイルのおしゃれな主寝室 (緑の壁、濃色無垢フローリング、茶色い床) のインテリア
ロンドンにある中くらいなコンテンポラリースタイルのおしゃれな主寝室 (緑の壁、濃色無垢フローリング、茶色い床) のインテリア
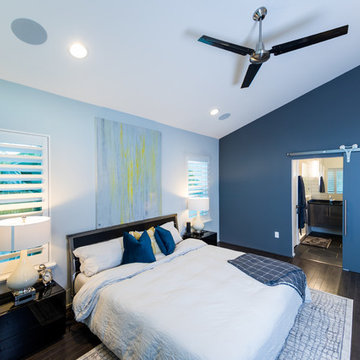
This modern beach house in Jacksonville Beach features a large, open entertainment area consisting of great room, kitchen, dining area and lanai. A unique second-story bridge over looks both foyer and great room. Polished concrete floors and horizontal aluminum stair railing bring a contemporary feel. The kitchen shines with European-style cabinetry and GE Profile appliances. The private upstairs master suite is situated away from other bedrooms and features a luxury master shower and floating double vanity. Two roomy secondary bedrooms share an additional bath. Photo credit: Deremer Studios
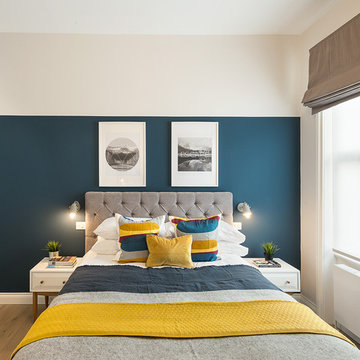
For the Master Bedroom we chose strong colours for the beds with feature painted bedhead. On a limited budget, we used a rich and bold painted finish at the bedhead to create a feature wall.
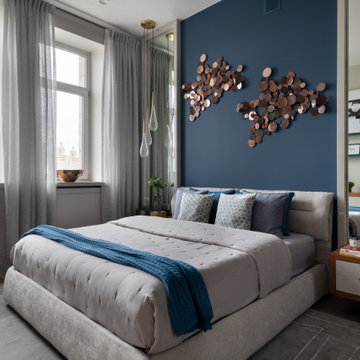
В хозяйской спальне главным акцентом стала стена у изголовья кровати. Глубокий оттенок полуночно-синего цвета; симметричные зеркальные полотна, увеличивающие пространство; медные аппликации; светильники в виде капель росы: все это не только преображает комнату, но и отражает свет, создает легкие блики. Фактуры и детали сделали интерьер этой комнаты непохожим ни на что другое, кроме как на саму стихию.
Кровать (Bonaldo), освещение (Glassburg¬ Drop Crackle) Декор ваза на окне (Global Views), ваза на комоде (Bitossi), покрывло (Zara Home), Ковер, Dovlet house, торшер, картны на полках (Elchholts), декор яйцо (Виктория Царькова).
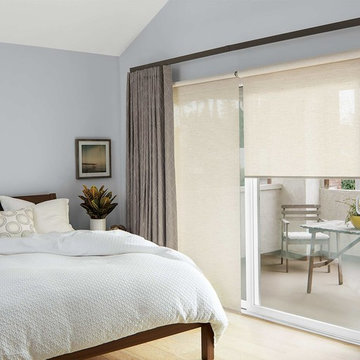
Smith & Noble's custom Solar Shades are ideal for filtering out harsh sunlight while still maintaining your view. Shown here are Motorized Solar Shades in material Lush/Vanilla (material# 17278) . Also shown are Classic Wave Fold Drapery in fabric Shatter/Stone (material# 17776) set on Metro Track Flat Aluminum Rod Set traversing hardware with Stormy Taupe finish (material# 16611). Visit smithandnoble.com to order free samples.
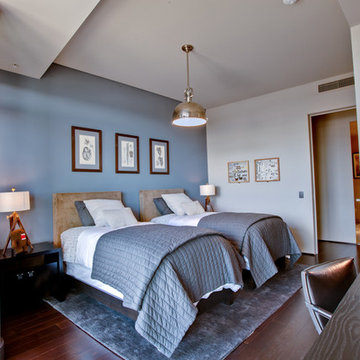
Polished interior contrasts the raw downtown skyline
Book matched onyx floors
Solid parson's style stone vanity
Herringbone stitched leather tunnel
Bronze glass dividers reflect the downtown skyline throughout the unit
Custom modernist style light fixtures
Hand waxed and polished artisan plaster
Double sided central fireplace
State of the art custom kitchen with leather finished waterfall countertops
Raw concrete columns
Polished black nickel tv wall panels capture the recessed TV
Custom silk area rugs throughout
eclectic mix of antique and custom furniture
succulent-scattered wrap-around terrace with dj set-up, outdoor tv viewing area and bar
photo credit: evan duning
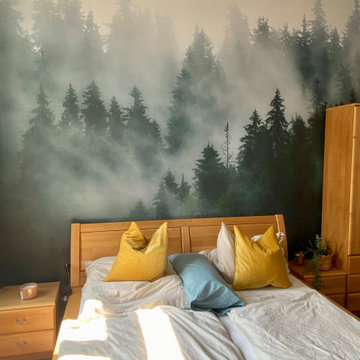
Dieses Schlafzimmer wurde in einen wunderschönen entspannten Nadelwald verwandelt. Beim Betreten des Schlafzimmers kann man den herben und süßlichen Geruch der Nadelbäume förmlich riechen. Perfekt zum Entspannen nach einem anstrengenden Arbeitstag!
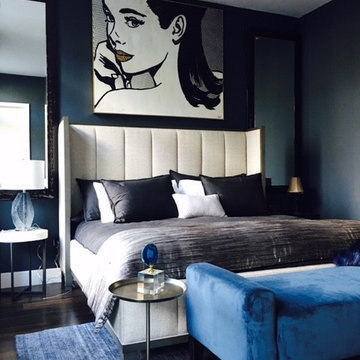
シカゴにある中くらいなコンテンポラリースタイルのおしゃれな主寝室 (青い壁、濃色無垢フローリング、暖炉なし、茶色い床) のインテリア
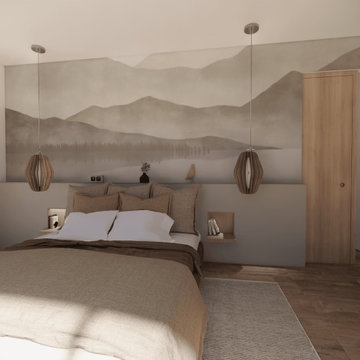
LA DEMANDE
Pour leur projet de maison en construction, mes client ont souhaité se faire accompagner sur l'aménagement intérieur concernant le choix des couleurs et matériaux, en passant par les papiers peints.
LE PROJET
LA PIÈCE À VIVRE :
À travers un fil conducteur assez contemporain mais avec une dominance boisée et quelques touches de couleurs, la pièce à vivre, ouverte sur la cuisine, est chaleureuse et conviviale.
Un meuble bibliothèque sur mesure viendra arboré la télévision ainsi qu'un insert de cheminée visible également de côté depuis la salle à manger.
Au coeur de la cuisine, un ilot central permettra de s'attabler pour un repas sur le pouce et de cuisiner en ayant un oeil sur la pièce à vivre. Les façades en bois apporte du caractère et de la chaleur et viennent ainsi contraster le plan de travail et faïence Rem Natural de chez Consentino.
LA SALLE DE BAIN PARENTALE :
Colorée et haut-de-gamme, un carrelage en marbre de Grespania Ceramica donne du cachet et l'élégance à la pièce. Le meuble vasque couleur terre cuite apporte la touche colorée.
LA SALLE DE BAIN DES ENFANTS :
Ludique et colorée, la salle de bain des enfants se la joue graphique et texturée. Un carrelage géométrique permet de donner du dynamisme et la touche colorée.
UNE ENTRÉE FONCTIONNELLE :
Qui n'a jamais rêvé d'avoir de grands rangements pour une entrée fonctionnelle ?
C'est chose faite avec ces grands placards sur-mesure en chêne qui viendront rappeler les menuiseries.
Un papier peint panoramique géométrique Pablo Emeraude/gris signé Casamance est installé dans la cage d'escalier et vient faire le lien avec la couleur Light Blue No.22 Farrow&Ball.
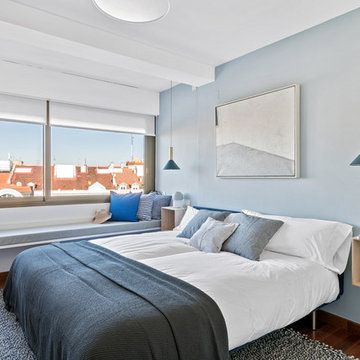
DAVID MONTERO
他の地域にある中くらいなコンテンポラリースタイルのおしゃれな主寝室 (青い壁、濃色無垢フローリング、暖炉なし、茶色い床、グレーとブラウン) のインテリア
他の地域にある中くらいなコンテンポラリースタイルのおしゃれな主寝室 (青い壁、濃色無垢フローリング、暖炉なし、茶色い床、グレーとブラウン) のインテリア
中くらいなコンテンポラリースタイルの寝室 (茶色い床、青い壁、緑の壁) の写真
1
