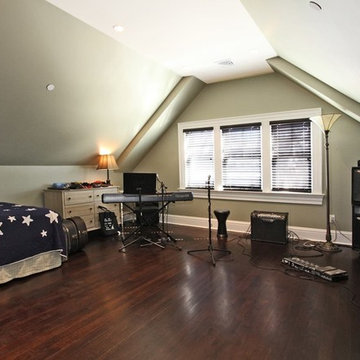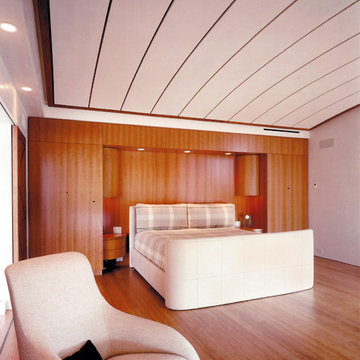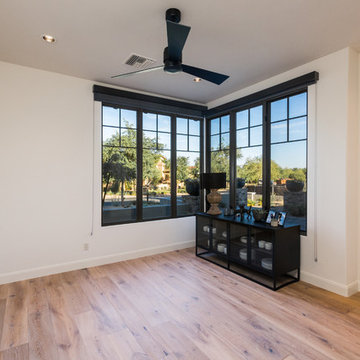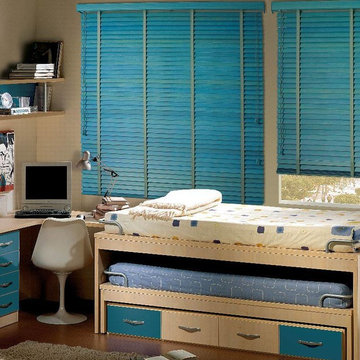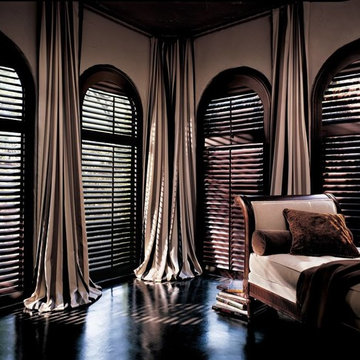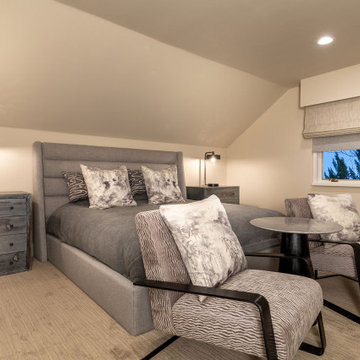広いコンテンポラリースタイルの客用寝室 (茶色い床、ベージュの壁) の写真
絞り込み:
資材コスト
並び替え:今日の人気順
写真 1〜20 枚目(全 120 枚)
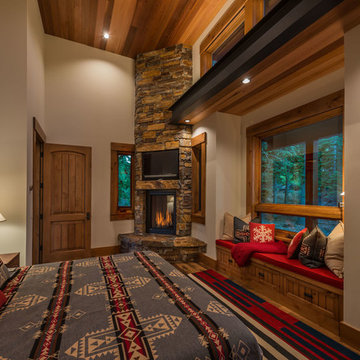
The large guest suite with private deck. Photos: Vance Fox
他の地域にある広いコンテンポラリースタイルのおしゃれな客用寝室 (ベージュの壁、無垢フローリング、コーナー設置型暖炉、石材の暖炉まわり、茶色い床)
他の地域にある広いコンテンポラリースタイルのおしゃれな客用寝室 (ベージュの壁、無垢フローリング、コーナー設置型暖炉、石材の暖炉まわり、茶色い床)
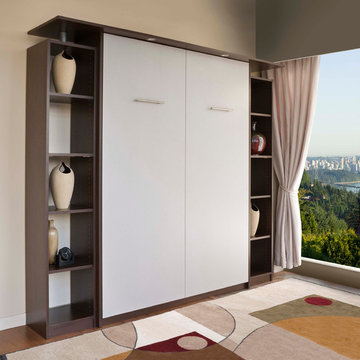
フィラデルフィアにある広いコンテンポラリースタイルのおしゃれな客用寝室 (ベージュの壁、無垢フローリング、茶色い床) のレイアウト
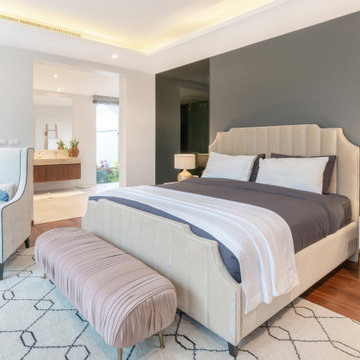
A highly simplistic approach to a single bed & bath addition paying homage to the existing beautiful residential architecture. Immense bay doors and windows wrapping the corner framed spectacular views of the small urban backyard and pool.
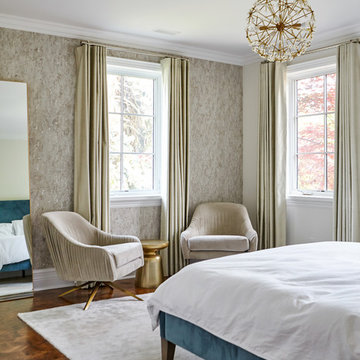
Nestled within an established west-end enclave, this transformation is both contemporary yet traditional—in keeping with the surrounding neighbourhood's aesthetic. A family home is refreshed with a spacious master suite, large, bright kitchen suitable for both casual gatherings and entertaining, and a sizeable rear addition. The kitchen's crisp, clean palette is the perfect neutral foil for the handmade backsplash, and generous floor-to-ceiling windows provide a vista to the lush green yard and onto the Humber ravine. The rear 2-storey addition is blended seamlessly with the existing home, revealing a new master suite bedroom and sleek ensuite with bold blue tiling. Two additional additional bedrooms were refreshed to update juvenile kids' rooms to more mature finishes and furniture—appropriate for young adults.
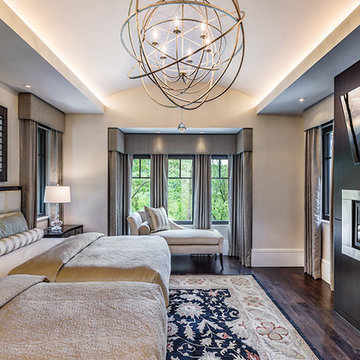
Bedroom | Custom home Studio of LS3P ASSOCIATES LTD. | Photo by Inspiro8 Studio.
他の地域にある広いコンテンポラリースタイルのおしゃれな客用寝室 (ベージュの壁、濃色無垢フローリング、横長型暖炉、木材の暖炉まわり、茶色い床) のレイアウト
他の地域にある広いコンテンポラリースタイルのおしゃれな客用寝室 (ベージュの壁、濃色無垢フローリング、横長型暖炉、木材の暖炉まわり、茶色い床) のレイアウト

Гостевая спальня
サンクトペテルブルクにある広いコンテンポラリースタイルのおしゃれな客用寝室 (ベージュの壁、ラミネートの床、茶色い床、表し梁、板張り壁)
サンクトペテルブルクにある広いコンテンポラリースタイルのおしゃれな客用寝室 (ベージュの壁、ラミネートの床、茶色い床、表し梁、板張り壁)
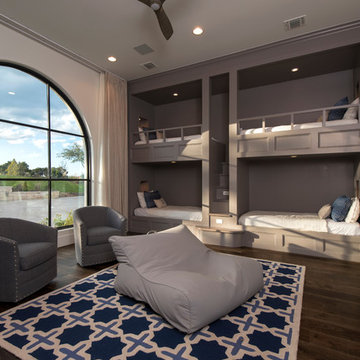
shade
オースティンにある広いコンテンポラリースタイルのおしゃれな客用寝室 (ベージュの壁、濃色無垢フローリング、暖炉なし、茶色い床) のレイアウト
オースティンにある広いコンテンポラリースタイルのおしゃれな客用寝室 (ベージュの壁、濃色無垢フローリング、暖炉なし、茶色い床) のレイアウト
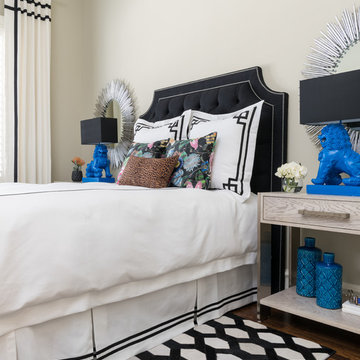
Black and white guest room with a punch of blue. The bright blue is pulled from the Christian Lacroix floral fabric on the throw pillows and carried around the room. The foo dog lamps are antique lamps the client owned for many years and was ready to part with. A fresh coat of bright paint and a black shade was added and gave these lamps new life!
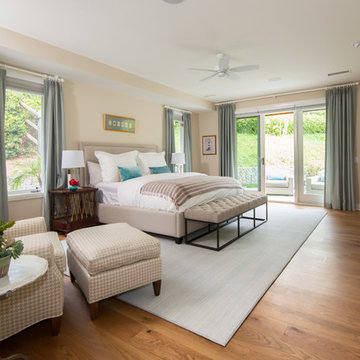
SoCal Contractor Construction
Erika Bierman Photography
ロサンゼルスにある広いコンテンポラリースタイルのおしゃれな客用寝室 (ベージュの壁、無垢フローリング、茶色い床) のレイアウト
ロサンゼルスにある広いコンテンポラリースタイルのおしゃれな客用寝室 (ベージュの壁、無垢フローリング、茶色い床) のレイアウト
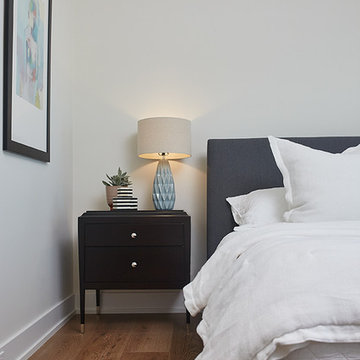
Featuring a classic H-shaped plan and minimalist details, the Winston was designed with the modern family in mind. This home carefully balances a sleek and uniform façade with more contemporary elements. This balance is noticed best when looking at the home on axis with the front or rear doors. Simple lap siding serve as a backdrop to the careful arrangement of windows and outdoor spaces. Stepping through a pair of natural wood entry doors gives way to sweeping vistas through the living and dining rooms. Anchoring the left side of the main level, and on axis with the living room, is a large white kitchen island and tiled range surround. To the right, and behind the living rooms sleek fireplace, is a vertical corridor that grants access to the upper level bedrooms, main level master suite, and lower level spaces. Serving as backdrop to this vertical corridor is a floor to ceiling glass display room for a sizeable wine collection. Set three steps down from the living room and through an articulating glass wall, the screened porch is enclosed by a retractable screen system that allows the room to be heated during cold nights. In all rooms, preferential treatment is given to maximize exposure to the rear yard, making this a perfect lakefront home.
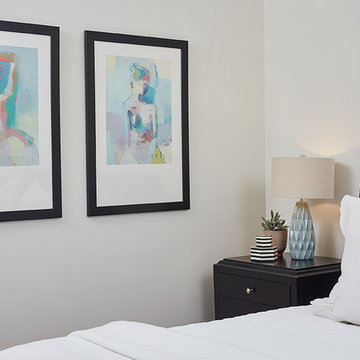
Featuring a classic H-shaped plan and minimalist details, the Winston was designed with the modern family in mind. This home carefully balances a sleek and uniform façade with more contemporary elements. This balance is noticed best when looking at the home on axis with the front or rear doors. Simple lap siding serve as a backdrop to the careful arrangement of windows and outdoor spaces. Stepping through a pair of natural wood entry doors gives way to sweeping vistas through the living and dining rooms. Anchoring the left side of the main level, and on axis with the living room, is a large white kitchen island and tiled range surround. To the right, and behind the living rooms sleek fireplace, is a vertical corridor that grants access to the upper level bedrooms, main level master suite, and lower level spaces. Serving as backdrop to this vertical corridor is a floor to ceiling glass display room for a sizeable wine collection. Set three steps down from the living room and through an articulating glass wall, the screened porch is enclosed by a retractable screen system that allows the room to be heated during cold nights. In all rooms, preferential treatment is given to maximize exposure to the rear yard, making this a perfect lakefront home.
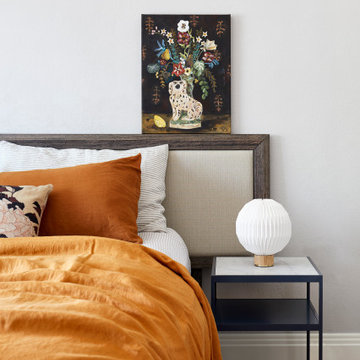
Photo by Tatjana Plitt.
メルボルンにある広いコンテンポラリースタイルのおしゃれな客用寝室 (ベージュの壁、無垢フローリング、茶色い床) のインテリア
メルボルンにある広いコンテンポラリースタイルのおしゃれな客用寝室 (ベージュの壁、無垢フローリング、茶色い床) のインテリア
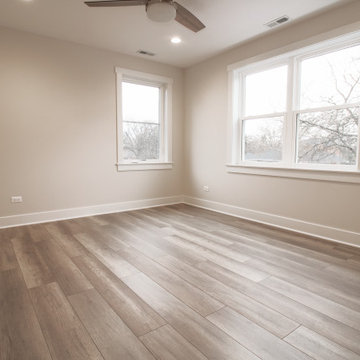
Bedroom. Wide Plank Hardwood Flooring. Windows. Ceiling Fan.
シカゴにある広いコンテンポラリースタイルのおしゃれな客用寝室 (ベージュの壁、無垢フローリング、茶色い床) のインテリア
シカゴにある広いコンテンポラリースタイルのおしゃれな客用寝室 (ベージュの壁、無垢フローリング、茶色い床) のインテリア
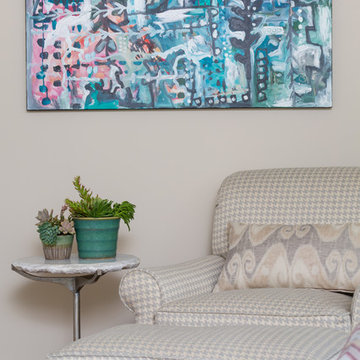
SoCal Contractor Construction
Erika Bierman Photography
Blayne MacCauley Original Art
blaynebmacauley@gmail.com
ロサンゼルスにある広いコンテンポラリースタイルのおしゃれな客用寝室 (ベージュの壁、無垢フローリング、茶色い床) のレイアウト
ロサンゼルスにある広いコンテンポラリースタイルのおしゃれな客用寝室 (ベージュの壁、無垢フローリング、茶色い床) のレイアウト
広いコンテンポラリースタイルの客用寝室 (茶色い床、ベージュの壁) の写真
1
