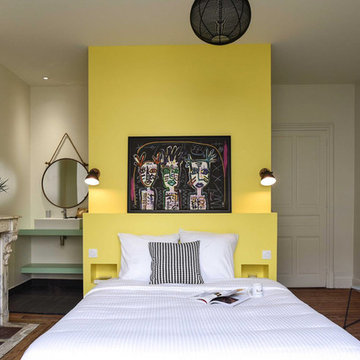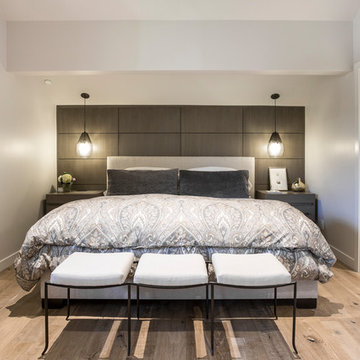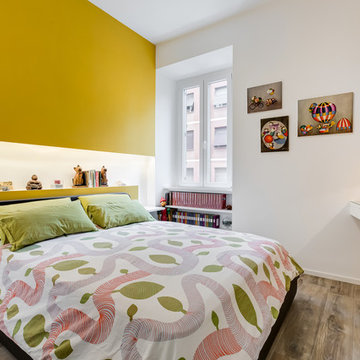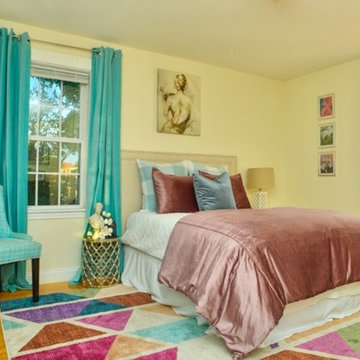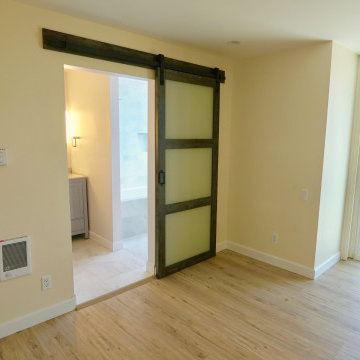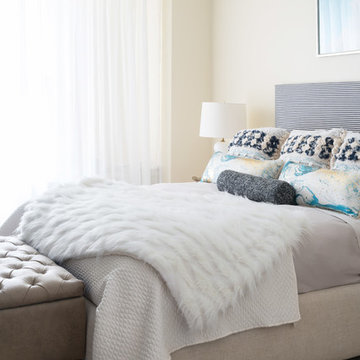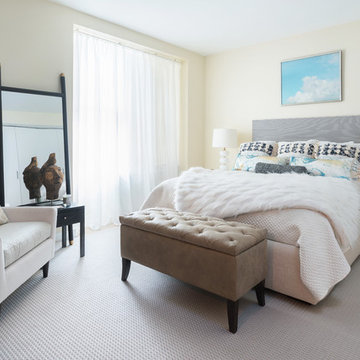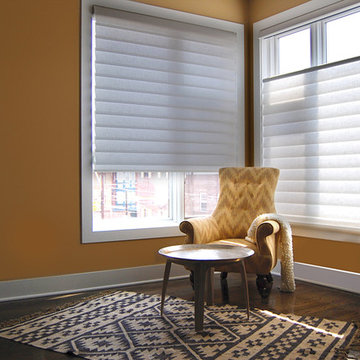コンテンポラリースタイルの主寝室 (茶色い床、黄色い床、黄色い壁) の写真
絞り込み:
資材コスト
並び替え:今日の人気順
写真 1〜20 枚目(全 86 枚)
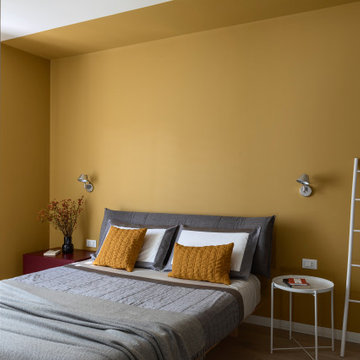
camera da letto - foto Claudio Tajoli
ミラノにある中くらいなコンテンポラリースタイルのおしゃれな主寝室 (黄色い壁、茶色い床、グレーとブラウン) のインテリア
ミラノにある中くらいなコンテンポラリースタイルのおしゃれな主寝室 (黄色い壁、茶色い床、グレーとブラウン) のインテリア
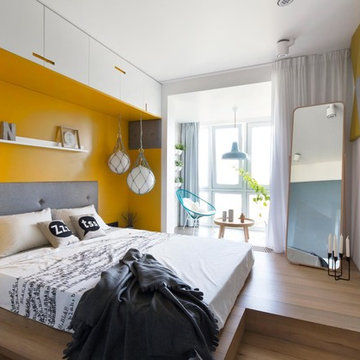
Аверкина Александра
モスクワにあるコンテンポラリースタイルのおしゃれな主寝室 (黄色い壁、無垢フローリング、茶色い床、グレーとブラウン) のレイアウト
モスクワにあるコンテンポラリースタイルのおしゃれな主寝室 (黄色い壁、無垢フローリング、茶色い床、グレーとブラウン) のレイアウト
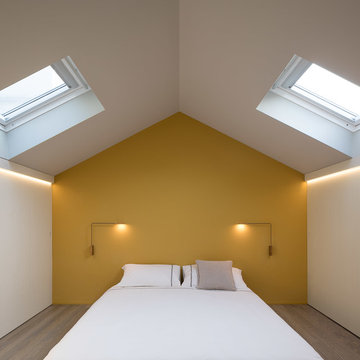
Studio Vudafieri Saverino Partners - Foto Paolo Valentini
ミラノにあるコンテンポラリースタイルのおしゃれな主寝室 (無垢フローリング、茶色い床、黄色い壁) のレイアウト
ミラノにあるコンテンポラリースタイルのおしゃれな主寝室 (無垢フローリング、茶色い床、黄色い壁) のレイアウト
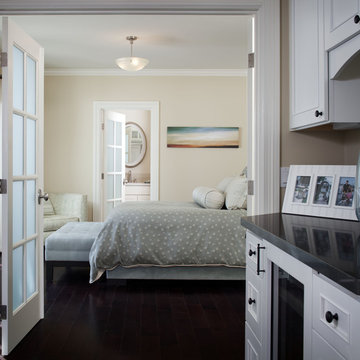
Master Bedroom opens to outdoor living, Morning kitchen in the hall for morning coffee
サンディエゴにある小さなコンテンポラリースタイルのおしゃれな主寝室 (黄色い壁、濃色無垢フローリング、暖炉なし、茶色い床) のレイアウト
サンディエゴにある小さなコンテンポラリースタイルのおしゃれな主寝室 (黄色い壁、濃色無垢フローリング、暖炉なし、茶色い床) のレイアウト
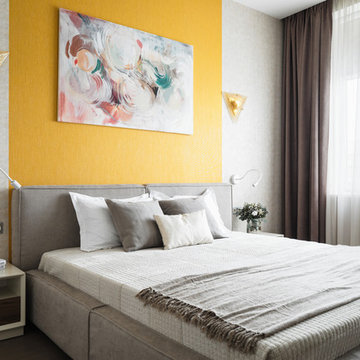
Дима Цыренщиков
サンクトペテルブルクにある中くらいなコンテンポラリースタイルのおしゃれな主寝室 (黄色い壁、無垢フローリング、暖炉なし、茶色い床、照明、グレーとブラウン) のレイアウト
サンクトペテルブルクにある中くらいなコンテンポラリースタイルのおしゃれな主寝室 (黄色い壁、無垢フローリング、暖炉なし、茶色い床、照明、グレーとブラウン) のレイアウト
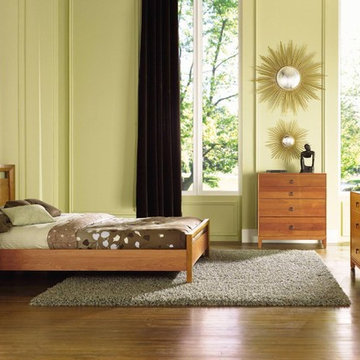
The Mansfield Bedroom represents a striking combination of the familiar and the unconventional. The geometry of the black bronze ring pulls reflects that of the overall collection and is a fresh take on a traditional form. The Mansfield bed is low and sleek, designed for a mattress only.
The Mansfield Bedroom is crafted in solid cherry and is Made to Order in several finishes. The Mansfield Bedroom is also crafted in solid walnut with natural finish. The finish is GREENGUARD Certified for low chemical emissions.
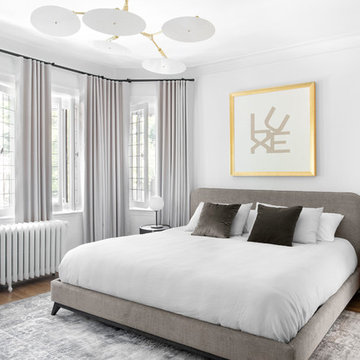
モントリオールにある中くらいなコンテンポラリースタイルのおしゃれな主寝室 (黄色い壁、無垢フローリング、茶色い床、暖炉なし、グレーとブラウン) のレイアウト
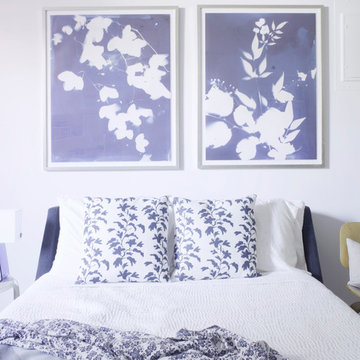
I could not think of a lighter and brighter yet sophisticated way to design a teenagers bedroom. With a picky and intense nature common to so many teens, I treaded lightly offering lots of options and keeping my mind open and flexible. Here's what we came up with and I'm so proud! Photo: Ward Roberts
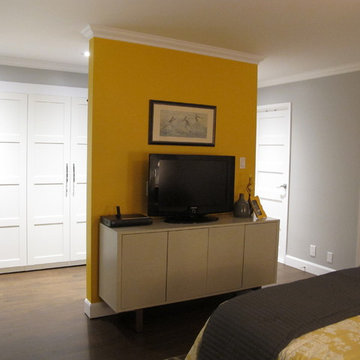
Tania Scardellato from TOC design
This young couple needs adult time, a space that they can retreat in from their very busy lives, a place they can be grown up in. Funny how this house was laid out; all the rooms are small but the master was more like a dance floor. I decided to add an island wall, dividing the space so that they could have the look and feel of a walk in leading them to on suite bathroom and using the opposite side the wall to house yet another dresser and TV. The bay window was the perfect space to add 2 very yellow swivel chairs to sit and relax and enjoy the peaceful view. Centering the bed with 2 small dressers instead of night tables not only gives more storage, but more surface as well as makes the space appear larger than it is. I wanted this room to be relaxing but cheerful as well, hence the yellow, It is like bringing the outdoor nature in to the room and blending it to perfection.
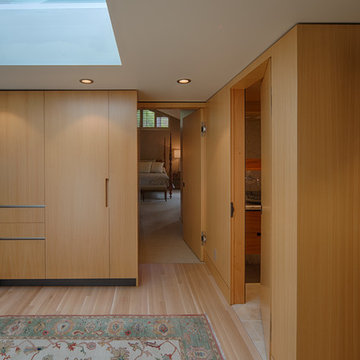
Master bedroom featuring bamboo custom closet cabinetry.
Photography by Tim Maloney
サンフランシスコにある中くらいなコンテンポラリースタイルのおしゃれな主寝室 (黄色い壁、淡色無垢フローリング、黄色い床)
サンフランシスコにある中くらいなコンテンポラリースタイルのおしゃれな主寝室 (黄色い壁、淡色無垢フローリング、黄色い床)
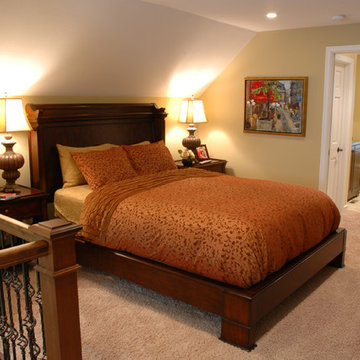
Second floor dream bedroom remodeling projects usually include a ½ or ¾ bath. Maybe even a tub and shower. Squeezing the most out of limited second-floor space is a big design and construction challenge.
This second-floor remodeling design included a full bath with full shower simply by adding a new wall to enclose the bathroom space. The before and after photos tell the story.
The new bath features a custom vanity with Silestone countertop and rubbed oil fixtures, adding an element of class. Plumbing was efficiently routed from the basement to the second floor, an energy efficient window was installed to warm up cold Minnesota nights, and a sliding “pocket door” was added for privacy.
In the bedroom area, built-in bookcases and in-ceiling lighting adds warmth and creates an open feeling. Large energy-efficient windows let in lots of sunshine during the day.
The new wrought iron stairway railing is the first thing seen when entering the new space. This design element is the most talked about part in this project. It adds just the right dimension and flare to the entire bedroom-bathroom project. And it ties the second floor décor to that of the first.
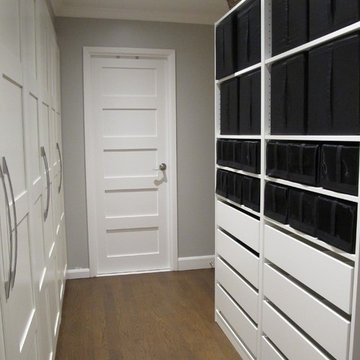
Tania Scardellato from TOC design
This young couple needs adult time, a space that they can retreat in from their very busy lives, a place they can be grown up in. Funny how this house was laid out; all the rooms are small but the master was more like a dance floor. I decided to add an island wall, dividing the space so that they could have the look and feel of a walk in leading them to on suite bathroom and using the opposite side the wall to house yet another dresser and TV. The bay window was the perfect space to add 2 very yellow swivel chairs to sit and relax and enjoy the peaceful view. Centering the bed with 2 small dressers instead of night tables not only gives more storage, but more surface as well as makes the space appear larger than it is. I wanted this room to be relaxing but cheerful as well, hence the yellow, It is like bringing the outdoor nature in to the room and blending it to perfection.
コンテンポラリースタイルの主寝室 (茶色い床、黄色い床、黄色い壁) の写真
1
